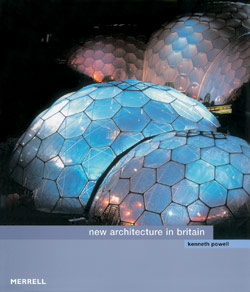publications
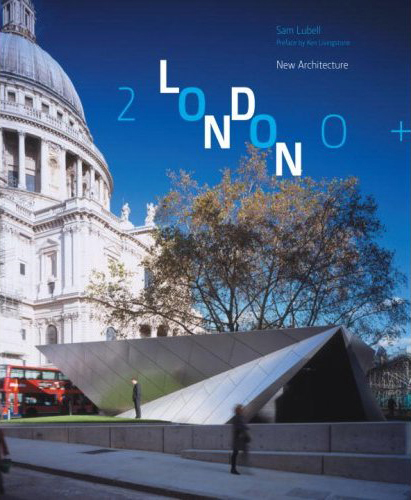
London 2000+ Wrap House
2008
“Wrap House… unfolds in a series of angular movements that articulate its internal and exterior spaces and guide the eye from one zone to the next.”
“Wrap House… unfolds in a series of angular movements that articulate its internal and exterior spaces and guide the eye from one zone to the next.”
London 2000+ portrays twenty-eight projects completed since the millennium, representing a broad range of design styles and scales. Prominent structures such as Sir Norman Foster’s iconic ‘Gherkin’, the London Eye by Marks Barfield, Daniel Libeskind’s addition to the London Metropolitan University campus, and Herzog & de Meuron’s Laban Dance Center are featured alongside lesser-known buildings of merit by innovative, emerging designers to provide a superb representation of the many lively firms active in the city today.
[less..]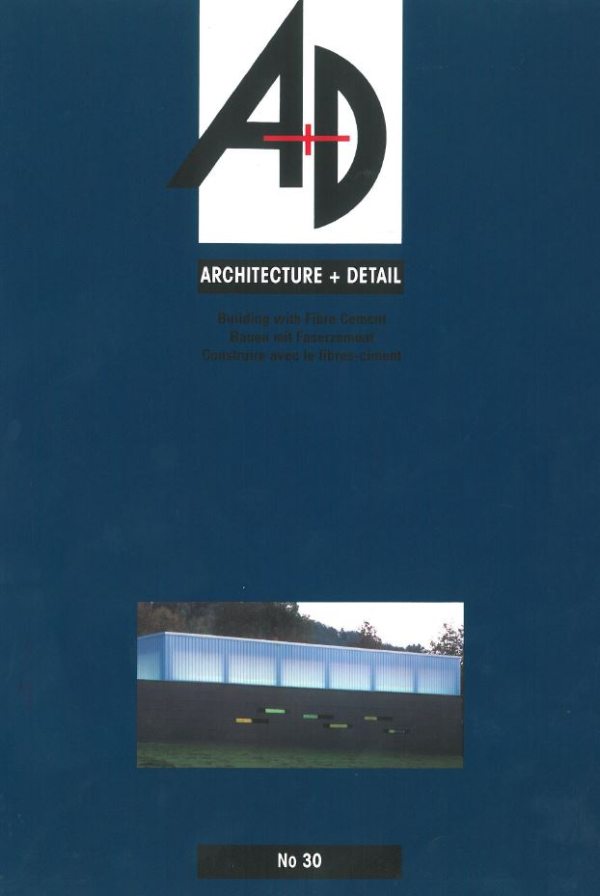
Architecture + Detail Salt House
2008
“Modern, but not shunning tradition: The Salt House has already won two prestigious prizes; the Grand Design Award for The Best New Build House (2006) and the RIBA National Award 2007.”
“Modern, but not shunning tradition: The Salt House has already won two prestigious prizes; the Grand Design Award for The Best New Build House (2006) and the RIBA National Award 2007.”
[less..]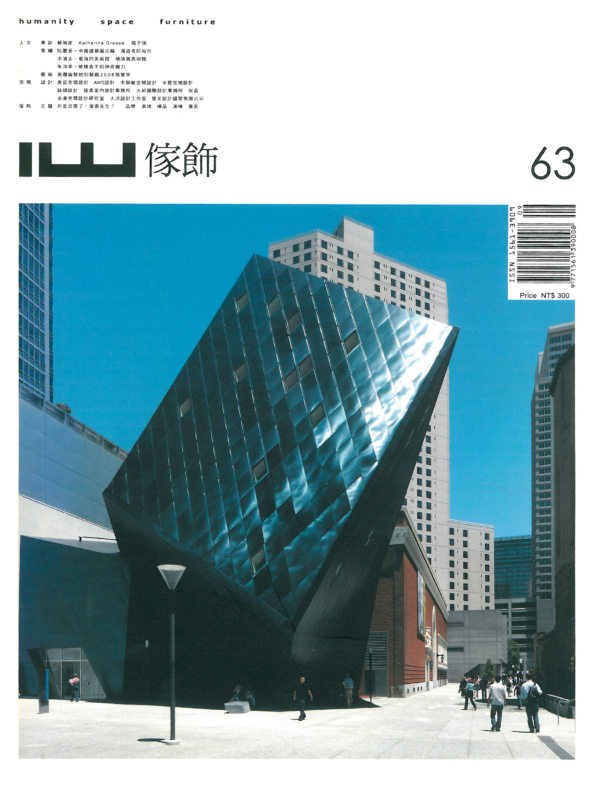
IW Herringbone Houses
09.2008
“Given the automation of the process and simplicity of the traditional construction method this delicate and refined façade took no longer and cost no more than a standard horizontal weatherboard system. Yet the result is a distinctive facade with an optical ‘accordion’ effect and with the refinement of a piece of renaissance marquetry.”
“Given the automation of the process and simplicity of the traditional construction method this delicate and refined façade took no longer and cost no more than a standard horizontal weatherboard system. Yet the result is a distinctive facade with an optical ‘accordion’ effect and with the refinement of a piece of renaissance marquetry.”
This issue of this Taiwanese publication, focussed on architectural details, featured ABA’s Herringbone Houses.
[less..]
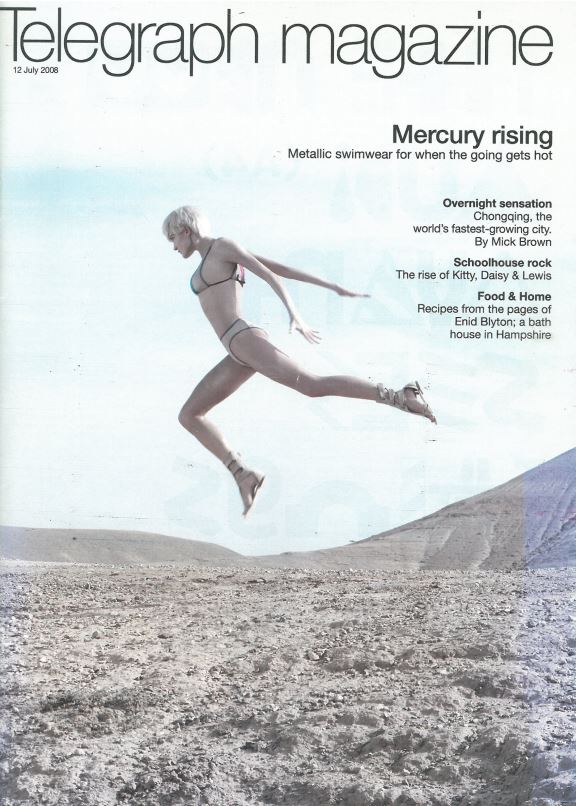
Telegraph Magazine Quarterhouse
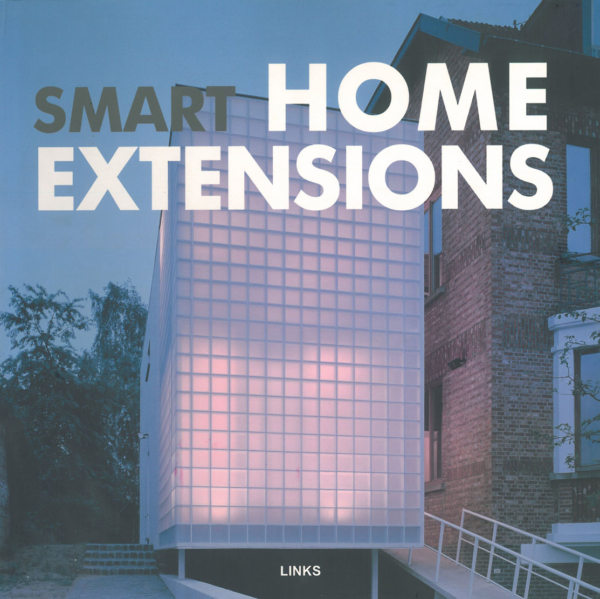
Smart Home Extensions Wrap House
2008
“The project is a form of research into ideas and technologies not often realized on a larger scale. Its formal complexity is not a stylistic conceit, but emerged from an open-ended process of responding to the particular conditions of the site and brief with a fully integrated architectural concept. The scheme reflects in equal measure a client’s open-minded approach, adapted construction techniques, structural finesse and unparalleled craftsmanship, bound together by a shared understanding of the potential of the project.”
“The project is a form of research into ideas and technologies not often realized on a larger scale. Its formal complexity is not a stylistic conceit, but emerged from an open-ended process of responding to the particular conditions of the site and brief with a fully integrated architectural concept. The scheme reflects in equal measure a client’s open-minded approach, adapted construction techniques, structural finesse and unparalleled craftsmanship, bound together by a shared understanding of the potential of the project.”
“Although formally complex, the autonomous timber ‘envelope’ of the extension renders it legible as a ‘pavilion’ and integrates the projects spatial, structural, and technical ambitions. The three-dimensional manipulation of the roof and ceiling planes as a continuous series of triangulated folds serves many roles: it implies a subdivision of the internal space, creates particular relationships with the garden and frames apertures that capture or diffuse the ever-changing light conditions. At the same time the ‘pitching and rolling’ roof responds to the variety of roof pitches of neighbouring Edwardian properties.
The Wrap House embraces its outside spaces elegantly and effectively, integrating an old tree into the wooden decking, which also accommodates storage space and a barbecue, and treating the roof as a dynamic and beautiful elevation in its own right. The origami-like roof appears to fold maximising views of the back garden from the master bedroom.”
[less..]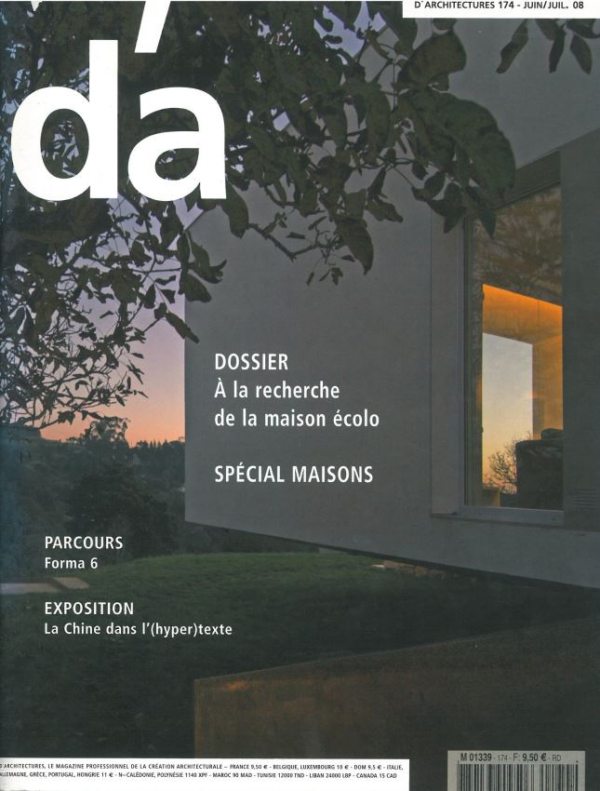
D’Architectures Salt House
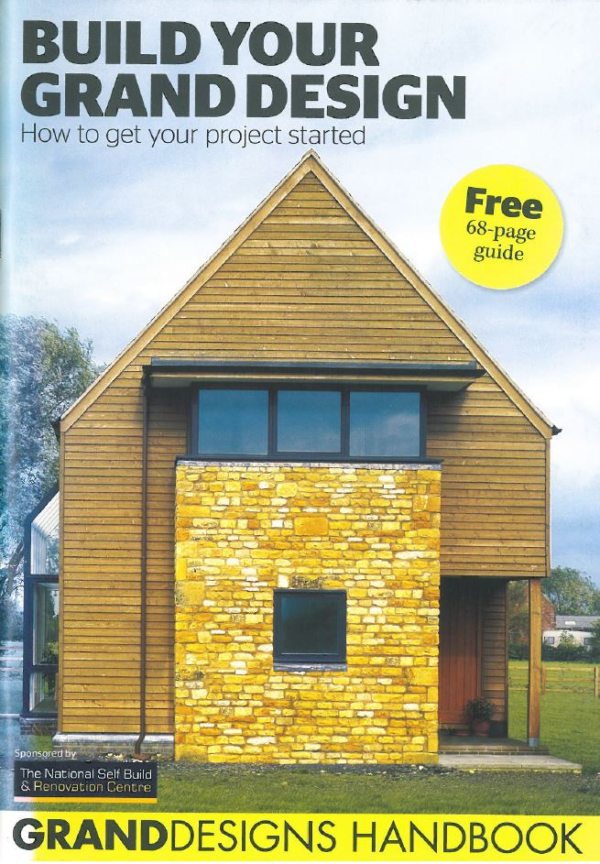
Build Your Grand Design
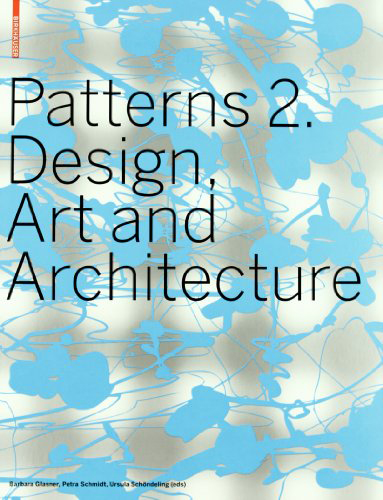
Patterns 2: Design, Art and Architecture Herringbone Houses
2008
“The architect adopts the [herringbone] pattern for so many elements, such as fences, terraces and interior rooms, and in this way gives the buildings their overall comprehensive appearance.”
“The architect adopts the [herringbone] pattern for so many elements, such as fences, terraces and interior rooms, and in this way gives the buildings their overall comprehensive appearance.”
Since the first volume was published, the subject of patterns has continued to evolve: colourful patterned wallpapers have returned to private homes; patterns have become a determining factor in graphic design and architecture; and designers are asked to design an ever-increasing variety of new ornaments and pattern repeats. Patterns 2 provides the necessary inspiration. It describes current trends, presents contemporary experiments, and situates the development within the cultural-historical context.
[less..]
Des Res Herringbone Houses
2008
With a view to showing how London’s housing challenge could be tackled, this publication from New London Architecture uses Herringbone Houses as an exemplar project.
With a view to showing how London’s housing challenge could be tackled, this publication from New London Architecture uses Herringbone Houses as an exemplar project.
Londons population is growing faster than any other major European city, with an estimated increase of 700,000 people over the next 15 years. We are building – or have plans to build – a lot of new housing in London. But is it good enough, is it the right sort of housing and is it in the right place? What are the best projects that are being built? And will we be build enough of them to meet the needs of Londons expanding number of households?
[less..]
Telegraph Magazine Herringbone Houses

The Independent Salt House

Making It
2008
This book showcases the success stories of celebrity entrepreneurs behind 11 great businesses, including Alison Brooks Architects.
This book showcases the success stories of celebrity entrepreneurs behind 11 great businesses, including Alison Brooks Architects.
Each profile follows the story from becoming a successful brand to coping with success and enjoying the trappings once the brand is well and truly established in the public eye.
[less..]
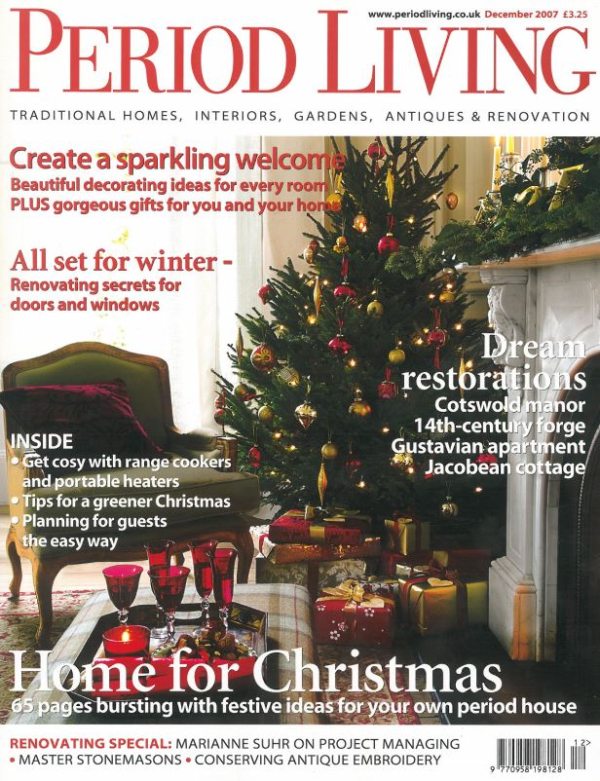
Period Living Salt House
12.2007
Salt House serves as an exemplar project for flood proof construction in this article.
Salt House serves as an exemplar project for flood proof construction in this article.
[less..]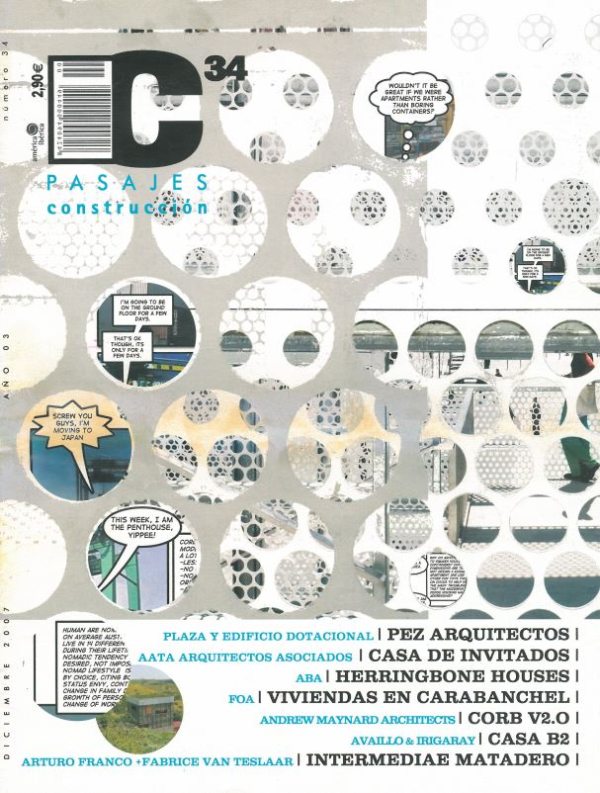
Pasajes Construcción Herringbone Houses
12.2007
A detailed article showing the planning and construction of the timber cladding for The Herringbone Houses is featured in this Spanish journal.
A detailed article showing the planning and construction of the timber cladding for The Herringbone Houses is featured in this Spanish journal.
[less..]
The Architects’ Journal Central Milton Keynes
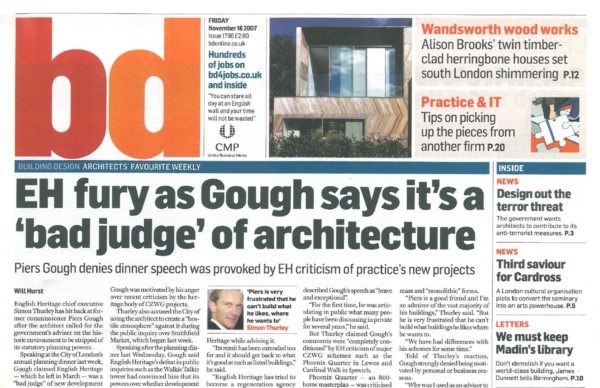
BD Herringbone Houses
11.2007
“Though the timber façades of Alison Brooks Architects’ Herringbone Houses are their most striking feature, their attractions are more than skin deep”
“Though the timber façades of Alison Brooks Architects’ Herringbone Houses are their most striking feature, their attractions are more than skin deep”
[less..]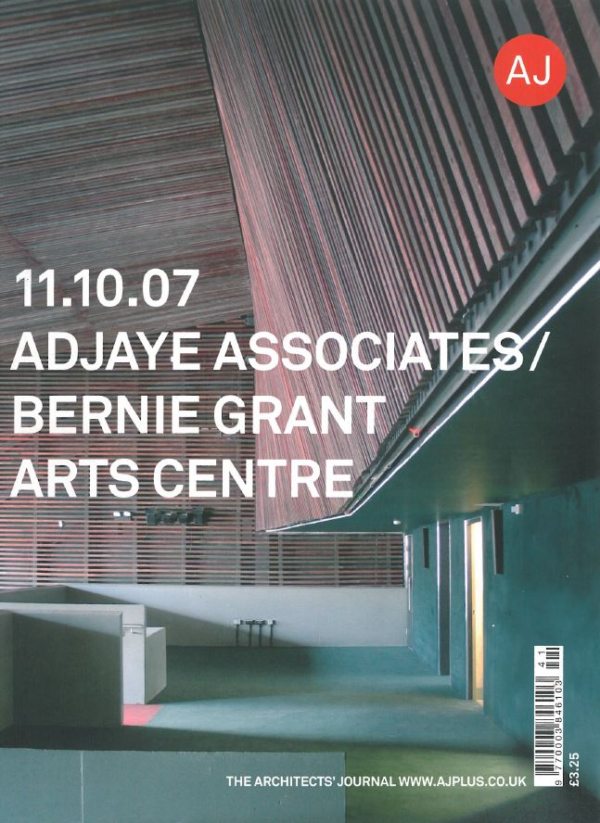
The Architects’ Journal Salt House Wrap House
11.10.2007
“Alison Brooks Architects picked up its second consecutive RIBA Special Award at the Stirling Prize ceremony on 6 October. The practice won this year’s Manser Medal… awarded to the best one-off house – for The Salt House in Essex. Last year Brooks picked up the Stephen Lawrence Prize for her Wrap House.”
“Alison Brooks Architects picked up its second consecutive RIBA Special Award at the Stirling Prize ceremony on 6 October. The practice won this year’s Manser Medal… awarded to the best one-off house – for The Salt House in Essex. Last year Brooks picked up the Stephen Lawrence Prize for her Wrap House.”
[less..]
GQ Style Herringbone Houses
2007
“Having been slow to embrace modern architecture, British planners are coming round to the benefits of innovative design. This growing flexibility allows anyone after a truly individual home to team up with one of the brilliant young architectural practices keen to hone their skills on domestic buildings. It’s a combination that can produce fantastic results, such as… Alison Brooks’ Herringbone Houses.“
“Having been slow to embrace modern architecture, British planners are coming round to the benefits of innovative design. This growing flexibility allows anyone after a truly individual home to team up with one of the brilliant young architectural practices keen to hone their skills on domestic buildings. It’s a combination that can produce fantastic results, such as… Alison Brooks’ Herringbone Houses.“
[less..]
100 Great Extensions and Renovations Fold House
2007
This collection of extensions and renovations features ABA’s Fold House.
This collection of extensions and renovations features ABA’s Fold House.
As demonstrated in this timely publication, an architect must possess significant skill to create such extraordinary extensions and renovations to suit an existing structure. From simple room additions to complete demolition and rebuild jobs, this book explores some of the infinite ways in which architects have reinvented original homes.
[less..]
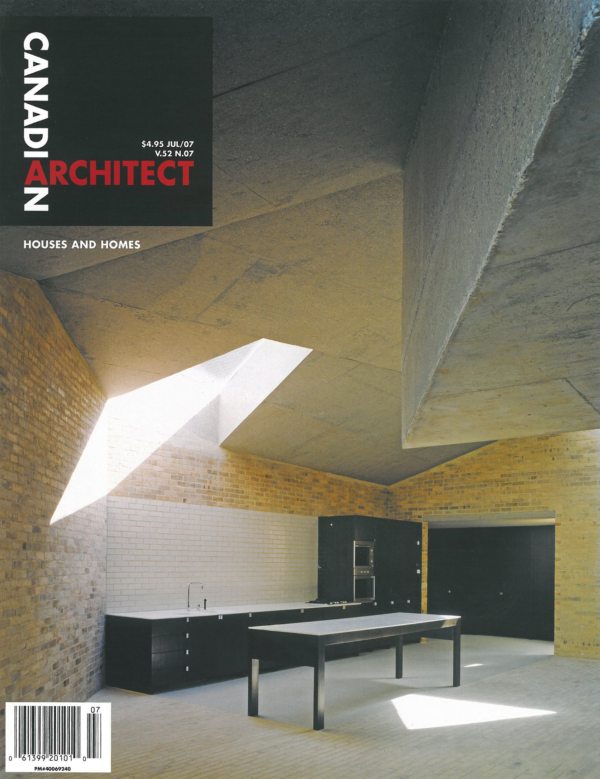
Canadian Architect Salt House
07.2007
“ABA’s Salt House is a hybrid of a North American beach house and a 1th-century English oyster cottage: the design reinterprets the Modern tradition while providing a new analysis of the local vernacular.”
“ABA’s Salt House is a hybrid of a North American beach house and a 1th-century English oyster cottage: the design reinterprets the Modern tradition while providing a new analysis of the local vernacular.”
Alison Brooks is one of three Canadian architects practicing in the UK, profiled in this article, entitled ‘The New English House’.
[less..]
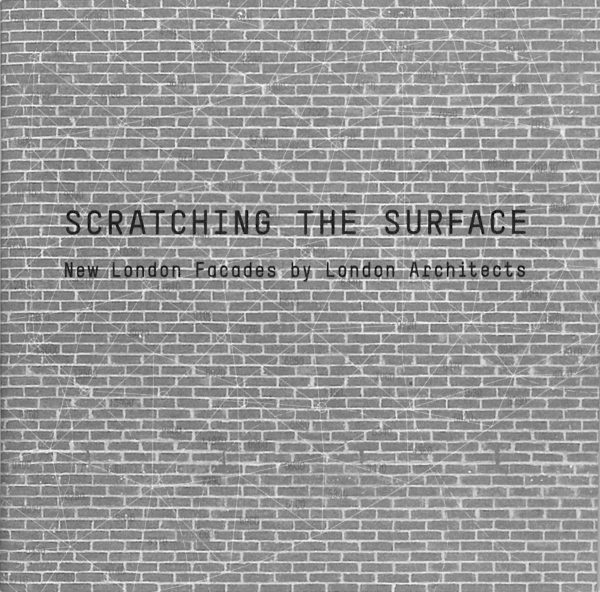
Scratching the Surface: New London Façades by London Architects Herringbone Houses
2007
“The wrapping of spaces generates an apparent lightness to the houses which are conceived as an assembly of planar elements as opposed to ‘punched’ masonry.”
“The wrapping of spaces generates an apparent lightness to the houses which are conceived as an assembly of planar elements as opposed to ‘punched’ masonry.”
New architecture in London presents a richly faceted range of contemporary urban designs, including ABA’s Herringbone Houses. Social and political forces require more than just cosmetic packaging for new buildings. The façade as a public face plays a complex role here. While facades used to perform a static, representative guide, the requirements today focus on communication and interactivity. Scratching the Surface surveys the current state of affairs and documents todays technical possibilities.
The book which can be used as a guide due to its handy format shows state-of-the-art façade construction. Its detailed technical renderings are meant to appeal to architects, planners and architecture students as well as civil engineers interested in architecture.
[less..]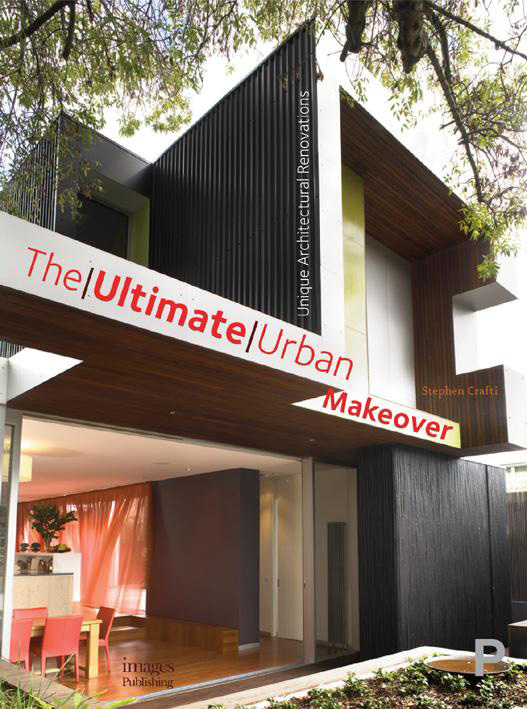
The Ultimate Urban Makeover Fold House
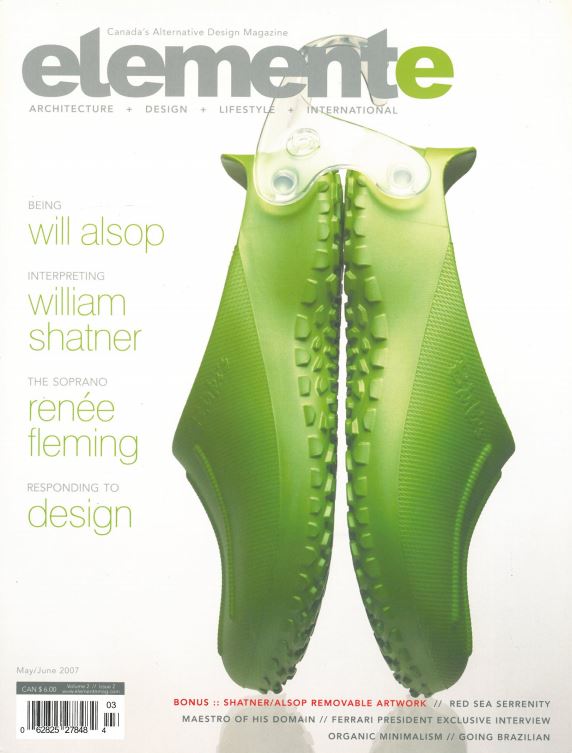
Elemente VXO House Quarterhouse Giant’s Causeway Visitors’ Centre Herringbone Houses Accordia Masterplan Accordia Sky Villas Accordia Brass Building
05.2007
In response to her Identity Mining lecture in Calgary, Canada, Alison Brooks was asked about culture and identity in relation to architecture, regeneration, and her own previous projects.
In response to her Identity Mining lecture in Calgary, Canada, Alison Brooks was asked about culture and identity in relation to architecture, regeneration, and her own previous projects.
[less..]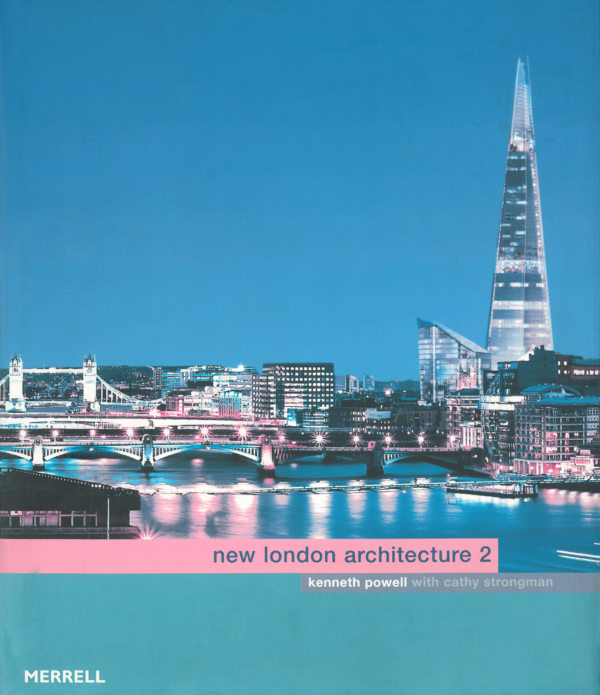
New London Architecture 2 Wrap House
2007
“Throughout the project the traditional has inspired a dramatically modern result.”
“Throughout the project the traditional has inspired a dramatically modern result.”
Following the tremendous success of Merrell’s New London Architecture, this book presents an entirely new selection of the most exciting building projects of the twenty-first century in London, including ABA’s Wrap House. The architectural renaissance of Britain’s capital continues in the new millennium with the design and construction of ever more striking and imaginative buildings of all types to serve the needs of the city’s population. Projects range in size and budget from such landmark structures as Wembley Stadium and the forthcoming ‘Shard of Glass’ (London Bridge Tower) to such cultural projects as the Young Vic theatre and Britain’s first architecture gallery, near Tate Modern; from offices, schools and hospitals to shops, hotels and private houses. With stunning photographs, drawings and renderings accompanying critical texts, this book offers a compelling portrait of a city eager to embrace the best of the new.
[less..]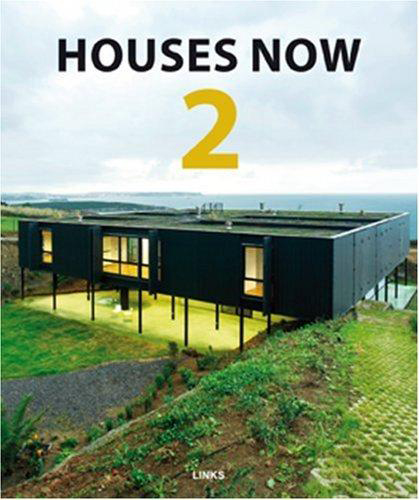
Houses Now 2 Salt House
2007
This collection of contemporary houses features ABA’s Salt House.
This collection of contemporary houses features ABA’s Salt House.
Beyond the fundamental notion of shelter, what defines a house? The broad-ranging selection of extraordinary dwellings in the Architecture Now: Houses series shows the concept to be infinitely malleable: one house seems to hover above the ground, another is embedded in it; some have stark minimal lines, others have tropical gardens; some are palatial, others monasticall of them displaying remarkable structural and aesthetic mastery.
[less..]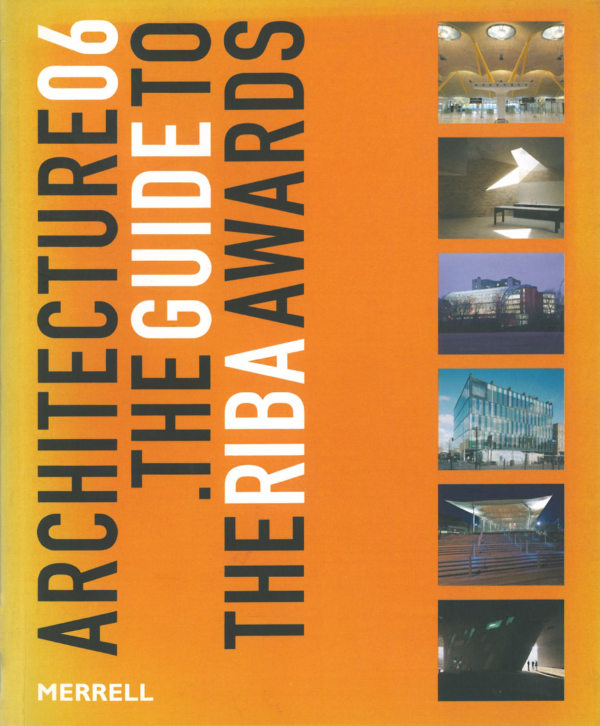
Architecture 06: The Guide to the RIBA Awards Wrap House
2006
“An exemplary adaptation: the judges were immediately taken with its passion and joy. Its subtle geometry creates a series of high-quality spaces, using well-chosen materials, that is a tribute to the design team’s skill and flair.”
“An exemplary adaptation: the judges were immediately taken with its passion and joy. Its subtle geometry creates a series of high-quality spaces, using well-chosen materials, that is a tribute to the design team’s skill and flair.”
“The RIBA Awards judges said: ‘A humble commission for a domestic rear extension has become a thing of wonder and delight… Confidence is apparent in the quality of the detailing, and the in the implementation. The design is exquisite and inspiring, creating complexity out of a simple proposition, something ethereal and outstanding. The modest brief and small budget further emphasise the skill of the architect in delivering a beautiful little building.'”
This book is the official annual guide to the awards presented by the Royal Institute of British Architects in 2006.
[less..]
Living etc Wrap House
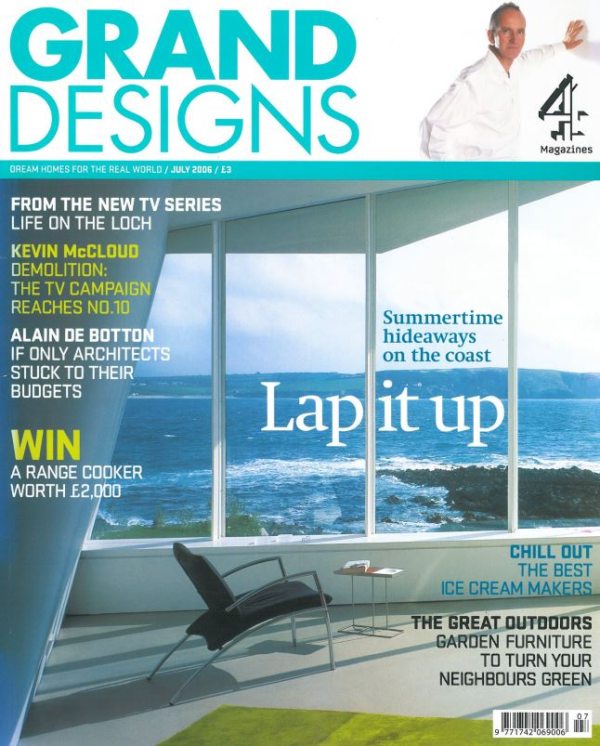
Grand Designs Salt House
07.2006
“Stylish and functional, we can only hope that Brooks’ vision of the Salt House as a ‘prototype for building on floodplains’ comes to pass and more of us can enjoy similar light, open interiors and fascinating geometry.”
“Stylish and functional, we can only hope that Brooks’ vision of the Salt House as a ‘prototype for building on floodplains’ comes to pass and more of us can enjoy similar light, open interiors and fascinating geometry.”
[less..]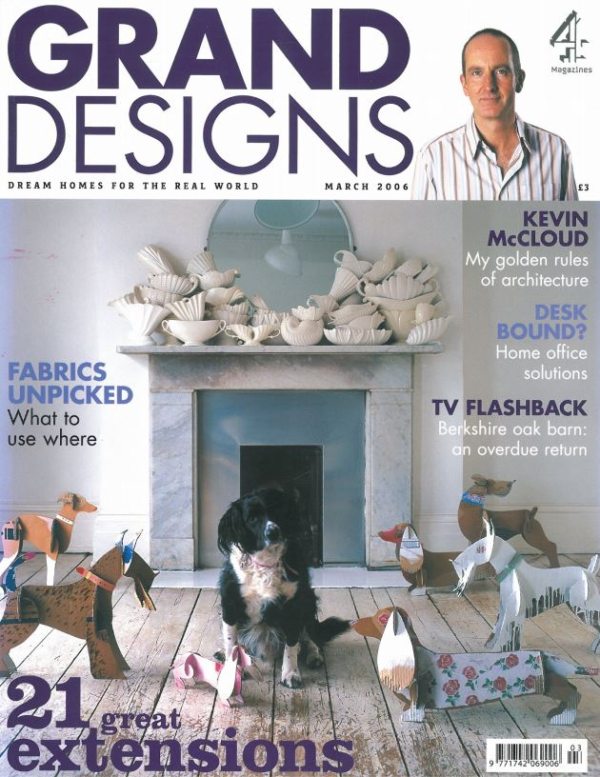
Grand Designs

The Plan: Architecture & Technologies in Detail Wrap House Salt House Fold House
03.2006
“Canadian-born, London-based architect Alison Brooks is a reinventor of housing design typologies… In the eight years Alison Brooks Architects (ABA) has been in existence the practice has maintained its commitment to experimental work in urban design, housing, interiors and landscape, dominated by a string of highly acclaimed new housing schemes that have given her fame.”
“Canadian-born, London-based architect Alison Brooks is a reinventor of housing design typologies… In the eight years Alison Brooks Architects (ABA) has been in existence the practice has maintained its commitment to experimental work in urban design, housing, interiors and landscape, dominated by a string of highly acclaimed new housing schemes that have given her fame.”
In its profile of Alison Brooks Architects, issue 013 of The Plan features the projects Wrap House, Fold House and Salt House.
The Plan is among the most widely distributed and read magazines in Italy and worldwide, with an important readership of professionals from the sectors of architecture, design, building and real estate as well as universities faculties.
[less..]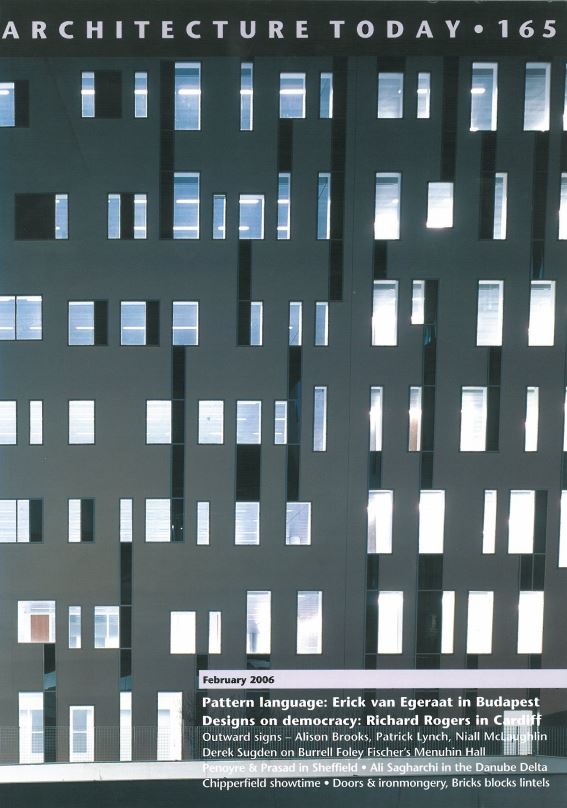
Architecture Today Wrap House
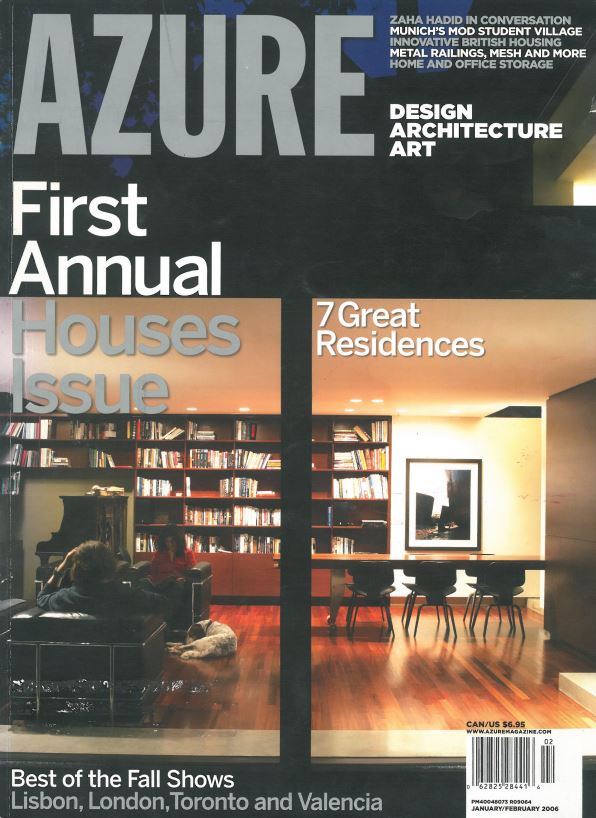
Azure Salt House
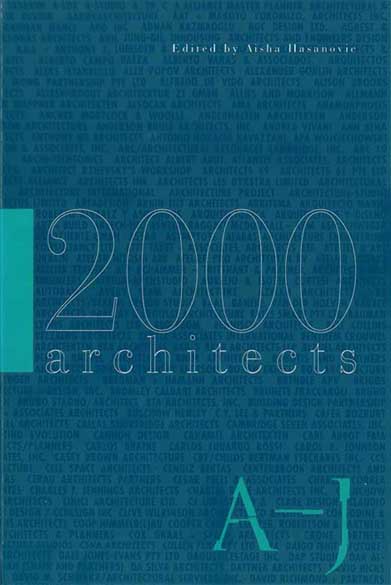
2000 Architects Accordia Brass Building
2006
“[Accordia] represents one of the most innovative high density and sustainable urban developments in the UK today.”
“[Accordia] represents one of the most innovative high density and sustainable urban developments in the UK today.”
“ABA’s design approach is intensely site and client specific, drawing from the broader cultural context of each project to produce highly inventive work that seeks to communicate with a wide audience. The team defines this as ‘cross-fertilization’, integrating urban design, landscape, and interiors with disciplines outside conventional realms of architecture. This approach has generated an award-winning body of work noted for its inspired manipulation of space, inventive use of materials, clear structural expression, and the ability to create profound emotional and sensory experiences for its users.”
[less..]
Icon Wrap House
11.2005
“The Wrap House is a hovering timber extension designed by Alison Brooks Architects for an Edwardian house in west London.”
“The Wrap House is a hovering timber extension designed by Alison Brooks Architects for an Edwardian house in west London.”
Icon is a leading design and architecture magazine. Every edition has the latest news, cutting-edge projects and exclusive interviews with the worlds most influential designers and architects. Icon explores a central theme in each issue that underpins the culture of the industry. The magazine features the highest quality editorial, design and photography. For global brand awareness, Icon is essential. Beautifully presented and accessible, rigorous and insightful, Icon shows you exactly whats happening in architecture and design today, and what it means for the future.
[less..]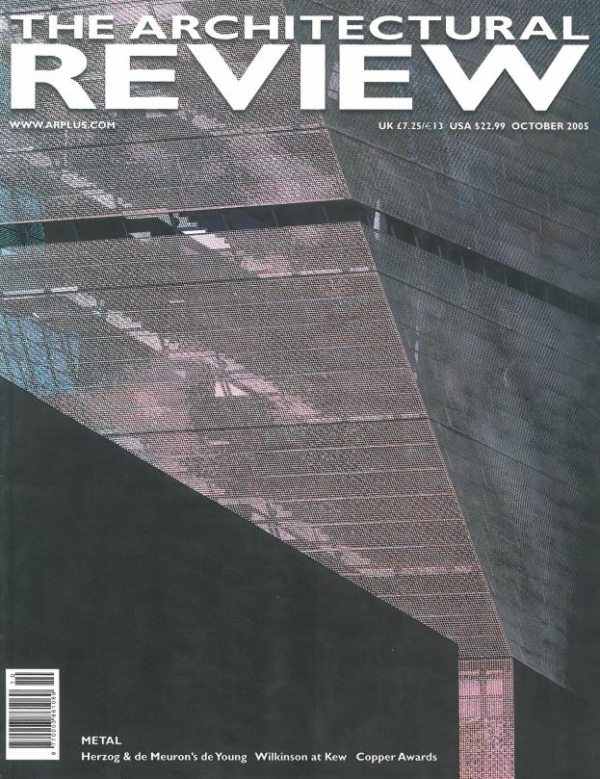
The Architectural Review Fold House
10.2005
“Though [Fold House] is a meticulously crafted one-off, Brooks sees it as a useful prototype which feeds into an ongoing process of experimentation and discovery… In an era besotted by conspicuous gestures, it is especially pleasing to see humble or disregarded materials used imaginatively. Brooks’ architecture has always reflected a concern for making and materials, and her latest project consolidates this lineage.”
“Though [Fold House] is a meticulously crafted one-off, Brooks sees it as a useful prototype which feeds into an ongoing process of experimentation and discovery… In an era besotted by conspicuous gestures, it is especially pleasing to see humble or disregarded materials used imaginatively. Brooks’ architecture has always reflected a concern for making and materials, and her latest project consolidates this lineage.”
[less..]
Anglo Files: UK Architecture’s Rising Generation Salt House Fold House VXO House Atoll Spa Hotel Accordia Masterplan
2005
“Alison Brooks loves the complexity in architecture that can emerge from a simple approach…. Brooks’ emerging body of work strongly demonstrates her interest in transforming architecture out of its customary context.”
“Alison Brooks loves the complexity in architecture that can emerge from a simple approach…. Brooks’ emerging body of work strongly demonstrates her interest in transforming architecture out of its customary context.”
Featuring a cross-section of ABA’s work, this book demonstrates the work of some of Britain’s foremost emerging talents.
[less..]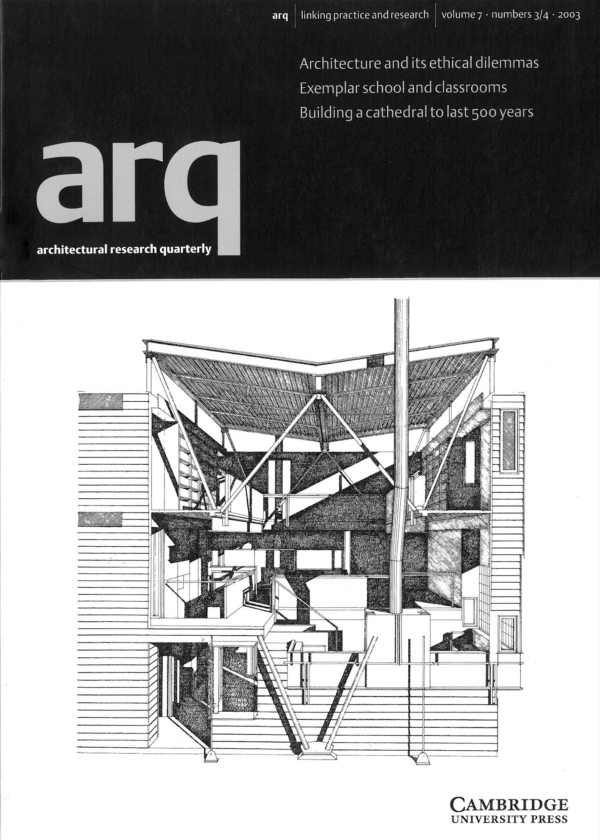
Architectural Research Quarterly Accordia Masterplan Accordia Sky Villas Accordia Brass Building
09.2004
“Any doubts that the practice of architecture can also be the practice of research, should be dispelled by this scheme. Its wealth of ideas will make it a living research tool.”
“Any doubts that the practice of architecture can also be the practice of research, should be dispelled by this scheme. Its wealth of ideas will make it a living research tool.”
This issue of the Cambridge University Press journal features a 9-spread article about Accordia, entitled Brooklands Avenue Housing: a green carpet in Cambridge.
[less..]
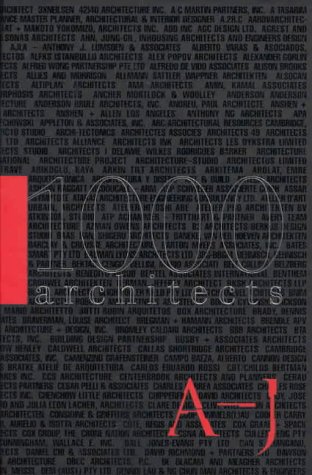
1000 Architects VXO House Atoll Spa Hotel Accordia Masterplan
2004
This comprehensive directory of the world’s leading architects features a profile of Alison Brooks Architects.
This comprehensive directory of the world’s leading architects features a profile of Alison Brooks Architects.
“Alison Brooks Architects, founded in 1996, has the aim of producing an experimental yet accessible architecture with direct impact on quality of life and the wider urban environment. ABA has developed an international reputation with work that extends the boundaries of architectural experience, both conceptually and materially, in areas such as urban design, commercial interiors, housing and landscape.
ABA’s work is both a site-specific collaboration and the result of intensive cross-fertilization with the non-architectural and the sensory, creating a fertile mulch of ideas that maximizes the idiosyncrasies of the brief to create the unexpected. Within this inclusive design framework the practice aims to integrate innovative construction techniques with a sustainable response to local conditions.”
[less..]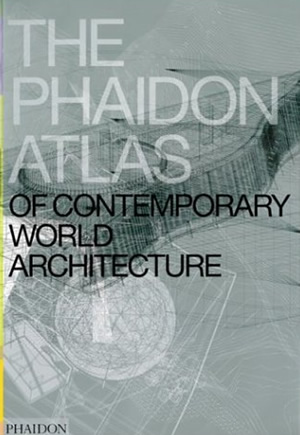
Phaidon Atlas of Contemporary World Architecture VXO House
2004
“By adding three new elements that are playfully identified by structural components taking the form of three capital letters, the disparate composition of the building is unified along a garden route from the public entrance to the more private parts of the house beyond.”
“By adding three new elements that are playfully identified by structural components taking the form of three capital letters, the disparate composition of the building is unified along a garden route from the public entrance to the more private parts of the house beyond.”
“On arriving at the site, visitors are met by the most sculptural feature of Brooks’ composition, the O port, which both provides shelter for vehicles and frames the view to the garden. From here, the eye is drawn to the X of the new garden gymnasium and guest pavilion and the V of the house. The pavilion addresses both the house and the entrance, and provides a fully-glazed space between the raised timber floor and the sedum roof held above by the massive X column. The new entrance hall of the main houser is located between a slate terrace and an elevated timber box held on the final letter – a red capital V. Visual penetration into this space is screened by the suspended, perforated metal stair.”
[less..]