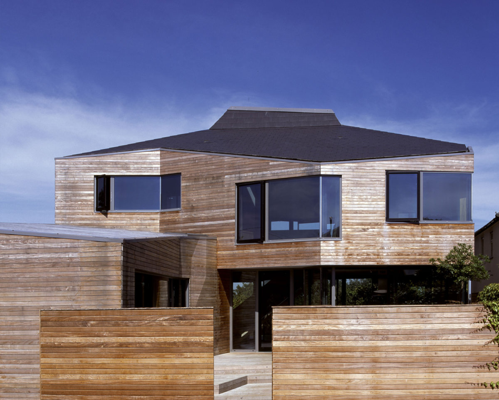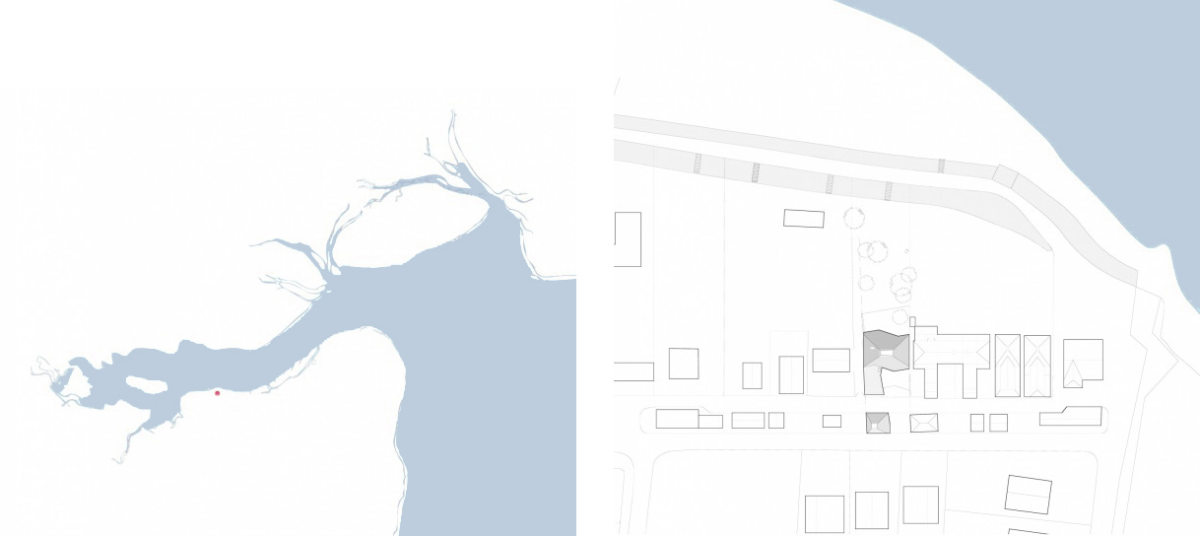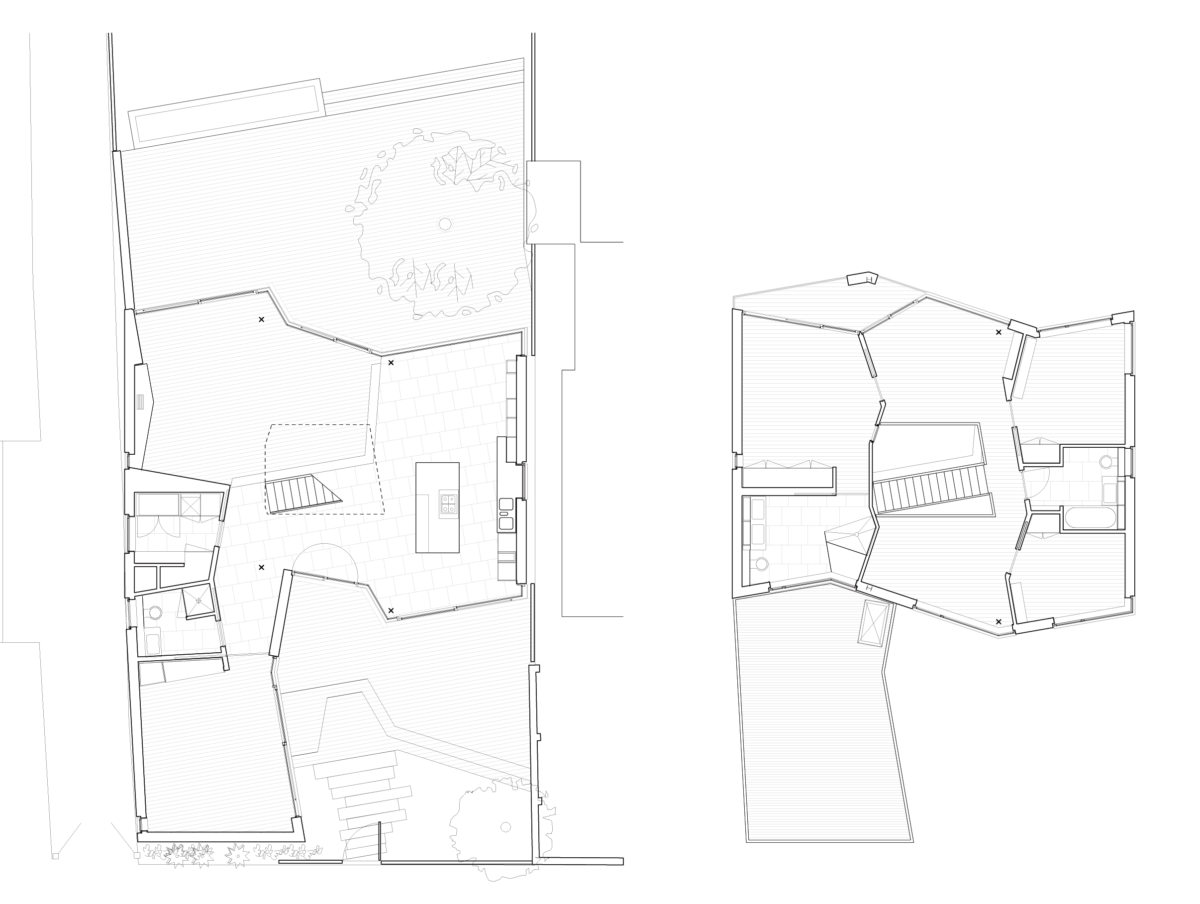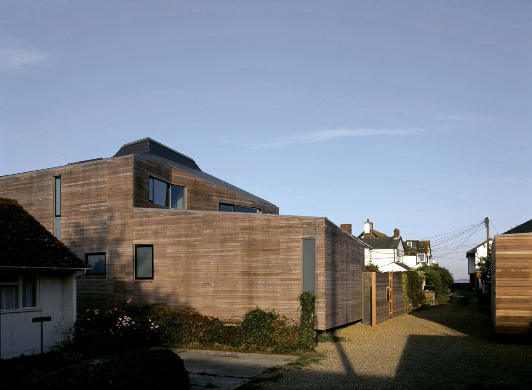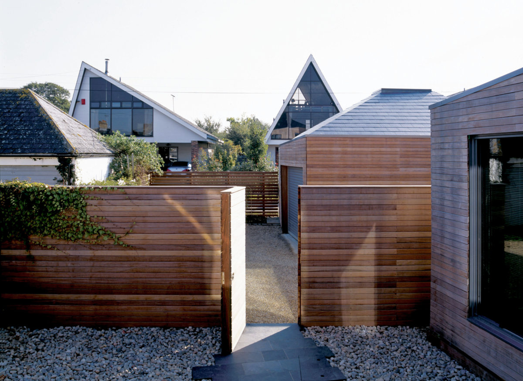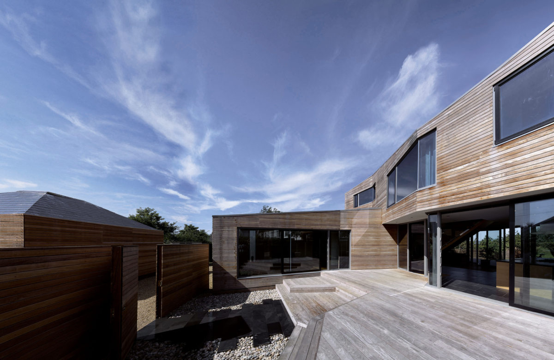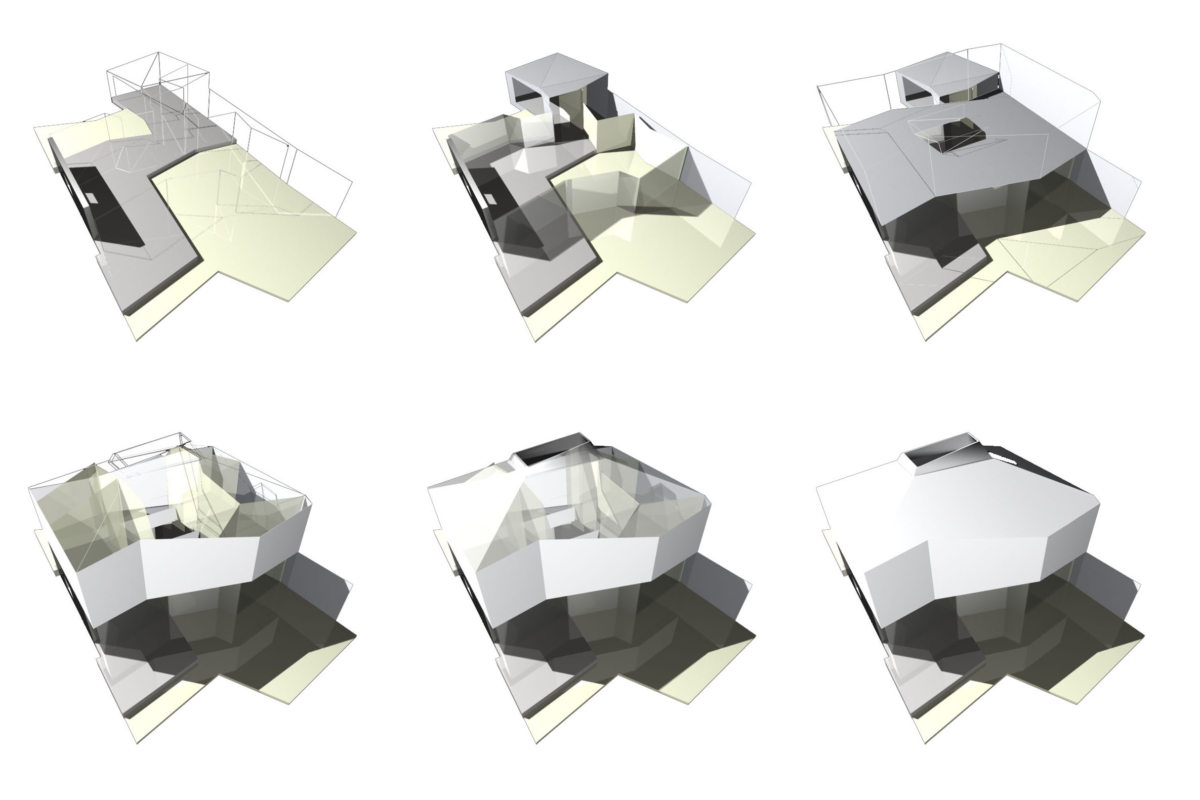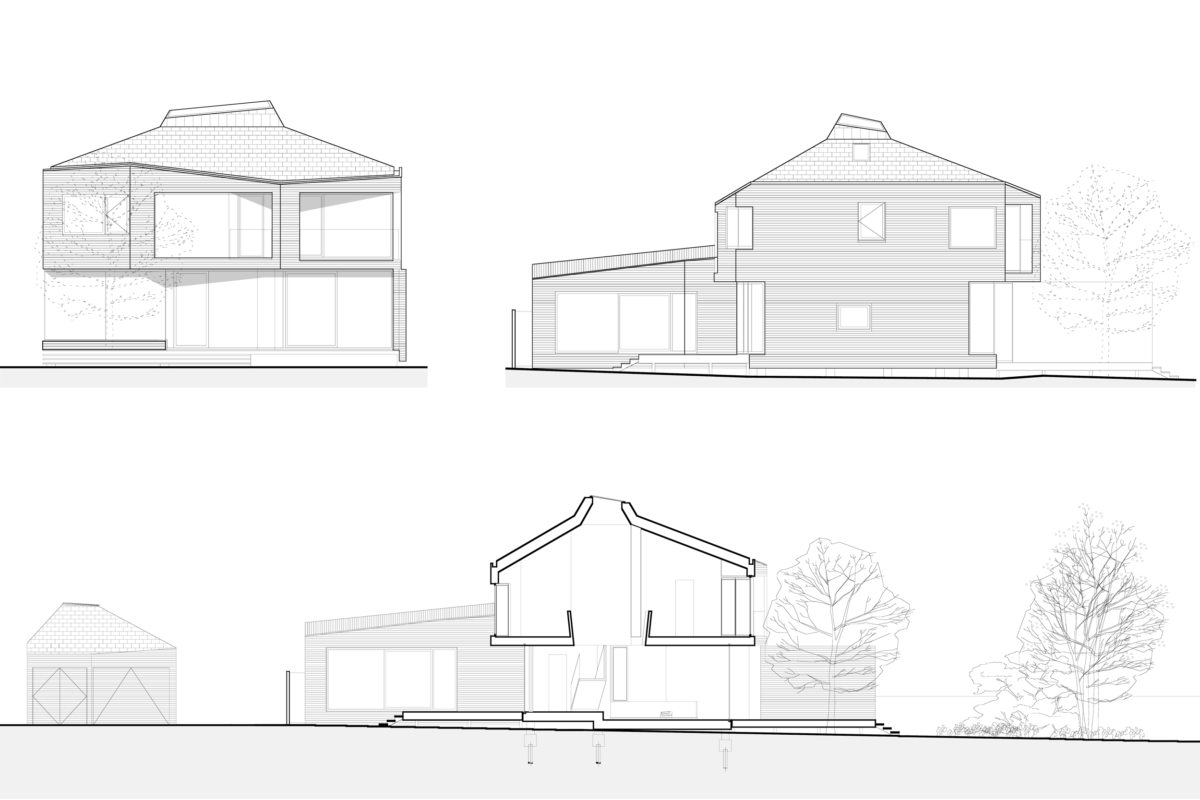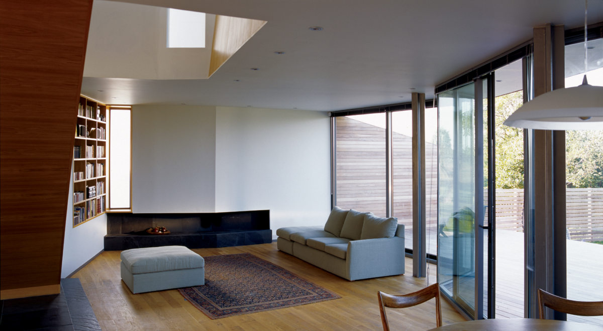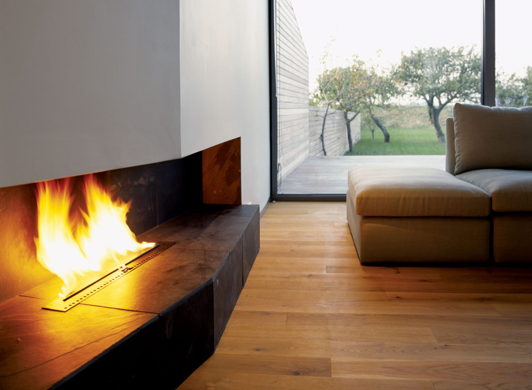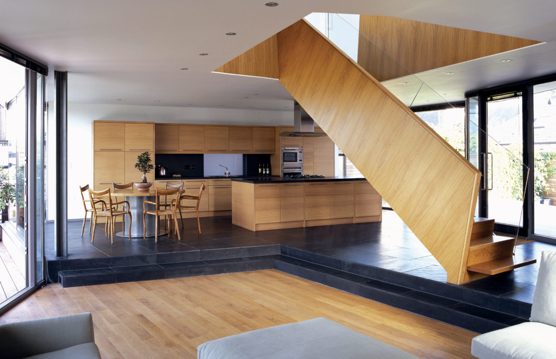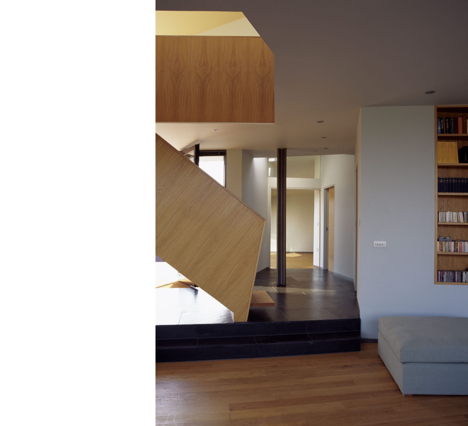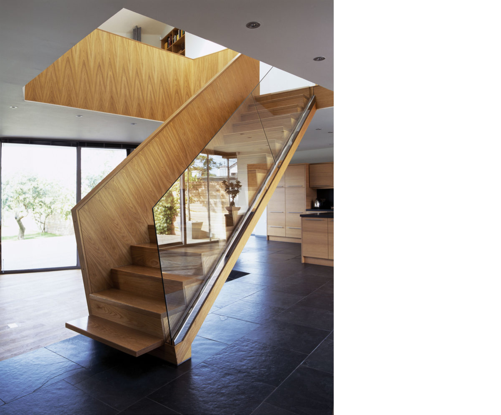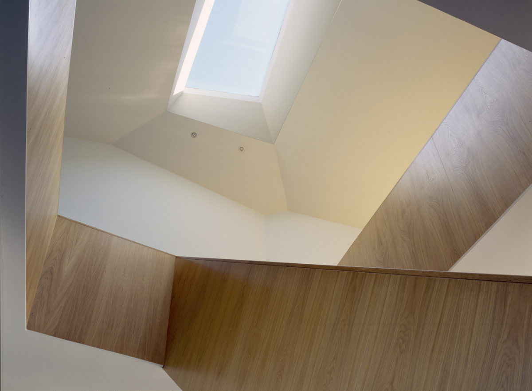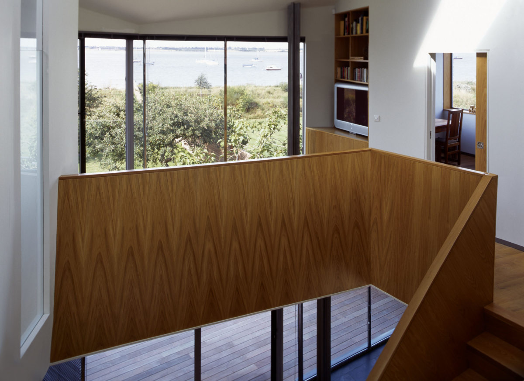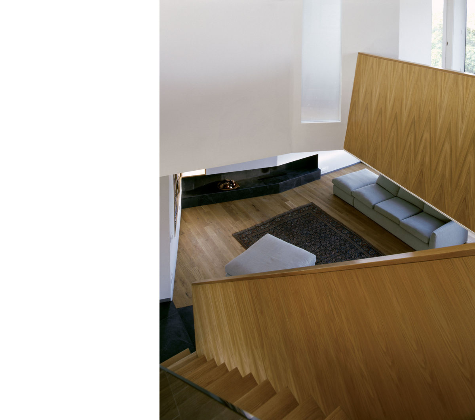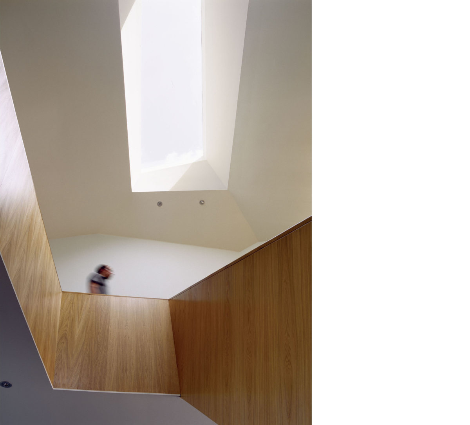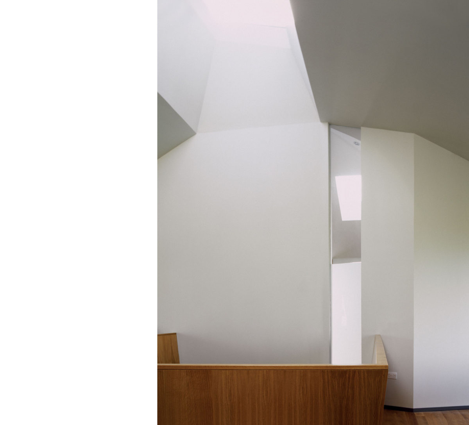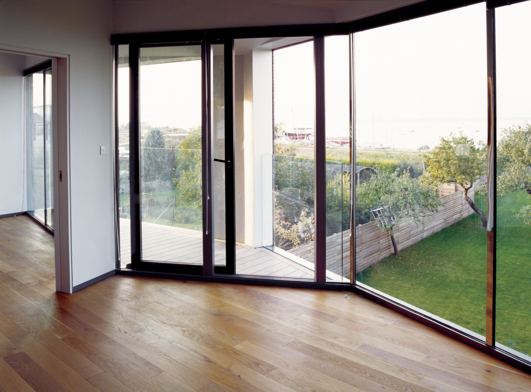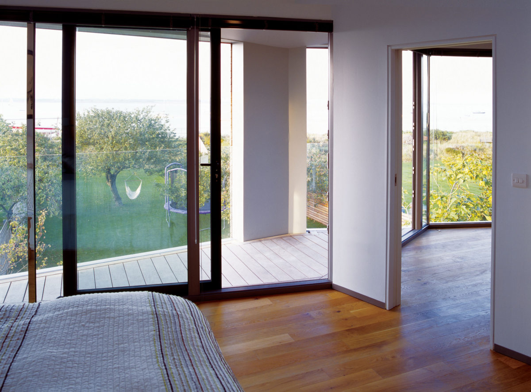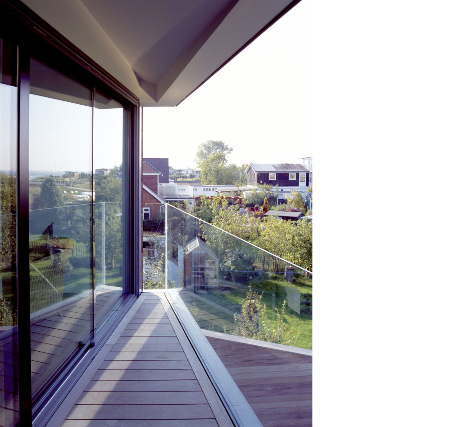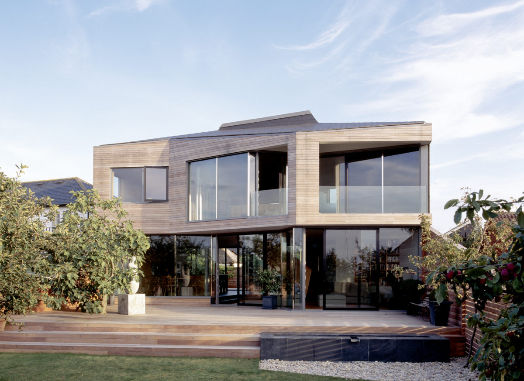Salt House Essex
The Salt House is a rare example of a contemporary UK sea-side house. Constructed as a weekend retreat and future home to retire for the owners, adjacent to their parent’s home: Salt House carries forward the Modernist tradition of the experimental ‘beach house’ as a vehicle to explore new architectural possibilities- site specific yet containing the potential for wider application. A local builder’s craftsmanship, open-minded clients, and our ambition to creatively reimagine a local housing typology as a flood-resilient, sustainable prototype roots Salt House in time, place, and our clients’ family history.
The form and geometry of the house re-interprets the local 19th C vernacular of hipped roof, bay-windowed oyster fisherman’s cottages. Instead of applying bay windows to an orthogonal building form, the perimeter is angled so that the entire north and south facades effectively become ‘bay windows’. The facades this enable panoramic views north to the sea and passive solar gain from the south. The manipulation of the facades in turn deflects the geometry of the hipped roof. Combined with a central atrium roof light, the traditional hopped roof house becomes an irregular, crystalline form. The three-dimensional facade acts as an instrument for engaging with the communal garden, the land and seascape, while expressing the dynamic forces of the extreme North Sea weather.
Fronting a communal garden sheltered by a sea wall, the scheme had the added demand of fulfilling the technical requirements of building in a high-risk flood plain. The design integrates extensive wet-proofing and dry-proofing measures, the most important of which was elevating the concrete slab on mini-piles. Not only do the mini-piles allow below ground tidal water to flow past, reducing hydrostatic pressure on the foundations, the mini-piles reduce site spoil to zero. In the eventuality of long-term water level changes, the house can be jacked up to a higher level. Consequently, the house is based on the structural principle of an elevated slab forming the base for a hybrid steel portal frame and timber structure. This strategy allowed two stories of column free interior space, corner windows, and a huge central rooflight that doubles as a ring beam. Timber framing between steel elements is sheathed with marine ply to stiffen the entire frame.
Window and balcony openings travel freely across the timber-clad facades expressing the movement of a building formed by sea winds. Interior spaces are wrapped by faceted wall and ceiling planes that peel away from the perimeter to form sheltered balconies.
A requirement of our client brief was an atrium house configuration, open at the centre, to allow everyone of the family to be visually and physically connected. The stair leads to a second storey living room that is the full depth of the house, allowing views over the sea wall to the Malden estuary. We were surprised to discover how our evolved design echoed the crystalline forms of Malden Salt. We developed the central, double-height atrium space as a series of folded elements composed from faceted wall and ceiling planes, upon which a timber floor is superimposed. This timber surface unfolds downward to become a staircase and upward to form balustrades. To emphasize a feeling of visual and physical flow to the exterior, the ground floor is fully glazed toward a south-facing, walled entrance courtyard and north toward the sea, fully openable with sliding doors. A continuous landscape of terraced decking extends the interior and unites it with the exterior to form year-round outdoor living spaces. This informal terrain steps down to form a sunken living room centred on the fireplace, extending north to embrace a small guesthouse before stepping down to the lawn.
Exterior walls and decks are clad in 19mm x 75mm Ipe boarding, a durable hardwood from sustainable forests that over time takes on a silvery weathered shine. The roof is finished in synthetic slates, matching neighbouring roofs while enabling precision fabrication around gutters, eaves and rooflights.
