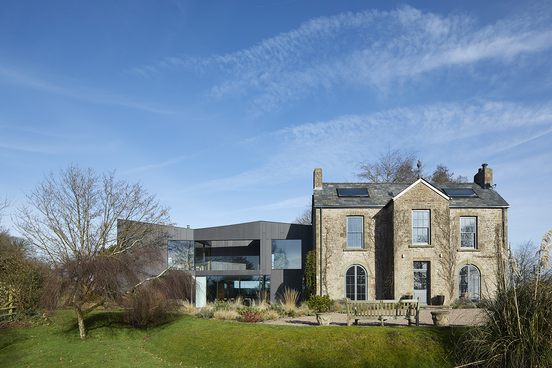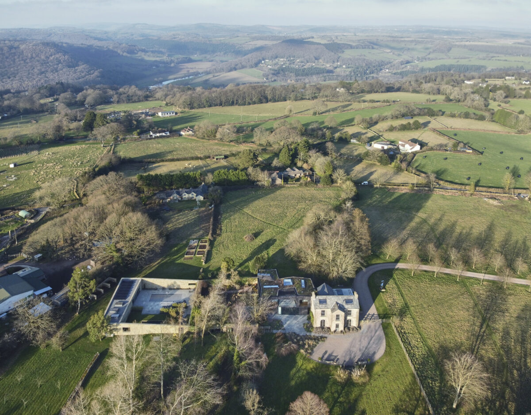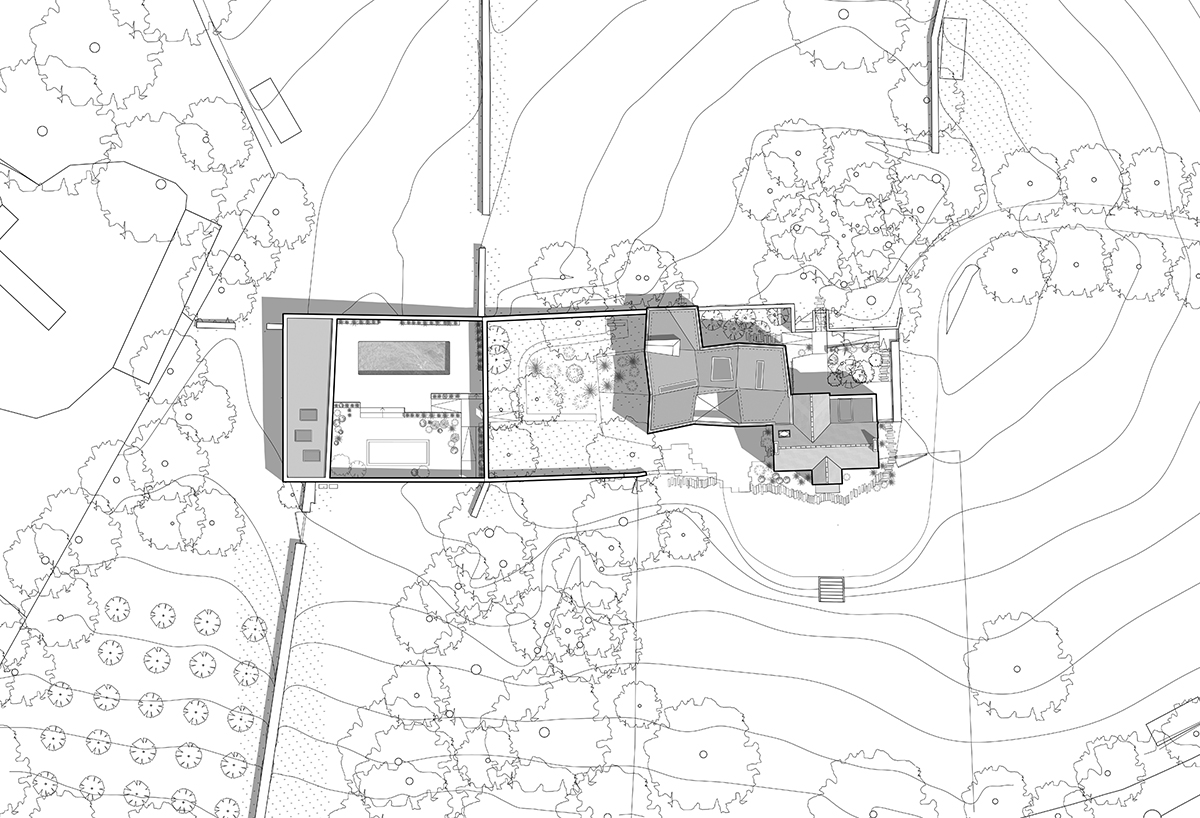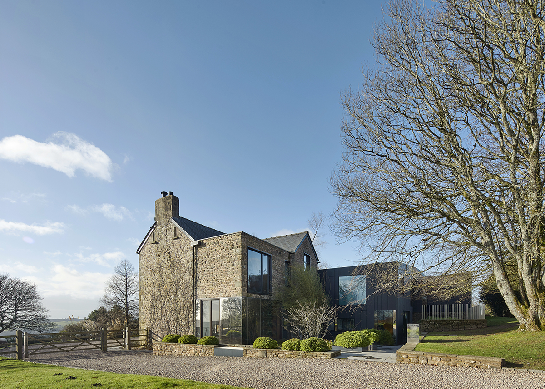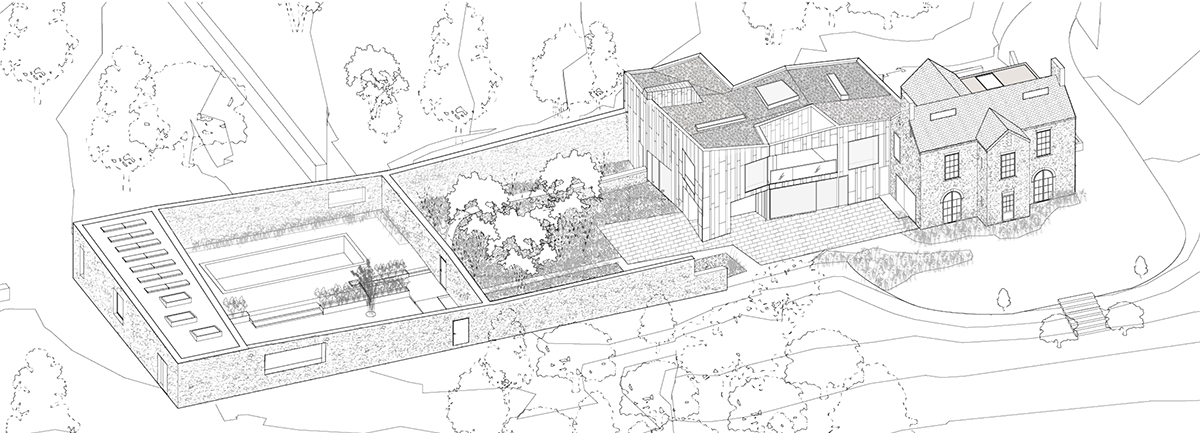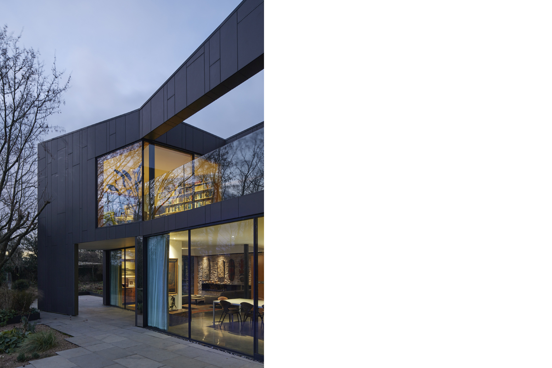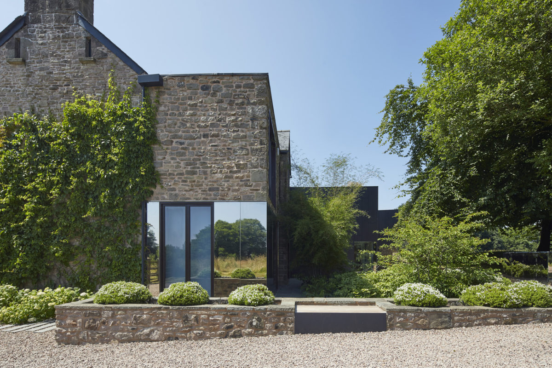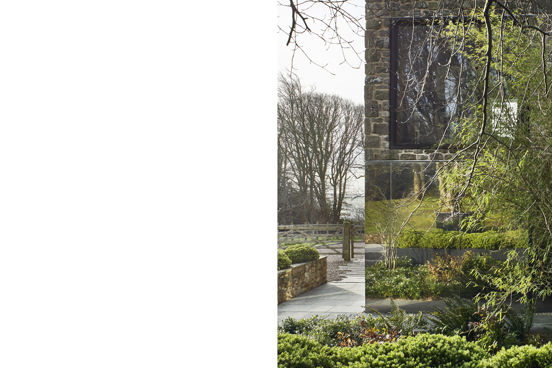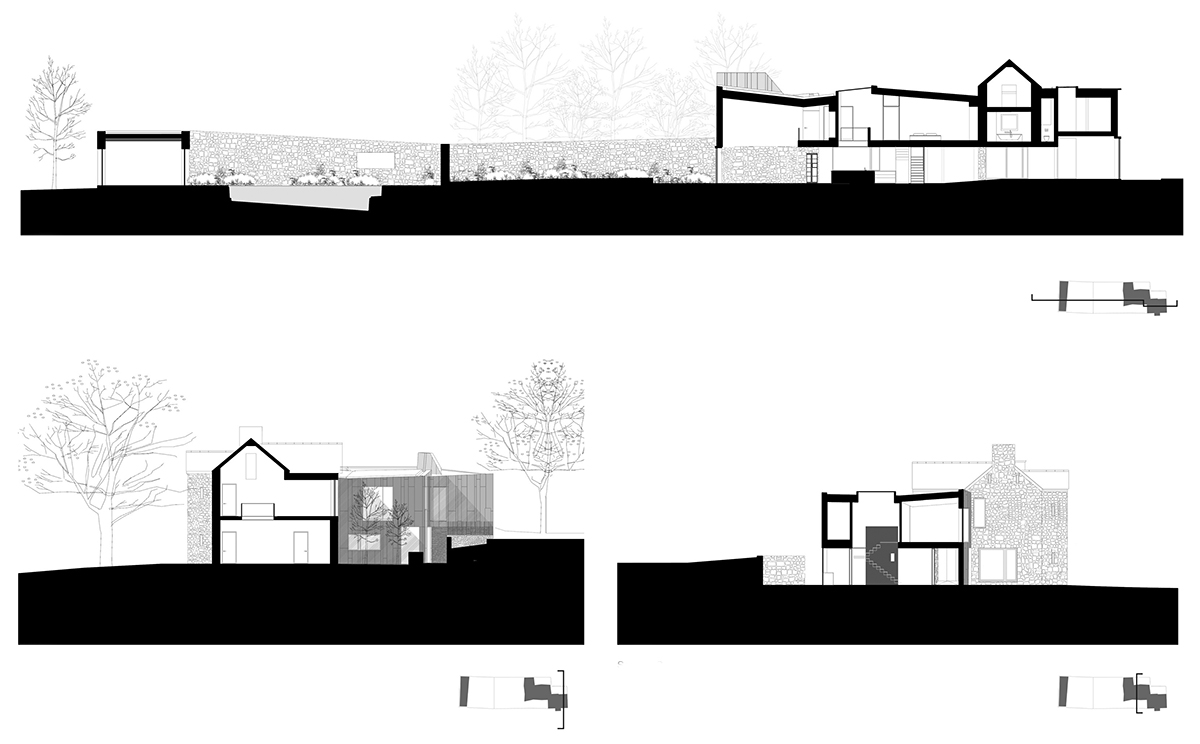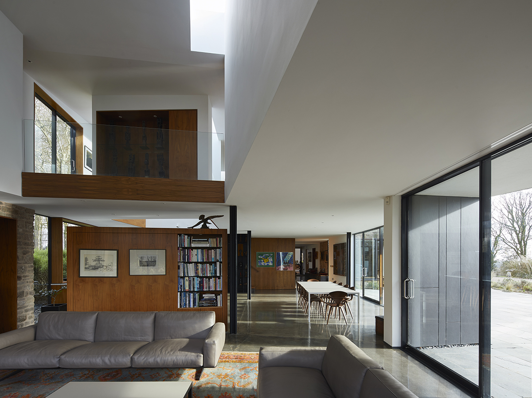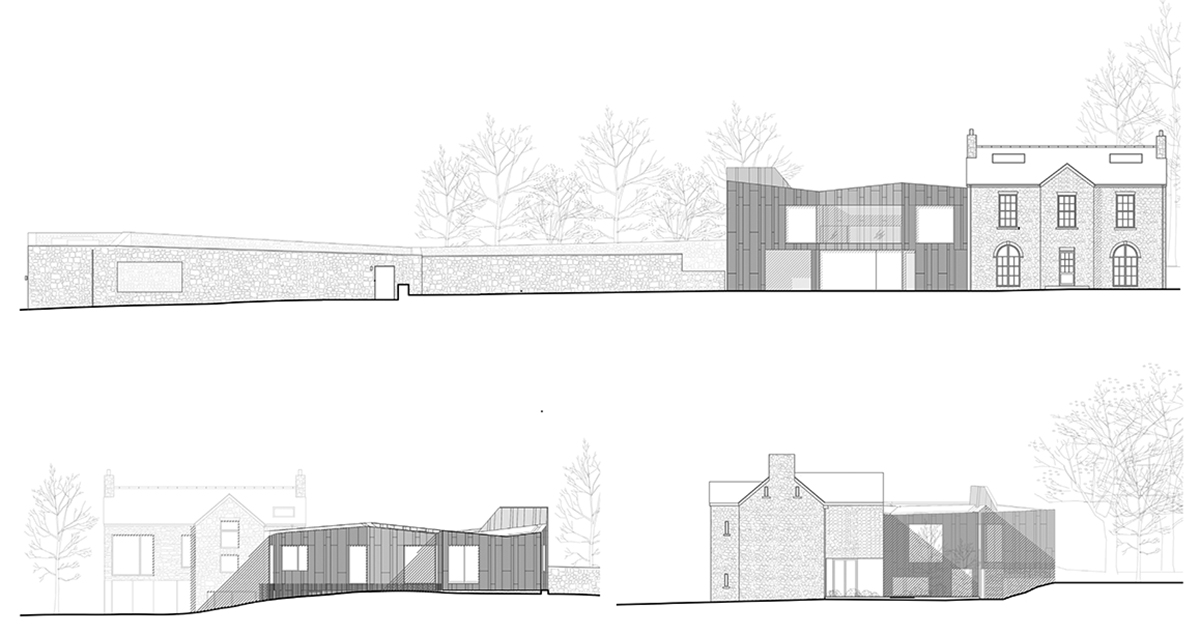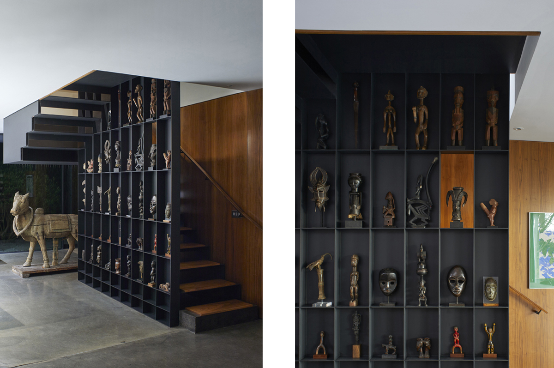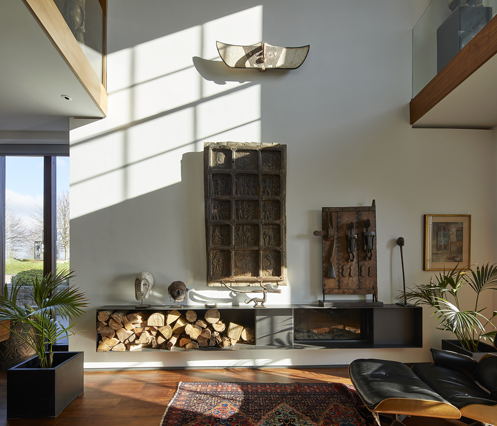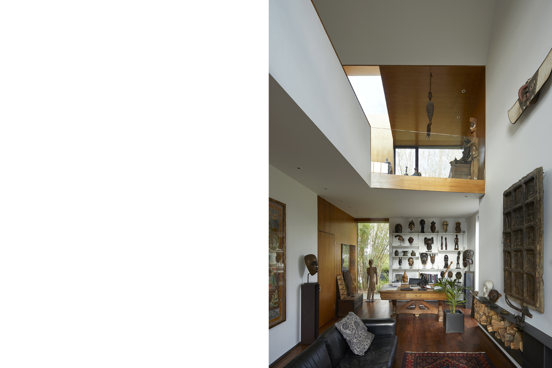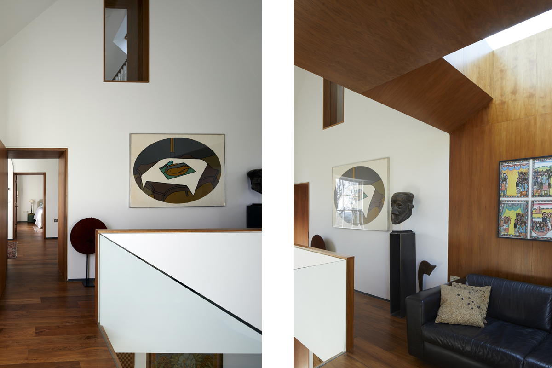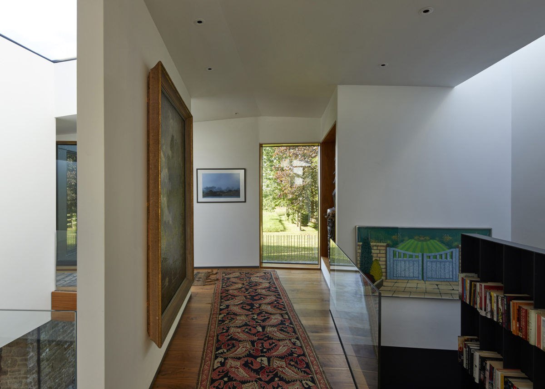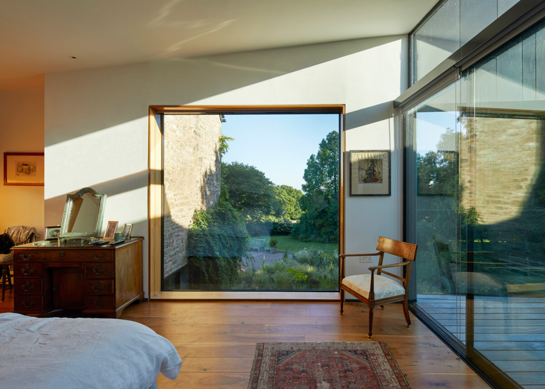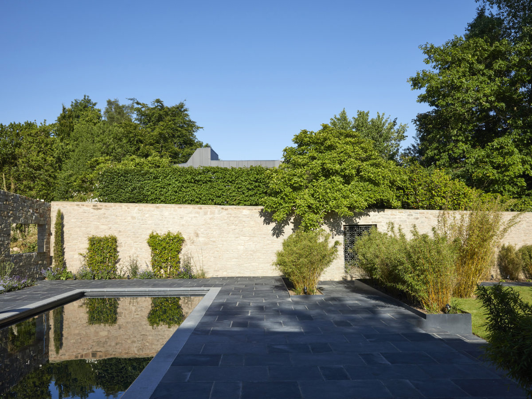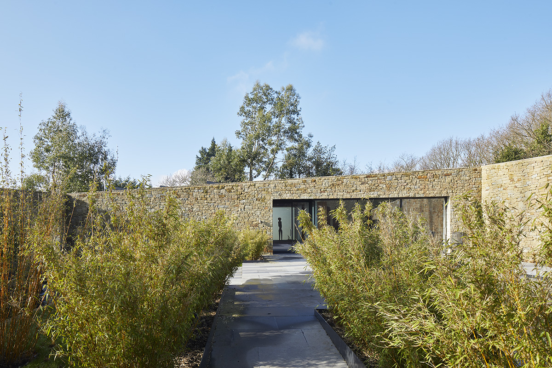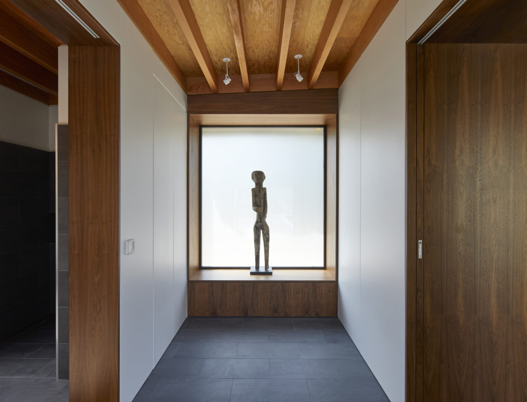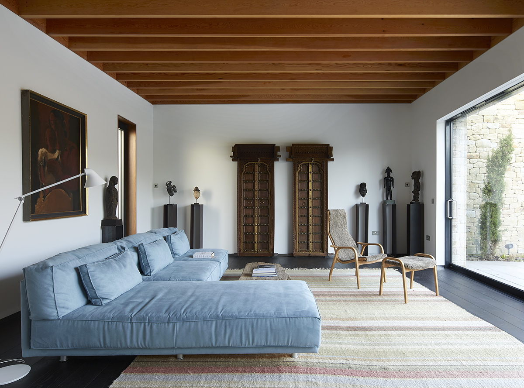Windward House Gloucestershire
“This geometric design skilfully fuses together the old with the new – connecting two architectures separated by over 300 years. Intriguing and distinguished, House on the Hill is the impressive result of a ten-year collaboration between the homeowners and their architect. This is an extraordinary labour of love in architectural form. Every detail has been meticulously considered and exquisitely finished, resulting in a truly remarkable home that enhances its unique setting.” – RIBA House of the Year statement, RIBA President, Simon Allford
Positioned on the highest point of land in Gloucestershire overlooking the Wye Valley, an Area of Outstanding Natural Beauty, this house, and its landscapes celebrate domestic life shared with an extraordinary collection of Indian and African Tribal Art. The result of a ten-year collaboration, it includes the restoration and conversion of a late Georgian stone farmhouse to a Gallery and guesthouse, the creation of a fully accessible ‘West Wing’, a sequence of walled gardens and a new Pool Pavilion. The house is surrounded by 8.5 hectares of land, much of this wildflower meadow and orchards, part of the owners’ long-term programme to restore and optimise the ecological value of the entire area.
The first phase of the project entailed the restoration of the late Georgian farmhouse. The project can be understood as a journey between the 18th and the 21st Century, conceptually and literally – the restored farmhouse acts as an historic threshold. Mirror-polished steel cladding announces its transformation, dissolving the mass of the original building’s stone walls in reflections of the garden.
Double height spaces throughout the restored farmhouse offer spatial drama and a variety of light conditions, animating the journey. Niches, benches, and recesses are intrinsic to the architecture, providing moments to pause, to glimpse distant views, and to recalibrate the senses.
Beyond the farmhouse, the new West Wing is a shadowy, quiet backdrop. Seen from the South, the two-storey West Wing is set back, low-lying, and partially embedded in the hillside. Clad in anthracite fibre cement, the volume of the extension is positioned to interlock with the existing stone building.
Inside, the West Wing is filled with light, open to the landscape and adapted to the needs of later life. Its sequence of double height spaces offers a variety of light conditions and spatial qualities to accommodate sculptures, masks, shields, temple doors and paintings collected over four decades. Light is sculpted and funnelled from above and walls unfold, framing epic views across the meadows and forests to the Severn River. The West Wing is informal, non-orthogonal and open plan. Its central kitchen is lit from the sky and visible from many rooms and circulation spaces that revolve around it.
The Pool Pavilion is the culmination of the journey. Approached via a garden path is a stone-walled courtyard open to the sky. The new Pool Pavilion building is invisible, conceived as a thickening of one of the courtyard walls, with a single glazed aperture. It contains changing facilities, art display space storage, and guest accommodation that overlooks the pool. A quiet retreat for guests and grandchildren, the Pool Pavilion celebrates local traditions of field stone masonry and precision carpentry.
The house was conceived as a dialogue between old and new; between the formality and informality, between an architecture of mass and one of weightlessness.
Watch the Grand Designs House of the Year video by clicking here.
