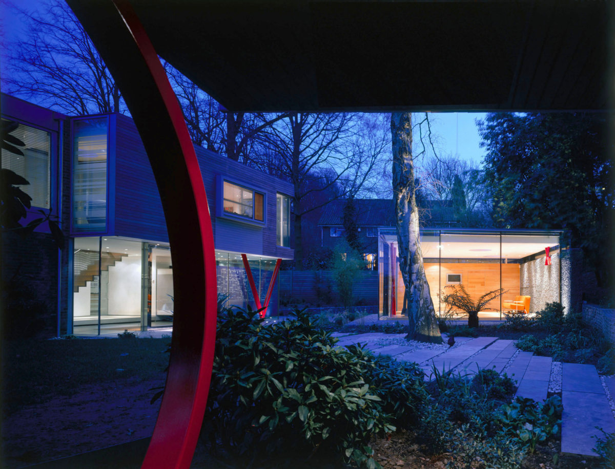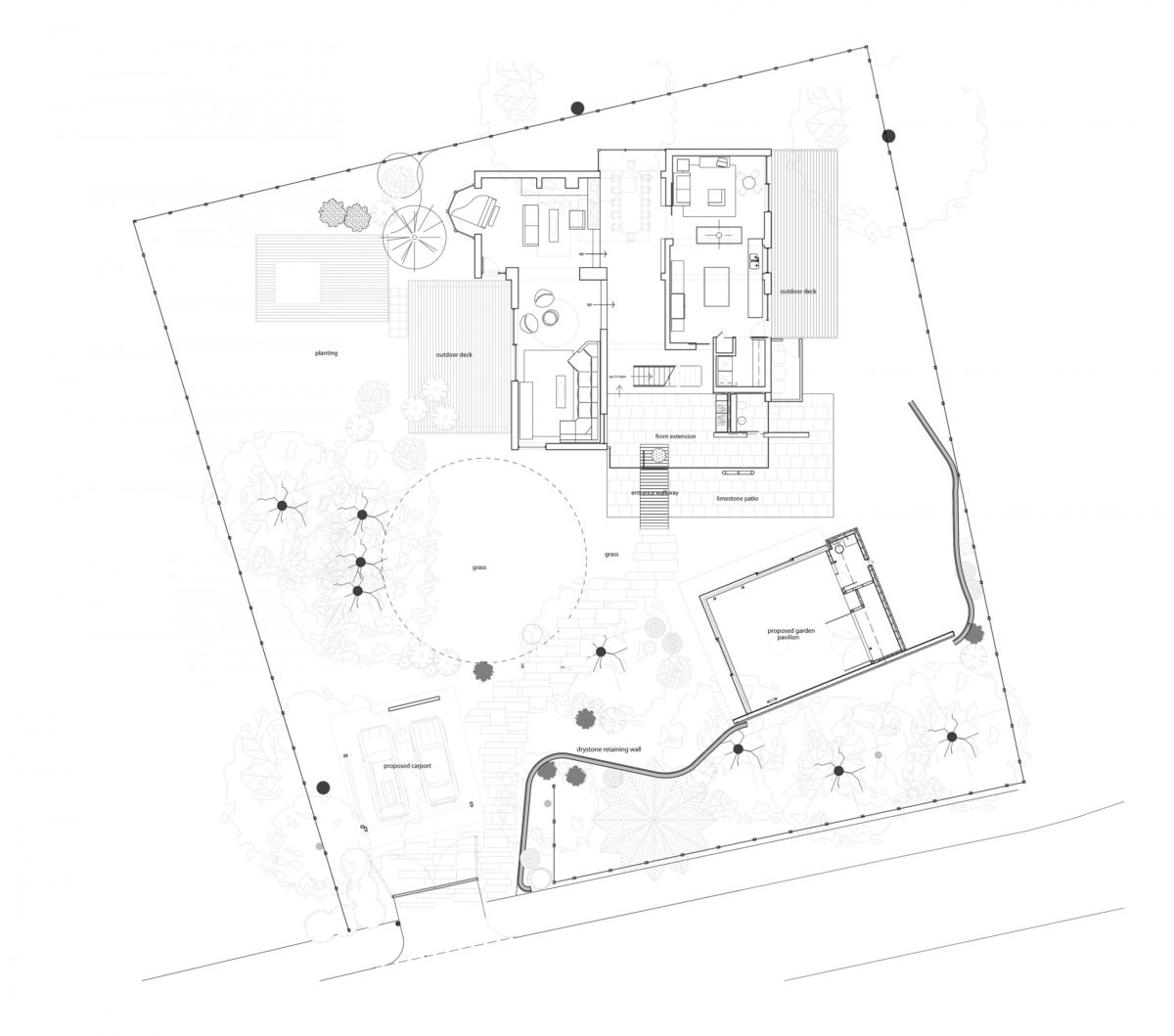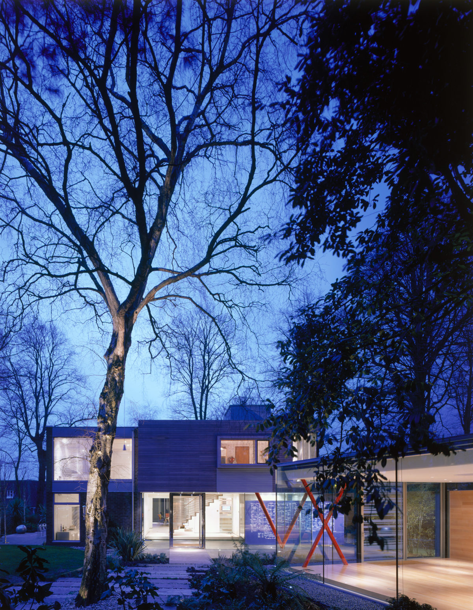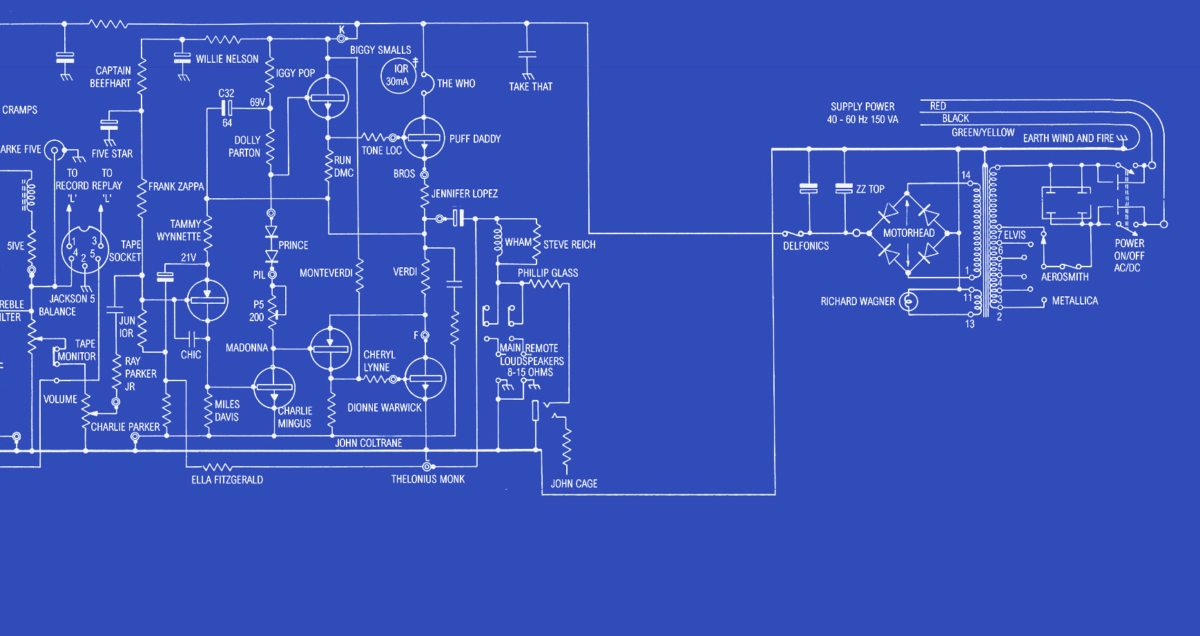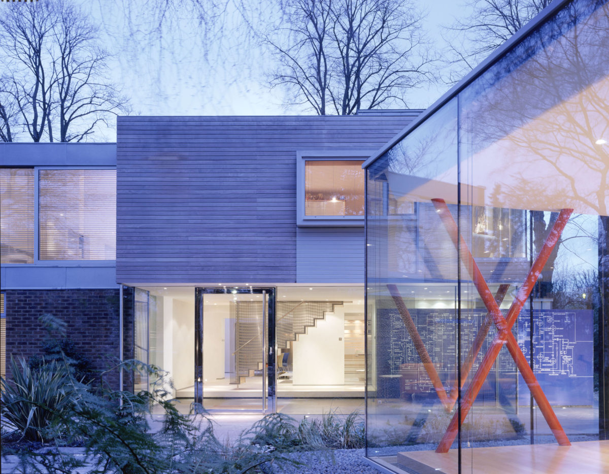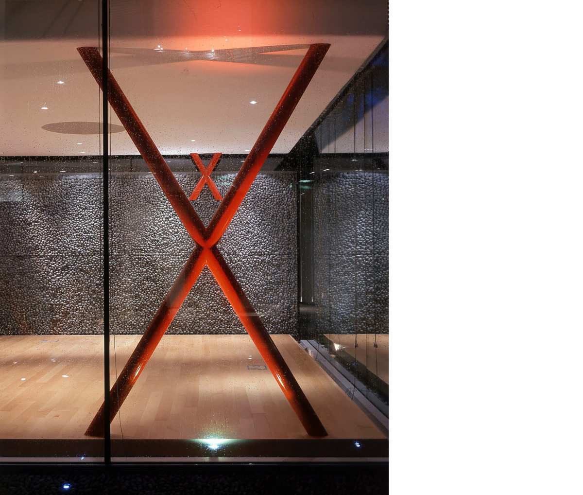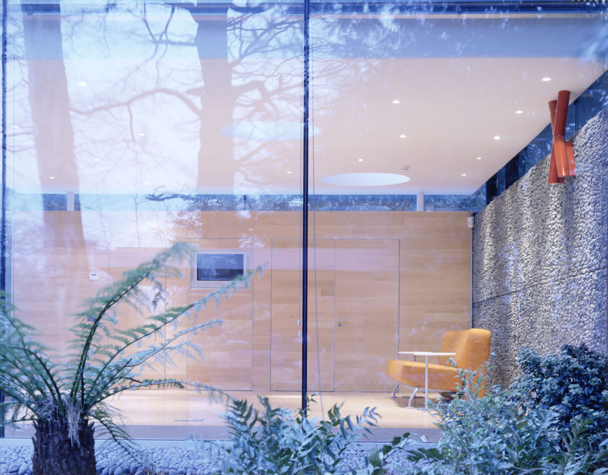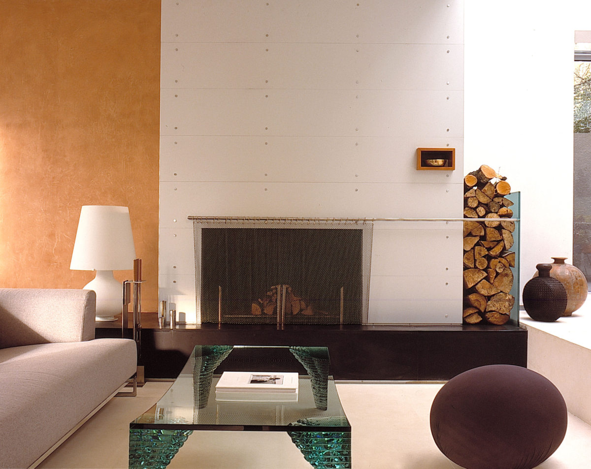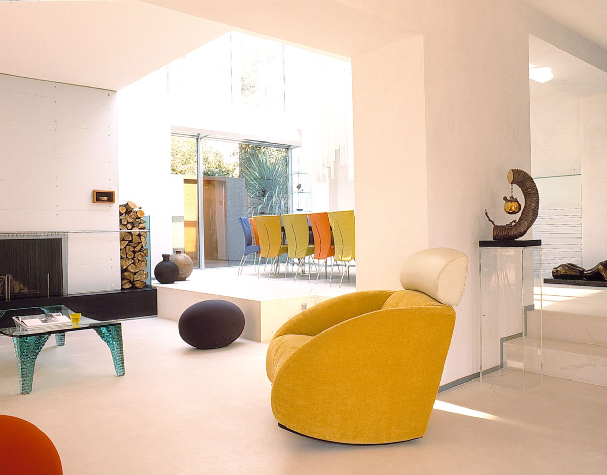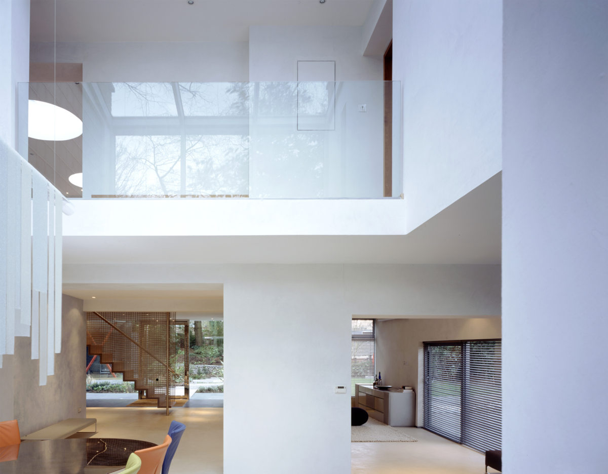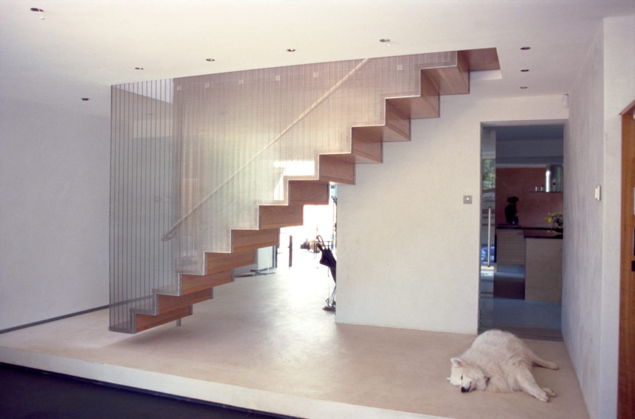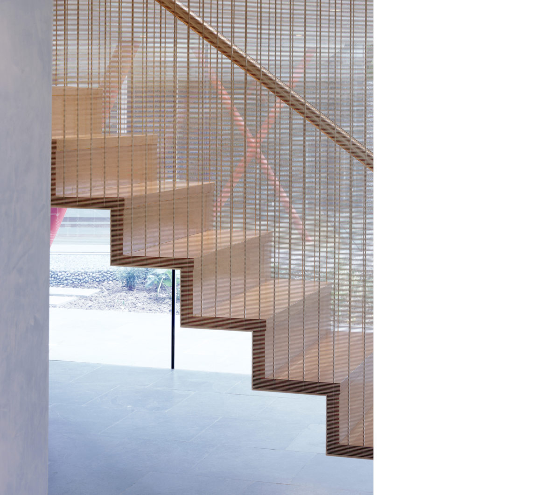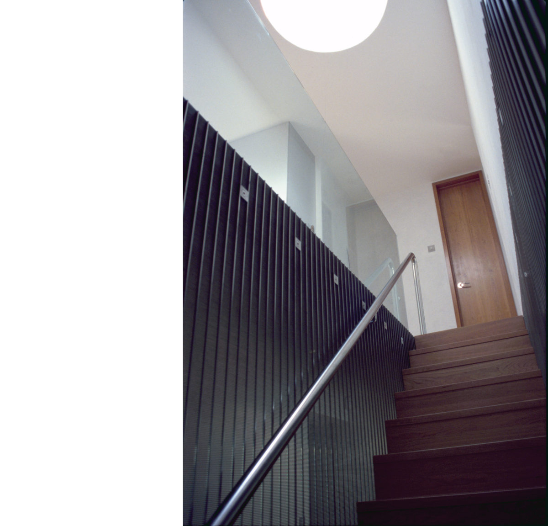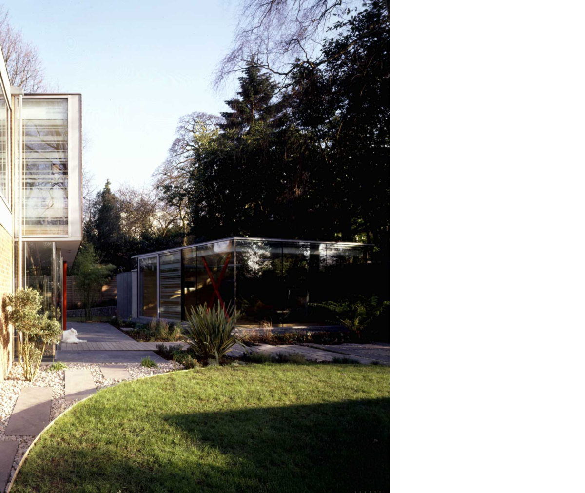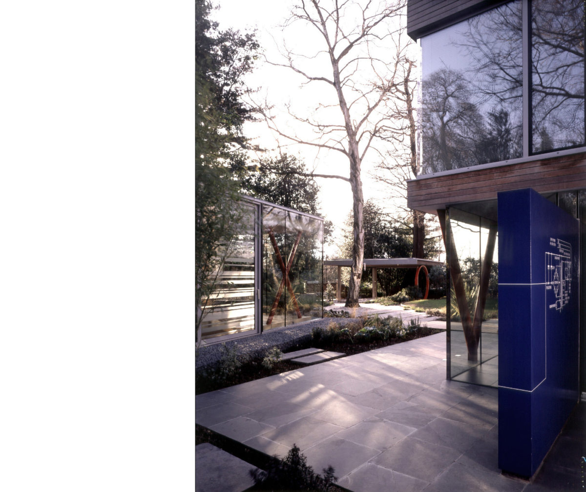VXO House London
The concept of the VXO house was to create a ‘domestic campus’ of three buildings integrating landscape, expressive structural form and site-specific art into a visual and spatial narrative. The was achieved through three major interventions to an existing 1960’s house. A bright red structural V announces the transformation of the house, the X-Pavilion is a garden guesthouse and gym, and the O-Port is a carport that doubles as a garden pavilion. Each building has an architectural vocabulary made of discreet elements that amplify and renew the existing building’s modernist vocabulary: folded planes (timber, concrete or zinc), structural ‘letters’, free-standing walls, all objects in a lush landscape.
V House: Transformation
The conversion of the existing house included removing a number of interior walls to bring light and spatial flow to the centre of the house and introducing a glazed, double height space open to the first floor hall. These openings created a new spatial porosity connecting every part of the house to the garden and the sky.
The V-house extension is expressed as a timber-clad volume. Supported on one exterior ‘V’ column, it appears to hover over an outdoor terrace. This front extension created a new foyer and above, an additional bedroom and master bedroom dressing room. One step lower than the existing ground floor to delineate the new and old, the foyer acts as a stage for three principle ‘events’; the V-column, a stair suspended from the first floor with walls of stainless steel mesh, and a free-standing wall which extends from the interior to the exterior terrace.
The new stair is suspended from the first floor from stainless steel walkway grating, creating the illusion of an upside-down staircase. Treads and risers in solid cherry are reassuring in their solidity in contrast to the shimmering walls. The wall drawing ‘Ohm Sweet Ohm’ is based on a wiring diagram blueprint from a 1960’s amplifier. Executed in oil-rig paint, the wall drawing refers to both the period from which the house originated and the owners’ preoccupation with electronic technologies. This wall conceals a door to the guest w/c and a coat closet, extending into the garden, a reference to the early modernism of Breuer.
X Pavilion
The X-Pavilion was conceived as two superimposed L-shaped platforms. The building’s primary enclosing element is a folded plate of in-situ concrete clad in pebbles. Like a grotto, it forms both a retaining wall and a plinth for the pavilion’s structure. The second element is a folded timber plate that folds upward to conceal a shower room, AV cabinet and storage room. The pavilion roof hovers above the gym, supported on a large and a small X column – anthropomorphic structures expressing strength. Like the garden displaced, the pavilion’s sedum roof is punctured by two large oculi so the tree canopy above appears as a second ‘arboreal’ roof.
O Port
The O-Port is the completion of this project’s formal progression from solid (V-house) to transparent (X Pavilion) to open structure. This building is the frontispiece to the assemblage and the most reduced – simply a roof. The carport uses the most daring structural ‘letter’, an ‘O’, to support a roof that is one-third cantilevered. The other structural elements are two stainless steel ‘picture frames’, one of which the cars drive through. The roof is detailed as two superimposed folded plates, zinc and timber. The limestone flooring is an independent surface free from structure, allowing greenery to frame the carport space – architecture cross-fertilising with nature.
