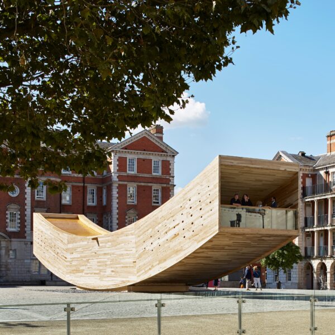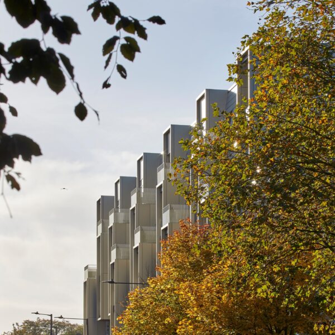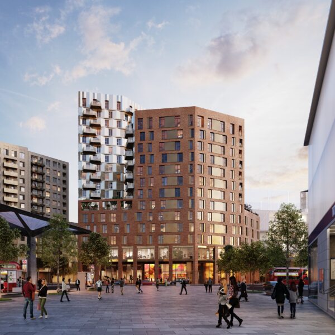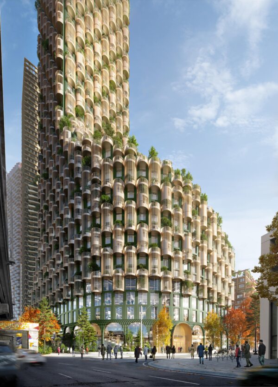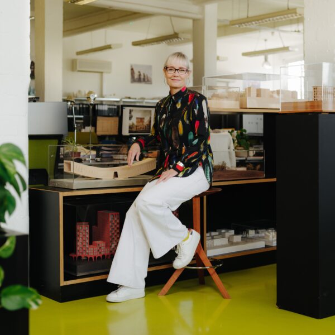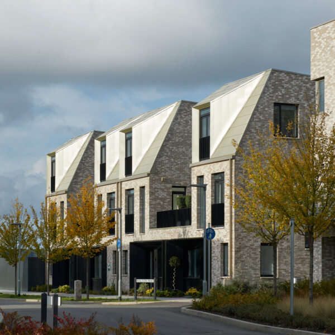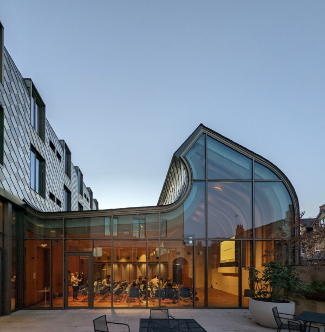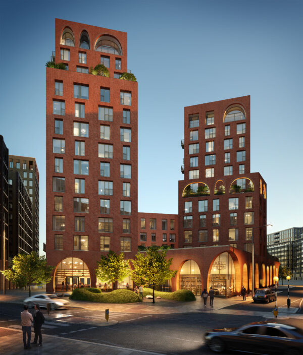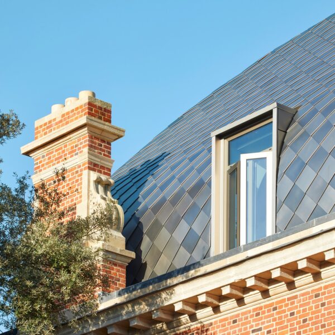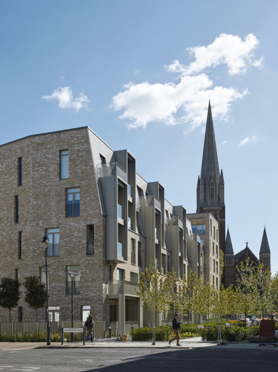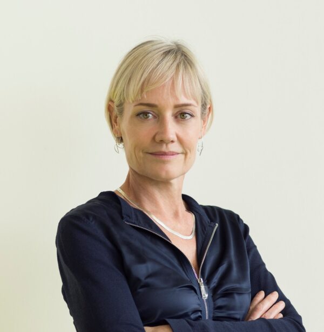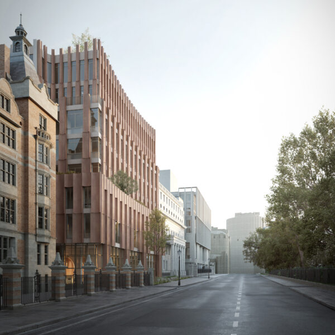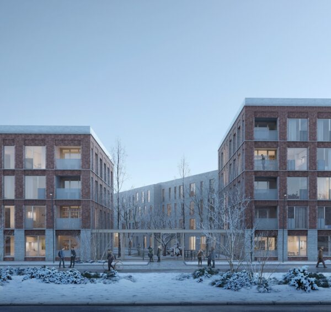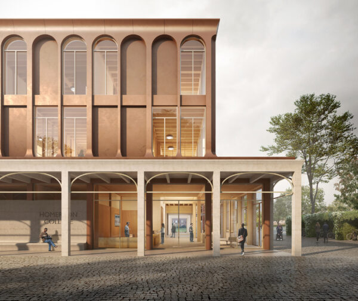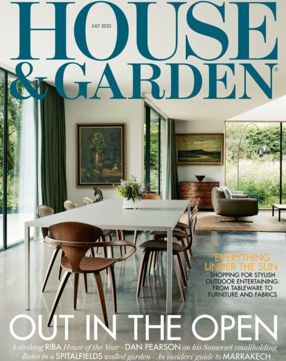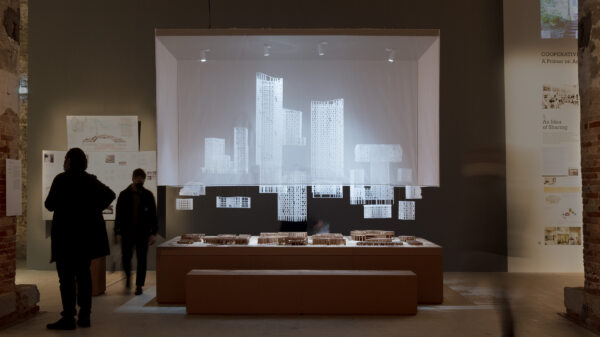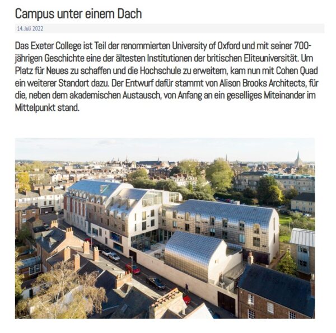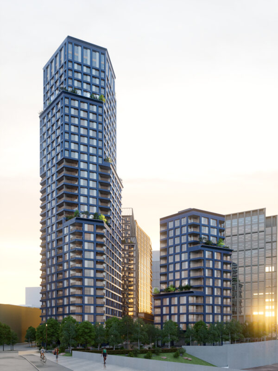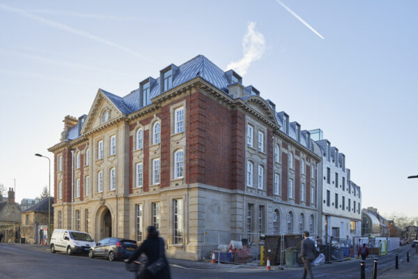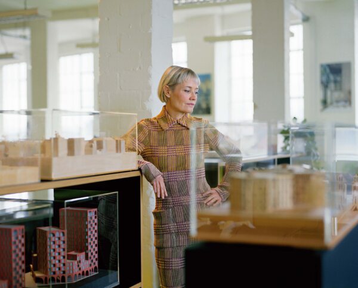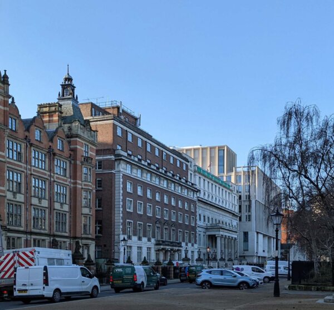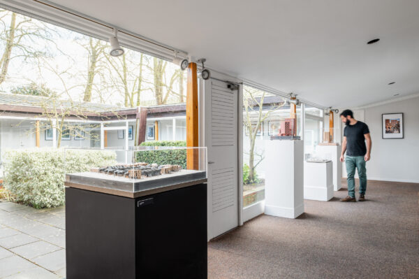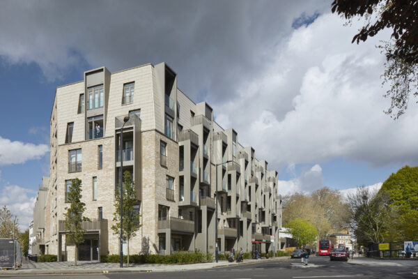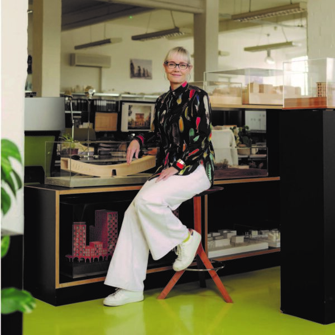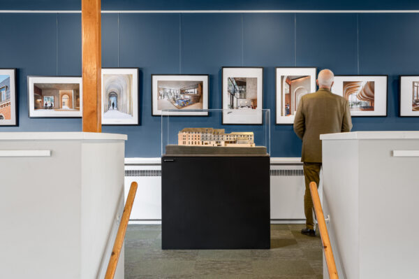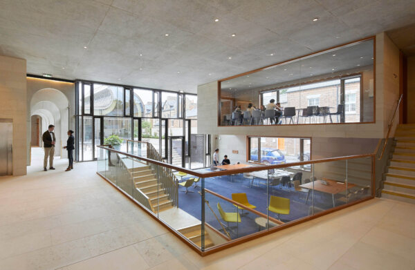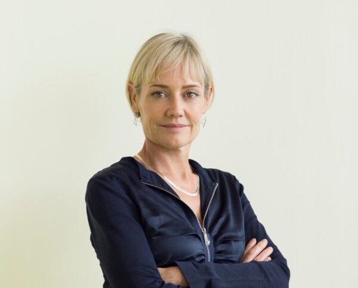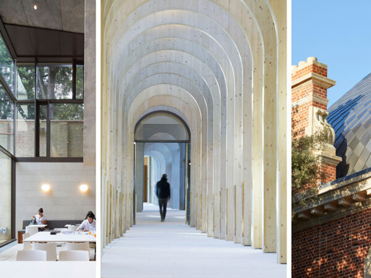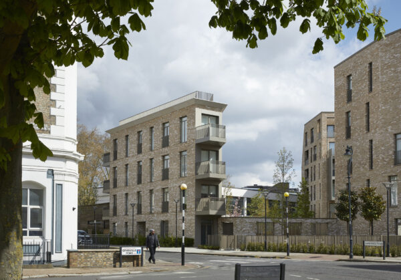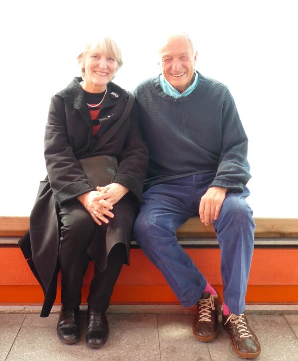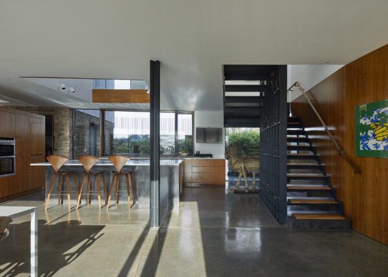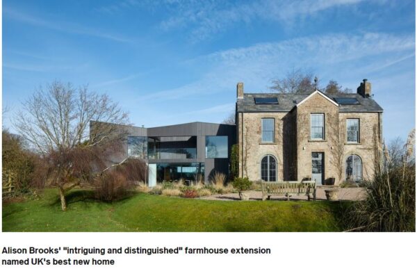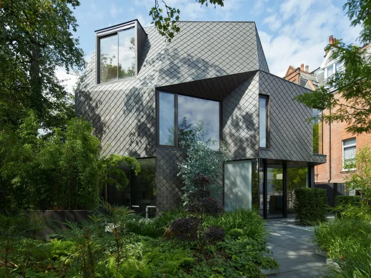full article
‘The Pioneers of Cross-Laminated Timber Construction’ The Smile
The Smile was the cover feature and first project to be explored in Archdaily’s article covering the ‘Meteoric Rise of Cross-Laminated Timber’.
The Smile was the cover feature and first project to be explored in Archdaily’s article covering the ‘Meteoric Rise of Cross-Laminated Timber’.
The article referenced the landmark fully timber project made in collaboration with the American Hardwood Export Council (AHEC), Arup, and the London Design Festival. Showcasing the structural and spatial potential of cross-laminated American tulipwood The Smile uses CLT’s structural capacity to cantilever visitors in its 34m-long curve, up to three meters above the ground, without additional support.
Read the full Archdaily article here.
[less..]Unity Place Shortlisted for RIBA London Award Unity Place Ely Court Kilburn Quarter
Unity Place has been shortlisted by the RIBA London Jury for a prestigious London Award.
Unity Place has been shortlisted by the RIBA London Jury for a prestigious London Award.
Working with Feilden Clegg Bradley Studios and Gort Scott as a large collaborative project, Unity Place is the latest phase of Brent Council’s twenty-year South Kilburn Regeneration in North West London. Alison Brooks Architects have designed a cluster of three modern mansion blocks to replace two derelict 1960’s towers. The scheme re-integrates the site and its communities into the wider South Kilburn neighbourhood. Three buildings provide exceptionally high quality, bright and spacious units.
[less..]Practical Completion in Tottenham Hale One Ashley Road
We are thrilled to announce the end of the construction period of One Ashley Road in North London.
We are thrilled to announce the end of the construction period of One Ashley Road in North London.
Our scheme’s hexagonal plan geometry, colour and patterning are inspired by Tottenham’s historic local context. The Eagle Pencil Co, later taken over by Berol, operated a factory in the Hale from 1907 to 1992. With a rich orange brick outer skin and a faceted metal courtyard façade, our design employs the graphic colours and hexagonal forms of the iconic Berol Eagle Pencil. These have been translated formally as abstract surface patterns within the architecture of the building, gathering and reflecting light into its heart.
A secluded residents podium garden and resident’s co-work space at third floor level is sheltered from street noise; at 7th floor level, a south-facing communal roof garden is visible from afar. With a double-height colonnade offering a civic frontage to Tottenham Hale, this building will bring identity, character, human scale and joy to its new and existing communities.
Visualization shows the view of the building directly after exiting Tottenham Hale station
[less..]Winter Newsletter
Happy New Year from Alison Brooks Architects!
View our winter newsletter containing some of our 2022 highlights here: Season’s Greetings from Alison Brooks Architects (mailchi.mp)
Happy New Year from Alison Brooks Architects!
View our winter newsletter containing some of our 2022 highlights here: Season’s Greetings from Alison Brooks Architects (mailchi.mp)
[less..]Toronto Quayside Development Agreement
Waterfront Toronto and Quayside Impact confirmed an agreement to develop the Quayside site this December.
Waterfront Toronto and Quayside Impact confirmed an agreement to develop the Quayside site this December.
This announcement follows the competition success of Quayside Impact’s team earlier this year featuring Adjaye Associates, Henning Larsen and Alison Brooks Architects.
Co-leading a talented international team, we hope to transform the area into a vibrant new ecologically minded community. Our Western Curve Tower is the cornerstone to the masterplan’s design, featuring innovative balconies that will promote extensive planting.
The development will offer:
- 800+ Units of affordable housing
- 3.5 Acres of connective green public space
- Low carbon design; mass timber structures
Read Waterfront Toronto’s full announcement here.
[less..]Madame Architect Interview
This December Alison Brooks was interviewed by Julia Gamolina, the founder of Madame Architect.
This December Alison Brooks was interviewed by Julia Gamolina, the founder of Madame Architect.
“We need more women creating the built environment, creating the cities in which we live. We need to inspire more young girls and women to be the makers of our world.”
To read the full interview, click here.
[less..]
IE University Guest Lecture
In November, Alison Brooks travelled to IE university to present her works to graduate students, placing an emphasis on sustainable, context-driven design.
In November, Alison Brooks travelled to IE university to present her works to graduate students, placing an emphasis on sustainable, context-driven design.
[less..]
Siza Talks 2022
16.11.2022—18.11.2022, Porto, Portugal
Alison Brooks Features at the Monterey Design Conference
Headlining alongside an impressive list of international design talents, Alison Brooks featured as a keynote speaker in Monterey, California for CAIA’s famed Monterey Design Conference.
Headlining alongside an impressive list of international design talents, Alison Brooks featured as a keynote speaker in Monterey, California for CAIA’s famed Monterey Design Conference.
Learn more about the event and speakers by clicking here.
[less..]
Opening Keynote Speech ‘Transformations’ Cadence Exeter College Cohen Quad
30.09.2022—2.10.2022, Samsung KX
Alison Brooks spoke for the American Institute of Architects, kicking off a 3-day conference focused on London, King’s Cross and its transformations since the last AIA London Conference in 2014.
Alison Brooks spoke for the American Institute of Architects, kicking off a 3-day conference focused on London, King’s Cross and its transformations since the last AIA London Conference in 2014.
Alison Brooks presented her work with a talk entitled ‘Context in Architecture.’ Cadence, Cohen Quad and the LSE Global Hub design proposal were all covered as case studies.
[less..]“A Genuine Evolution of the Collegiate Tradition.” Exeter College Cohen Quad
Ben Flatman of BD praised the Exeter College Cohen Quad in his recent building study, stating that, “(the) Cohen Quad is a living manifestation of what the contemporary, inclusive, Oxford college has become.”
To read the full commendatory article, click here.
Ben Flatman of BD praised the Exeter College Cohen Quad in his recent building study, stating that, “(the) Cohen Quad is a living manifestation of what the contemporary, inclusive, Oxford college has become.”
To read the full commendatory article, click here.
[less..]Unity Place Shortlisted for Four Design Excellence Awards Unity Place
Our 100% social housing project completed for Brent Council last year, Unity Place has been shortlisted for an NLA award, a WAF award, an AJ award and a Housing Design award.
Our 100% social housing project completed for Brent Council last year, Unity Place has been shortlisted for an NLA award, a WAF award, an AJ award and a Housing Design award.
With collaborators Feilden Clegg Bradley Studios and Gort Scott, the fully barrier-free scheme has transformed the South Kilburn Estate through providing bright, robust and spacious apartments for all tenants.
[less..]Alison Brooks Interviewed for Azure Magazine
Alison Brooks advocated that, “Architects should claim the role to bring beauty into people’s lives,” when speaking to Vladimir Belogovsky.
Read the article, which covers a broad range of subjects related to Brooks’ architecture, here.
Shortlisted London School of Economics Design Proposal Revealed London School of Economics Global Hub
We are pleased to reveal our design for the LSE Firoz Lalji Global Hub and Institute for Africa. Collaborating with Nigerian practice Studio Contra, Alison Brooks Architects were one of six finalists chosen to prepare designs from 190 international submissions.
We are pleased to reveal our design for the LSE Firoz Lalji Global Hub and Institute for Africa. Collaborating with Nigerian practice Studio Contra, Alison Brooks Architects were one of six finalists chosen to prepare designs from 190 international submissions.
Our proposal aims to express the cultural, economic and environmental significance of Africa on one of London’s most prominent civic stages, Lincoln’s Inn Fields.
These readings underpin our primary urban approach: subtly curved symmetrical facades that embrace their context, sculpted terra cotta cladding that echoes clay-based architectural traditions, and stepped massing, emphasizing rootedness and heft.
[less..]
Green Light for Lot 4 Lot 4
Planning permission has been granted for the 88 unit, mixed typology ‘Lot 4’, our latest addition to the Eddington, Cambridge master plan.
Planning permission has been granted for the 88 unit, mixed typology ‘Lot 4’, our latest addition to the Eddington, Cambridge master plan.
Our architectural approach takes inspiration from the eclectic collegiate clusters around Cambridge, where varying but related architectural styles lie in harmony. Responding to the neighbourhood with new colour, detail and massing, a range of tenures and typologies is envisaged to support a diverse and engaged community.
Visit the project page here.
[less..]
Mass Timber Planning Permission Success Homerton College Entrance Building
Planning permission has been granted for our net zero carbon Homerton College, Cambridge Entrance Building.
Planning permission has been granted for our net zero carbon Homerton College, Cambridge Entrance Building.
Alison Brooks Architects’ scheme is inspired by the Homerton College campus, its architectural eclecticism and its Arts & Crafts legacy. In the tradition of the Arts & Crafts house, a sheltering and protective Verandah makes a clear gesture of welcome toward the Hills Road approach.
Key to our design is an expressed timber frame and its inherent sequestered carbon. Timber proved appropriate for this pavilion-like entrance building; limited beam spans lead to a very rational structural grid and a pure overall form. Glulam columns, beams and ribbed CLT floorplates will create an environment of primarily warm, natural materials that will enhance this building’s acoustic, tactile and olfactory qualities.
[less..]House of the Year Cover Feature for House and Garden Magazine Windward House
“It is not so surprising that you end up with the best house when you work with the best architect,” opened client David Clifford in House and Garden’s commendatory article.
Read the full feature here.
Biennale Meets ROMA
3.06.2022—17.11.2022, ROMA KG Campus Burgau, Germany
The ‘Home Ground’ installation will be exhibited at the ROMA KG campus in Burgau, Germany until November.
The ‘Home Ground’ installation will be exhibited at the ROMA KG campus in Burgau, Germany until November.
We are glad to be featured in this exhibition alongside models by Peter Pichler Architecture, Michael Maltzan Architecture, Storia Na Lugar, LOVE Architecture, Kozo Kadowaki, Enlace Arquitectura, Daniel López-Pérez, and Reiser + Umemoto. →
[less..]Cohen Quad featured in Architektur Fachmagazin Exeter College Cohen Quad
The Exeter College Cohen Quad was featured in the May / June issue of achitektur fachmagazin.
The Exeter College Cohen Quad was featured in the May / June issue of achitektur fachmagazin.
“Mithilfe von Licht und Transparenz, hochwertigen Materialien und diversen informellen Treffpunkten realisierten die Architekten rund um Alison Brooks einen Campus, der für weit mehr als nur akademische Leistung steht. Sie hoffen, dass die nächsten Generationen den Bildungsbau nutzen, um eine Zukunft voller Menschlichkeit, Inklusion und Empathie zu schaffen. Nun liegt es an den künftigen Hochschülern der Eliteuniversität, diese Vision in die Tat umzusetzen – der architektonische Grundstein scheint mit Cohen Quad erfolgreich gelegt zu sein.”
English translation:
“With the help of light and transparency, high-quality materials and various informal meeting places, Alison Brooks Architects created a campus that stands for much more than just academic achievement. They hope that the next generations will use the educational building to create a future full of humanity, inclusion and empathy. Now it is up to the future students of the elite university to put this vision into practice – the architectural foundation stone seems to have been successfully laid with Cohen Quad.”
Subscribe to Austrian magazine, or read the online article here.
[less..]Planning Permission Granted for International Quarter London Stratford Cross
A unanimous decision was cast in favour of the 350-unit new development, adding to one of London’s newest neighbourhoods.
A unanimous decision was cast in favour of the 350-unit new development, adding to one of London’s newest neighbourhoods.
The organic, sculpted tower geometry with stepped ‘park ledges’ allows greenery to climb the towers in a spiraling movement. The two towers’ distinctive, faceted forms capture and reflect light dynamically throughout the day and are softened by swept cornices that emphasize each park ledge as the forms rise toward the sky.
Supporting a new mixed use neighbourhood culture, our scheme’s ground floor incorporates retail and services spaces, a community project space and a ‘super-lobby’ that expands into a co-working space.
Sustainability is at the heart of this project; our towers’ bespoke blue-glazed, undulating terra-cotta cladding is not only evocative of the character and craftsmanship found in early 20th century towers, but is thermally stable, reduces heat gain and is fully recyclable.
Alison Brooks commented, ‘This project has been a rare opportunity to rethink the nature of residential towers in London, how they can contribute to life of the street and how they can act as neighbourhood catalysts.’
[less..]Cohen Quadrangle Wins RIBA South Building of the Year Exeter College Cohen Quad Fitzhugh Auditorium
We are honored to announce that the Cohen Quadrangle for Exeter College Oxford has been awarded RIBA South Building of the Year from a very strong list of 2022 RIBA South Award winners.
We are honored to announce that the Cohen Quadrangle for Exeter College Oxford has been awarded RIBA South Building of the Year from a very strong list of 2022 RIBA South Award winners.
The RIBA commented that, ‘(the) Cohen Quadrangle is an S-shaped building that succeeds in accommodating a very complex brief on a constrained site in a conservation context, and it does so with ambition and vigour.’
We congratulate our Client, Exeter College, and everyone involved in the making of this exceptional building. Conceived as a place of gathering, the scholarly home will serve the College’s undergraduate, graduate and teaching communities for generations.
[less..]Positions Available
We are looking to expand our London office with highly skilled architects from diverse backgrounds.
We are looking to expand our London office with highly skilled architects from diverse backgrounds.
Contact us if you are an experienced and talented architect with Revit skills for projects in Stage 3 and Stage 4, or if you are a graduate/assistant architect with advanced 3D rendering skills hoping to strengthen our cultural building and high-rise design groups.
careers@alisonbrooksarchitects.com
[less..]Alison Brooks Closing Keynote Speaker at Banffsessions
6.05.2022—8.05.2022, Fairmont Banff Springs Hotel, Alberta, Canada
Alison Brooks will be the closing keynote speaker at the Alberta Association of Architects’ BanffSessions conference.
Alison Brooks will be the closing keynote speaker at the Alberta Association of Architects’ BanffSessions conference.
The theme of the conference is ‘ADAPTATIONS’. Brooks’ presentation will focus on context, authenticity, generosity, civicness and beauty.
Visit the conference homepage here.
[less..]
Alison Brooks Architects shortlisted for LSE’s new Global Hub London School of Economics Global Hub
Alison Brooks Architects, with Studio Contra based in Nigeria, have been shortlisted from close to 200 international expressions of interest to design the final ‘set piece’ academic building for the London School of Economics.
Alison Brooks Architects, with Studio Contra based in Nigeria, have been shortlisted from close to 200 international expressions of interest to design the final ‘set piece’ academic building for the London School of Economics.
The new 12,540 square-metre academic building will house the Firoz Lalji Global Hub and will feature various mixed-use spaces.
Cindy Walters, who is acting as RIBA architect adviser the the LSE, said: ‘The shortlist is a rich and balanced mix of extraordinary talent, who have all placed environmental sustainability front and centre of their aspirations for the project. the selection process has been rigorous and inclusive and reflects the ambition of the exceptional client that the LSE has become.’
[less..]Cultural Formations Featured in Varsity
“Deftly combining explorations into local history and collective memory with a celebration of modern architectural craft, ABA envisions a diverse urban environment in which buildings are shaped by, and for, their community.”
Varsity‘s Zoe Turoff penned this glowing review of our recent exhibition ‘Cultural Formations’. →
“Deftly combining explorations into local history and collective memory with a celebration of modern architectural craft, ABA envisions a diverse urban environment in which buildings are shaped by, and for, their community.”
Varsity‘s Zoe Turoff penned this glowing review of our recent exhibition ‘Cultural Formations’. →
[less..]Rubicon on 2022 Housing Design Awards Shortlist Rubicon
Rubicon, for Hill, has been shortlisted in the 2022 Housing Design Awards. Currently on site, Rubicon will signify a unique new urban character for North West Cambridge’s southern fringe that has diversity, adaptability and cycling based urban living at its heart.
Rubicon, for Hill, has been shortlisted in the 2022 Housing Design Awards. Currently on site, Rubicon will signify a unique new urban character for North West Cambridge’s southern fringe that has diversity, adaptability and cycling based urban living at its heart.
[less..]Unity Place Shortlisted in the 2022 Housing Design Awards Unity Place
Unity Place has been shortlisted for the 2022 Housing Design Awards. The result of a collaboration between Feilden Clegg Bradley Studios, Alison Brooks Architects and Gort Scott, with landscape by Grant Associates, the scheme re-integrates the site and its communities into the wider South Kilburn neighbourhood.
Unity Place has been shortlisted for the 2022 Housing Design Awards. The result of a collaboration between Feilden Clegg Bradley Studios, Alison Brooks Architects and Gort Scott, with landscape by Grant Associates, the scheme re-integrates the site and its communities into the wider South Kilburn neighbourhood.
[less..]Alison Brooks to speak at The Good Business Festival
23.03.2022 11:10–12:00, Met Cathedral Crypt, Liverpool
Join Alison Brooks in conversation with Osama Bhutta and Ayesha Hazarika, as part of The Good Business Festival. Titled House Nation, the panel discussion will delve into the challenges and opportunities of post-lockdown living: how can designers and urban planners rethink housing design and placemaking? →
Join Alison Brooks in conversation with Osama Bhutta and Ayesha Hazarika, as part of The Good Business Festival. Titled House Nation, the panel discussion will delve into the challenges and opportunities of post-lockdown living: how can designers and urban planners rethink housing design and placemaking? →
[less..]Cultural Formations
18.02.2022—7.04.2022, Clare Hall, Cambridge
Cohen Quadrangle Shortlisted for the RIBA South Awards 2022
‘A building within a building‘, our Cohen Quadrangle, Exeter College, Oxford, UK has been shortlisted for this year’s edition of the RIBA South Awards. The 18-strong shortlist will be assessed by a regional jury with the winning projects announced later this Spring.
‘A building within a building‘, our Cohen Quadrangle, Exeter College, Oxford, UK has been shortlisted for this year’s edition of the RIBA South Awards. The 18-strong shortlist will be assessed by a regional jury with the winning projects announced later this Spring.
[less..]FT | Wanted: more architectural careers designed for women
“Culturally, we still expect women to bear the primary role of childcare and running a home.” – in conversation with FT, Alison Brooks reflects on the career-structure problem for women architects. →
Building Stories | The Awards Talks
15.02.2022 13:00–14:00
Join Alison Brooks and Amin Taha as they discuss the unique story behind House on the Hill, recipient of the RIBA House of the Year 2021. Register here →
Azure | Alison Brooks Architects: Cultural Formations – Selected Works 2002-2022
“One of the most exciting and innovative contemporary architectural practices, Alison Brooks Architects is the subject of an upcoming exhibition at Clare Hall.” – Azure →
High-density, low-rise: Unity Place
“Masterplanned by Feilden Clegg Bradley Studios, with blocks designed by them, Alison Brooks Architects and Gort Scott, Unity Place demonstrates how high-quality, high-density housing can be achieved without building tall.”
Read AJ’s latest building study on Unity Place housing in South Kilburn. →
“Masterplanned by Feilden Clegg Bradley Studios, with blocks designed by them, Alison Brooks Architects and Gort Scott, Unity Place demonstrates how high-quality, high-density housing can be achieved without building tall.”
Read AJ’s latest building study on Unity Place housing in South Kilburn. →
[less..]Alison Brooks Architects on Masterplan Shortlist for Begbroke Science Park, Oxford University
Proud to announce that we’ve been shortlisted for the University of Oxford’s Begbroke Science Park masterplan.
Proud to announce that we’ve been shortlisted for the University of Oxford’s Begbroke Science Park masterplan.
Looking forward to working with our fantastic collaborators on this ground-breaking Innovation District: Prior + Partners, WilkinsonEyre, dRMM, The Place Bureau, Hoare Lea and others.
[less..]A Tribute to Richard Rogers
‘Deeply saddened by the loss of Richard Rogers. In 2009 Richard gave me and fellow RIBA juror and artist Madelon Vriesendorp an unforgettable tour of Maggie’s Charing Cross; I took this photo on the day. For me it captures the brilliance and warmth of Richard and Madelon, two of the world’s greatest architectural imaginations.’ – Alison Brooks
‘Deeply saddened by the loss of Richard Rogers. In 2009 Richard gave me and fellow RIBA juror and artist Madelon Vriesendorp an unforgettable tour of Maggie’s Charing Cross; I took this photo on the day. For me it captures the brilliance and warmth of Richard and Madelon, two of the world’s greatest architectural imaginations.’ – Alison Brooks
Alison Brooks’ 2009 RIBA Awards Jury Citation for Maggie’s Charing Cross:
‘It is not normally in the power of architecture to move onlookers to tears, but this extraordinary building has inadvertently proven its ability to do just that. How is it possible that a building can generate an immediate and pervasive sense of welcome, warmth, serenity – and even love – in the context of a frantic Hammersmith thoroughfare – and in the shadow of a dauntingly huge NHS hospital? This is the poetry that Rogers Stirk Harbor have worked at the Maggies Centre in Fulham Palace Road. Their quietly confident building is truly, unquestionably a haven for those who have been diagnosed with cancer. Their achievement is in having created a completely informal, home-like sanctuary to help patients learn to live – or die – with cancer, beautifully.
Conceived as a two-storey pavilion, the architects have sheltered the centre from its harsh surroundings with a thick and cheerfully orange masonry wall that also serves as a backdrop for carefully planted tree groves and gardens. Its positive spirit is signalled with a roof canopy that hovers high above the centre’s walls to protectively oversail its many intimate internal gardens, courtyards and roof terraces.
This is the impression one has from a distance, while approaching the centre along the exquisite garden walk that has been design by Dan Pearson. With one large opening in the centre’s façade providing a glimpse of a courtyard garden and dining table, it immediately speaks of simple human pleasures. It invites us in.
Passing along the garden wall to the Centre’s entrance one first encounters a window seat, from where one can sit and contemplate the garden at the end of the passage, or the entrance door to the centre itself. This is a place allowing visitors to stop, rest, take a deep breath, and make a decision to either enter or to turn back. How many buildings provide their visitors such a simple luxury, to spend some time sitting in a beautiful spot before actually going in?
Once inside, a fireplace, a walled garden, and then the kitchen table beckons as the centrepiece of a double height space. This is the centre’s domestic heart, washed in light and framed by beautifully cast in-situ concrete columns. Also supporting the 1st floor and roof, the column arrangement is based on a 4m grid that provides an ideal proportion for the consultation, treatment rooms, living spaces and garden courtyards that all open off the kitchen. There are no doors in the centre – privacy can be created by sliding screens, translucent glass panels, or bookshelves. These are all built in a light timber that contributes a slightly Scandinavian air of well-being to the centre. Books, art, built-in furniture and inglenooks all contribute to an over-riding sense of comforting domesticity.
The first floor administration space is completely open to the floor below – in complete contrast to most health care institutions. This green-floored series of mezzanines feels like a tree house with views out on all four sides with a suntrap roof terrace protected by the oversailing roof. Balustrades at this level have been detailed as bookshelves and display surfaces, another example of the architect making every element of the building work in a multiplicity of modes, both beautiful and functional, with intense thoughtfulness and care.
The jury felt that RSH’s Maggie’s Centre exceeds at every level this most demanding of briefs; to create a sanctuary for terminally ill cancer sufferers for a client and personal friend of the architect (Charles Jencks); whose deep conviction in architecture’s power to shape our experience has dedicated the building to the memory of his wife. Richard Rogers and his team have produced a timeless work of architecture that not only distills the intentions of this brief but expresses in built form compassion, sensitivity and a deep sense of our common humanity.’
[less..]
Windward House Crowned RIBA House of the Year 2021
Windward House has won this year’s RIBA House of the Year award.
“This geometric design skilfully fuses together the old with the new – connecting two architectures separated by over 300 years,” said Royal Institute of British Architects (RIBA) president Simon Allford.
Windward House has won this year’s RIBA House of the Year award.
“This geometric design skilfully fuses together the old with the new – connecting two architectures separated by over 300 years,” said Royal Institute of British Architects (RIBA) president Simon Allford.
[less..]Dezeen | Alison Brooks’ ‘intriguing and distinguished’ farmhouse extension named UK’s best new home
A celebration of domestic life shared with an extraordinary collection of art, our house impressed the judges as a “complete piece of architecture – beautifully executed and considered.” →
Alison Brooks to speak at CTU Prague, Faculty of Architecture
6.12.2021 17:00–18:30
Join Alison Brooks for her ‘Re-Invent’ lecture, as part of CTU Prague, Faculty of Architecture’s November Talks series. The presentation will be livestreamed on CTU’s YouTube page.
Join Alison Brooks for her ‘Re-Invent’ lecture, as part of CTU Prague, Faculty of Architecture’s November Talks series. The presentation will be livestreamed on CTU’s YouTube page.
[less..]