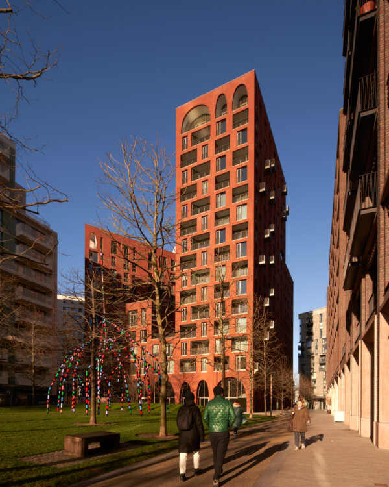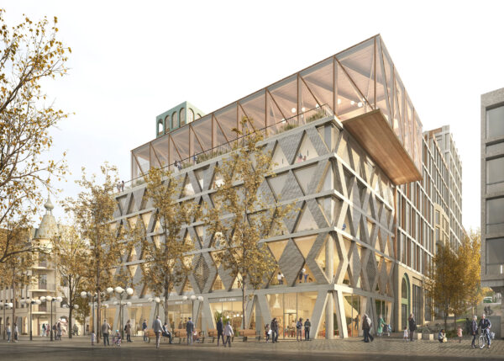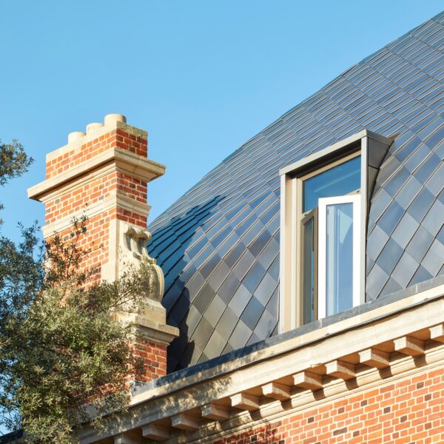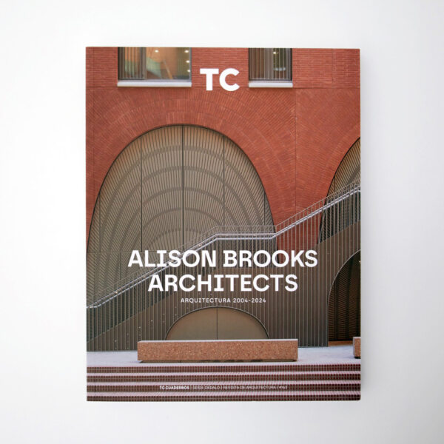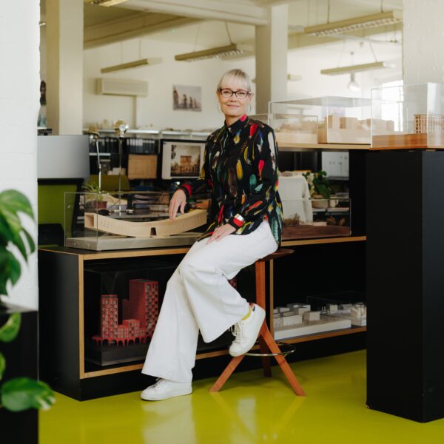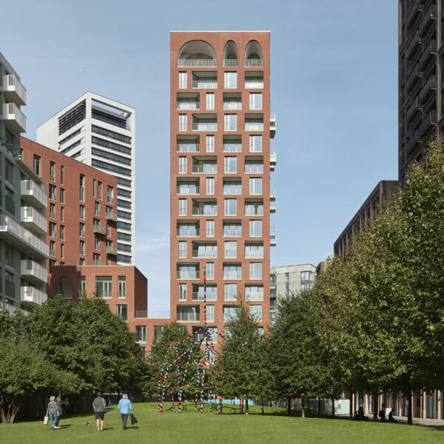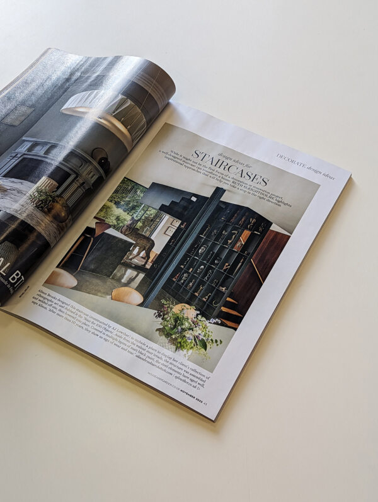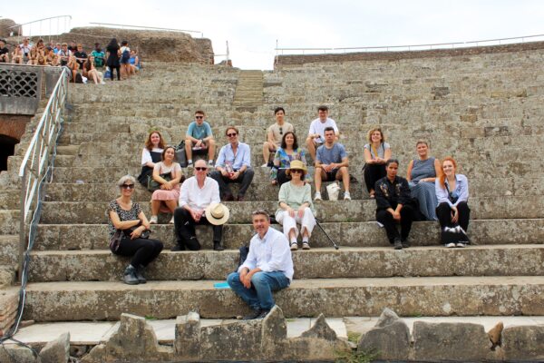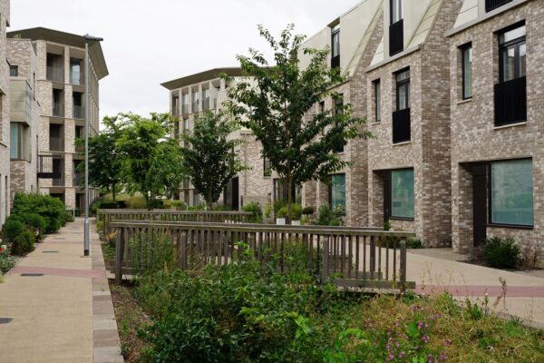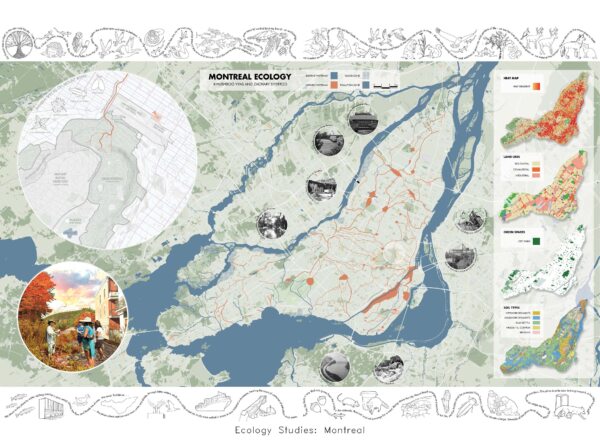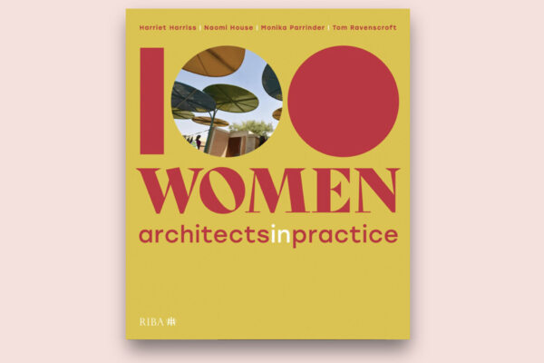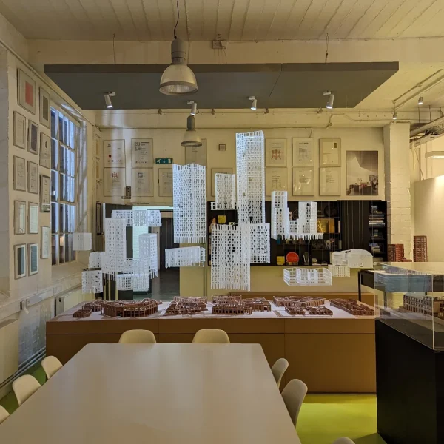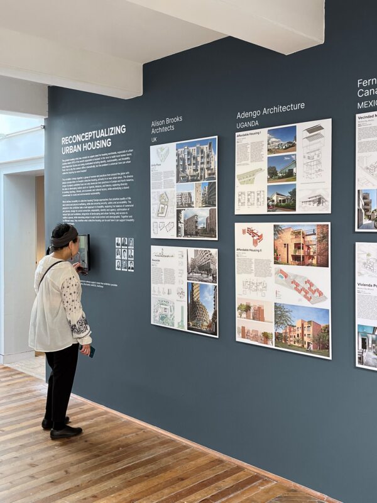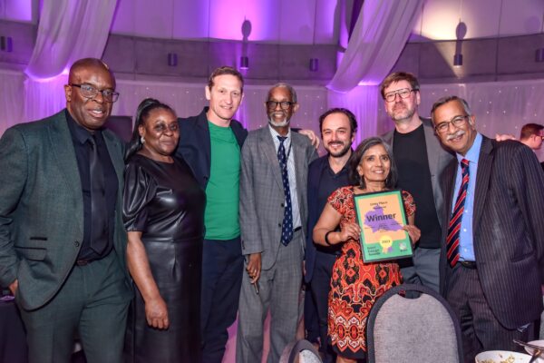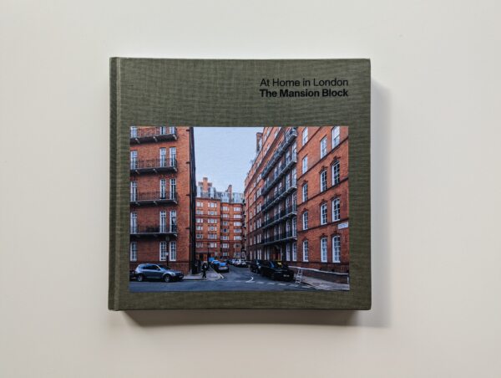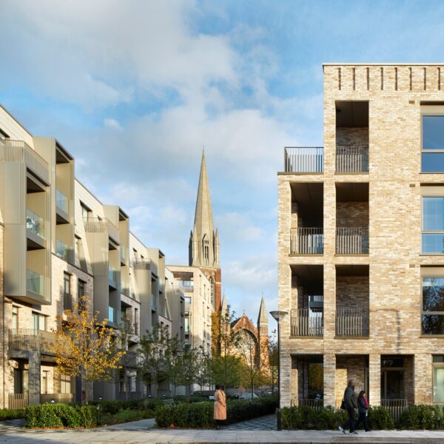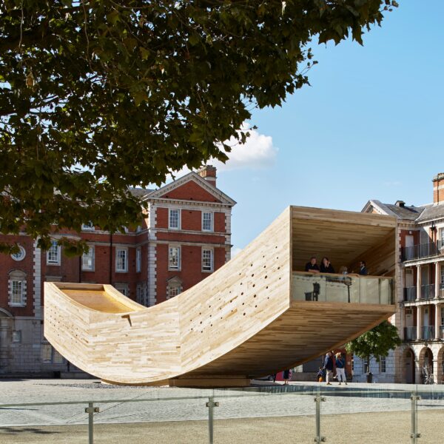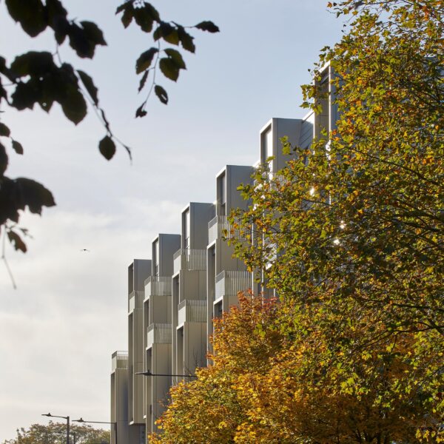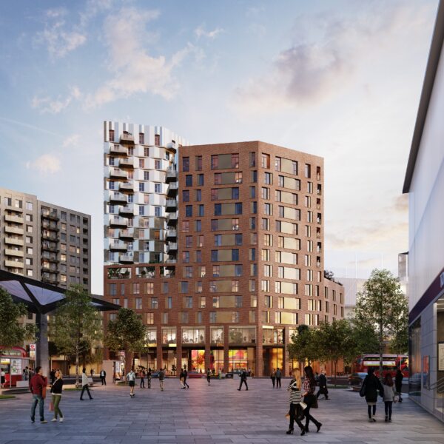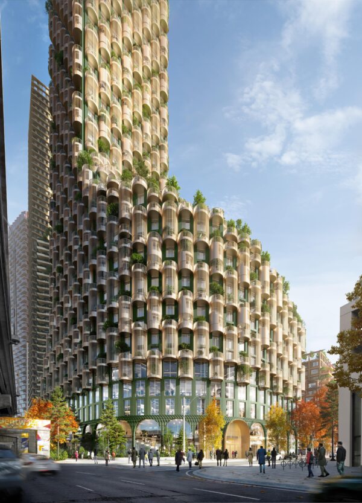full article
Alison Brooks Architects Monograph
Our first monograph, TC Cuadernos 163, is now available in an expanding list of countries, including the following sellers:
UK
AA (Architectural Association) Bookstore
Australia
Our first monograph, TC Cuadernos 163, is now available in an expanding list of countries, including the following sellers:
UK
AA (Architectural Association) Bookstore
Australia
[less..]Alison Brooks and Rasmus Astrup of SLA: Transforming Urban Landscapes at the Festival of Place 2024
On July 4, 2024, Alison Brooks and Rasmus Astrup of SLA teamed up for a keynote presentation at the Festival of Place in Boxpark Wembley. The duo showcased three innovative Toronto projects that reimagine the city’s post-industrial waterfront and brutalist legacies.
On July 4, 2024, Alison Brooks and Rasmus Astrup of SLA teamed up for a keynote presentation at the Festival of Place in Boxpark Wembley. The duo showcased three innovative Toronto projects that reimagine the city’s post-industrial waterfront and brutalist legacies.
Their presentation, centred around the theme “Transforming Urban Landscapes,” highlighted the integration of natural elements into the regeneration of Toronto in Canada. Christine Murray, Editor-in-Chief and Director of The Developer and Festival of Place, chaired the double-act.
Alison Brooks and Rasmus Astrup showcased three innovative Toronto projects that reimagine the city’s post-industrial waterfront and brutalist legacies:
- Waterfront Toronto – A bold vision for sustainable urban development featuring an ensemble of mid- and high-rise buildings stitched together by a community forest.
- Bissell Building, University of Toronto – A revitalization of the Brutalist Claude T. Bissell Building, home to the Faculty of Information in downtown Toronto.
- David Crombie Park – A revitalization of a historic 1970s landscape designed to meet the needs of the local urban community.
Their keynote emphasized sustainability, community, and the seamless blend of architecture with natural surroundings, offering valuable insights into the future of urban design and the potential for nature to reshape our cities.
You can watch their conversation here.
[less..]Alison Brooks Appointed to AA Council
We are excited to announce our Creative Director Alison Brooks’ appointment as one of four members to the esteemed Architectural Association Council.
We are excited to announce our Creative Director Alison Brooks’ appointment as one of four members to the esteemed Architectural Association Council.
Joining PQ Choi, Cindy Walters and Steven Ware on the council is a significant achievement which will allow her to have a hand in shaping the next generation of bright young talents at the oldest private school of architecture in the UK. As practicing architects, all four new members of Council will draw on their experience and knowledge to help shape the AA’s future as part of a five-year strategy developed by AA Director Ingrid Schroder.
The new Council members were elected following a vote by AA Members, including current students and staff, in April 2024 and begin their three-year appointment on 15 July.
[less..]Alison Brooks Architects Wins Best Medium Firm
Receiving entries from over 80 countries, Alison Brooks Architects has won Best Medium Firm in the Architizer A+ Awards.
Receiving entries from over 80 countries, Alison Brooks Architects has won Best Medium Firm in the Architizer A+ Awards.
This achievement recognizes the value of aesthetics, performance, and impact in the act of building – a perfect culture fit with our design ethos.
We’re grateful to all Alison Brooks Architects staff past and present for their contributions.
[less..]“Stewards of the Forest”: Alison Brooks in Pennsylvania
In the latest feature by the American Hardwood Export Council, Alison Brooks takes us on a captivating journey through the sustainable natural landscape that produces her favorite timber.
In the latest feature by the American Hardwood Export Council, Alison Brooks takes us on a captivating journey through the sustainable natural landscape that produces her favorite timber.
Tracing the provenance of the American black cherry tree, frequently specified Alison’s projects for its rich, dark grain, Alison shares a conversation with journalist Fred Pearce amidst the cathedral-like environment of the Allegheny National Forest in western Pennsylvania.
”Stewards of The Forest: Stories of the people behind the diverse naturally regenerated hardwood forests of the eastern United States” by Fred Pearce.
[less..]Alison Brooks and Carlos Chauca Galicia Lead Workshop for Master of Advanced Studies in Collective Housing
This June, Alison Brooks alongside Carlos Chauca Galicia, led a studio in the Master of Advanced Studies in Collective Housing – a collaborative postgraduate program for qualified architects offered by Universidad Politécnica de Madrid (UPM) and ETH Zürich.
This June, Alison Brooks alongside Carlos Chauca Galicia, led a studio in the Master of Advanced Studies in Collective Housing – a collaborative postgraduate program for qualified architects offered by Universidad Politécnica de Madrid (UPM) and ETH Zürich.
This program focuses on housing, city, and energy studies, combining practice-oriented design synthesis with integrated disciplines and theoretical issues of dwelling and housing.
In Praise of Shadows: Towers of Madrid Nuevo Norte
In the workshop, the task is to re-imagine the residential tower so that it is liveable, generous, and welcoming of shade and darkness and attuned to the climate of Madrid. The seven tower schemes will evolve the qualities of the city’s finest ‘street architecture’ to find new form and expression, giving darkness and light equal consideration.
Using the text “In Praise of Shadows” by Japanese writer Junichiro Tanizaki, the workshop also addressed the increasing reliance on tower typologies in urban development to fund economic models in Europe’s metropolitan centres. High-density residential developments reflect the costs associated with land purchase, decontamination, infrastructure installation, and the funding of social, economic, cultural, and ecological infrastructure in new neighbourhoods. Tall buildings are thus a prerequisite for new metropolitan neighbourhoods. This principle is evident in the planned regeneration of Madrid Nuevo Norte, where the central urban gesture – a new park over the rail lands – is lined with tall buildings.
Site:
The Madrid Nuevo Norte project, also known as the Chamartín project, aims to transform the northern part of Madrid into a modern, sustainable, and connected district. Covering approximately 2.3 million square meters (3.3 million including the railway tracks), it stands as one of the largest urban regeneration initiatives in Europe.
The development encompasses a new financial district along with extensive residential, commercial, and green areas. It will feature 1 million square meters of residential space, including 10,500 new housing units, 20% of which will be affordable. Additionally, there will be 1.6 million square meters of office space and 400,000 square meters dedicated to green spaces and parks.
MCH Students:
Anwar Abbassi, Kailey Akins, Derrick Christensen, Thomas Christensen, Edgardo Cruz, Viktoriia Denisova, Jose Eduardo Delgado, Julio Ferré, Pedro Gaxiola, Rafailia Mandi, Eduardo Maldonado, Karla Madrigal, Diego Martínez, Ximena Real, Elizaveta Nikolskaia, Ayush Patel, Betul Sahin, Kunal Sonawane, Sofia de Luca, Milagros Ucha, Antoine Voruz, Mariam Yasser.
[less..]
Computational Design Group Launch
We are delighted to announce the launch of our new Computational Design Group, led by our esteemed colleague Daniel Tihanyi, who will be taking on the role of Head of Computational Design.
We are delighted to announce the launch of our new Computational Design Group, led by our esteemed colleague Daniel Tihanyi, who will be taking on the role of Head of Computational Design.
This research-led group will push the boundaries of computational design, visualization, and AI, while also providing invaluable training for our team.
Since joining ABA Daniel has been a driving force in advancing our digital agenda, introducing innovative software and computational techniques that have radically enhanced our capabilities as a practice. In a rapidly evolving technological landscape, Daniel’s leadership will ensure Alison Brooks Architects remains at the forefront of innovation and technical excellence within the profession.
Stay tuned for more updates as we embark on this exciting journey!
[less..]University of Toronto Competition Win
We are honored to share that Alison Brooks Architects, in collaboration with Adamson Associates, has been selected by the University of Toronto to revitalize the Claude T. Bissell Building for the Faculty of Information.
We are honored to share that Alison Brooks Architects, in collaboration with Adamson Associates, has been selected by the University of Toronto to revitalize the Claude T. Bissell Building for the Faculty of Information.
This landmark project will modernize the 7,000 sqm Bissell Building, a key part of the renowned John P. Robarts Research Library complex, into a sustainable and exceptional center for information studies.
The revitalization will create accessible, inclusive spaces such as research and design labs, classrooms, and makerspaces, supporting the Faculty’s mission to advance technology for the public good. We are dedicated to creating a new, vibrant gateway to the St. George Campus, enhancing its identity and supporting innovative learning.
Our core design team is supported by a talented group: David T. Fortin Architect, ERA Architects, The Planning Partnership, and Arup.
Stay tuned for more updates on this landmark transformation!
[less..]Alison Brooks to speak at OAA Conference in Niagara Falls Quayside
23.05.2024 14:00–15:30, Niagara Falls Convention Centre, ON
Alison Brooks will be speaking at the Ontario Association of Architects Conference on Thursday the 23rd of May. Her speech is entitled: “Social Equity and Future Heritage: Housing as Civic Building.”
Alison Brooks will be speaking at the Ontario Association of Architects Conference on Thursday the 23rd of May. Her speech is entitled: “Social Equity and Future Heritage: Housing as Civic Building.”
Urban housing frames the space of our civic commons. It gives both form and identity to our streets and neighborhoods, and, at the same time, “home” provides the physical and cognitive framework through which we experience the world. Housing architecture therefore embodies a critically important relationship between the individual and the collective, the household and society. In the context of the biodiversity crisis, urban housing as civic infrastructure must also play a significant role in transforming the relationship of architecture to nature. The way we conceive, design, and construct housing must start to serve nature, not only humans.
For 25 years, Alison Brooks Architects London has made housing design a pillar of our practice: to restore its civic role as a generous, resilient frame for public and private life. We see housing as mixed-use places for productivity and work, and as places of resilience and adaptability over time. In this talk, Alison Brooks will outline the urban design policies, frameworks, and quality standards that support inclusive and resilient housing in the United Kingdom, and her context-inspired design strategies that have underpinned her work in the U.K. and internationally.
Pictured, The Western Curve, our practice’s tallest building to date—a 69-storey tower and education space at Waterfront Toronto is designed to re-establish local ecologies in Toronto’s emerging Dream & Great Gulf Quayside masterplan.
[less..]Unity Place Receives RIBA London Award Unity Place
Designed in collaboration with Feilden Clegg Bradley Studios and Gort Scott, our 100% affordable housing scheme for Brent Council, ‘Unity Place’, has been awarded a prestigious RIBA London Award.
Designed in collaboration with Feilden Clegg Bradley Studios and Gort Scott, our 100% affordable housing scheme for Brent Council, ‘Unity Place’, has been awarded a prestigious RIBA London Award.
“During the jury’s visit, residents expressed their delight with the project and their accommodation (…) This project shows how it is possible to provide high-quality, sustainable and affordable housing, embodying the local council’s commitment to elevating the standard of living for its social residents. Through community engagement, careful planning, selection of materials and, importantly, a willingness of the three architectural practices to share a common ambition, language, and goals, Unity Place has set a benchmark for future residential developments.” – RIBA Award Judges
See the full RIBA Journal article of the jury’s thoughts: https://lnkd.in/eiEWSRuR
[less..]Cadence: “A Welcome Sense of Adventure.” Cadence
Our residential courtyard-tower, Cadence, at King’s Cross for Related Argent was given special mention in this Sunday’s Guardian/Observer Newspapers. Rowan Moore highlighted Cadence via a thoughtful retrospective, as a key feature in the King’s Cross masterplan.
Our residential courtyard-tower, Cadence, at King’s Cross for Related Argent was given special mention in this Sunday’s Guardian/Observer Newspapers. Rowan Moore highlighted Cadence via a thoughtful retrospective, as a key feature in the King’s Cross masterplan.
We applaud Camden Council, Related Argent and the countless talented individuals from various fields who have contributed to the overall project’s success. With over two decades of evolution, King’s Cross has been rightfully submitted for this year’s RIBA awards program.
“Alison Brooks’s building, standing at the end of a long vista, offers some of the vivacity that other buildings lack. It consists of a conjoined pair of red brick towers, one tall and central, the other off-centre and angled away from the prevailing right angles, with jiggered rhythms of windows and recessed balconies. Irregular arrays of arches appear at top and bottom, and at one or two places halfway up, that follow not purely circular Bézier curves, which have an ancient-futuristic, Saharan-Star Wars feel. They have a mannered bounciness, palpably not carrying much weight. In the foyers and on some of the upper floors, arches extrude into vaults, which with the twists in the plan and a small courtyard create intriguing layers of inside and outside space. It’s not that every building need be as complicated as this, but it brings a welcome sense of adventure.” – Rowan Moore
Photographs captured by Edmund Sumner
[less..]Alison Brooks Delivered Closing Keynote at AIBC Conference 2024
British-Canadian architect Alison Brooks delivered the closing keynote on April 24, 2024, at the AIBC (Architectural Institute of British Columbia) Conference, held in-person at the Vancouver Convention Centre West.
British-Canadian architect Alison Brooks delivered the closing keynote on April 24, 2024, at the AIBC (Architectural Institute of British Columbia) Conference, held in-person at the Vancouver Convention Centre West.
In her keynote, “Context is Everything,” Alison Brooks, founder of Alison Brooks Architects in London, explored themes such as civicness as a condition of reciprocity, the creation of future contexts, infrastructure for the arts, embracing new global narratives, and identity and inclusion.
Her talk closed the AIBC Conference 2024 in Vancouver, which featured nearly 30 sessions over two days. The conference theme, “Act,” highlighted the pivotal role of architects in the built environment, exploring technical actions, the art and science of architecture, and the impact of architectural professionals on their communities.
[less..]Sodertalje Sweden Finalist Proposal Revealed Luna Masterplan
Alison Brooks Architects, alongside BAU from Sweden, were one of four finalists shortlisted in a retrofit masterplan design competition focusing on the Luna block in Södertälje, Sweden.
Alison Brooks Architects, alongside BAU from Sweden, were one of four finalists shortlisted in a retrofit masterplan design competition focusing on the Luna block in Södertälje, Sweden.
The scheme was focused on re-working a 1970s concrete megastructure to re-imagine a more accessible and legible urban centre. Celebrating the Library and Gymnasium as civic anchors at the site’s most prominent edges, our proposal aimed to revitalize the city center by celebrating its diverse cultures, embracing its natural landscape, and enhancing its unique architectural charm. We were able to retain ~80% of the original structure while utilizing mass timber throughout to make our scheme an exemplar sustainable proposal.
Four our “Interwoven Luna” proposal, we were joined by landscape architects LARK from Norway; Linn Lindfred, a circular sustainability expert; and designers from Kvarteret K. We are immensely proud of our submission and the hard work of every team member. Congratulations CF Möller for their excellent winning proposal, “Heaven is our roof”.
To see our full submission, click here.
[less..]Canadian Architect features the Cohen Quad Exeter College Cohen Quad
We’re thrilled announce that our award-winning higher education project is receiving critical acclaim on the North American Continent.
To read the full article, click here.
We’re thrilled announce that our award-winning higher education project is receiving critical acclaim on the North American Continent.
To read the full article, click here.
[less..]TC 163 – Alison Brooks Architects
Our first practice monograph is now available for purchase! We’re proud to be collaborating with leading architectural publisher, TC Cuadernos, on their first monograph of a woman-led practice.
“The work of Alison Brooks Architects fuses an endlessly inventive architectural imagination with profound sensitivity to the diverse cultural and natural histories that form each project’s provenance. This ethos underpins the extraordinary array of nuanced and joyful works illustrated in this book, collectively described by Alison Brooks as ‘experimental archetypes’. This 386-page monograph charts eighteen built works completed in the past 20 years, extensively documented with descriptive texts, photographs, drawings and emblematic construction details that illuminate each project’s tectonic and conceptual intent.
Our first practice monograph is now available for purchase! We’re proud to be collaborating with leading architectural publisher, TC Cuadernos, on their first monograph of a woman-led practice.
“The work of Alison Brooks Architects fuses an endlessly inventive architectural imagination with profound sensitivity to the diverse cultural and natural histories that form each project’s provenance. This ethos underpins the extraordinary array of nuanced and joyful works illustrated in this book, collectively described by Alison Brooks as ‘experimental archetypes’. This 386-page monograph charts eighteen built works completed in the past 20 years, extensively documented with descriptive texts, photographs, drawings and emblematic construction details that illuminate each project’s tectonic and conceptual intent.
The private houses in this book define Brooks’ early career and continue to be a test bed for experimentation. They illuminate her ability to conjure deeply human architectures of plasticity and informality. Organic geometries and expressive roof forms loosen cartesian boundaries to offer indeterminate spaces: these simultaneously act as a canvas for daily life, workplaces, or private art collections.
As the practice’s work has grown in scale, their urban housing schemes have been motivated by Brooks’ foundational belief that the architect’s duty to the city, and society, is to provide beautiful, sustainable, and accessible housing for all as a framework for individual and community well-being. This book reveals residential projects characterised by spatial generosity and a uniquely sculptural approach to form and material.
Alison Brooks Architects’ more recent educational and cultural projects emphasise architecture as a celebration of time, space, and light. Here Brooks interweaves spatial narratives with structural and material invention, exhibiting ever more sophisticated architectural languages and environments to engender new forms of social exchange.”
Order your copy here.
[less..]Alison Brooks at The Interior Design Show Toronto 2024
Join Alison Brooks next Thursday, January 18th, as she delivers the keynote speech for the Interior Design Show (IDS) Toronto 2024. In conversation with Deezen’s US Editor, Ben Dreith, Alison will discuss her inspirations, her career journey and the future of the studio.
Join Alison Brooks next Thursday, January 18th, as she delivers the keynote speech for the Interior Design Show (IDS) Toronto 2024. In conversation with Deezen’s US Editor, Ben Dreith, Alison will discuss her inspirations, her career journey and the future of the studio.
Get your tickets here.
When: Jan. 18, 2024 – 12:00 to 1:00pm
Where: Cosentino Main Stage, Metro Toronto Convention Centre North Building, 255 Front St W, Toronto
[less..]2023 Winter Newsletter
Click here to dive into the highlights of our year
All the best for 2024!
Alison Brooks at Toronto International Architectural Roundtable
Alison Brooks will be in Toronto this November for The Buildings Show Toronto International Architectural Roundtable, where she will discuss Design Solutions for the Housing Crisis with Alfonso Femia, Janna Levitt and Ouri Scott. Co-sponsored by the Ontario Association of Architects and moderated by architectural critic Adele Weder, she will outline the challenges presented by the housing crisis both internationally and in Canada. The conversation will explore strategies to tackle these challenges across design and policy.
Alison Brooks will be in Toronto this November for The Buildings Show Toronto International Architectural Roundtable, where she will discuss Design Solutions for the Housing Crisis with Alfonso Femia, Janna Levitt and Ouri Scott. Co-sponsored by the Ontario Association of Architects and moderated by architectural critic Adele Weder, she will outline the challenges presented by the housing crisis both internationally and in Canada. The conversation will explore strategies to tackle these challenges across design and policy.
At ABA, our dedication to inclusive city-building is grounded in the belief of housing as civic building. Working with private and public sector clients and local communities to deliver affordable, sustainable, and diverse neighbourhoods, we strive to foster equitable opportunities for both urban and rural societies. Get your tickets here.
When: Nov. 29, 2023 – 9:00 to 10:30am
Where: Metro Toronto Convention Centre South Building, 222 Bremner Blvd, Toronto
[less..]Alison Brooks appointed as Chair for the Design South East Expert Panel
We are delighted that Alison Brooks has been appointed as Chair for the Design South East Expert Panel. After many years as a Design Review Panel member and Design Council Ambassador, Alison’s new role underscores her commitment to improving the design and quality of buildings and public spaces across the UK.
Design Council’s expert panels deliver constructive guidance that fosters dialogue and collaboration between Planning Authorities, Clients and Architects, to help ensure that design proposals respond positively to their context and maximise benefit to the communities that they serve; values exemplified by ABA projects such as Quarterhouse Performing Arts Centre, Exeter College’s Cohen Quad, Oxford, and our ‘palazzo’ apartment buildings at Knight’s Park, Eddington; frontispiece for this emerging, net-zero operational carbon neighbourhood.
We are delighted that Alison Brooks has been appointed as Chair for the Design South East Expert Panel. After many years as a Design Review Panel member and Design Council Ambassador, Alison’s new role underscores her commitment to improving the design and quality of buildings and public spaces across the UK.
Design Council’s expert panels deliver constructive guidance that fosters dialogue and collaboration between Planning Authorities, Clients and Architects, to help ensure that design proposals respond positively to their context and maximise benefit to the communities that they serve; values exemplified by ABA projects such as Quarterhouse Performing Arts Centre, Exeter College’s Cohen Quad, Oxford, and our ‘palazzo’ apartment buildings at Knight’s Park, Eddington; frontispiece for this emerging, net-zero operational carbon neighbourhood.
[less..]Windward House’s ‘Stair for 100 Objects’ featured in November issue of House and Garden Windward House
“Alison Brooks designed this staircase (constructed by AJ Lowther) to include a place to display her client’s collection of ethnographic art and dubbed it the ‘Stair for 100 Objects’. Aside from the walnut stair treads, the structure was assembled and welded off-site, then lowered into place. Covered in multiple layers of matt black paint, the steel elements have aged well, says Alison, ‘After more than 10 years, they show no sign of wear and tear’.”
Read the full article here.
“Alison Brooks designed this staircase (constructed by AJ Lowther) to include a place to display her client’s collection of ethnographic art and dubbed it the ‘Stair for 100 Objects’. Aside from the walnut stair treads, the structure was assembled and welded off-site, then lowered into place. Covered in multiple layers of matt black paint, the steel elements have aged well, says Alison, ‘After more than 10 years, they show no sign of wear and tear’.”
Read the full article here.
[less..]Rubicon wins Best Design for Four Storeys or More at the Housebuilder Awards 2023 Rubicon
We’re pleased to share that our Rubicon project at Eddington, North West Cambridge has won ‘Best Design for Four Storeys or More’ at the Housebuilder Awards 2023.
We’re pleased to share that our Rubicon project at Eddington, North West Cambridge has won ‘Best Design for Four Storeys or More’ at the Housebuilder Awards 2023.
Congratulations to Hill Group and their construction team. ABA are proud to have delivered design, planning and construction documents for this project after our 2025 developer/architect competition-winning bid. Thanks to all our collaborators and individuals who made this project a success!
To learn more about the award-winning project click here.
[less..]
New Practice Leadership
We are delighted to announce two new additions to our Practice Leadership. Please join us in congratulating Michael Mueller for his new position as Board Director and Juliana Rocha, promoted to Associate.
We are delighted to announce two new additions to our Practice Leadership. Please join us in congratulating Michael Mueller for his new position as Board Director and Juliana Rocha, promoted to Associate.
Michael’s new role is a testament to his unflagging commitment to our practice ethos demonstrated by his motivational and inclusive management approach, mastery of technical challenges and consistently brilliant client service. He has led our practice’s high-profile projects in the UK and abroad, at all stages of design and construction. His notable built projects include the Cohen Quad in Oxford; sixty residential buildings across three sites at Eddington, Cambridge; and Cadence, ABA’s landmark arched towers in King’s Cross. Michael builds lasting client and team relationships that extend beyond the world of work to create a supportive practice culture.
Juliana Rocha is one of ABA’s most experienced architects and a dynamic force in our organization. She co-leads our BIM Management team and is ABA’s Timber Construction Lead. Her achievements range from successful competition designs to detailed construction packages. Recently, she has stewarded our mass timber, net-zero carbon Homerton College Entrance Building project through construction documentation. Her collaborative spirit, combined with technical know-how and yoga-infused energy, are a fantastic asset for our practice.
To find our more about our Team and Practice please click here.
[less..]ABA at The British School at Rome
Last month Alison Brooks Architects sponsored our architect Chen Man to attend the The British School at Rome’s new Architecture & Urbanism summer school. Led by Sheila O’Donnell and John Tuomey (O’Donnell + Tuomey) and joined by architects from 10 other practices, the week’s study ‘A Moment in Rome’ offered students the chance to explore the wonders of the city and the BSR’s archives.
Last month Alison Brooks Architects sponsored our architect Chen Man to attend the The British School at Rome’s new Architecture & Urbanism summer school. Led by Sheila O’Donnell and John Tuomey (O’Donnell + Tuomey) and joined by architects from 10 other practices, the week’s study ‘A Moment in Rome’ offered students the chance to explore the wonders of the city and the BSR’s archives.
A week-long study of in between spaces in Rome, focusing on moments, thresholds, and transitional passages. The week kicked off at San Carlo alle Quattro Fontane, sketching in the pocket spaces of Borromini’s masterful work. Navigating our way through Rome using the Nolli Map, we explored Rome’s public spaces and examined the intricate urban filigree all the while admiring Nolli’s accuracy. A collective ‘Moment’ in Rome, for the group, was experiencing the Pantheon from inside it’s brick walls, observing the brick construction then stepping into the central space. The weeks analysis culminated in a model, synthesising our key takeaways from the trip and how our observations in Rome can influence our work in practice. My piece reflected on the void spaces formed by the spatial adjacency of cornices, arches and vaults that beautifully frame the city of Rome.” – Chen Man
[less..]The Architects Series – A Documentary on Alison Brooks Architects
We’re thrilled to announce that The Plan Magazine’s Architects Series covering the studio has been released. We hope that watching it gives you a deeper insight into our architectural journey and the principles that guide our practice.
We’re thrilled to announce that The Plan Magazine’s Architects Series covering the studio has been released. We hope that watching it gives you a deeper insight into our architectural journey and the principles that guide our practice.
Earlier this year, we welcomed the cameras of The Plan into our studios in London for filming. The documentary includes interviews with Alison Brooks along with our team, presenting the ideas and thoughts behind our day-to-day practice and key architectural projects. A specific focus has been places on sustainability for this episode.
Presented by THE PLAN magazine for Iris Ceramica Group, the 31st instalment of the series premiered on Thursday September 14 at the Iris Ceramica Gallery in Clerkenwell, London.
To watch The Architect Series documentary click here.
[less..]
The Architects Series – A documentary on Alison Brooks Architects
Presented by THE PLAN magazine for Iris Ceramica Group, the 31st instalment of the series will be premiered on Thursday September 14 at the Iris Ceramica Gallery in Clerkenwell, London.
Presented by THE PLAN magazine for Iris Ceramica Group, the 31st instalment of the series will be premiered on Thursday September 14 at the Iris Ceramica Gallery in Clerkenwell, London.
Join us in the premiere of The Architects Series – A documentary on Alison Brooks Architects. Presented by The Plan magazine for Iris Ceramica Group.
Earlier this year, we welcomed the cameras of The Plan into our studios in Kentish Town for the filming. The documentary includes interviews with Alison Brooks along with our team, presenting the ideas and thoughts behind our day-to-day practice and key architectural projects.
The documentary will be screened at the Iris Ceramica Group Gallery in Clerkwenwell, followed by a live lecture by Alison Brooks. Assistants will be able to ask questions, moderated by Hana Nihill – Architecture Awards Manager at the Royal Academy of Arts.
The event will also be live-streamed.
Date: September 14, 2023, 18h
Location: ICG Gallery, 61-67 Old Street, London EC1V 9HW
Entry: Free, registration needed
Programme:
18:00h Welcome and screening of the documentary
18:30h Context is Everything, lecture by Alison Brooks
19:15h Q&A led by Hana Nihill
19:45h Refreshments
Register for in-person and online event here
[less..]
Knight’s Park Reconnaisance @Eddington Cambridge
Last week Director Michael Mueller and Communications Manager Castana Arango went on a reconnaissance mission to check our multiple buildings nearing completion at Eddington, Cambridge.
Last week Director Michael Mueller and Communications Manager Castana Arango went on a reconnaissance mission to check our multiple buildings nearing completion at Eddington, Cambridge.
Knight’s Park is at its final phase under construction; our second project, Rubicon, on Eddington’s southern edge is finishing soon. Of Rubicon’s five buildings, two are already home to 68 University key workers. It’s great to see the UK’s first net-zero masterplan in action. First stop was our new Knight’s Park neighbourhood of 124 homes, 55 by ABA and its avenues, mews and exemplar car-free Green Street.
‘It’s interesting to see how the inhabited bridge works to connect two of ABA’s three fan-shaped Palazzo apartment buildings. The spaces between these three buildings create differentiated passages into the neighbourhood. Beyond the Palazzos our terraced house & villas mansard roofs with our trademark splayed dormers convey an identifiable domestic character. Along each street our house and block designs are complemented by PTE’s terraced courtyard houses in scale and material. So there are similarities with Accordia but Knights Park has a more intimate semi-rural scale.’
We could see that the Green Street has come into its own, with its footbridges and seating areas, but also its fully functional reedbeds for rainwater filtering and storage benefitting residents, Cambridge’s flood management plan and wildlife. The neighbourhood really delivers our intention of bringing sensory delight, biodiversity, and healthy living to resident’s everyday experience. We are thrilled to see how, as the project reaches completion, first residents have started to care and nurture its green spaces. We’re onside with Alexis Butterfield of Pollard Thomas Edwards, the scale and texture of Knight’s Park is super successful!
Next stop Rubicon…
[less..]
Cornell AAP, ‘(An)Other University – A Place in Common’
Alison Brooks was honoured to teach at Cornell AAP this spring as Gensler Visiting Critic supported by AAP co-tutor Hanna Tulis. The studio ‘(An)Other University – A Place in Common’ investigated the nature of university as a civic institution and carrier of culture.
Alison Brooks was honoured to teach at Cornell AAP this spring as Gensler Visiting Critic supported by AAP co-tutor Hanna Tulis. The studio ‘(An)Other University – A Place in Common’ investigated the nature of university as a civic institution and carrier of culture.
Its starting point was history and etymology of University, a compound word that, from the Latin, might translate as ‘seeking truth, together’.
In response to perceived and actual conditions of exclusion, universities are being asked to deliver a more holistic civic mission beyond their boundaries to create a wider ecosystem of social value and community benefit. The studio asked these questions: How can architecture operate between the campus, the city and its public to offer a Third Space or Commons? How can it act as a platform for participatory cultural discourse, in which all citizens can contribute to the accumulation and transmission of knowledge?
The project was sited in Montreal, an island city renowned for its multi-cultural character, its urban ‘mountain’, many universities, and brutal winters. Many of its residents, in particular its Kanien’kéha Nation and other indigenous communities, feel excluded from its landscapes of learning, both phenomenologically and physically.
The Studio was asked to re-imagine the ways in which the university’s traditional spaces – Library, Lecture Hall, Refectory, Auditorium – could become a more inclusive, composite architecture, re-casting the campus boundary as an inter-cultural place of assembly, social service and knowledge creation. Not only Library, but also Living Archive, Cooking and Recording Studios; not only Auditorium, but Agora, Maker Spaces, Talking Circles and Medicinal Gardens; spaces supporting more diverse forms of knowledge creation.
The studio’s comprehensive architectural projects emerged from a series of contextual investigations: a Typological Manual of Learning Institutions followed by the Imaginary Ideal: an intimate learning space in the idiom of magical realism. Group research included production of a Montreal Atlas encompassing infrastructure, rituals, institutions, food and ecologies and on-site experience of Montreal in winter. Within a critical conceptual framework each student produced a comprehensive architectural proposal synthesising cultural programme, spatial organisation, structural principles and material, using locally sourced structural timber, clay and stone.
Arch 4101 Students: Madeline Esquivel, Abdulrazaq Alkhaled, Marina Bernardi Peschard, Jun Oh Koo, Binghua Lei, Jiawei Wu, Jocelyn Pang, Khushboo Vyas, Njillan Sarre, Zachary Sherrod, Steven Liu, Francheska Reed
Special thanks to studio contributors & guest lecturers: Louis-Thomas Kelly, Margaret Carney, Stephan Chevalier & Sergio Morales, CCA-Canadian Centre for Architecture, Nicole Ives
[less..]100 Women: Architects in Practice
Alison Brooks is honoured to be writing the Foreword for this essential book: a much-needed project to publicly acknowledge, disseminate and celebrate the work of great women architects in practice.
Alison Brooks is honoured to be writing the Foreword for this essential book: a much-needed project to publicly acknowledge, disseminate and celebrate the work of great women architects in practice.
RIBA Bookshop:
‘Through illustrated interviews, each woman shares how they are responding to a profound disconnect between architecture and the people and landscape it serves. Their visions, methods and models of leadership are essential to connecting the needs of humans and the planet.’
Available for pre-orders now, order your copy here.
[less..]Home Ground @ABA for the London Festival of Architecture 2023
This June, the office welcomed visitors to experience our Home Ground installation. After being exhibited at the 2021 Venice Architecture Biennale ‘How will we live together?’ and then travelling to Germany in 2022 for the Biennale Meets Roma exhibition, our installation finally found a home at our studio in Kentish Town.
This June, the office welcomed visitors to experience our Home Ground installation. After being exhibited at the 2021 Venice Architecture Biennale ‘How will we live together?’ and then travelling to Germany in 2022 for the Biennale Meets Roma exhibition, our installation finally found a home at our studio in Kentish Town.
As part of the festival, we held an event where Alison Brooks and Associate Ceri Edmunds discussed the role of the Biennale in architectural culture, the ideas behind our installation and the projects it represents.
Alison Brooks and Associate Ceri Edmunds discussed our approach to the installation, the process of making it during Covid-19 times, and the projects it presents. We finalised the evening with a conversation about the role of the Biennale in the making of architectural culture.
One of our initial intentions for the installation was to generate a space for discussion. It brings us much joy to see the exhibition’s continued significance.
[less..]
Architects, not Architecture Keynote Speech
Alison Brooks spoke of her Canadian upbringing and architectural inspirations in a unique London event that prohibits speakers from talking about their practice’s work.
Watch the full keynote speech by clicking here.
Alison Brooks spoke of her Canadian upbringing and architectural inspirations in a unique London event that prohibits speakers from talking about their practice’s work.
Watch the full keynote speech by clicking here.
[less..]Reconceptualizing Urban Housing at the Venice Biennale 2023
ABA work is on show at the Palazzo Mora in Venice as part of the Reconceptualizing Urban Housing exhibition. Organized by the ECC and curated by Canadian architect Heather Dubbeldam, the exhibition brings together a group of women-led practices from around the world presenting new housing models that redefine what collective housing can be and how it can support liveability for its inhabitants. The exhibition features our projects Unity Place, London and Quayside, Toronto.
ABA work is on show at the Palazzo Mora in Venice as part of the Reconceptualizing Urban Housing exhibition. Organized by the ECC and curated by Canadian architect Heather Dubbeldam, the exhibition brings together a group of women-led practices from around the world presenting new housing models that redefine what collective housing can be and how it can support liveability for its inhabitants. The exhibition features our projects Unity Place, London and Quayside, Toronto.
Participants:
Alison Brooks Architects, UK
Adengo Architecture, Uganda
Dubbeldam Architecture + Design, Canada
Manuelle Gautrand Architecture, France
Eleena Jamil Architect, Malaysia
Fernanda Canales Arquitectura, Mexico
Studio Gang, USA
Meyer-Grohbruegge, Germany
Mecanoo, Netherlands
The exhibition will be on from May 20 to November 26, 2023 at Palazzo Mora in Venice, Italy.
Visit the exhibition’s website here.
[less..]Unity Place wins Best Residential Scheme at the Brent Design Awards 2023 Unity Place
Unity Place won the Best Residential Scheme at the inaugural Brent Design Awards 2023. The awards aim to shine light on the most exceptional and innovative buildings and open spaces that have had a positive impact on the London Borough of Brent’s communities.
Unity Place won the Best Residential Scheme at the inaugural Brent Design Awards 2023. The awards aim to shine light on the most exceptional and innovative buildings and open spaces that have had a positive impact on the London Borough of Brent’s communities.
‘Residents deserve great places to live and work, a nd high-quality design can help us achieve this.’ – Councillor Shama Tatler, Chair of the Judging Panel and Cabinet Member for Regeneration Planning and Growth.
[less..]Unity Place featured in new Architecture Foundation book, ‘At Home in London: The Mansion Block’ Unity Place
Our award-winning project Unity Place has been featured in the most recent Architecture Foundation book, ‘At Home in London: The Mansion Block’, exploring the history and evolution of the iconic London typology through 27 significant projects.
Our award-winning project Unity Place has been featured in the most recent Architecture Foundation book, ‘At Home in London: The Mansion Block’, exploring the history and evolution of the iconic London typology through 27 significant projects.
Co-published with Mack Books, the publication explores the history and evolution of the London mansion block from the 1850s to the present day through 27 significant projects. Urban historian Karin Templin has edited the publication to offer a detailed encounter with the type and its role in defining the contemporary city.
Alison Brooks Architects first explored the mansion block as a typology back in 2010 with Ely Court, the first one of three projects for Brent Council in South Kilburn. As a strategy to restore the human scale and character of South Kilburn, our three modern mansion blocks follow six key principles from the type:
– Open ended bar buildings
– Frequent street facing communal entrances
– Two dwellings per floor/ per stair & lift core
– 100% dual aspect dwellings
– High ceilings and generous proportions
– Articulated roofscapes
View or purchase the book here.
[less..]Two Projects Shortlisted for Inaugural Brent Design Awards Unity Place Kilburn Quarter
Both Unity Place and Kilburn Quarter have been shortlisted for the London Borough of Brent’s first celebration of design excellence.
Both Unity Place and Kilburn Quarter have been shortlisted for the London Borough of Brent’s first celebration of design excellence.
[less..]‘The Pioneers of Cross-Laminated Timber Construction’ The Smile
The Smile was the cover feature and first project to be explored in Archdaily’s article covering the ‘Meteoric Rise of Cross-Laminated Timber’.
The Smile was the cover feature and first project to be explored in Archdaily’s article covering the ‘Meteoric Rise of Cross-Laminated Timber’.
The article referenced the landmark fully timber project made in collaboration with the American Hardwood Export Council (AHEC), Arup, and the London Design Festival. Showcasing the structural and spatial potential of cross-laminated American tulipwood The Smile uses CLT’s structural capacity to cantilever visitors in its 34m-long curve, up to three meters above the ground, without additional support.
Read the full Archdaily article here.
[less..]Unity Place Shortlisted for RIBA London Award Unity Place Ely Court Kilburn Quarter
Unity Place has been shortlisted by the RIBA London Jury for a prestigious London Award.
Unity Place has been shortlisted by the RIBA London Jury for a prestigious London Award.
Working with Feilden Clegg Bradley Studios and Gort Scott as a large collaborative project, Unity Place is the latest phase of Brent Council’s twenty-year South Kilburn Regeneration in North West London. Alison Brooks Architects have designed a cluster of three modern mansion blocks to replace two derelict 1960’s towers. The scheme re-integrates the site and its communities into the wider South Kilburn neighbourhood. Three buildings provide exceptionally high quality, bright and spacious units.
[less..]Practical Completion in Tottenham Hale One Ashley Road
We are thrilled to announce the end of the construction period of One Ashley Road in North London.
We are thrilled to announce the end of the construction period of One Ashley Road in North London.
Our scheme’s hexagonal plan geometry, colour and patterning are inspired by Tottenham’s historic local context. The Eagle Pencil Co, later taken over by Berol, operated a factory in the Hale from 1907 to 1992. With a rich orange brick outer skin and a faceted metal courtyard façade, our design employs the graphic colours and hexagonal forms of the iconic Berol Eagle Pencil. These have been translated formally as abstract surface patterns within the architecture of the building, gathering and reflecting light into its heart.
A secluded residents podium garden and resident’s co-work space at third floor level is sheltered from street noise; at 7th floor level, a south-facing communal roof garden is visible from afar. With a double-height colonnade offering a civic frontage to Tottenham Hale, this building will bring identity, character, human scale and joy to its new and existing communities.
Visualization shows the view of the building directly after exiting Tottenham Hale station
[less..]Winter Newsletter
Happy New Year from Alison Brooks Architects!
View our winter newsletter containing some of our 2022 highlights here: Season’s Greetings from Alison Brooks Architects (mailchi.mp)
Happy New Year from Alison Brooks Architects!
View our winter newsletter containing some of our 2022 highlights here: Season’s Greetings from Alison Brooks Architects (mailchi.mp)
[less..]Toronto Quayside Development Agreement
Waterfront Toronto and Quayside Impact confirmed an agreement to develop the Quayside site this December.
Waterfront Toronto and Quayside Impact confirmed an agreement to develop the Quayside site this December.
This announcement follows the competition success of Quayside Impact’s team earlier this year featuring Adjaye Associates, Henning Larsen and Alison Brooks Architects.
Co-leading a talented international team, we hope to transform the area into a vibrant new ecologically minded community. Our Western Curve Tower is the cornerstone to the masterplan’s design, featuring innovative balconies that will promote extensive planting.
The development will offer:
- 800+ Units of affordable housing
- 3.5 Acres of connective green public space
- Low carbon design; mass timber structures
Read Waterfront Toronto’s full announcement here.
[less..]Madame Architect Interview
This December Alison Brooks was interviewed by Julia Gamolina, the founder of Madame Architect.
This December Alison Brooks was interviewed by Julia Gamolina, the founder of Madame Architect.
“We need more women creating the built environment, creating the cities in which we live. We need to inspire more young girls and women to be the makers of our world.”
To read the full interview, click here.
[less..]










