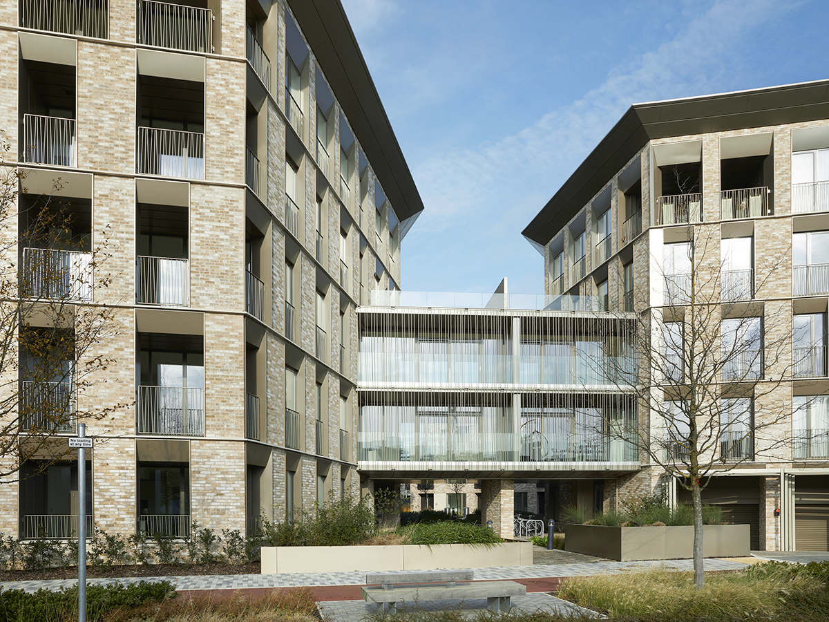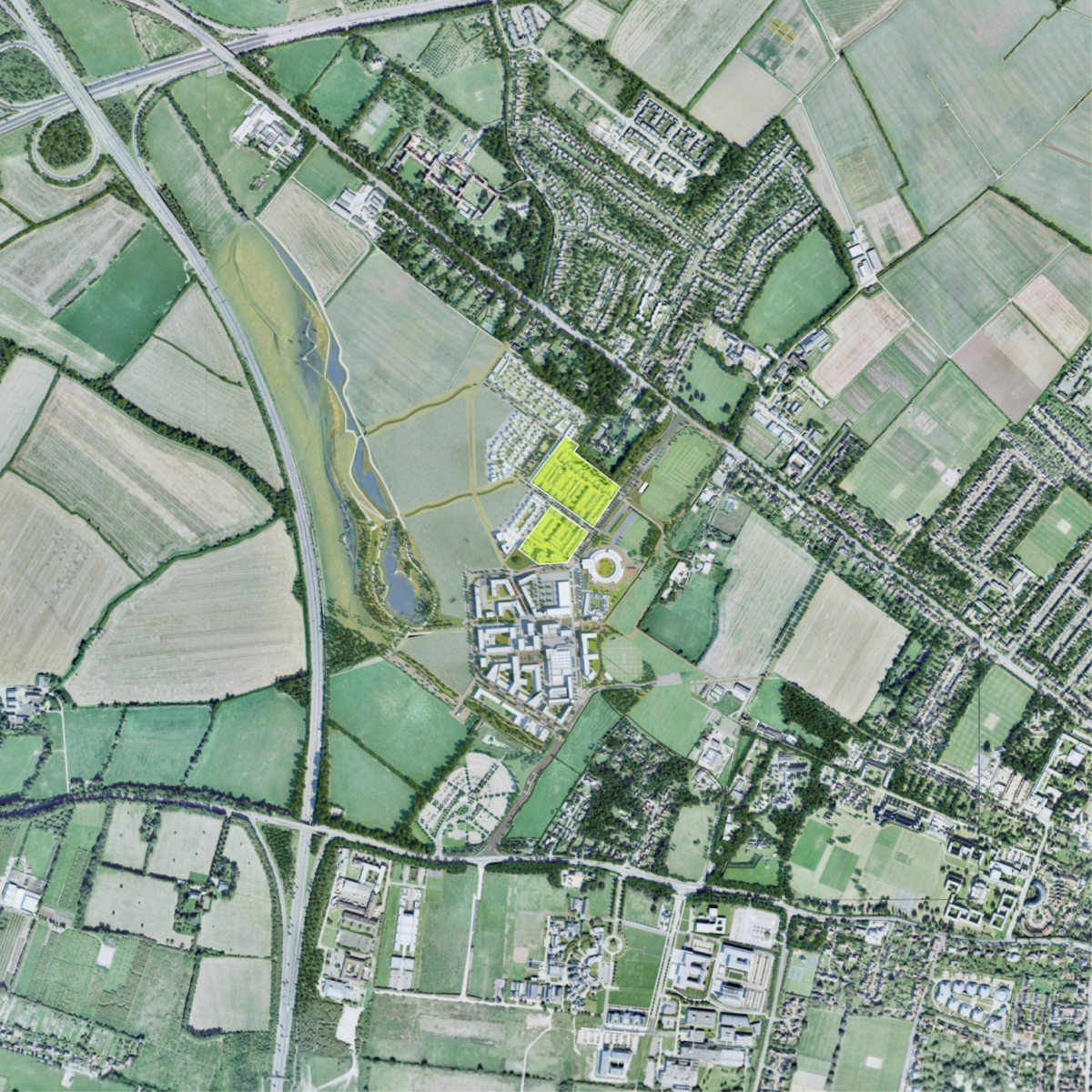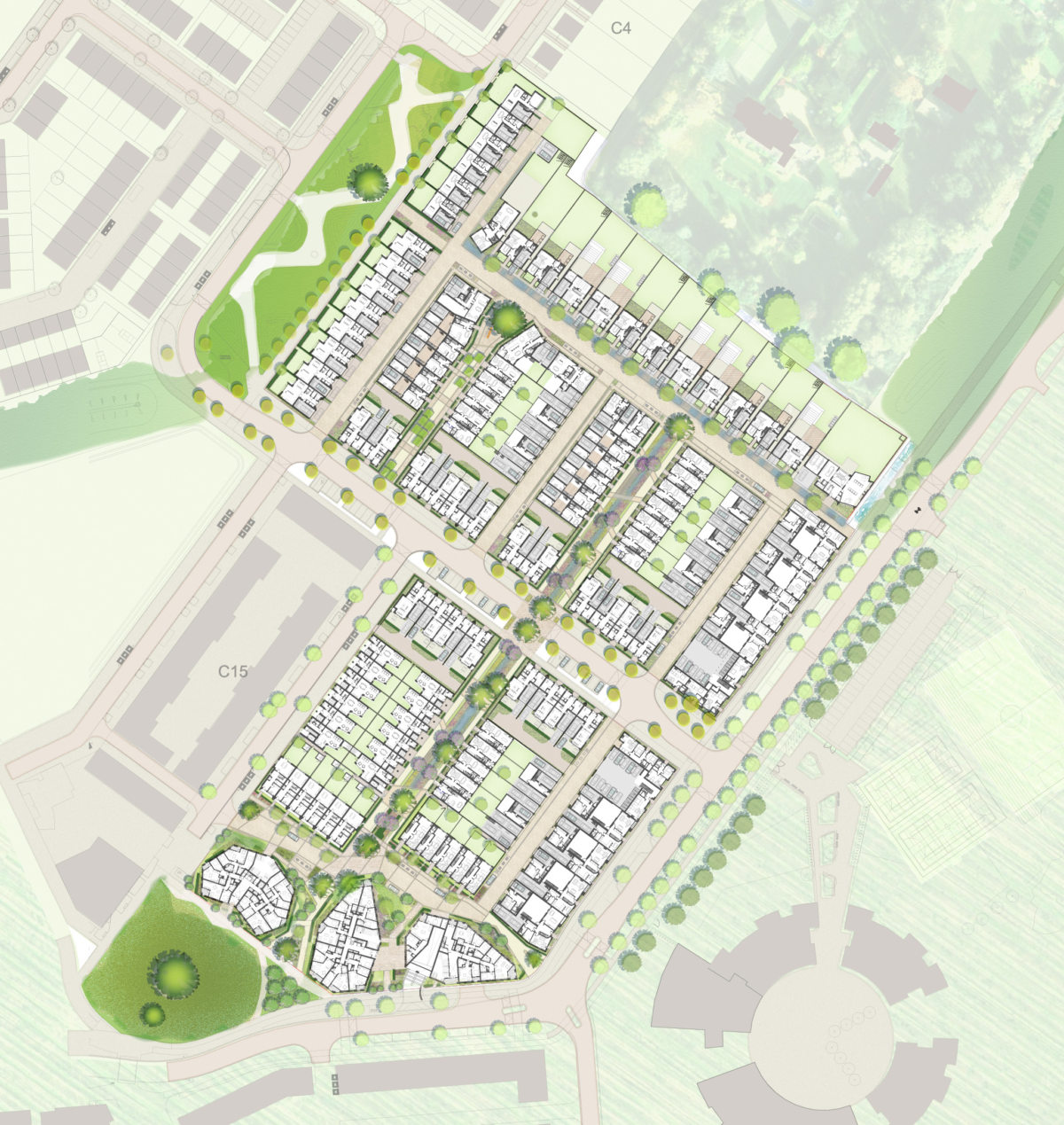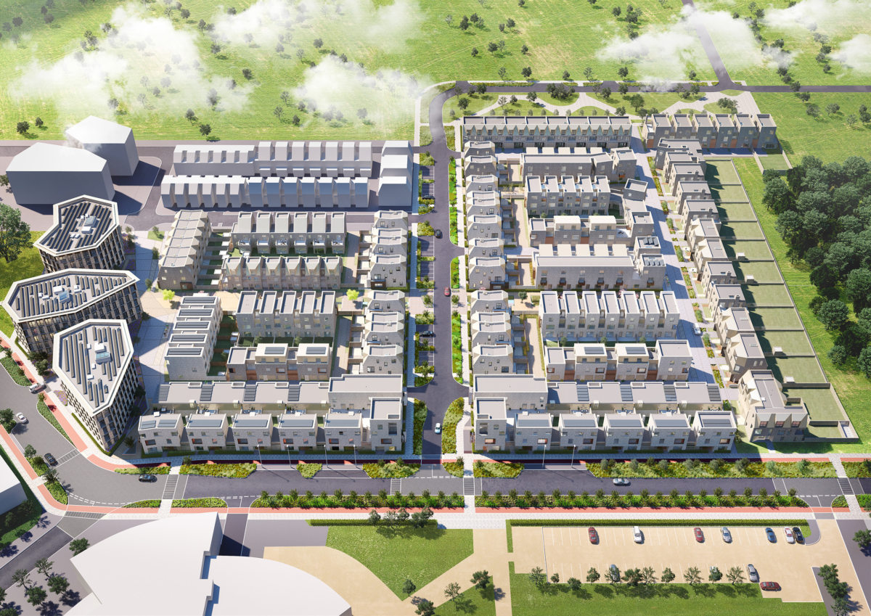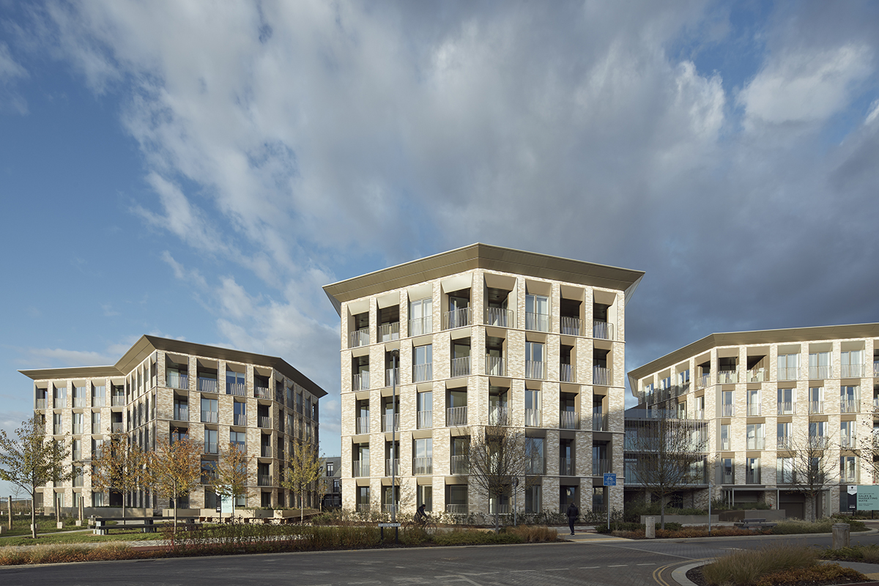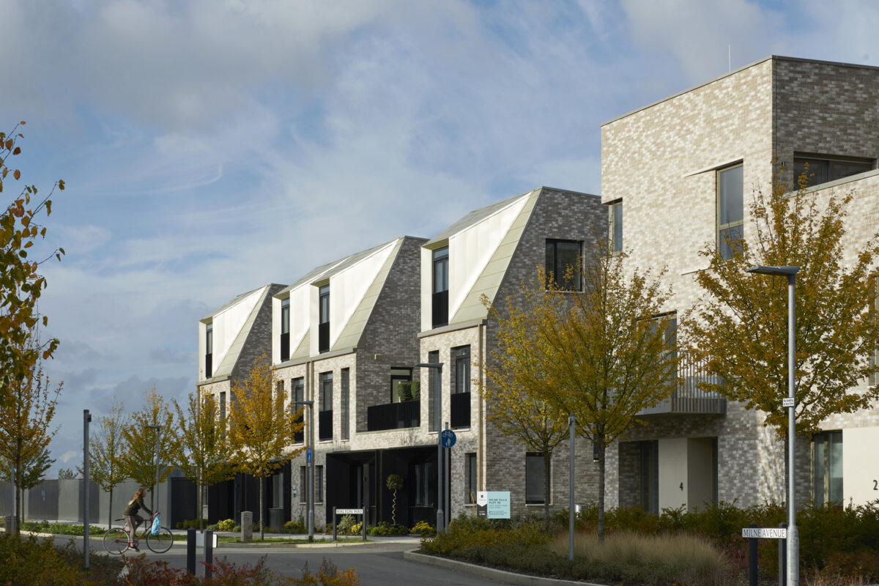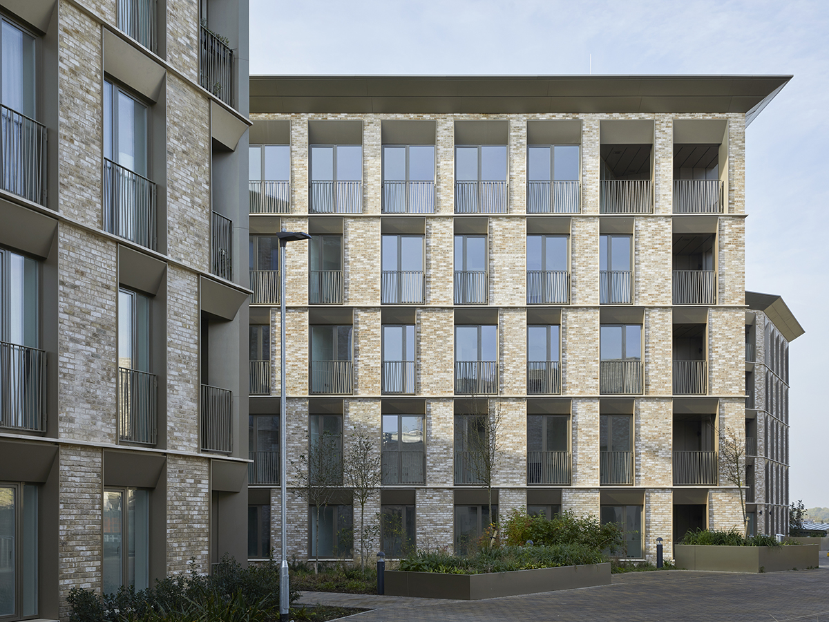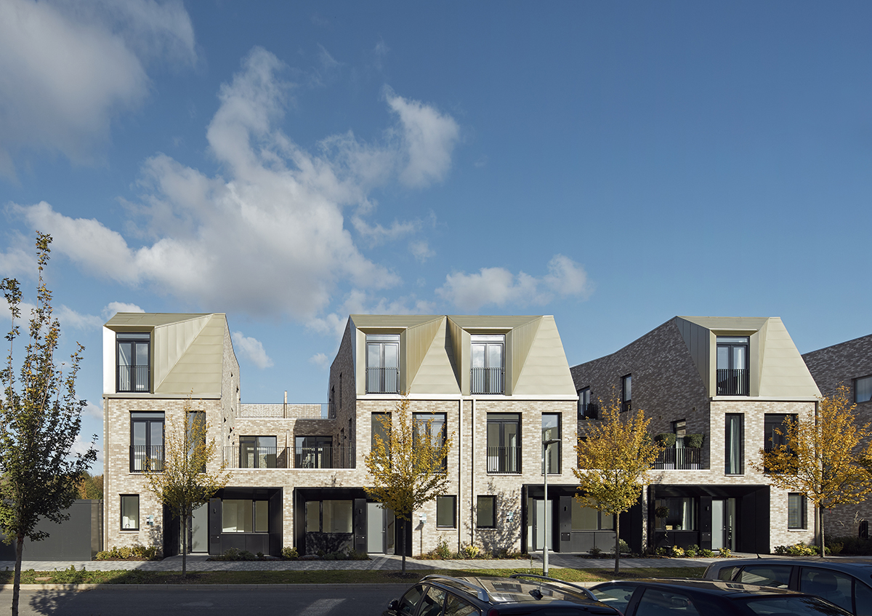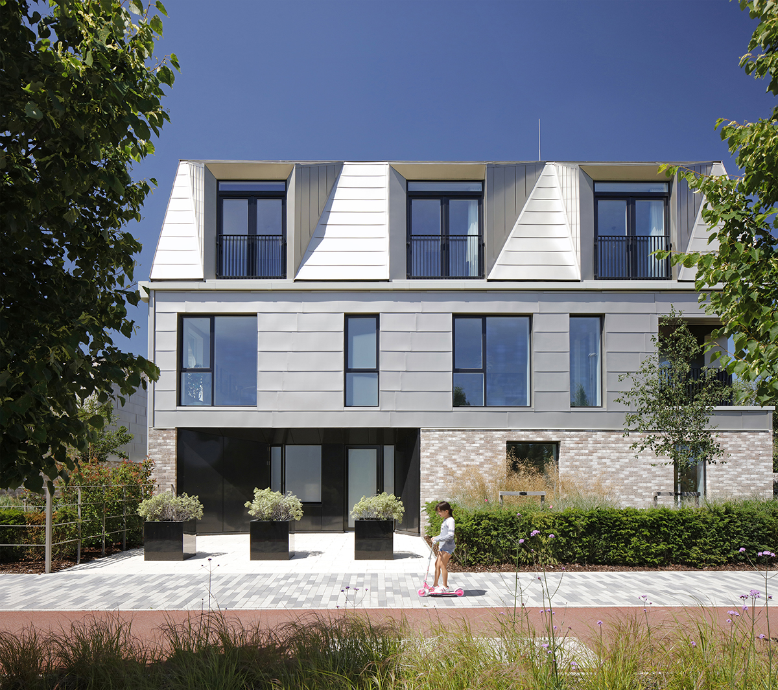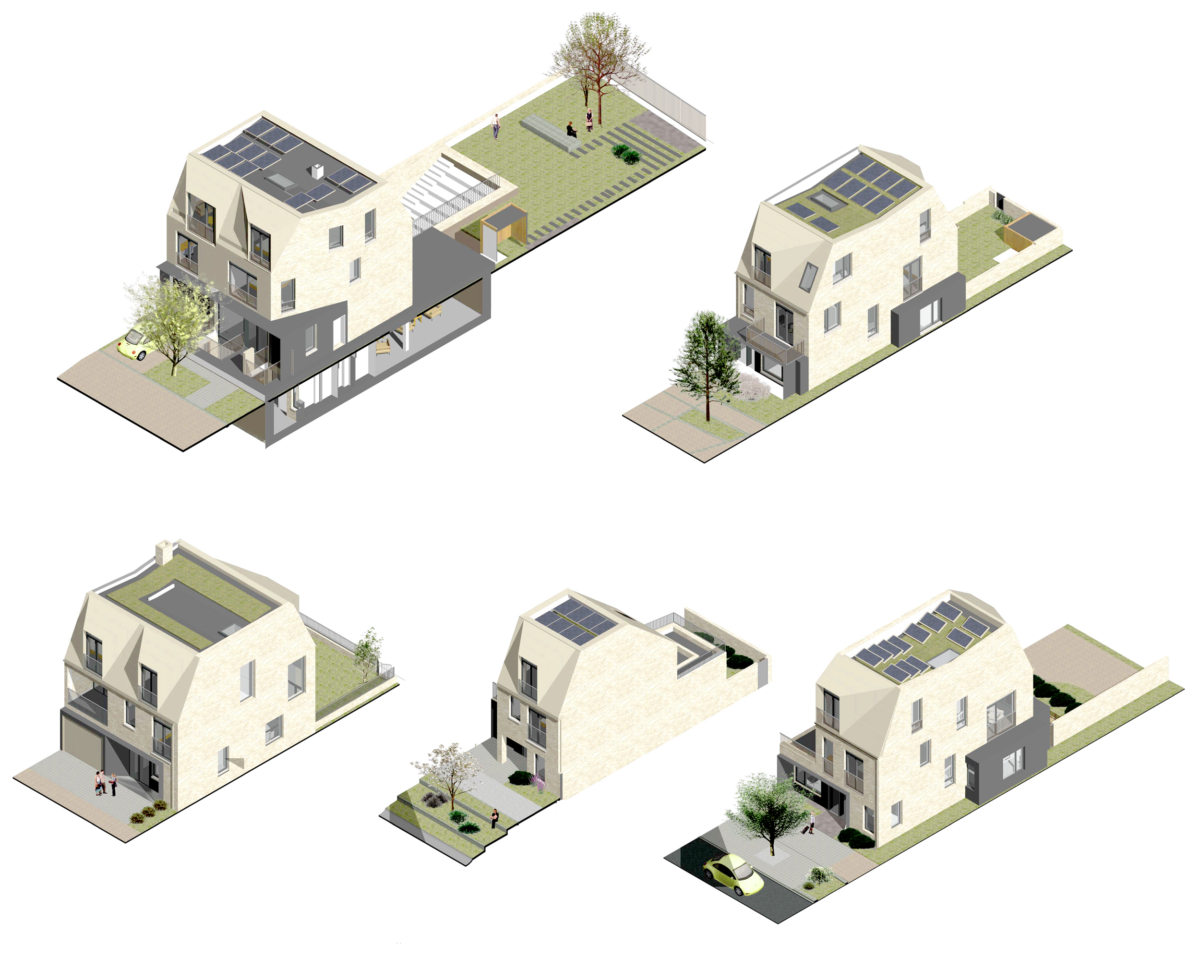Knight’s Park Cambridge
“In authentic experience, ‘home’, whether a house, a village, or a region… is a central point of existence and individual identity from which you look out on the rest of the world.” – Edward Relph
This masterplan and housing project for the University of Cambridge integrates Cambridge’s historic urban traditions with an ecology-friendly public realm, landscape and 240 homes for living and working. Representing the UK’s first net-zero carbon urban extension it is an exemplar of sustainable architecture and urban design. Alison Brooks Architects collaborated with PTE Architects on the masterplan to create a conceptual framework within which we each developed specific housing typologies. Inspired by Cambridge’s dense urban patterns, a domestic vernacular of burgages and courtyard housing from the medieval period, this collaborative approach ensured our neighbourhood design would emerge with a diverse, yet coherent assemblage of architectural languages. The masterplan brings together sensory delight, biodiversity, healthy living, informal play, and food growing in and around the new homes and on every street.
ABA’s apartments, terraced houses, semi-detached houses and villas typologies all embed street-facing home-working spaces and roof terraces to create the conditions for a socially and economically active neighbourhood. Our three set-piece ‘Palazzo’ apartment buildings act as the neighbourhood’s front door, framing a monumental, 400-year-old Veteran Oak tree. We see the Palazzo as a relevant urban typology for today, a multi-family building that operates as workplace and a civic marker. This type re-thinks the urban perimeter block that typically creates an ‘urban wall’ condition and overshadowing. Our organically planned Palazzos are standalone multi-faceted buildings that enable public space, light and pedestrian passages to flow between and around them. These passages connect the neighbourhood to the town centre both visually and physically and to the masterplan’s spine; a car-free pedestrian Green Street, a continuous ecology-friendly landscaped corridor. The Green Street anchors a legible block and street grid, mews running north/south and avenues, east/west. Each street offers building typologies of varying scale, proportion and residential character.
Our three Veteran Oak Apartments are landmark buildings that create a strong but permeable formal edge to the neighbourhood, inspired by the Renaissance palazzo typology, and positioned to frame an inviting new pedestrian route to the Green Street beyond. The three buildings’ fan-like plan geometry embraces the adjacent veteran oak tree, enables all apartments to have dual or triple aspect and natural ventilation. This coherent grouping of subtly faceted building geometries is further strengthened by projecting cornices. The cornice celebrates the moment where the sky meets architecture, at the parapet line, creating three distinctive silhouettes and clearly defining the pedestrian routes between the buildings. Frontages are articulated with double-height entrances. String courses in precast concrete define each floor, so that staggered façade openings for full-height windows and recessed balconies create a dynamic façade pattern. The palazzo comes alive! In the spirit of St. John’s College Bridge of Sighs, an inhabited bridge connects two of the palazzos. This surprising two-storey link between buildings is both a public passage and shelters the two buildings’ entrances. An enigmatic veil of stainless steel rods supports the bridge’s cantilevered balconies, clearly expressing the idea of suspension while creating privacy for apartments behind.
ABA’s houses are formed with robust buff brick detailing, generous window proportions and sheltering entrance porticos expressing the domestic threshold. We believe that thresholds and the roof form are the most significant elements of architectural identity in housing. Each offers expressive possibility to celebrate building craft. Now an ABA trademark, our mansard roofs and flared dormers at Knight’s Park echo the studio windows of Arts and Crafts houses. Dormers animate the roofline of our houses and increase habitable space. Ground floor studies allowing for home working so small independent businesses can present active frontages to the street. Metal clad elements such as bay windows project into gardens and streetscapes; window patterns on gable walls; all are critical elements bringing human scale and material variety to the everyday experience.
