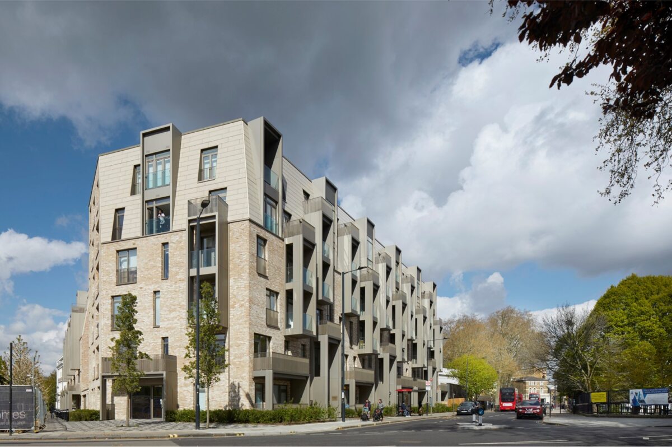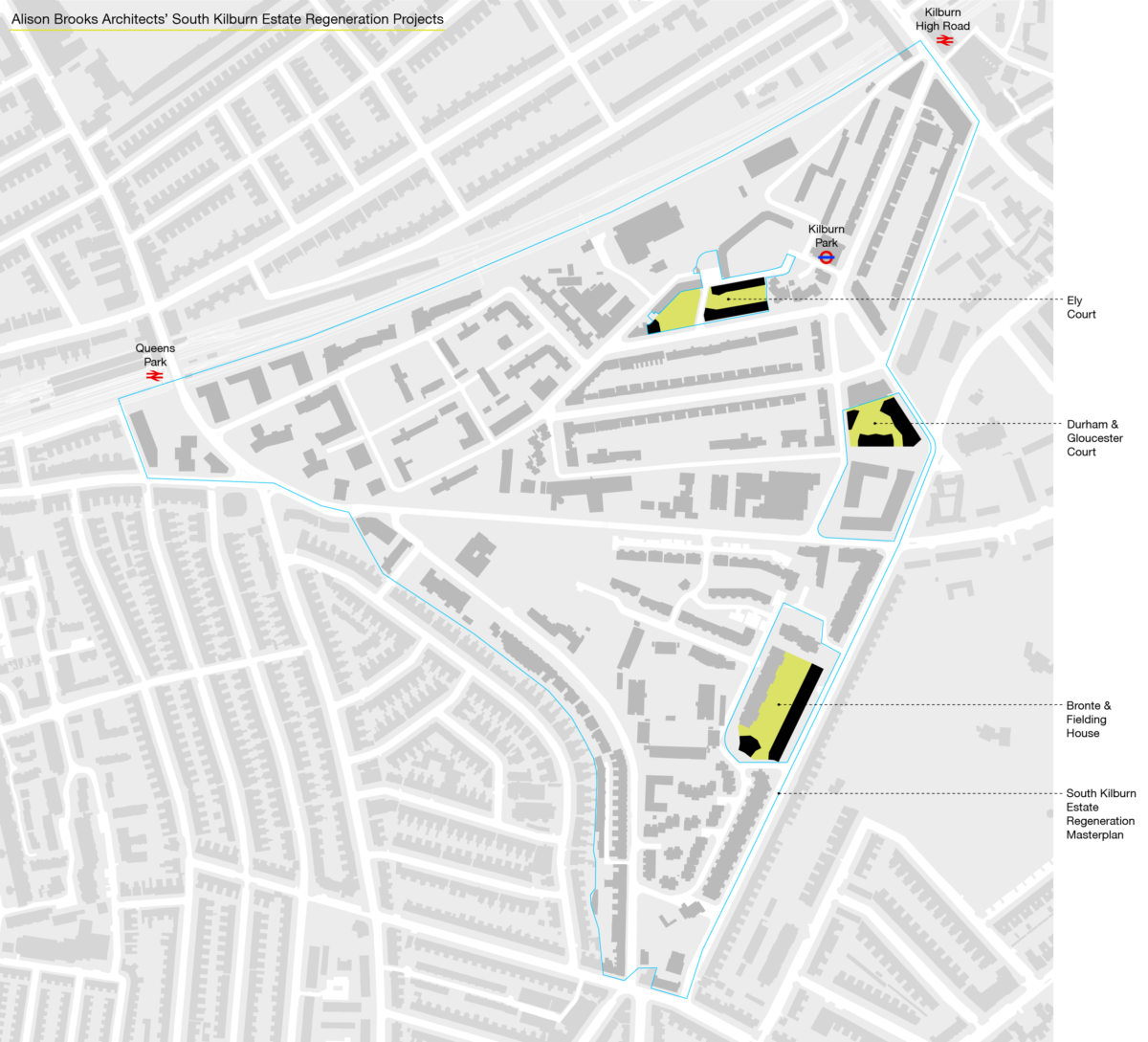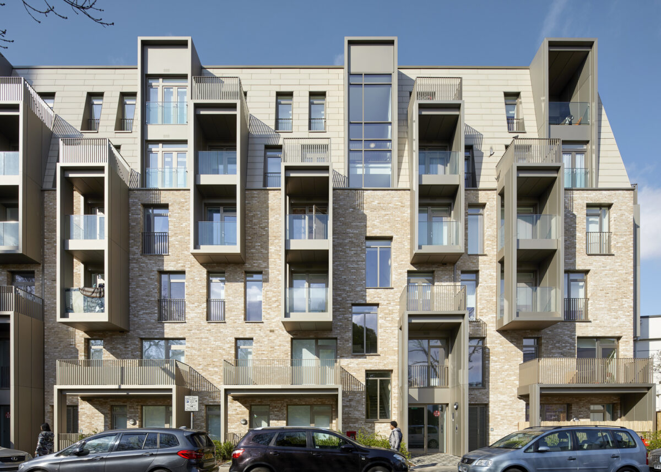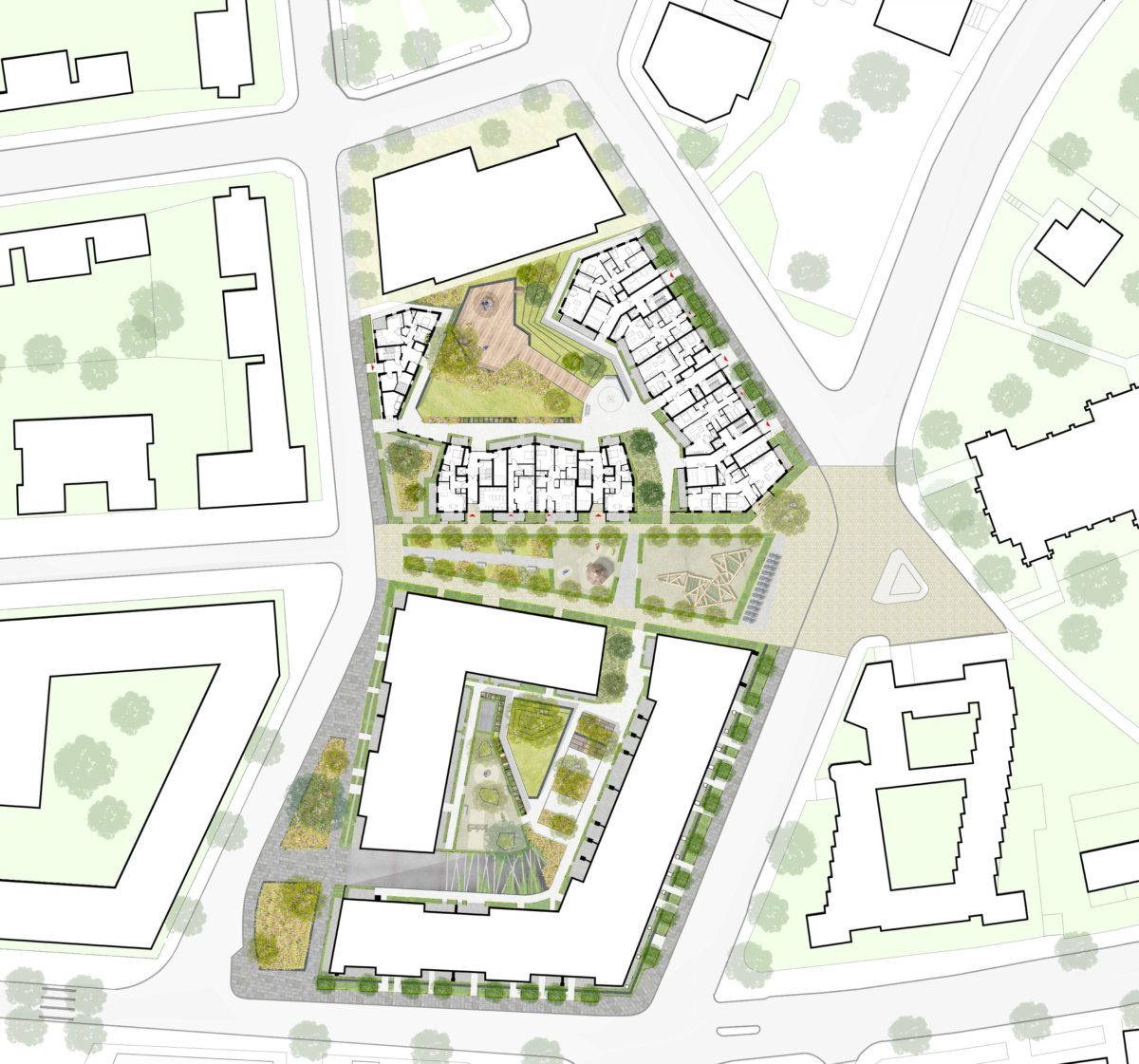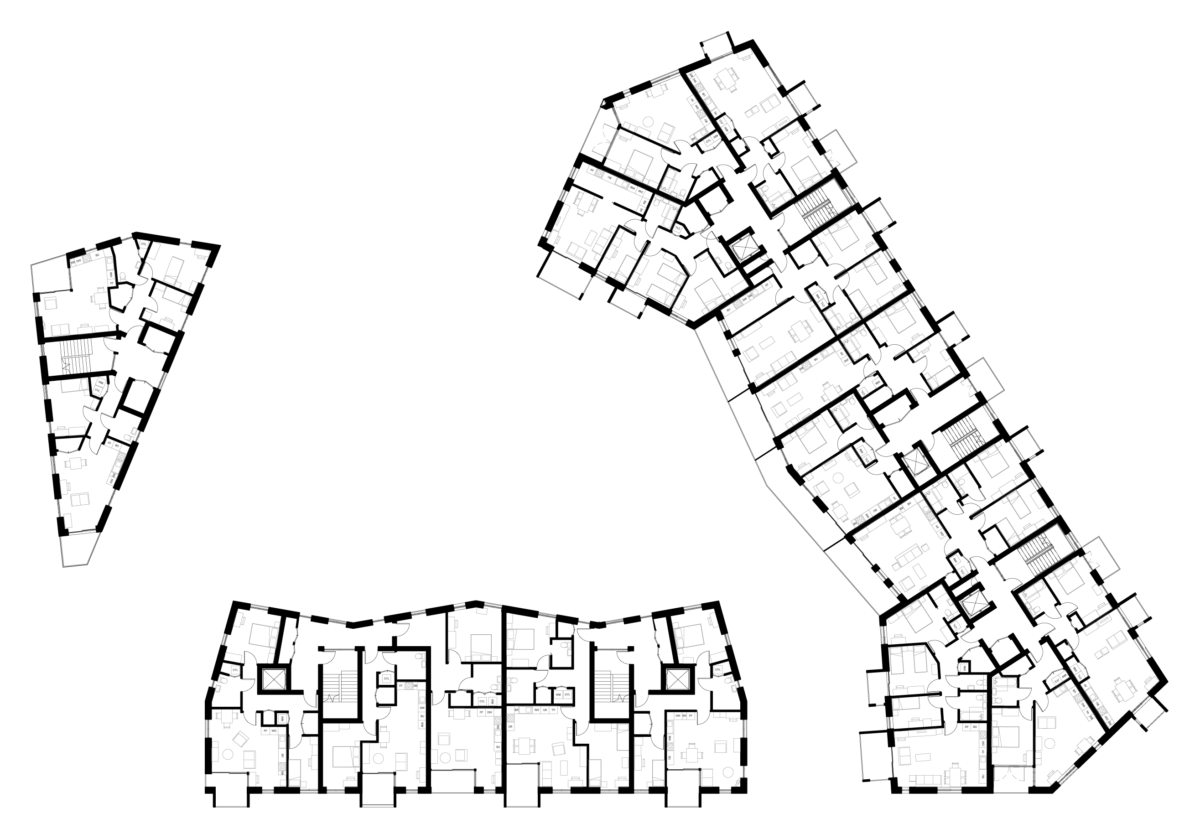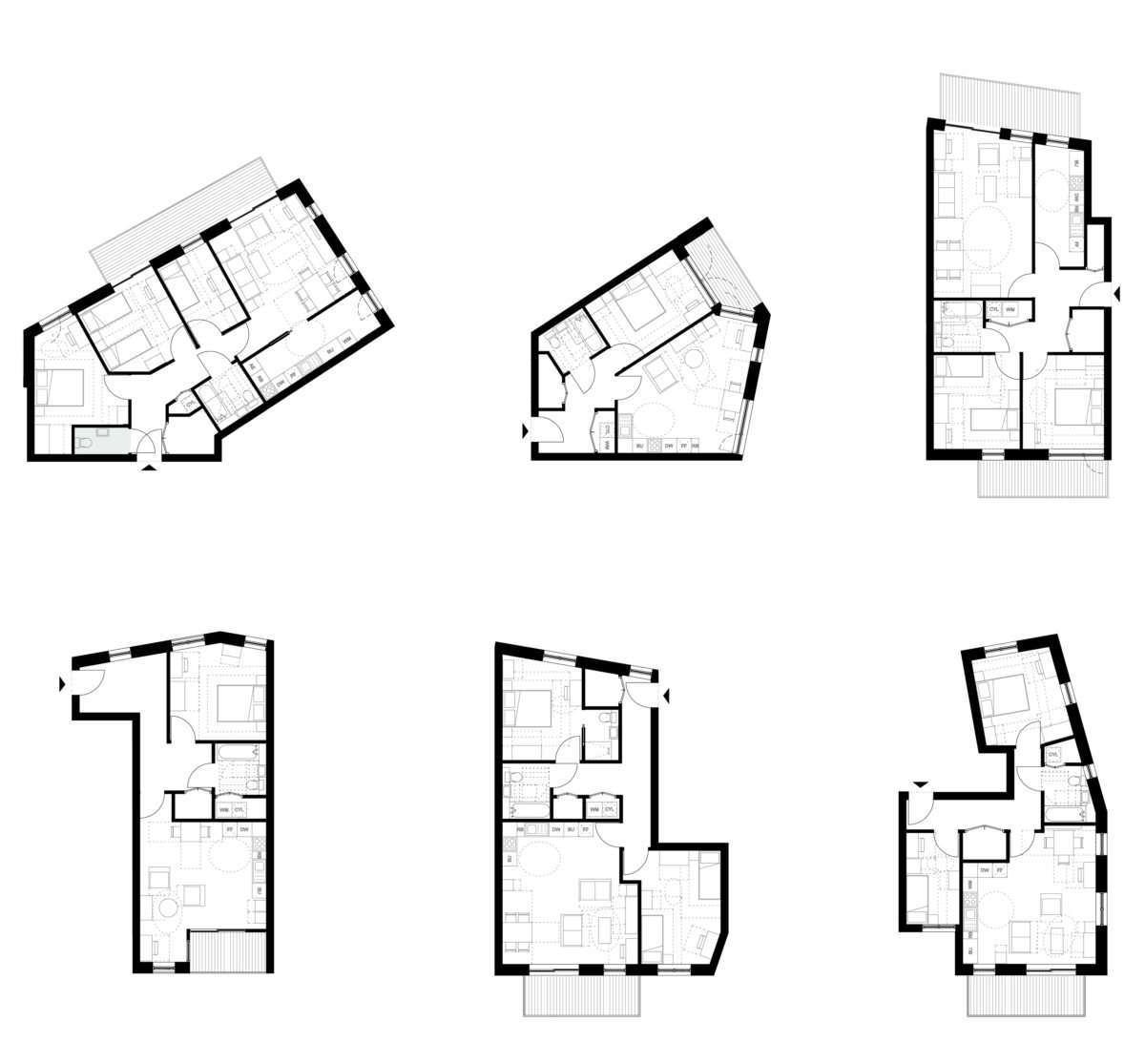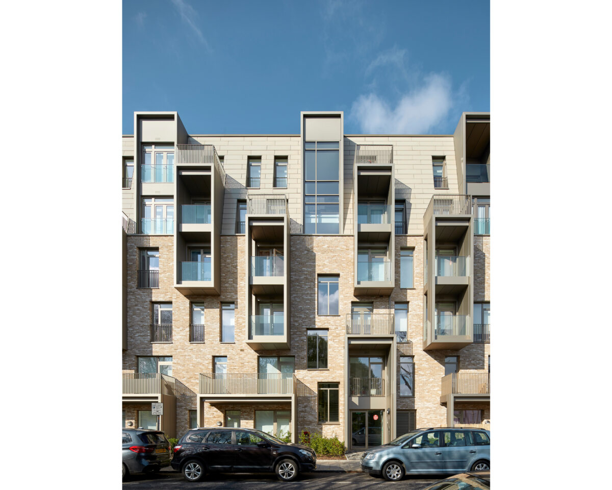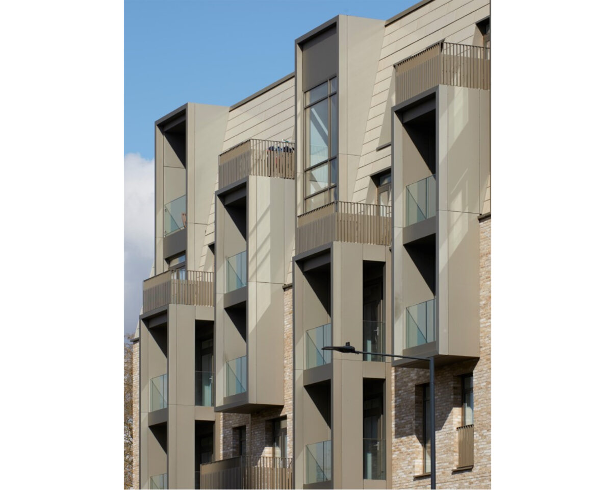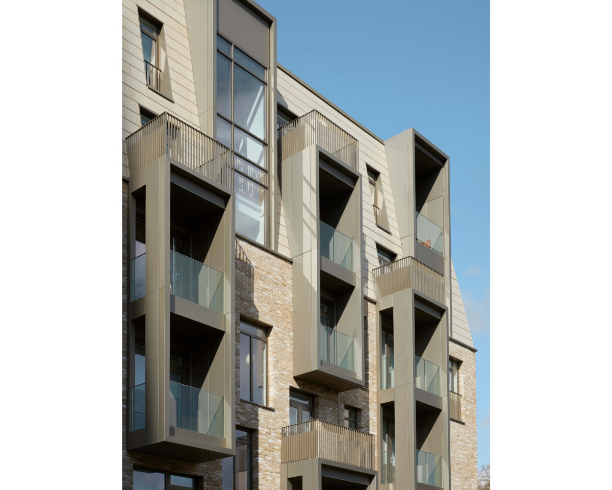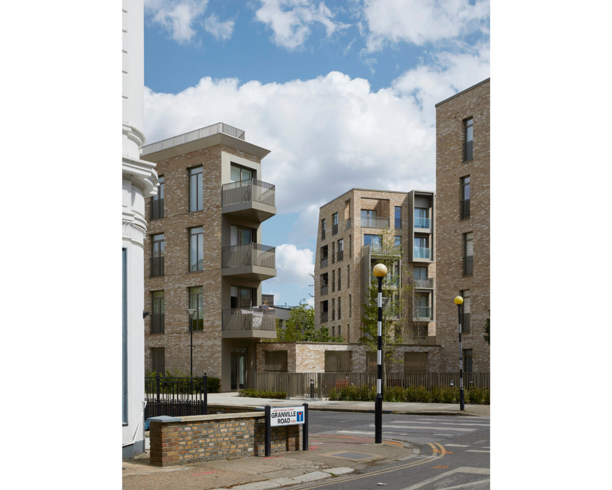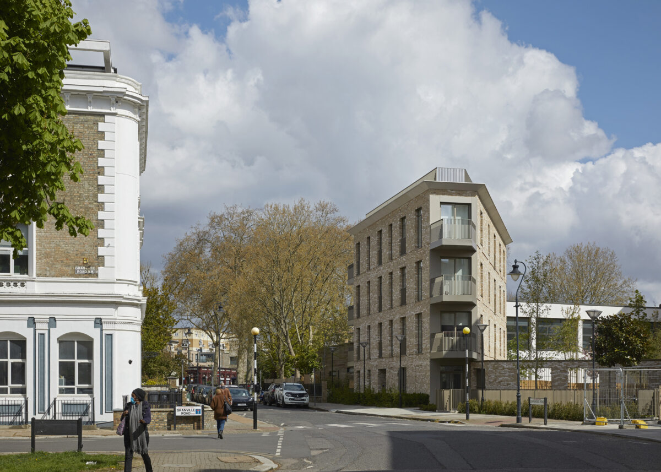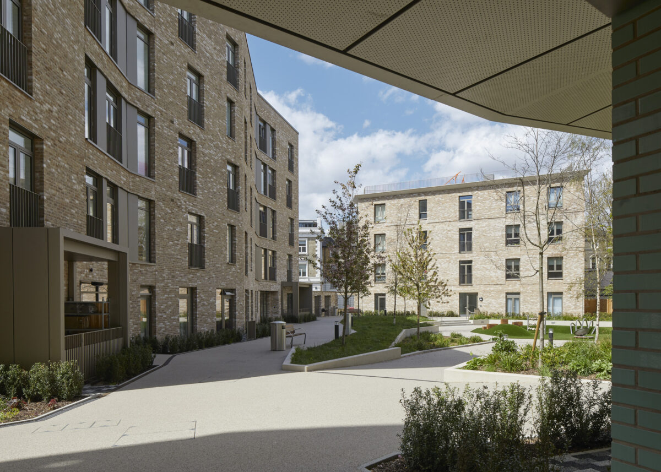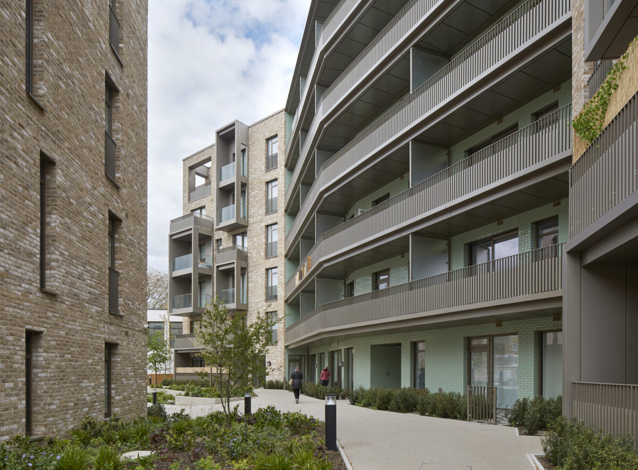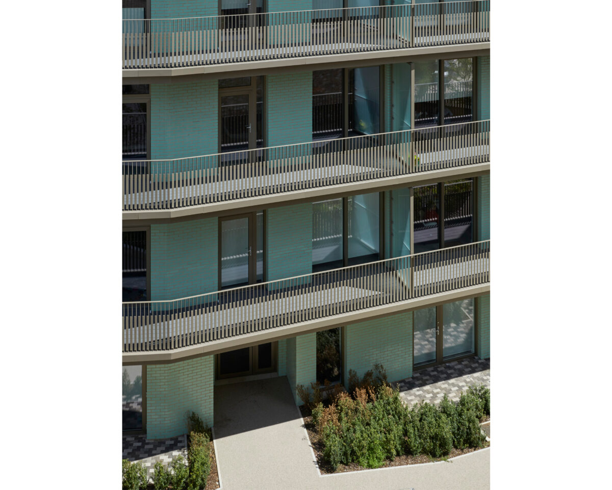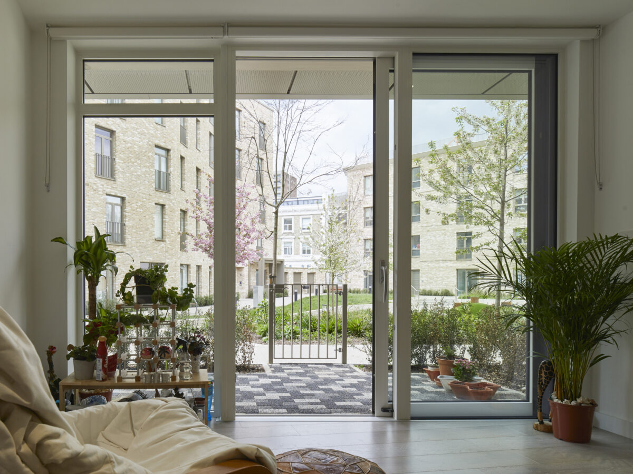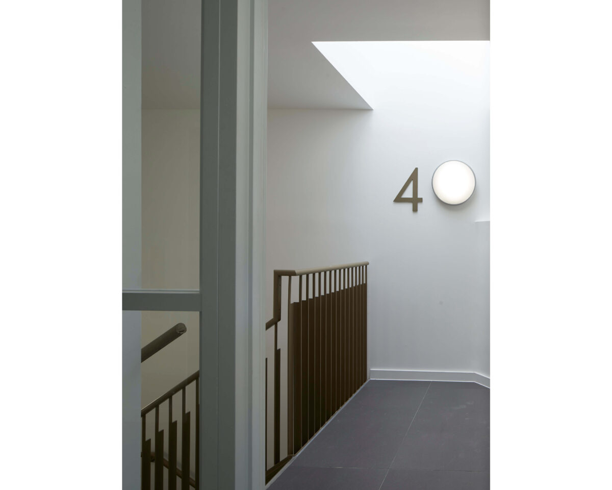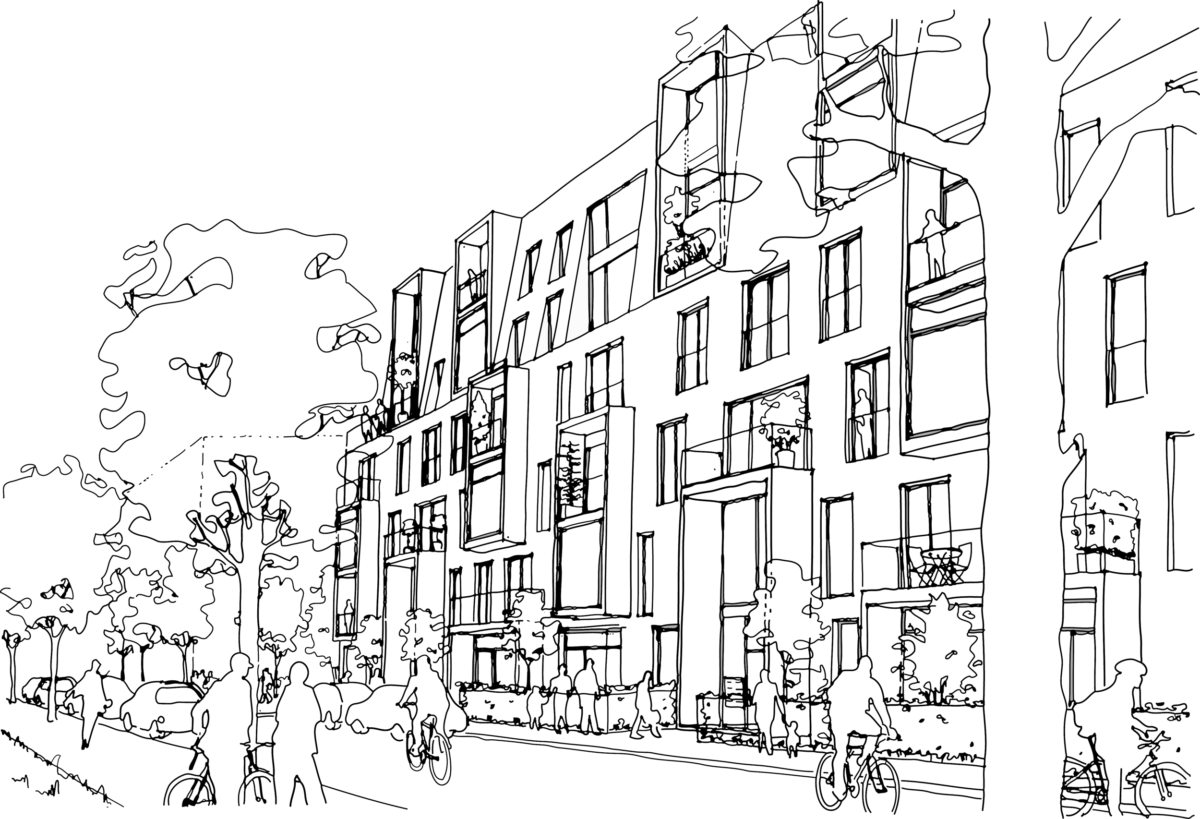Unity Place London
Unity Place is a social housing project that forms part of Brent Council’s twenty-year South Kilburn Regeneration Masterplan in North West London. It is the third of our projects there, representing an evolution of the mansion block typology first explored with Ely Court. Our team for this 240-dwelling regeneration phase includes ABA, Gort Scott and FCB Studios. Together we collaborated on an integrated urban design and housing strategy that replaced a Bison-system tower and low blocks above a derelict, moated parking podium. Our team’s mix of perimeter blocks, mansion blocks and public playspaces restore the site’s permeability, its 19th century urban axes and view corridors to a nearby Grade 1 Listed church. ABA’s three-building scheme to the north of a new community square consists of a six storey boulevard mansion block, a four storey mid-block and a three storey flatiron block that together frame a private communal garden.
The Mansion Terrace & Park Terrace blocks are variations on the mansion block. This typology is based on frequent lift and stair cores, serving between two and four flats per core on each floor, so that there are no lateral corridors. This strategy enables dual aspect apartments accessed from shared landings and activates the street with frequent entrances. Their mansard roof ‘figure’ is both a response to the elegantly tapering neo-gothic spire of St Augustine’s church opposite and an abstraction of the more ornate mansard roofs of neighbouring Maida Vale. Two-storey porticos and balconies punctuate the buildings’ façades. Balconies are characteristic of late Victorian mansion blocks but here are simplified into rectilinear, aluminium clad volumes that offer greater shade and privacy. In contrast to the carved form of the gable, the porticos dance across the facades. Angled plan forms and continuous balconies bring an informality to the courtyard side of the buildings. This faceted geometry expands the Mansion block’s dwelling capacity, helps to resolve the site’s irregular geometry, mediating the proximity between buildings.
The Garden Villa is a transitional typology – a hybrid of the 19th century semi-detached villas opposite and its mansion block neighbours. Its ‘flatiron’ plan form relates to the faceted plan forms of ABA’s other two buildings but is the result of a site constraint – an underground water main. While the building occupies as much frontage as possible, the resulting gap allows surprising oblique views from the street into the scheme’s green heart. Subtly recessed brick coursing at each floor level, consistently proportioned French doors and a prominent cornice establish a quiet street presence.
Unity Place is fully barrier-free, with generous 2.6m ceiling heights and French doors that optimise natural cross ventilation, daylight and safe overlooking to the communal gardens. Many have full width balconies across the west elevation to take in the afternoon sun. A robust in-situ concrete frame, green roofs, a high-performance envelope and mechanical ventilation with heat recovery reduce heat loss and overall energy consumption. A Community Hub anchors the corner of our Rudolph Road Mansion Terrace, providing meeting spaces and social assistance to residents and the wider community.
