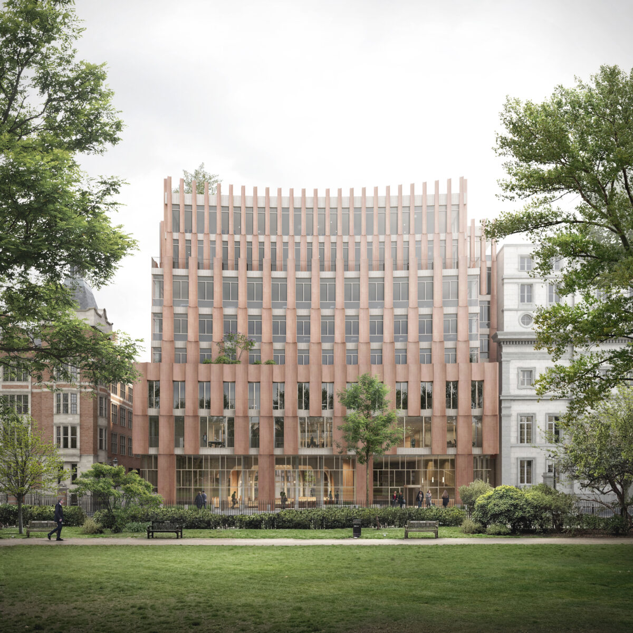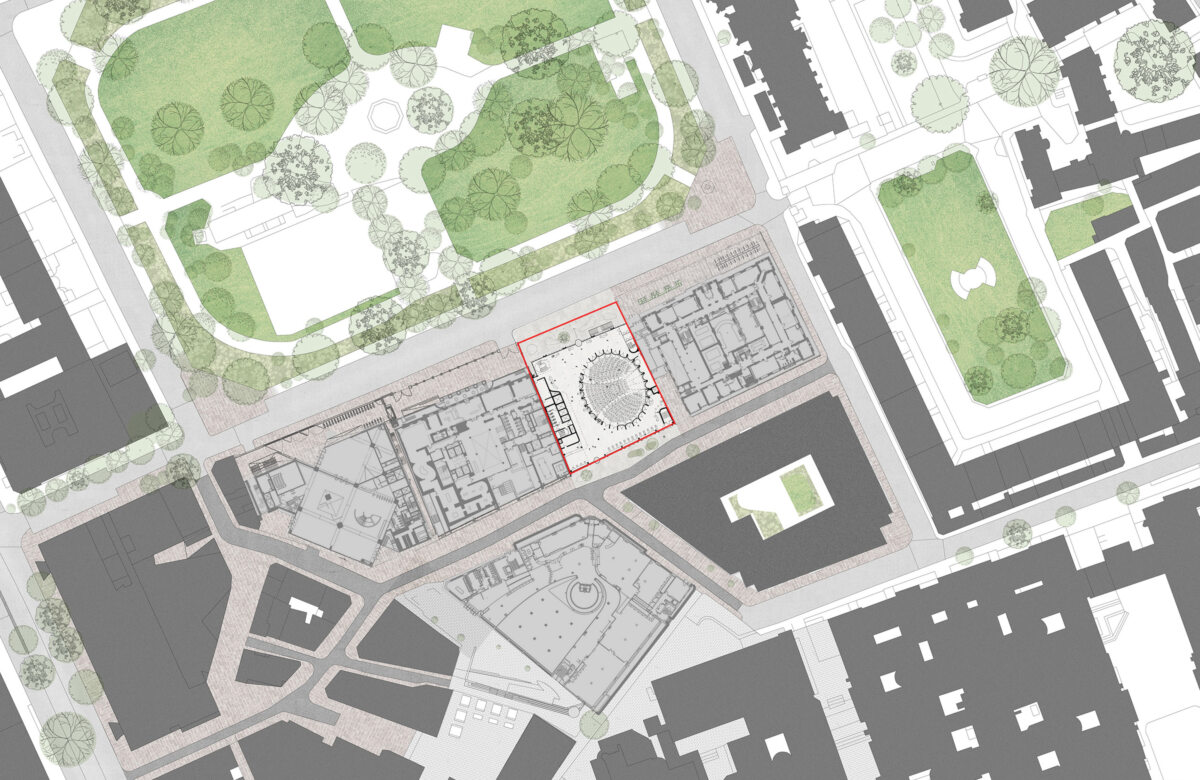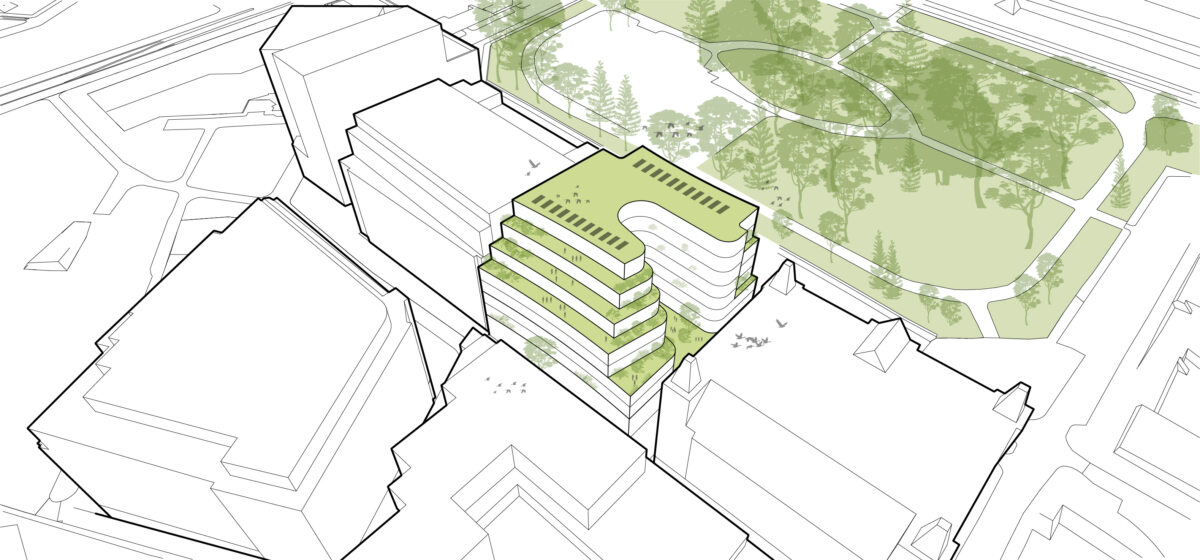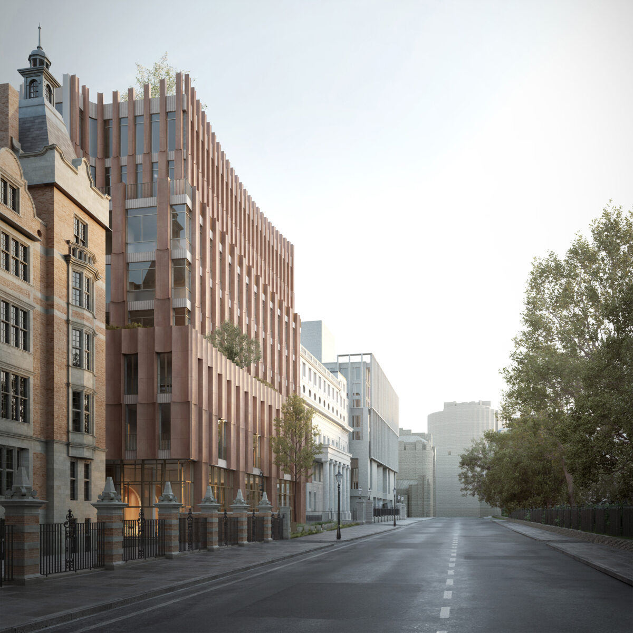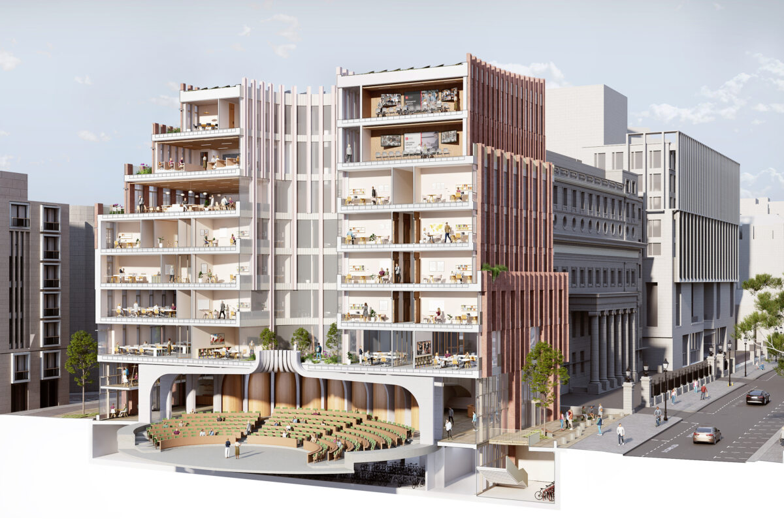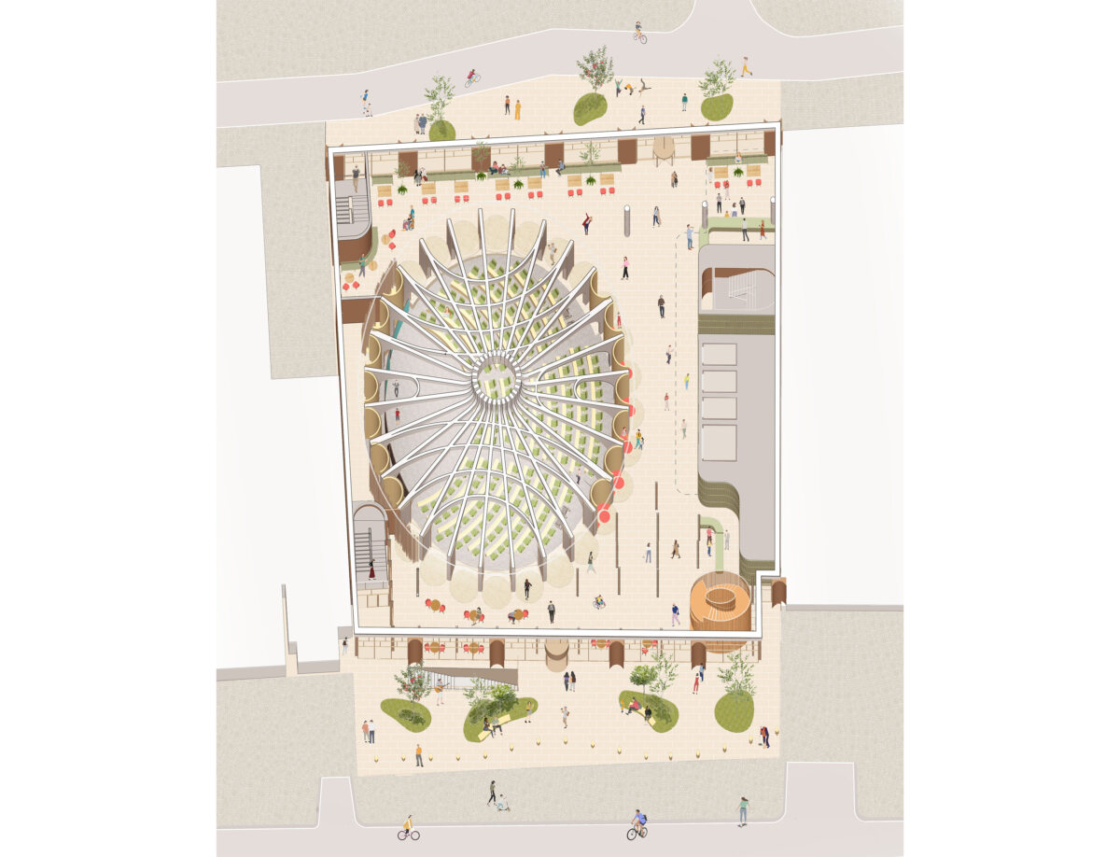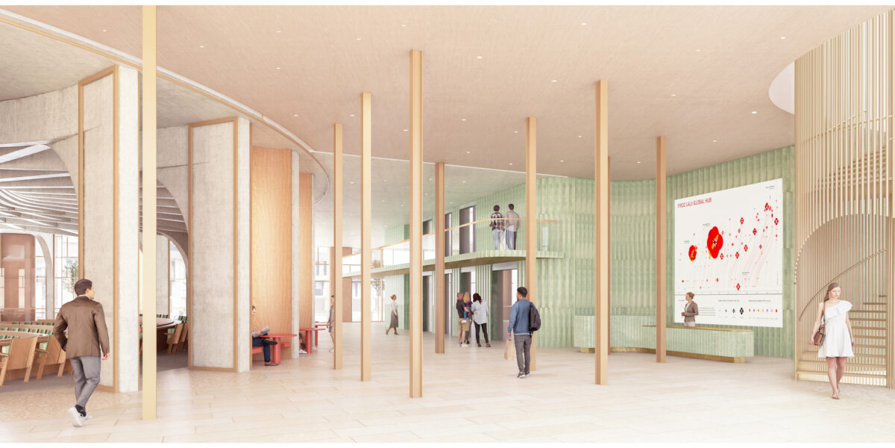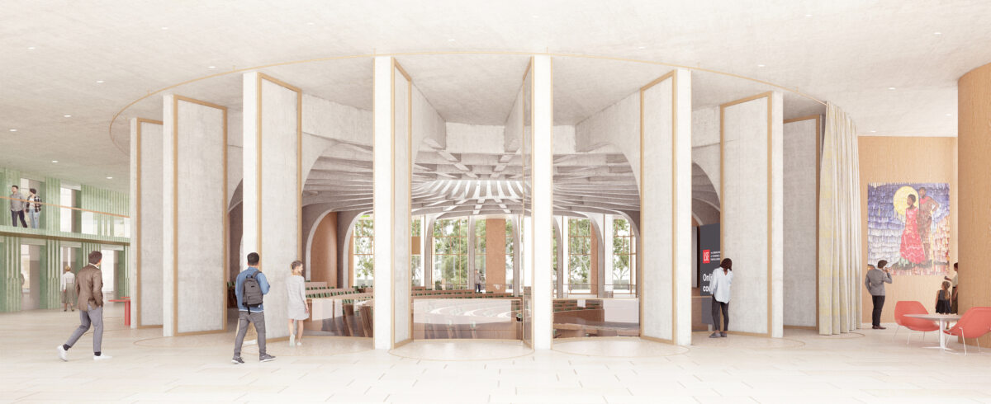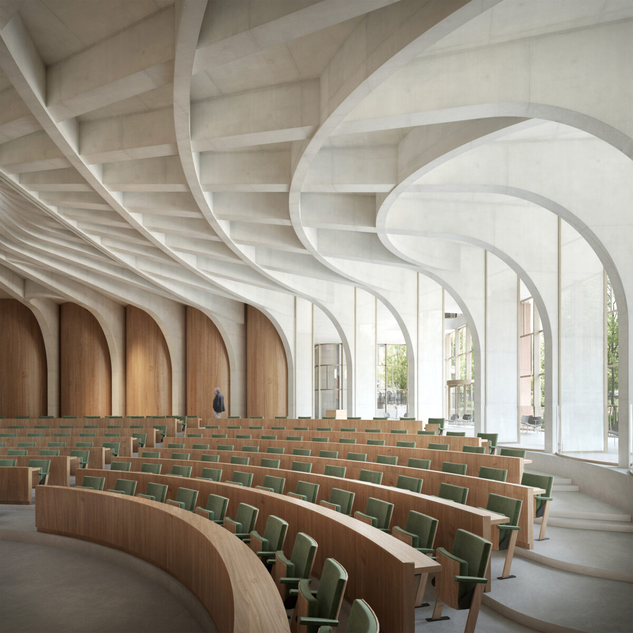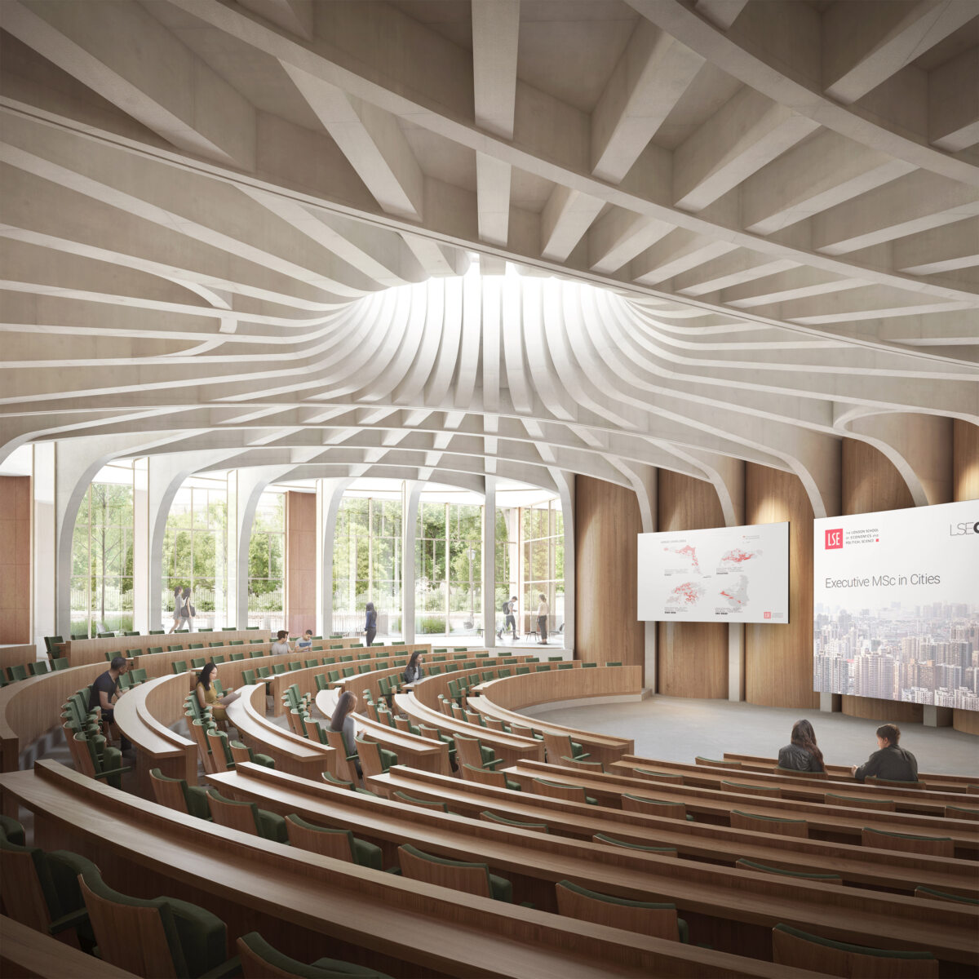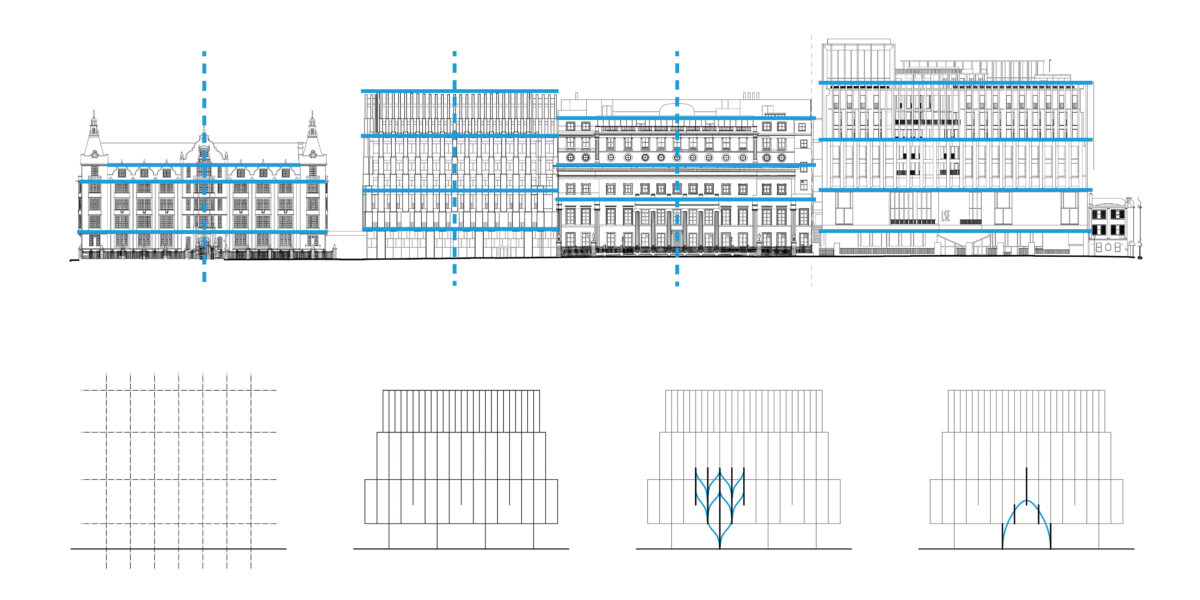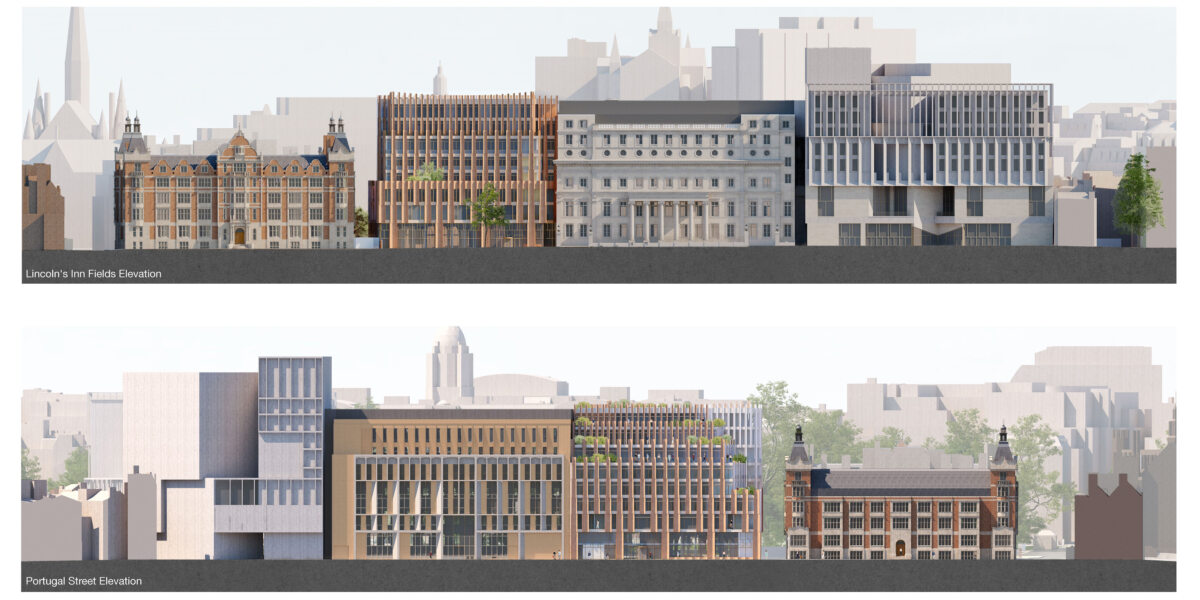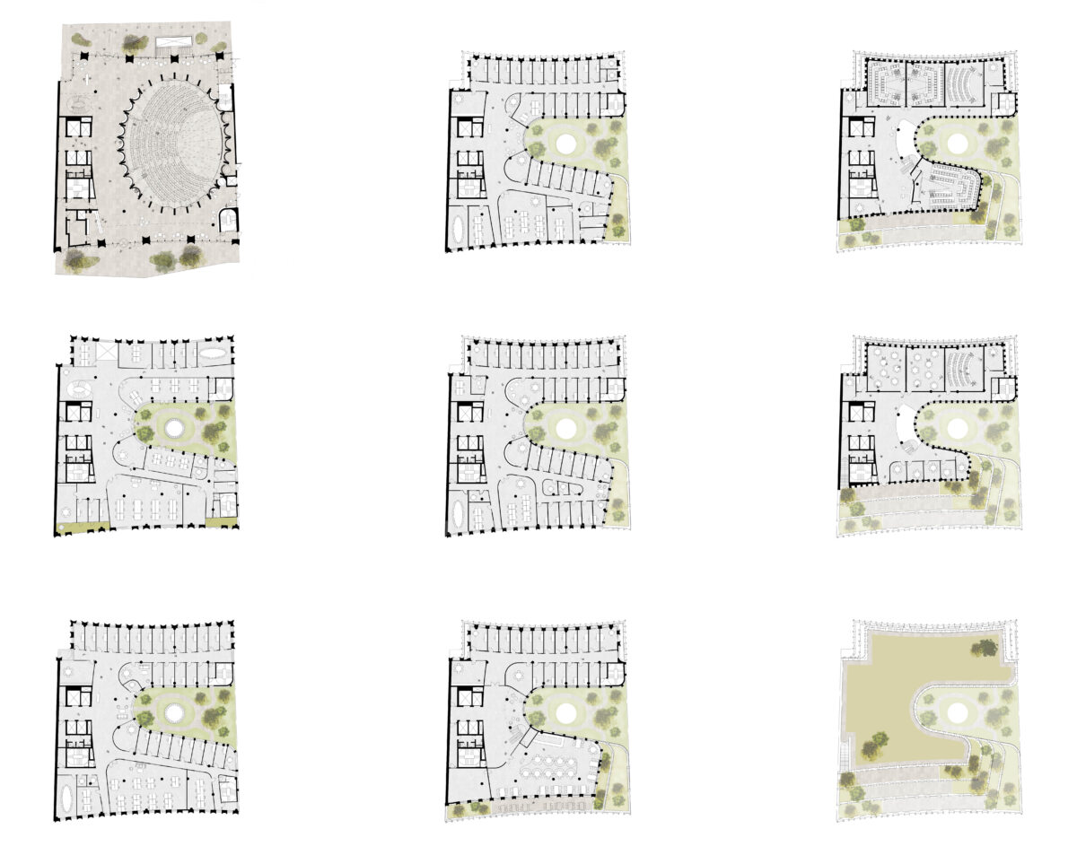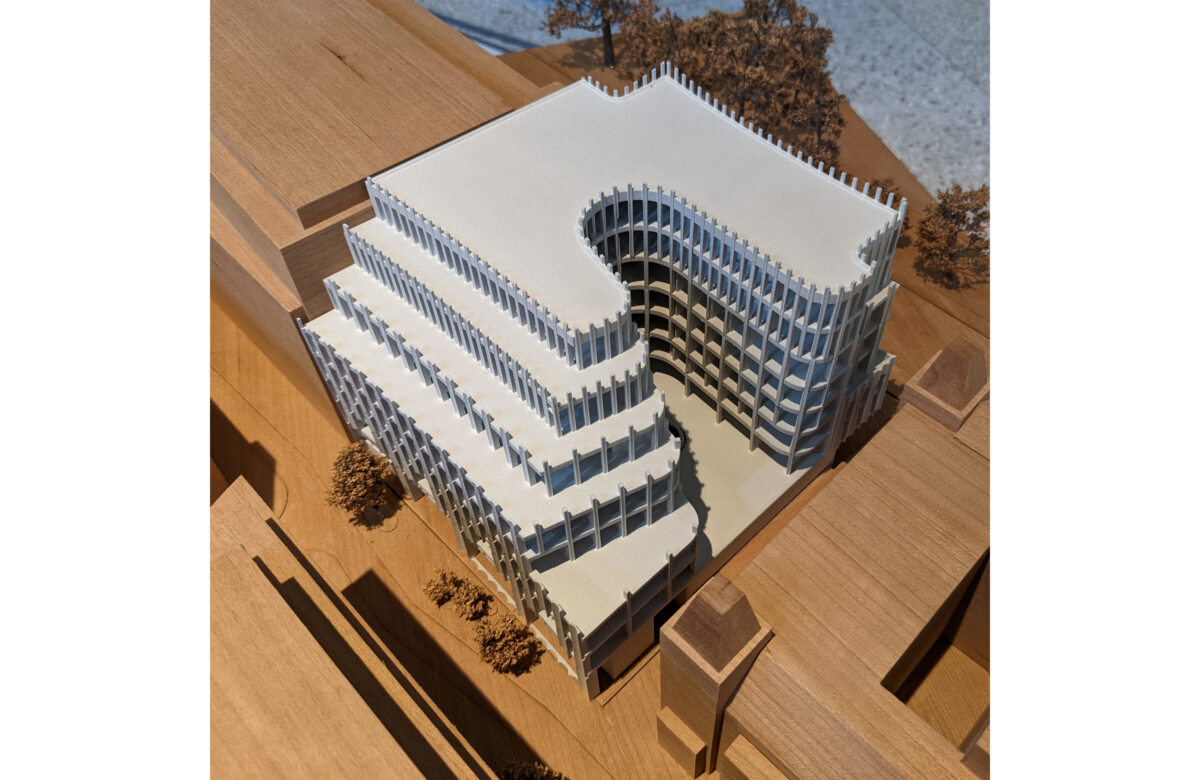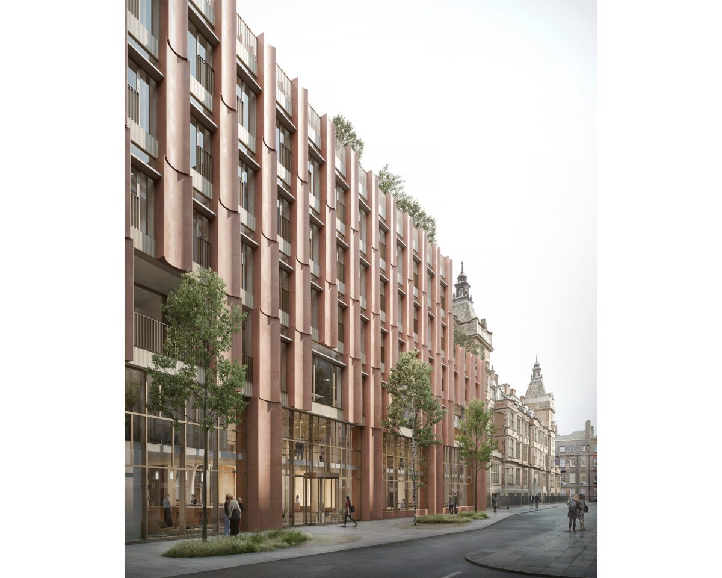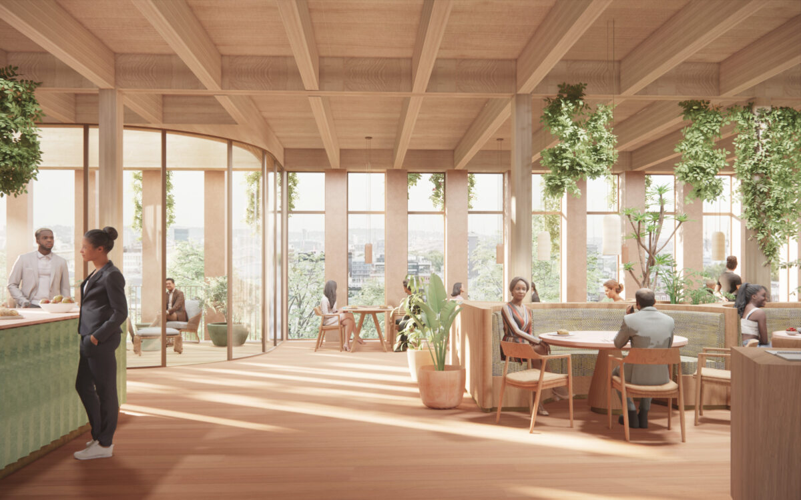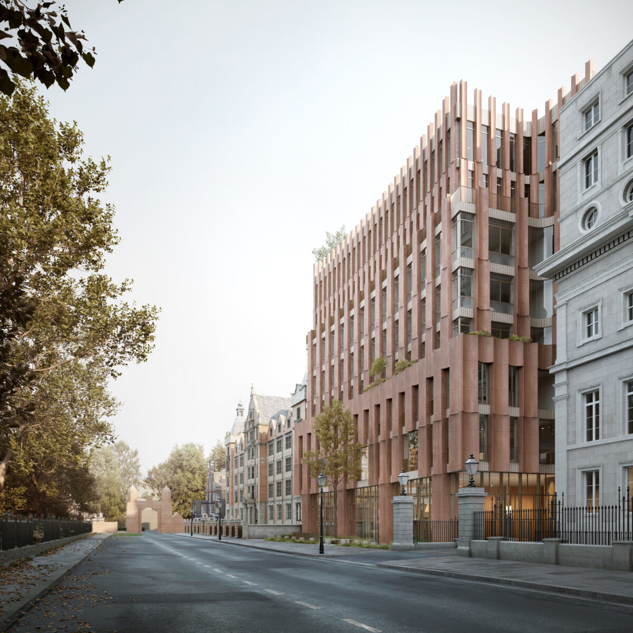London School of Economics Global Hub London
Alison Brooks Architects, in collaboration with Lagos-based Studio Contra, were one of six teams from 190 worldwide submissions selected by the London School of Economics to design the new Firoz Lalji Global Hub. This 11,000m² building will hold the Firoz Lalji Institute for Africa and five academic departments including Executive Education, Mathematics, and Statistics in its central London site. Our proposal expresses the cultural, economic and environmental significance of Africa on one of London’s most prominent civic stages, Lincoln’s Inn Fields. These readings underpin our primary urban approach: subtly curved symmetrical facades that embrace their context, sculpted terra cotta cladding that echoes clay-based architectural traditions, and stepped massing, emphasizing rootedness and heft.
The fully accessible and transparent ground floor serves as the building’s civic plinth, a gathering space for the Agora and threshold to the academic departments above. The 300 seat elliptical Agora would be the Firoz Lalji Global Hub’s epicentre. We conceived it as both a legible object, a structural frame and a significant auditorium designed to accommodate public, academic and professional audiences. A new type of civic auditorium, it represents the highest spatial and technical calibre. The Agora is defined externally as a radiating structure of fin-like columns. Internally, beams radiate from each fin toward a central oculus. Rather than walls, this finned perimeter allows the Agora to be read as an ‘open form’ visible from the street and from adjacent foyer spaces. Closeable doors between the fins allow the Agora to be sealed, visually and acoustically. The oculus will allow zenithal light to animate an uplifting new space of human exchange, learning and debate.
Above this the building takes the form of a c-shaped massing, a courtyard building that opens to the east. The space of the courtyard is softened with its circular form and angled sides that radiate outward, capturing direct and indirect sunlight and allowing oblique views from offices and meeting spaces. This c-shaped plan form maximizes façade area, allowing every space in the building to be naturally lit and ventilated, save three small private meeting rooms. The courtyard’s smoothly curved facades frame the beautiful East elevation of No. 32 Lincoln’s Inn Fields.
The courtyard offers the Hub’s researchers and academics a still and reflective space in contrast to the outward facing, urban elevations. Its facades are lined with glazed terra cotta flutes in the tradition of 19th Century urban courtyard buildings. Its planted ledges can offer moments of greenery to individual offices and communal research spaces.
At every level, the building users will have an immediate prospect to the exterior from ‘Landings’ adjacent to the vertical circulation core. Together they will act as a consistent, vertical learning commons. Rising through the building these landings expand into a generous foyer for the sixth floor Restaurant and breakout spaces for the 6th and 7th Floor Executive Education facility.
A coherent stepped massing to the southeast creates terraces capable of supporting planting. This strategy encourages biodiversity and access to nature throughout the building. Adhering to an overall strategy of softening and greening, the Global Hub would significantly enhance views toward this site from surrounding buildings.
