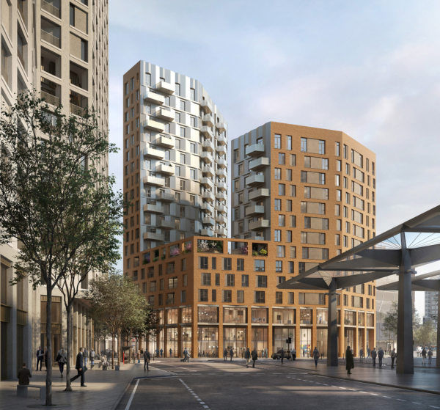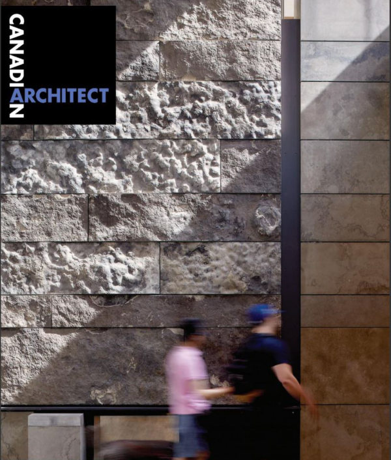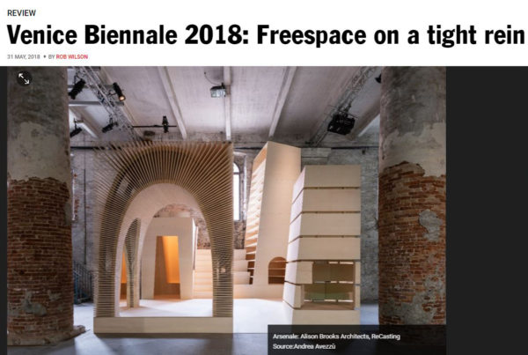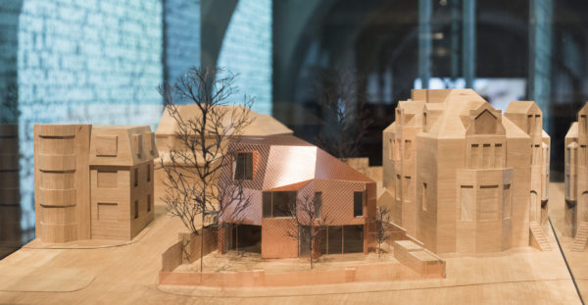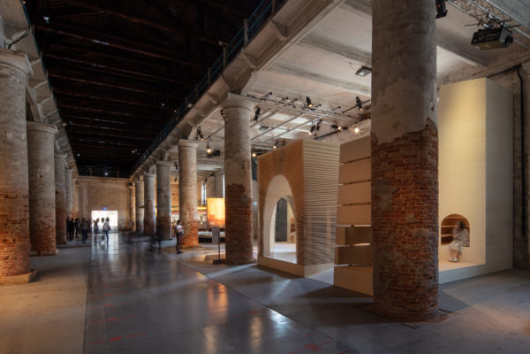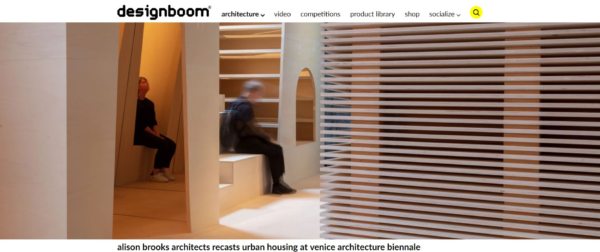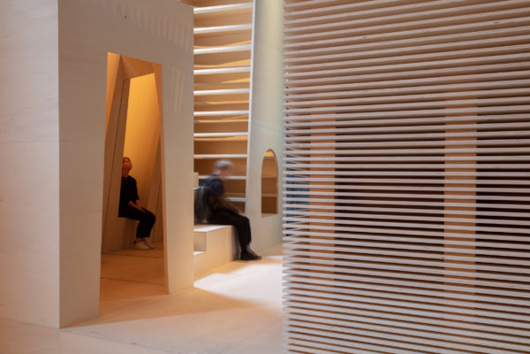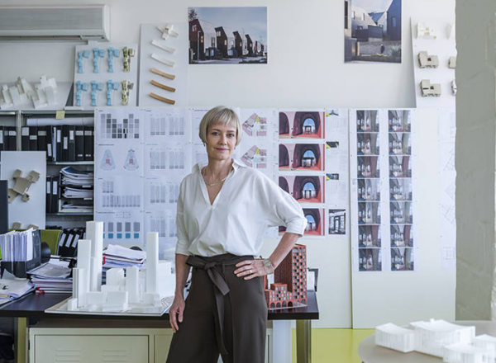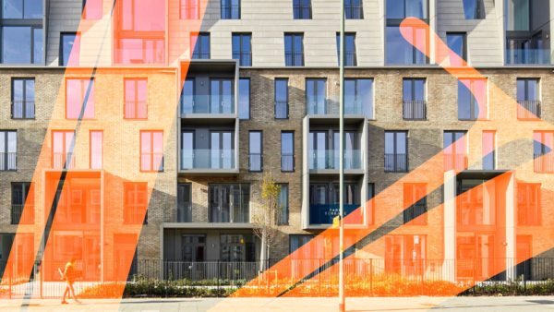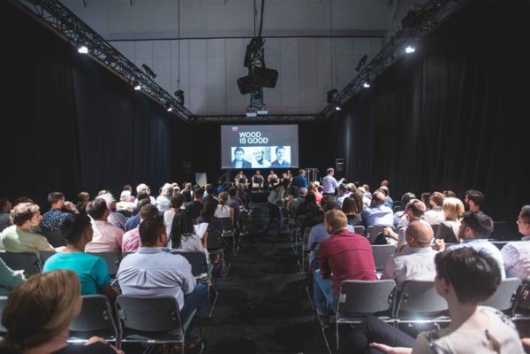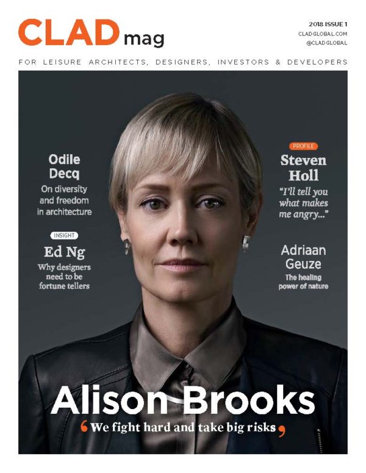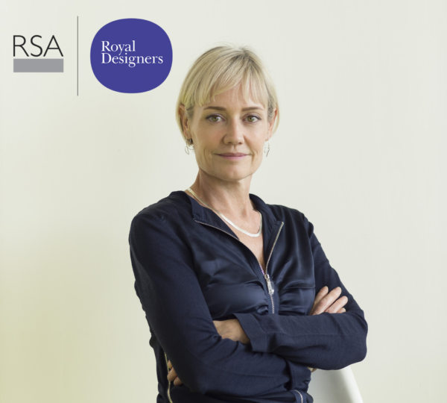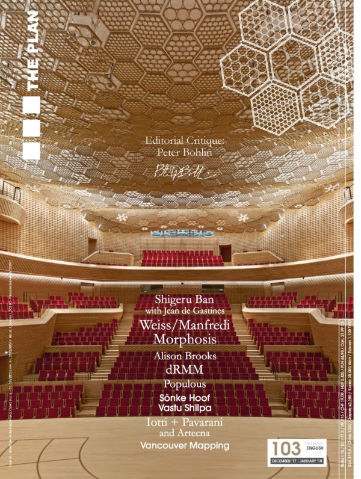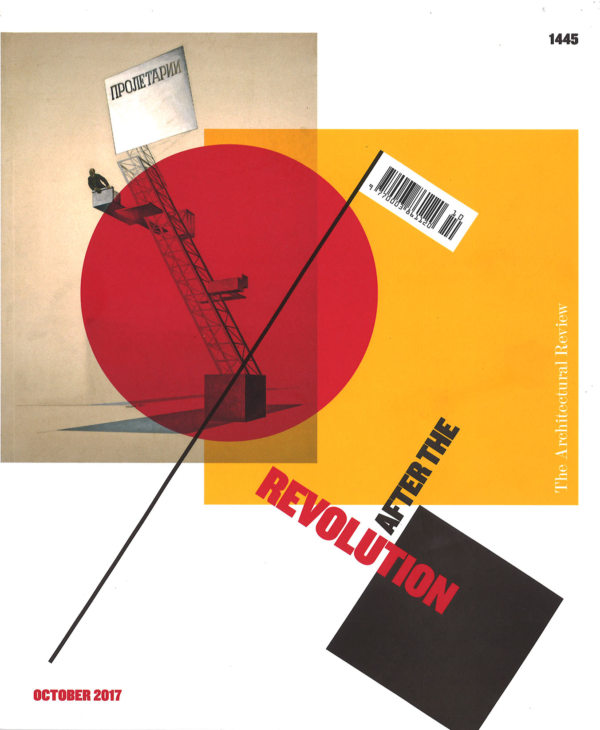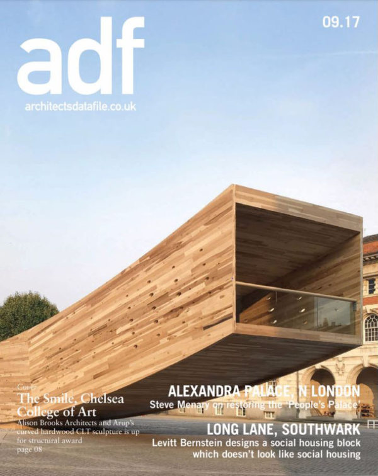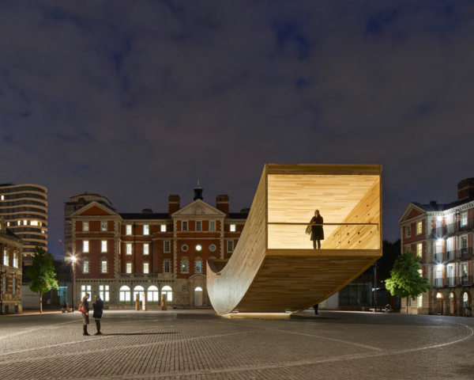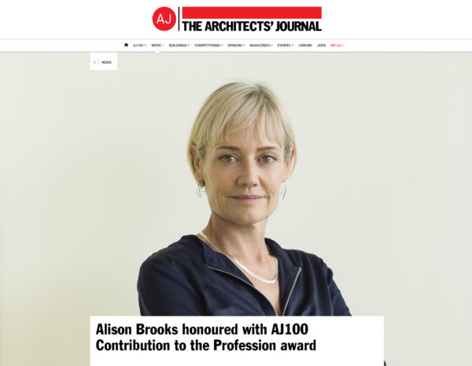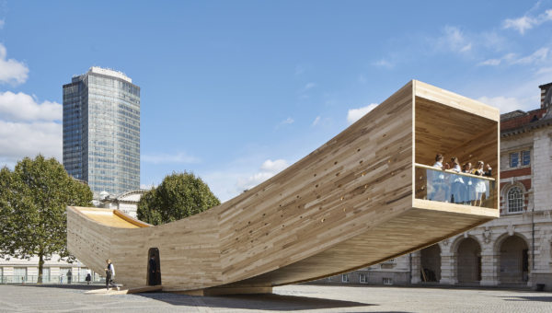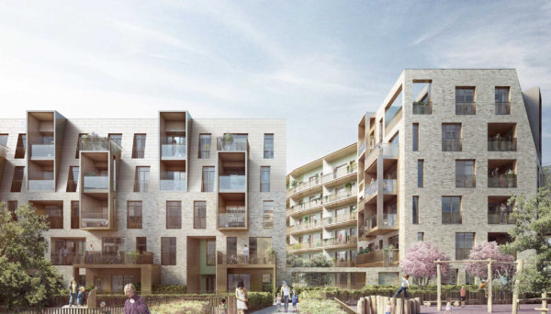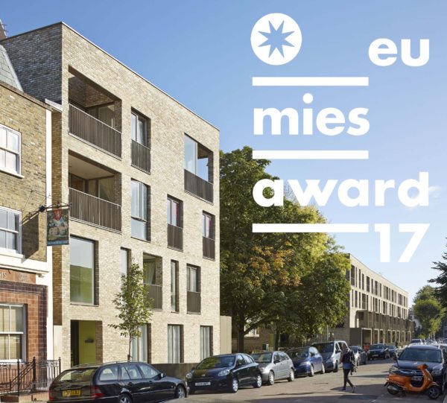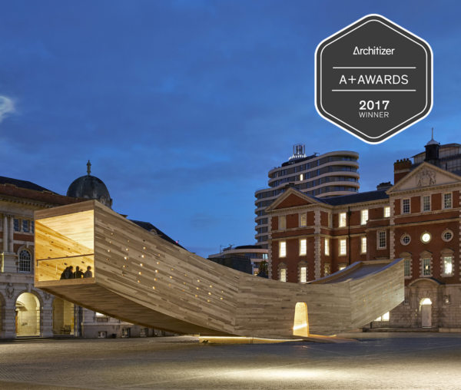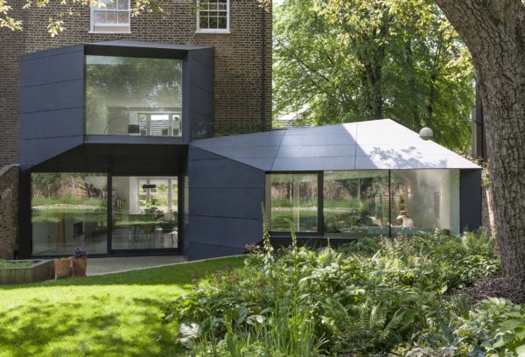full article
Monocle Summer Weekly Issue 1
Alison Brooks features in the 1st edition of the Monocle Summer Weekly Paper on the fears of Brexit for architecture and creative industries.
Alison Brooks features in the 1st edition of the Monocle Summer Weekly Paper on the fears of Brexit for architecture and creative industries.
“Losing the ability to win projects easily in Europe is a disquieting prospect for architects in particular. The ease with which UK practices can pitch for EU business is key to firms such as Alison Brooks Architects….Brooks fears that after Brexit she might lose access to the Official Journal of the European Union, the industry portal where any government project within the EU which has a building cost of more than 144,000 Euros must be put out to tender and listed.”
[less..]
Alison Brooks, John T. Dunlop Design Critic in Architecture, Harvard GSD
Alison Brooks will be teaching a Master in Architecture Design Studio ‘New Formations for the Social Metropolis’ at Harvard University, Graduate School of Design this Autumn.
Alison Brooks will be teaching a Master in Architecture Design Studio ‘New Formations for the Social Metropolis’ at Harvard University, Graduate School of Design this Autumn.
Her studio will explore housing architecture’s latent potential to transform the global project of urbanisation to one of productivity, inclusivity, hybridity and resilience. Students will explore an emerging condition of urban re-industrialisation where new methods of creative production, distribution and exchange are diffused and reconfigured through virtual and spatial networks.
[less..]
Plans for Tottenham Hale Scheme have been Revealed
Alison Brooks Architects’ scheme Ashley Road East has been unveiled as we submit plans for a major mixed-use development in Tottenham Hale alongside AHMM and Pollard Thomas Edwards.
Alison Brooks Architects’ scheme Ashley Road East has been unveiled as we submit plans for a major mixed-use development in Tottenham Hale alongside AHMM and Pollard Thomas Edwards.
The Ashley Road East development is one of six residential buildings by Argent Related on the Tottenham Hale masterplan site which features more than 1,000 homes along with retail, office and leisure spaces. Located on the North Eastern section of the masterplan, Ashley Road East will comprise of two podium mounted residential blocks formed around a central courtyard with ground floor retail, office and leisure spaces, and will play a key role in defining the new identity and quality of Argent Related’s redevelopment of Tottenham Hale in North London.
[less..]
Canadian Architect: The Anglo-Canoids
Alison Brooks alongside Adam Caruso headlines Canadian Architect’s article on the 2018 Venice Architecture Biennale.
Alison Brooks alongside Adam Caruso headlines Canadian Architect’s article on the 2018 Venice Architecture Biennale.
“Two of the most astonishing installations at the 2018 Venice Biennale are by Canadian architects whom most Canadian architects have never heard of. Born and educated in Canada, and with only the rare evidence of a round British vowel to give away spending almost their entire professional careers abroad, Alison Brooks and Adam Caruso are amongst the highest-regarded architects of their generation in the United Kingdom. They are both in their fifties, and now arriving at a scale and range of commissions that correspond with their talents. And these two are but the tip of the iceberg of Canadians of all ages working in British offices, and, increasingly, opening their own practices.
To read the full article, click here.
[less..]
MCH: Master in Collective Housing
2.07.2018—6.07.2018, Universidad Politécnica of Madrid
Alison Brooks taught a one-week workshop “Ideal Formats for Future Urban Life” as part of the Master of Architecture in Collective Housing (MCH) in Madrid.
Alison Brooks taught a one-week workshop “Ideal Formats for Future Urban Life” as part of the Master of Architecture in Collective Housing (MCH) in Madrid.
The postgraduate professional program of advanced architecture design, presented by Universidad Politécnica of Madrid (UPM) and Swiss Federal Institute of Technology (ETH) focuses on housing, city and energy studies.
Alison’s brief used an existing City masterplan and a central site in Madrid where students were required to design an urban housing regeneration scheme embedding productive, creative or cultural uses: new formats for Collective Urban Life.
[less..]
Norwood Property Lunch
29.06.2018, London Hilton, Park Lane
Alison Brooks was part of a panel discussion at Norwood’s 19th Annual Charity Lunch which raised £550,000.
Alison Brooks was part of a panel discussion at Norwood’s 19th Annual Charity Lunch which raised £550,000.
Alison Brooks alongside AHMM and Coffey Architects discussed the key problems and opportunities facing London’s residential and commercial sectors.
Norwood is the largest Jewish charity in the UK supporting vulnerable children and their families, children with special educational needs and people with learning disabilities and autism. Their annual charity lunch is one of the UK’s largest charity networking events in the property industry. This year the event saw over 750 guests come together to celebrate industry leaders while raising vital funds for the community-based charity.
[less..]York Festival of Ideas: Technology & Transport Ely Court Kilburn Quarter East Parkside Audi Urban Future Initiative
17.06.2018—17.06.2018 12:00–13:30, York
Alison Brooks provided the keynote lecture at the York Festival of Ideas on the subject ‘Technology & Transport’.
Alison Brooks provided the keynote lecture at the York Festival of Ideas on the subject ‘Technology & Transport’.
The theme of the event “re imagining the city” focused on how architecture, technology and transport underpin urban living and how they impact on the environment, our lives, health and happiness. Within Alison’s keynote speech, she addressed the theme using our estate regeneration and large scale housing projects London including Ely Court, Kilburn Quarter, King’s Cross and Greenwich Peninsula.
[less..]Venice Biennale 2018: Freespace on a Tight Rein ReCasting
Alison Brooks Architects ‘ReCasting’ features in the AJ’s review of the 2018 Venice Architectural Biennale, described as “gently optimistic and touchy-feely and unusually coherent”.
Alison Brooks Architects ‘ReCasting’ features in the AJ’s review of the 2018 Venice Architectural Biennale, described as “gently optimistic and touchy-feely and unusually coherent”.
Rob Wilson states “Particularly immersive is Alison Brooks’s contribution: an elemental series of ‘totem’ spaces which you actually walk or slide yourself bodily into: threshold, passage, roof-space. These riff off corners from her housing projects – with mirrored walls and ceilings which complete the spatial experience, visually leading off into infinity around you.”
[less..]Royal Academy of Arts – 250th Summer Exhibition
12.06.2018—19.08.2018, Royal Academy of Arts
Alison Brooks Architect’s exhibited a unique architectural model at the Royal Academy of Arts’ 250th Summer Exhibition.
Alison Brooks Architect’s exhibited a unique architectural model at the Royal Academy of Arts’ 250th Summer Exhibition.
The model, crafted using cherry wood and copper is of our private residential project ‘Mesh House’ in London. Nearing completion, Mesh House is an organic, crystalline form that wraps itself around an outdoor court yard. Each plane of its faceted copper surface – wall and roof planes, are tailored to allow sunlight from the south to reach every room in the house, to allow maximum light into neighbour’s windows, and to maintain the overall rhythm and form of the local streetscape.
[less..]
The Observer – Venice Architecture Biennale 2018 – A Joyous Treasure Trove ReCasting
Our installation ‘ReCasting’ features in Rowan Moore’s Venice Architecture Biennale 2018 review in the Sunday Observer.
Our installation ‘ReCasting’ features in Rowan Moore’s Venice Architecture Biennale 2018 review in the Sunday Observer.
“Alison Brooks, Canadian-born and British-based, has built a composite of elements of several of her housing projects – a vaulted threshold, a canted roof space, a cloister – in plywood and mirrors, in order to show how an architect can “frame everyday life” with memorable spaces.” says Rowan Moore
[less..]Design Boom: Alison Brooks Architects Recasts Urban Housing at Venice Architecture Biennale ReCasting
Design Boom published ‘ReCasting’ following the opening of the Venice Architecture Biennale.
Design Boom published ‘ReCasting’ following the opening of the Venice Architecture Biennale.
Responding to the 2018 Venice Architecture Biennale’s theme of ‘freespace’, Alison Brooks Architects creates a large-scale, highly experiential installation. called ‘ReCasting’, the work addresses the subject of housing and urban dwelling, specifically with a focus on the practice’s related work.
The space, which also comprises an amphitheater, is divided into four inhabitable ‘totems’: threshold, inhabited edge, passage, and roofspace. each one offers a particular spatial, emotional and sensory experience, revealing housing architecture’s meaningful civic role. this is through forms of mirrored surfaces, organic geometries and forced perspectives that harness the corderie arsenale’s specific qualities of light and volume.
[less..]The Guardian: Venice Architecture Biennale Review ReCasting
Upon the opening of the 16th International Architecture Exhibition – La Biennale Architettura 2018, Alison Brooks Architects’ installation ‘ReCasting’ features in The Guardian’s ‘Venice Architecture Biennale review’.
Upon the opening of the 16th International Architecture Exhibition – La Biennale Architettura 2018, Alison Brooks Architects’ installation ‘ReCasting’ features in The Guardian’s ‘Venice Architecture Biennale review’.
Oliver Wainwright writes “London-based Canadian architect Alison Brooks has constructed a tableau of habitable totems that recreate in-between moments from some of her buildings, using a clever combination of plywood and mirrors to conjure a curving colonnade, an infinite cloister and a grand vaulted threshold. They are dreamlike fragments that speak of the potential of housing to create moments of delight beyond the dwellings alone.”
[less..]‘ReCasting’ opens at the 2018 Venice Biennale ReCasting
26.05.2018—25.11.2018 10:00–18:00, Arsenale, Venice
Alison Brooks Architects have been invited by the 16th International Architecture Exhibition curators Yvonne Farrell and Shelley McNamara of Grafton Architects to respond to this year’s theme of ‘Freespace’ by addressing the subject of housing and urban dwelling.
Alison Brooks Architects have been invited by the 16th International Architecture Exhibition curators Yvonne Farrell and Shelley McNamara of Grafton Architects to respond to this year’s theme of ‘Freespace’ by addressing the subject of housing and urban dwelling.
We have created a large-scale, site specific installation that simulates the critical freespaces of their work in housing as four inhabitable ‘totems’: Threshold, Inhabited Edge, Passage, and Roofspace. The totems invite exploration, emerging from a unifying plinth to frame an amphitheatre and collective gathering space. Each totem offers a particular spatial, emotional and sensory experience, harnessing the Corderie’s specific qualities of light and volume. It has been this practice’s mission to reveal housing architecture’s civic role and its potential for meaningful, subjective experience.
ReCasting will be on public display in the Corderie, Arsenale at the 16th Venice Architecture Biennale from Saturday 26 May until 25 November 2018.
[less..]FT Series: Venice Biennale 2018 ReCasting
Alison Brooks was interviewed by the Financial Times, ahead of the unveiling of the 16th International Architecture Exhibition – La Biennale di Venezia on 23 May.
Alison Brooks was interviewed by the Financial Times, ahead of the unveiling of the 16th International Architecture Exhibition – La Biennale di Venezia on 23 May.
Alison Brooks Architects have been invited by Curators Yvonne Farrell and Shelley McNamara to participate at the 16th International Architecture Exhibition – La Biennale di Venezia, running from 26 May to 25 November 2018. The theme for Biennale Architettura 2018 is FREESPACE, a word which describes a generosity of spirit and a sense of humanity at the core of architecture’s agenda.
[less..]
Alison Brooks Interview with the Globe & Mail
Following her keynote lecture in Toronto, Alison Brooks was interviewed by The Globe & Mail, Canada’s most widely read newspaper, on the responsibility of architects to make great buildings, better cities, and to deliver high quality design, joy and beauty.
Following her keynote lecture in Toronto, Alison Brooks was interviewed by The Globe & Mail, Canada’s most widely read newspaper, on the responsibility of architects to make great buildings, better cities, and to deliver high quality design, joy and beauty.
“Her career of three decades in Britain suggests a lesson for design professionals: That fighting for the ideal building and city is their job, and sometimes they can even win.” writes Alex Bozikovic. “Her buildings are respectful of traditional urban design, sensitive to the city around them and are both beautiful and inventive.”
[less..]
16th International Architecture Exhibition – La Biennale di Venezia
26.05.2018—25.11.2018
Alison Brooks Architects have been invited to participate at the 16th International Architecture Exhibition – La Biennale di Venezia curated by Yvonne Farrell and Shelley McNamara. The 16th Exhibition runs from 26 May to 25 November 2018. Details of our involvement will be unveiled on the 23rd May.
Alison Brooks Architects have been invited to participate at the 16th International Architecture Exhibition – La Biennale di Venezia curated by Yvonne Farrell and Shelley McNamara. The 16th Exhibition runs from 26 May to 25 November 2018. Details of our involvement will be unveiled on the 23rd May.
[less..]Alison Brooks to present the keynote lecture at Vancouver Design Week
9.05.2018 18:00–21:00, UBC Robson Square
Alison Brooks is presenting the keynote lecture of Vancouver Design Week taking place from 7-13 May 2018.
Alison Brooks is presenting the keynote lecture of Vancouver Design Week taking place from 7-13 May 2018.
In her lecture ‘IDEALS THEN IDEAS: New Urban Housing as Civic Architecture’ Alison will be discussing her practice philosophy, architectural approach and the ideal of ‘civicness’ relating her current and recently completed projects in housing and higher education. These include the Cohen Quadrangle at Oxford University and her exceptional mid-rise, high density residential schemes In London such as Ely Court, shortlisted for the 2017 Mies Award for contemporary European architecture. She will discuss how her architectural ideals of authenticity, generosity and beauty can be embedded in all urban development and will demonstrate the potential of housing to both express local culture and serve the wider community.
[less..]Alison Brooks to speak in Toronto at Architect@Work
12.04.2018 15:00, Enercare Centre
Alison Brooks will speak at Architect@Work, an international convention being held for the second year in Toronto this April.
Alison Brooks will speak at Architect@Work, an international convention being held for the second year in Toronto this April.
Alison Brooks will speak about her practice, the resurgence of building as craft, housing as civic advocacy, and the rise of timber in architecture.
Tickets are free – register on the Architect@Work website.
[less..]Alison Brooks to Speak at RIBA Future Leaders: Learning to Lead
22.03.2018—22.03.2018 14:00–18:00, RIBA
Alison Brooks will be providing a talk at the RIBA Future Leaders ‘Learning to Lead’ half day conference on 22 March. [more..]
Alison Brooks will be providing a talk at the RIBA Future Leaders ‘Learning to Lead’ half day conference on 22 March.
‘Learning to Lead’ is the first of this year’s three-part programme, aiming to provide early career professionals with a comprehensive introduction to leadership through industry specific training. It is a dedicated session on what it means to lead. Why is leadership important to practice? What differentiates leadership from management? How do you line yourself up for leadership by adopting a leadership mindset? How do you set about taking those initial steps to shift from an operational to leader mode?
Following the half day conference, Alison will be amongst an inspiring team of female mentors, providing practical tips, guidance and encouragement to delegates.
[less..]Ideals then Ideas ABA 21
This book marks 21 years since the founding of Alison Brooks Architects. It presents an overview of ABA’s built and unbuilt work within a set of conceptual, formal and material themes that have emerged over the past two decades.
This book marks 21 years since the founding of Alison Brooks Architects. It presents an overview of ABA’s built and unbuilt work within a set of conceptual, formal and material themes that have emerged over the past two decades.
It also aims to communicate four ‘ideals’ that underpin Alison Brooks’s work in architecture: Authenticity, Generosity, Civicness and Beauty. The naming of these ideals is an attempt to distil the motivations behind the urban, spatial, tectonic and experiential qualities of ABA’s architecture. They intend to provide an alternative to the assumption that architecture is the result of a reactive orchestration of project criteria (site condition, building economics, spatial and technical performance, legislation) into a formal organisation of architectural ideas that may or may not represent the architect’s values, experience, or place and culture in which the project appears. Without subjectivity, the architect loses authority. An alternative narrative is that the motivation of the 21st Century architect and the source of his or her invention could be their particular ideals; social, political, cultural and artistic, that form the source material for an architecture of specificity through which a client’s and a community’s needs can be met.
Cost: £40
Please note we are currently out of stock.
[less..]
CLADmag
Alison Brooks features as the cover article on CLADmag’s first issue of 2018.
Alison Brooks features as the cover article on CLADmag’s first issue of 2018.
Following The Smile winning the Display Award at the 2017 World Architecture Festival in Berlin, Alison was interviewed on timber building, protecting the public realm and the unsung role of architects.
[less..]
If not us, then who?
22.02.2018 18:00–19:00, Great Room Auditorium, RSA
Following Alison Brooks’ appointment as a Royal Designer for Industry, Alison will be this year’s speaker for the annual RSA Bossom event on the built environment and society on 22 February. [more..]
Following Alison Brooks’ appointment as a Royal Designer for Industry, Alison will be this year’s speaker for the annual RSA Bossom event on the built environment and society on 22 February.
In her lecture, Alison will discuss architects’ duties to respond to the social, cultural and physical context in their work within a clearly stated set of values.
[less..]
The Plan – Did you say “wood”? The Smile
The Smile features in this month’s issue of The Plan on the technological innovation of it’s use of CLT panels.
The Smile features in this month’s issue of The Plan on the technological innovation of it’s use of CLT panels.
The article looks at three very different projects illustrating the use of hardwood as a structural building material; The Smile, Maggie’s Centre Oldham (dRMM Architects) and Warner Stand at Lords Cricket Ground (Populous).
“The Smile’s disarming simplicity conceals years of research into the cross-lamination of hardwood fibres and is the first structure built with industrial-sized panels of hardwood CLT” The Plan
[less..]RIBA Gloucestershire: Guest Lecture with Alison Brooks
25.01.2018—25.01.2018 17:30–19:30, Chapter House, Gloucester Cathedral
Alison has been invited by RIBA Gloucestershire to give a lecture on the theme ‘Taking Architecture out of the Straitjacket’ in January.
Alison Brooks awarded as a Royal Designer for Industry
Alison Brooks has been awarded as a Royal Designer for Industry, regarded as the highest honour a UK designer can receive.
Alison Brooks has been awarded as a Royal Designer for Industry, regarded as the highest honour a UK designer can receive.
The award celebrates substantial contribution for rethinking design for positive social, economic and environmental impact and only 200 designers can hold the title at any one time.
Alison Brooks was recognised for design excellence and innovation in urban regeneration and masterplanning, and public buildings for the arts, higher education and housing. She said “I look forward to contributing to the brilliant RSA programmes, exchanging knowledge and supporting their design education mission.”
[less..]
Architectural Review: Women in Architecture
Alison Brooks Architects features in October’s Architectural Review among practices that have made a commitment to support and enable change through the Women in Architecture programme.
Alison Brooks Architects features in October’s Architectural Review among practices that have made a commitment to support and enable change through the Women in Architecture programme.
“Alison Brooks Architects is delighted to sponsor the Women in Architecture programme as a partner. The programme has raised awareness of the often unrecognised contributions women have made to contemporary practice and historically; it has initiated a huge array of opportunities for women to meet and exchange ideas; and it has stimulated debate on workplace equality. All of this we hope will lead to industry change. The programme celebrates the achievements of women in the profession while reminding us that we can all change the status quo.
ABA has grown to a practice that’s 50 per cent female and more than 50 per cent international; we support all forms of diversity. We ensure women are equal in leading our project teams and encourage them to engage in events and discourse outside practice – to make their voices heard. We’re convinced that the practice of architecture must evolve and share the WIA programme’s broader aspiration to create an inclusive profession where there are no social or gender-based boundaries. This is an essential campaign not only for women’s equality, but the quality of the built environment and the future of architecture”
[less..]Architects’ Data File: The Smile The Smile
The Smile forms the front cover of the September issue of the Architects’ Data File, in recognition of its nomination for the IStructE Structural Awards 2017.
The Smile forms the front cover of the September issue of the Architects’ Data File, in recognition of its nomination for the IStructE Structural Awards 2017.
The timber pavilion has been shortlisted in the category for ‘Small Projects (of under £1million)’. ABA collaborated with The American Hardwood Export Council (AHEC) and Arup, whose Special Structures team in London described the project as ‘the most complex piece of CLT engineering in the world’.
The IStructE awards celebrate the role of structural engineers as innovative, creative design professionals and to showcase the world’s cutting edge engineering projects. Winners will be announced at a ceremony held on Friday, 17 November 2017 at The Brewery in London.
[less..]
The Smile shortlisted for IStructE Award The Smile
The Smile has been selected in the category for ‘Small Projects (of under £1million)’. ABA collaborated with The American Hardwood Export Council (AHEC) and Arup, whose Special Structures team in London described the project as ‘the most complex piece of CLT engineering in the world’.
The Smile has been selected in the category for ‘Small Projects (of under £1million)’. ABA collaborated with The American Hardwood Export Council (AHEC) and Arup, whose Special Structures team in London described the project as ‘the most complex piece of CLT engineering in the world’.
The IStructE awards celebrate the role of structural engineers as innovative, creative design professionals and to showcase the world’s cutting edge engineering projects.
“The Smile represents the first use of large Tulipwood hardwood cross laminated timber (CLT) panels and has received worldwide acclaim for its effortless combination of structure and architecture. It was described as the happy face of the timber construction revolution and the centrepiece of the 2016 London Design Festival.
The Smile is 34m long, incorporating two 12m cantilevers – each designed to carry up to 60 people. In terms of structural demand, the Smile is similar to the cantilevering core stabilising a 4-storey building, and it resists torsional distortion effects in the same manner as a box girder bridge.”
[less..]The Smile shortlisted for 2017 Wood Awards The Smile
The Smile has been selected in the ‘Small Project’ category, among 34 projects that ‘represent the best of British architecture and product design in the world’s only naturally sustainable material’.[more..]
The Smile has been selected in the ‘Small Project’ category, among 34 projects that ‘represent the best of British architecture and product design in the world’s only naturally sustainable material’.
The Awards aim to recognise, encourage and promote outstanding design, craftsmanship and installation using wood.
Conceived as a habitable arc, The Smile was a 3.5m high, 4.5m wide and 34m long curved cross-laminated tulipwood tube that cantilevered 12m in two directions with viewing platforms at both ends. ABA collaborated with The American Hardwood Export Council (AHEC), Arup and the London Design Festival 2016 to present the structure at the Chelsea College of Art Rootstein Hopkins Parade Ground.
The shortlist will be on display at the London Design Fair, 21-24 September at the Old Truman Brewery.
[less..]Casabella: Ely Court feature Ely Court
Ely Court features in this month’s edition of Italian magazine, Casabella. The mixed tenure scheme within the South Kilburn Estate Regeneration masterplan was recently a finalist for the 2017 Mies van der Rohe Award, the biennial European Union Prize for Contemporary Architecture.
Ely Court features in this month’s edition of Italian magazine, Casabella. The mixed tenure scheme within the South Kilburn Estate Regeneration masterplan was recently a finalist for the 2017 Mies van der Rohe Award, the biennial European Union Prize for Contemporary Architecture.
“The arrangement of the new volumes reveals an almost surgical interest in mending the context through actions that alter the nature of the block itself… Simple elements like walls and enclosures are ennobled by the use of brick and connected to the building with the aim of constructing a single architectural element capable of designing and containing public space. These details reflect a clear intention to put the new architecture at the service of the neighbourhood, and to use it to reconfigure the identity of the context.”
[less..]Alison Brooks honoured with AJ100 Contribution to the Profession Award
Voted for by employees of the UK’s top architectural practices, Alison Brooks was awarded with this year’s AJ100 Contribution to the Profession Award at a gala ceremony at Tower of London.[more..]
Voted for by employees of the UK’s top architectural practices, Alison Brooks was awarded with this year’s AJ100 Contribution to the Profession Award at a gala ceremony at Tower of London.
The award was a particular privilege, with previous recipients including Zaha Hadid, Richard Rogers and David Chipperfield. Click here to read the full article by Ruth Slavid in The Architects’ Journal.
“I represent a generation that operated in the transition between the high Modernism of the 20th Century through Post-modernism and Post-postmodernism and all the isms until finally everybody ran out of isms. We realised that we can have diversity and influences from history without being historicist. We can be sensitive and responsive to existing cultures. I feel fortunate to have been part of taking architecture out of its straitjacket.” – Alison Brooks.
[less..]The Cohen Quadrangle: Collegiate Architecture as Future Heritage – LFA 2017 Exeter College Cohen Quad
22.06.2017 14.00–15.00, Embankment Galleries, Somerset House
In a rare public talk and Q&A session as part of the London Festival of Architecture 2017, Alison Brooks will be sharing the ideals and design approach behind the newest building to emerge on the Oxford city skyline; the Exeter College Cohen Quad.[more..]
In a rare public talk and Q&A session as part of the London Festival of Architecture 2017, Alison Brooks will be sharing the ideals and design approach behind the newest building to emerge on the Oxford city skyline; the Exeter College Cohen Quad.
ABA’s campus is due for completion later this year, making it the first complete College commissioned by the University of Oxford since Powell & Moya’s 1974 Wolfson College.
The Cohen Quad is a 21st century reinvention of the collegiate quadrangle, the basis of Oxford’s academic and urban fabric. Weaving together themes of collective memory, spatial experimentation, and the contemporary narrative of the city, the talk also addresses the architect’s role in creating generous and humane platforms for social exchange.
The design of the new quad is based on three key concepts: the journey, places of gathering and sense of home. These concepts are embedded in the formal layout of the building, the variety of its spaces, and its shimmering, curved stainless steel roof. The 6,000m2 Cohen Quad offers a new institutional model for education and creativity. At its heart is the Learning Commons; its multi-layered spaces speak of a future where socialising, eating, drinking, studying and teaching will merge and evolve in a multitude of ways.
The Exeter College Cohen Quad talk will take place on the 22 June at 2pm in the Embankment Gallery of Somerset House. Entry is on a ‘first come, first served’ basis; please arrive promptly to secure a place.
The London Festival of Architecture is Europe’s biggest annual architecture festival, and returns to the capital from 1-30 June 2017 with hundreds of events exploring ‘memory’. It celebrates London as a global architectural hub, provokes questions about the life of the city, and promotes positive change to its public realm. For more information on the festival, visit www.londonfestivalofarchitecture.org.
[less..]
Financial Times: Timber advocates reach for the skies The Smile
The Smile features as an exemplar of innovative use of CLT in the Financial Times’ article on the cutting edge of a new timber architecture.[more..]
The Smile features as an exemplar of innovative use of CLT in the Financial Times’ article on the cutting edge of a new timber architecture.
‘After more than three centuries, a wooden architecture is once more taking shape in the city, which is leading the world in large-scale urban timber construction… However, temporary and experimental buildings are starting to nurture that experience. Last year Alison Brooks Architects built the world’s largest CLT tubular structure at site. The Smile… was a single, simple curve erected for the London Design Festival… London may no longer be surrounded by the forests of the Elizabethan era, but it is at least at the cutting edge of a new timber architecture’.
Click here to read the full article.
[less..]Robert Elms in conversation with Alison Brooks
21.05.2017 13:25, Urban Village Fete
Alison Brooks will join BBC Radio’s Robert Elms this Sunday at Greenwich Peninsula Urban Village Fete as part of his series Living for the City.
Alison Brooks will join BBC Radio’s Robert Elms this Sunday at Greenwich Peninsula Urban Village Fete as part of his series Living for the City.
This year Robert will be in conversation with five influential female role models in aspirational industries, discussing their importance in shaping the landscape and celebrating their achievements.
Curated by Hemingway Design, the Urban Village Fete is a contemporary twist on the traditional village fair that celebrates the best in design, music, art, innovative events and modern craftmanship.
The Fete runs from 12pm until 7pm on Sunday 21 May and is free to attend. For more information, click here.
[less..]Green light for ABA’s third project in South Kilburn Unity Place
Durham & Gloucester Court is a step closer to construction as Brent Council announces a Development and Sale Agreement with Telford Homes.[more..]
Durham & Gloucester Court is a step closer to construction as Brent Council announces a Development and Sale Agreement with Telford Homes.
Alison Brooks Architects have designed 84 of the 236 units in this mixed-tenure residential development which forms part of the South Kilburn Estate Regeneration Masterplan for the London Borough of Brent. Phase 3 of the Masterplan is led by Feilden Clegg Bradley Studios with Alison Brooks Architects and Gort Scott, with landscape by Grant Associates. The scheme has received detailed planning consent and Telford Homes intend to start on site by September 2017, with completion due in 2021.
Amar Dave, Strategic Director Regeneration and Environment, Brent Council said: “We’re serious about making this borough an amazing place to live and are working hard to build the homes that people need. The partnership with Telford Homes brings us one step closer to delivering our target of 2,400 new homes in South Kilburn.”
Jon Di-Stefano, Chief Executive of Telford Homes, commented: “We are delighted to have been selected as the preferred partner of the London Borough of Brent for the redevelopment of Gloucester House and Durham Court. South Kilburn is undergoing major regeneration and our involvement represents the start of an exciting new relationship with Brent and our first development in the Borough. We look forward to exchanging contracts in the near future and commencing work on site later this year.”
For more about Durham & Gloucester Court, click here.
[less..]Conscious Cities Conference No. 2 Ely Court
3.05.2017 09.00–18.00, One Sekforde Street, London
Alison Brooks will be speaking on the subject of conscious design and behavioural insight at the Conscious Cities Conference No. 2: Bridging Neuroscience, Architecture and Technology, a full day event taking place in London’s Urban Innovation Centre.[more..]
Alison Brooks will be speaking on the subject of conscious design and behavioural insight at the Conscious Cities Conference No. 2: Bridging Neuroscience, Architecture and Technology, a full day event taking place in London’s Urban Innovation Centre.
Building upon the topics and findings from its first conference examining the relationship between neuroscience and architecture, Conscious Cities’ second conference will disseminate and unify the industries and elements needed to create and build a ‘Conscious City’ that is responsive to human activity and needs.
This conference is divided into four segments:
- What Does Neuroscience Teach Us About The Built Environment?
- How Can We Use High Technology In The Built Environment?
- Creating Conscious Design: How Does Behavioural Insight Affect Architecture And Planning?
- What Do We Want Life To Look Like In A Conscious City? Ethics In The Built Environment.
Alison’s talk will focus on the transformative social and psychological role that architecture can play, using ABA’s EU Mies Award 2017 finalist Ely Court as an example.
For more information on the event and to book tickets, click here.
[less..]EU Mies Award Talks Ely Court
1.05.2017 09.00–11.00, Academie van Bouwkunst of Amsterdam
Alison Brooks and project architect Nelson Carvalho will present EU Mies van der Rohe Award Finalist Ely Court as part of a public lecture series featuring the five finalists in four cities over three days.
Alison Brooks and project architect Nelson Carvalho will present EU Mies van der Rohe Award Finalist Ely Court as part of a public lecture series featuring the five finalists in four cities over three days.
Alison and Nelson will speak on the 1st May at the Academie van Bouwkunst of Amsterdam. For more information on the event, click here.
Following the lecture series, the jury will visit the finalist works and will collect first-hand information from the people who use the buildings, the clients and the architects to aid in their judgement process. Following deliberations, The Prize Winner and the Emerging Architect Winner will be announced in Brussels on 16th May. The process will culminate with the Awards Ceremony on 26th May at the Mies van der Rohe Pavilion, marking several days of Open Doors throughout Europe during which sites of the shortlisted works will be open for visits by the general public.
The European Union Prize for Contemporary Architecture Mies van der Rohe Award is awarded biennially to works completed within the previous two years. The principal objectives are to achieve a thorough understanding of the transformation of Europe’s built environment; to recognize and commend excellence and innovation in the field of architecture and to draw attention to the important contribution of European professionals in the development of new ideas, the clients who support them and the citizens that enjoy them.
[less..]NLA – Toronto:London
19.04.2017 13.30–15.30, Canada House
Alison Brooks will open Toronto:London, NLA’s International Dialogue event examining and comparing the growth of the two global cities.
Alison Brooks will open Toronto:London, NLA’s International Dialogue event examining and comparing the growth of the two global cities.
This international event, being held simultaneously in both Toronto and London, will bring together experts from both cities for an exchange of ideas and approaches and discovering how both cities can learn from each other.
Alison will focus on key the opportunities for civic, cultural and economic value offered by waterside regeneration and will describe the ways London can learn from Toronto. She will join a panel discussion at the end of the session.
Key speakers include:
Jennifer Keesmaat, Chief Planner, City of Toronto
John Campbell, President & CEO, Renovo Advisory Services Ltd, former President & CEO, Waterfront Toronto
Donald Schmitt, Partner, Diamond Schmitt Architects
Professor Will Alsop, Director, All Design
Peter Murray, Chairman, New London Architecture
Toronto:London is a New London Architecture member-only event. For more information click here.
[less..]The Smile wins Architizer A+Award The Smile
A Winning Smile! We’ve won the Jury’s Award for the Cultural-Pavilions category in the Architizer A+Awards 2017, announced 11th April. The Smile was also shortlisted in the Pop-Ups, Temporary and Wood categories.[more..]
A Winning Smile! We’ve won the Jury’s Award for the Cultural-Pavilions category in the Architizer A+Awards 2017, announced 11th April. The Smile was also shortlisted in the Pop-Ups, Temporary and Wood categories.
The highlight of the 2016 London Design Festival, The Smile was an experimental public pavilion designed by Alison Brooks Architects and engineered by Arup. Conceived as a habitable arc poised on the horizon, The Smile offered an immersive sensory environment integrating structure, surface, space and light. Using only cross laminated timber, the 34-metre-long dynamically curved space was an installed in the Chelsea College of Art (UAL) Parade Ground opposite Tate Britain. It was open to the public for 4 weeks attracting 30,000 visitors. With 290m online views and thousands of Instagram photos, the Smile sparked a global audience with its spectacular scale, pure form, and advanced timber engineering.
Each end of the Smile focused on a particular view of the locality – at one end a tree crown, at the other end the Edwardian façade of Chelsea College. Small perforations along the length of the tube expressed the forces acting on the CLT, translating the forces into light patterns for the Smile’s interior. Unique to tulipwood as a structural material is its beautiful grain and fine finish. Along with its unique curved floor, natural timber scent and unusual acoustic qualities, the Smile was ‘the most complex structure ever built in CLT’.
The project brief was to create a magnet for public engagement with architecture and design, while demonstrating the extraordinary properties of tulipwood, a North American hardwood tree species that is twice as strong and half as heavy as softwood. The Smile’s 12m long x 4m wide x 3m high CLT cantilevers were engineered to support 60-100 people at one end with only a 1m deep timber footing. The Smile one of the most important developments in a decade of research into structural timber innovation by The American Hardwood Council and Arup.
The Architizer A+Awards is the largest awards program focused on promoting and celebrating the year’s best architecture and products. Its mission is to nurture the appreciation of meaningful architecture in the world and champion its potential for a positive impact on everyday life. The shortlist of five finalists per category was nominated by an international jury of industry leaders from architecture, technology, art, fashion and design fields. The awards culminate in a red carpet gala celebration in New York in May.
[less..]
Christie’s International Real Estate: Meet the Architects Lens House
Alison Brooks advises Christie’s International Real Estate Magazine’s readers on how best to work with architects to design and build their dream home in The Architecture Issue.
Alison Brooks advises Christie’s International Real Estate Magazine’s readers on how best to work with architects to design and build their dream home in The Architecture Issue.
In this feature, the potential of both new builds and renovations – in the form of ABA’s Lens House in London – are explored:
‘A home is such a high-performance piece of architecture… People experience their home every single day, and it is tested at all times; it has to live up to this scrutiny. An architect’s skill is to be able to make domestic space, form, and materials work as art, and in ways you would not have thought of yourself, such as inventive approaches to working with light, capturing unexpected views, and creating new relationships – it’s about connecting spaces and people more joyfully.’
To read the full article, click here.
[less..]

