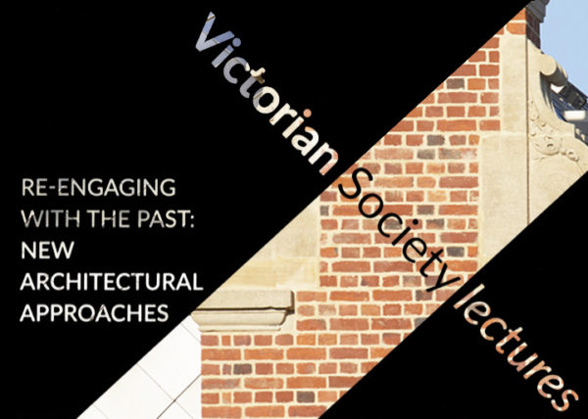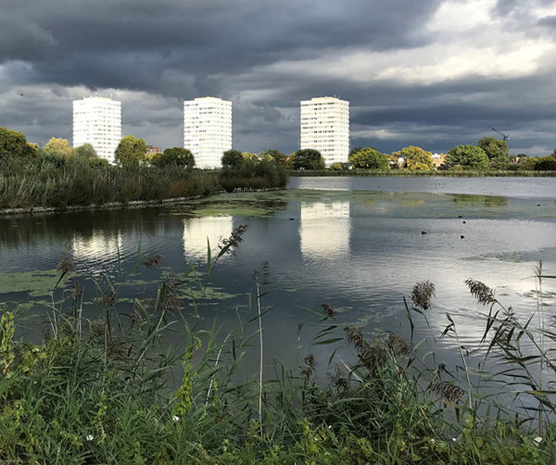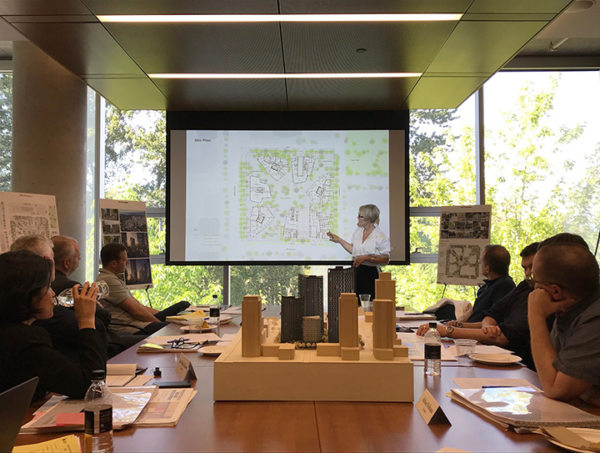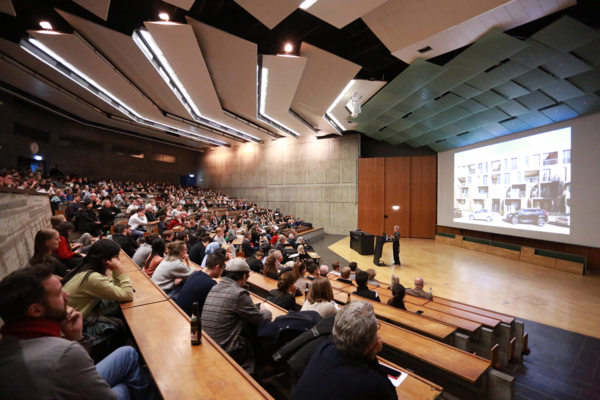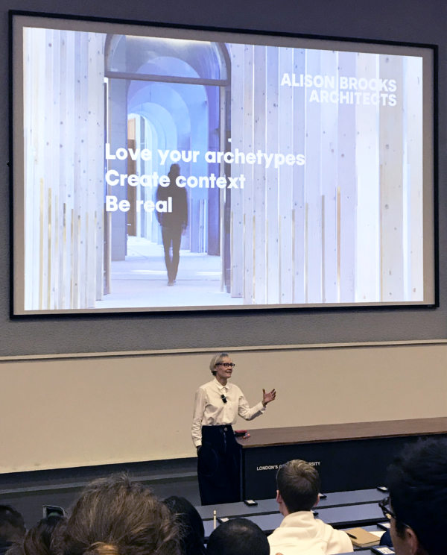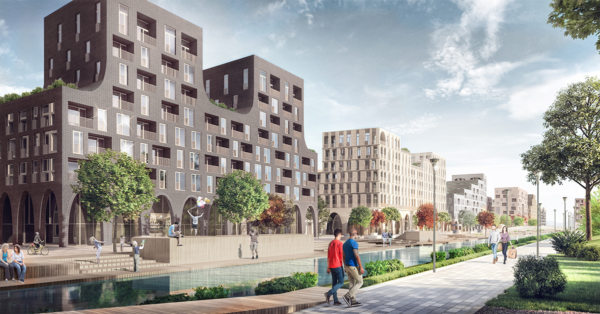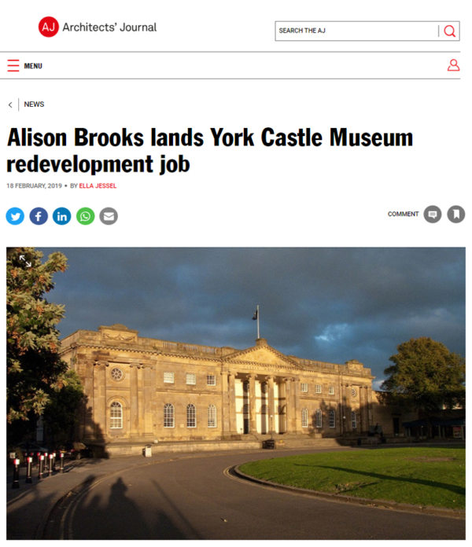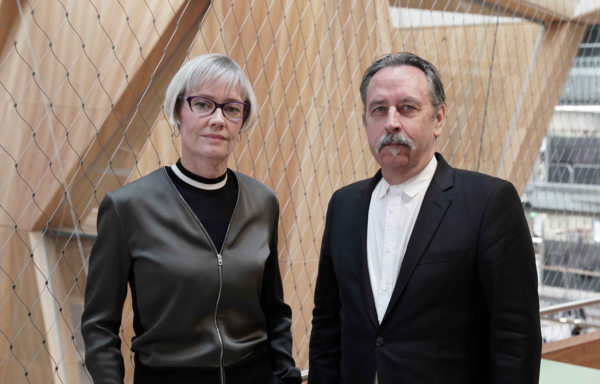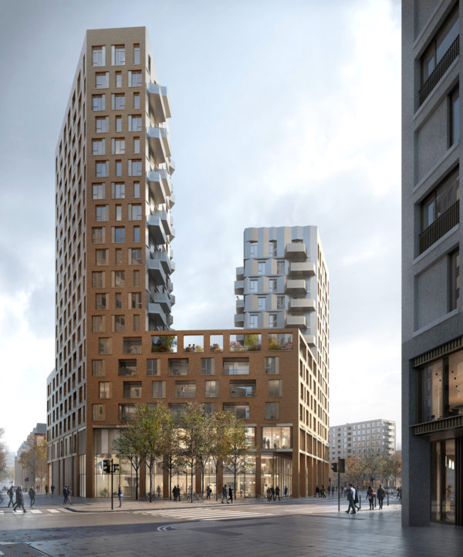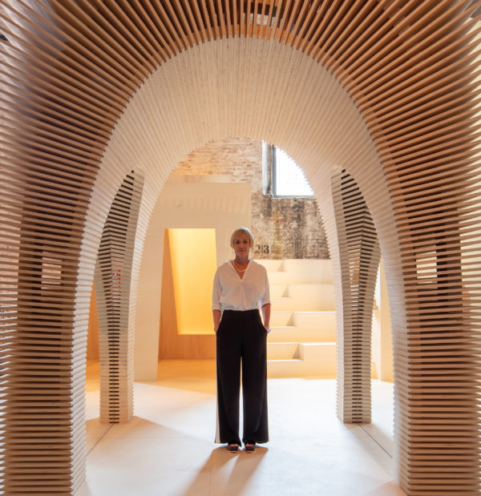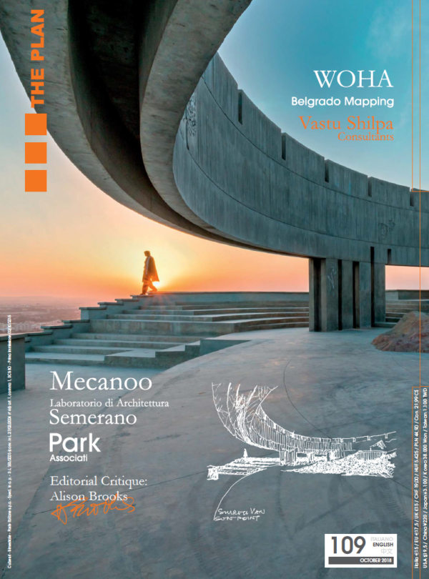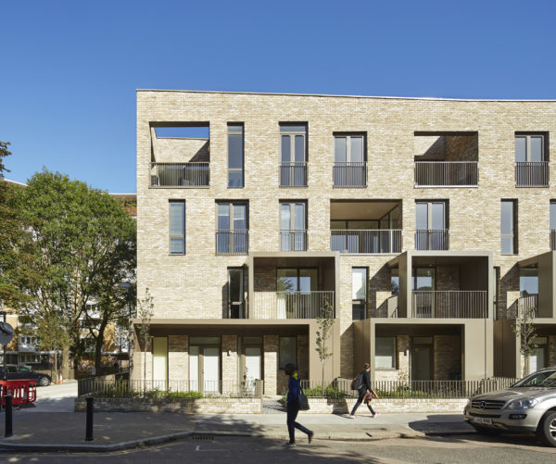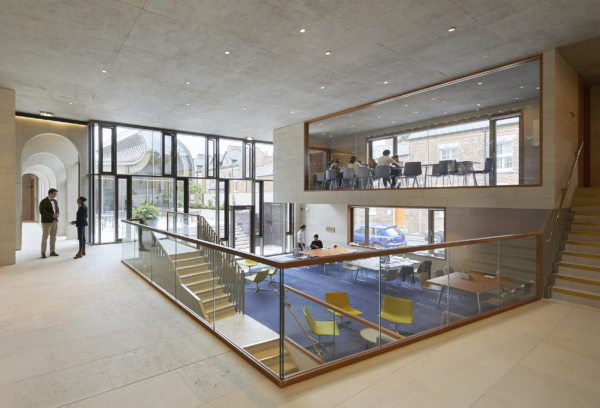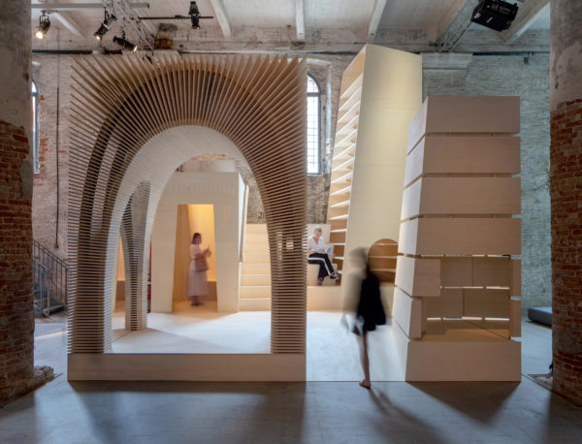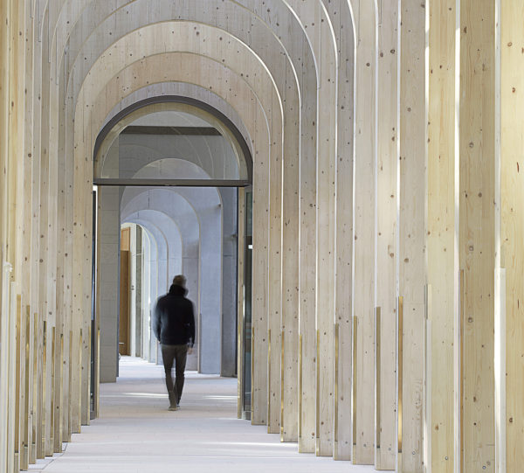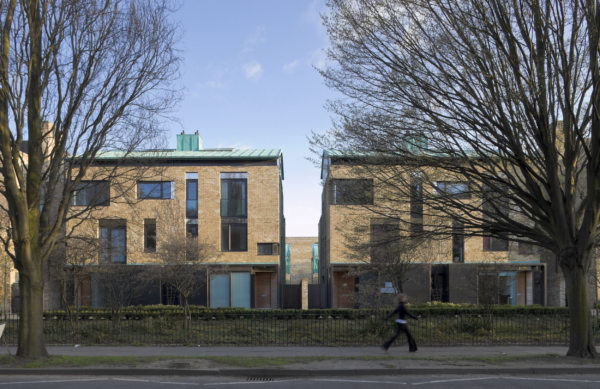full article
Building Design: Alison Brooks gets OK for biggest project yet
Architect’s 38-storey Vancouver regeneration scheme clears key planning hurdles. The residential-led mixed-use development in Vancouver includes a 38-storey tower as well as mansion-block and point-block elements.
Architect’s 38-storey Vancouver regeneration scheme clears key planning hurdles. The residential-led mixed-use development in Vancouver includes a 38-storey tower as well as mansion-block and point-block elements.
The practice’s The Passages scheme, earmarked for the Canadian city’s Surrey district, will deliver 90,000 sqm of new space – including 1,126 homes, 2,700 sqm of amenity space, and 1,683 sqm of retail and commercial space.
Brooks said Surrey city centre had a desire to create a high-density, transport-oriented and walkable downtown core to address “critical housing need”, and that the character of tall buildings and how they merged to form a beautiful skyline with “humane and diverse streetscapes” had been a key design driver.
“The proposal for The Passages on Whalley Boulevard is for an open city block, with free-flowing public space at its heart, lined by a mix of uses which aim to serve its residents and the wider city of Surrey,” the practice said.
[less..]Victorian Society Lectures
29.01.2020 18:30–20:00, The Art Workers' Guild
Re-engaging with the Past: New Architectural Approaches In the third lecture of The Victorian Society winter lecture series The Victorian Society, in which Alison Brooks discusses the role of archetype as a critical physical and conceptual framework for human experience.
Re-engaging with the Past: New Architectural Approaches In the third lecture of The Victorian Society winter lecture series The Victorian Society, in which Alison Brooks discusses the role of archetype as a critical physical and conceptual framework for human experience.
Alison will explained how she transforms these models into an experimental, culturally specific architecture. Works discussed include her seminal new Quadrangle for Exeter College, Oxford; a competition-winning scheme for York Castle Museum; a new Maggie’s Centre in Somerset; and a private house in Hampstead. Each of these projects engages in a dialogue with historic forms, materials and patterns in search of a contemporary iconography. The ongoing debate about how to adapt and reuse old buildings has reached an exciting stage. A new approach to reconciling old and new in architecture has emerged in recent years, one that is neither purely conservationist nor historicist but instead adopts a fresh, innovative approach. In this Victorian Society lecture series seven leading architects discuss this new trend and what it means in their work.
[less..]Competition Win: Lincoln Court Estate, Hackney
After a highly competitive design competition with some of London’s most prolific housing practices, Alison Brooks Architects have been appointed by the London Borough of Hackney for the regeneration and extension of Lincoln Court, a 1960s council estate in the north of the borough currently comprising three towers.
After a highly competitive design competition with some of London’s most prolific housing practices, Alison Brooks Architects have been appointed by the London Borough of Hackney for the regeneration and extension of Lincoln Court, a 1960s council estate in the north of the borough currently comprising three towers.
The commission is the result of a two-stage competitive tender resulting in a design competition. The stellar shortlist included Karakusevic Carson, Metropolitan Workshop, Haworth Tompkins and Bell Phillips.
ABA’s scheme for Lincoln Court is about reanimating the street, introducing a new urban grain and integrating mixed tenure housing into the existing built fabric. Their proposal introduces four mid-rise, street-facing residential buildings to mediate between the towers and the surrounding neighbourhood, reinstating the domestic character of Bethune Road before its post war redevelopment. The new linear block will embrace the towers at their bases and together will frame three west-facing garden courtyards. Two large new flexible community spaces opening to the communal gardens will support a range of daytime and evening uses.
[less..]Major Regeneration Project in Vancouver Approved
Having gained consent at the first and second reading, The Passages, a one million square foot mixed use residential development in Vancouver was approved at the City of Surrey Public Hearing and third reading yesterday.
Having gained consent at the first and second reading, The Passages, a one million square foot mixed use residential development in Vancouver was approved at the City of Surrey Public Hearing and third reading yesterday.
The Passages site is at the heart of the emerging Surrey City Centre in Vancouver, where there is a drive towards a high-density, transit-orientated and walkable downtown core to address a critical housing need. The character of tall buildings and how they merge to form a beautiful skyline with humane and diverse streetscapes has been a key design driver. Alison Brooks have worked with IBI Group on this project, for Rize Alliance.
Please refer to The Passages project page for more information
[less..]
Sto-Foundation: November Talks
19.11.2019, University of Stuttgart
Alison delivered a presentation to the University of Stuttgart for the Sto-Foundation November Talks season. She began her lecture entitled “Making it real – Archetypes and Ecosystems” by reading a statement on today’s crises in which she commented: “We overuse the word crisis”.
Alison delivered a presentation to the University of Stuttgart for the Sto-Foundation November Talks season. She began her lecture entitled “Making it real – Archetypes and Ecosystems” by reading a statement on today’s crises in which she commented: “We overuse the word crisis”.
Alison Brooks – November Talks
[less..]
International Quarter London, Competition Win
Alison Brooks Architects have successfully topped an international competition to design two new residential buildings within the International Quarter London (IQL) development in Stratford, East London.
Alison Brooks Architects have successfully topped an international competition to design two new residential buildings within the International Quarter London (IQL) development in Stratford, East London.
Lendlease and LCR announced today that Alison Brooks Architects was selected from five practices invited to submit initial designs for two new residential and mixed-use buildings within the 22-acre development.
The buildings will include commercial space, a creche, and over 330 homes; increasing the number of properties available at IQL via affordability schemes such as Shared Ownership and Help to Buy.
Public consultation on a final set of designs is expected to begin in January, and the proposals will be consulted on and exhibited locally. They will demonstrate the very highest standards of architecture, while also melding seamlessly into the existing mix of residential, commercial and retail property at IQL. Plans for the public spaces around the buildings will refine the original masterplan and provide a continued focus on outside space, accessibility and nature.
Justin Davies, Head of Residential at Lendlease, Europe said: “Alison Brooks Architects have a wealth of experience in designing high quality residential buildings, and they have been hugely collaborative throughout this process. We are keen for that approach to continue as we take forward a project that will see us double the amount of housing on offer at IQL.
Adrian Lee, Development Director at LCR, said: “These designs will play a crucial role in delivering much-needed new homes for London and contributing to the Government’s housing targets, while bolstering IQL’s reputation as one of the capital’s top destinations to live and work. The area has leading cultural institutions and outstanding leisure and sporting facilities on its doorstep, which help it stand out as a great place to locate. We look forward to welcoming Alison Brooks Architects to the IQL team to bring new flair and design excellence to Stratford and to ensure that the new buildings will have sustainability at their core.”
Alison Brooks said “We’re honoured to have been selected to work amongst the exceptional architects working in the IQL and the wider Queen Elizabeth Olympic Park context. Our intention is to bring new character and urbanity to this park-side site, evoking the spirit of early 20th Century residential towers of New York and Chicago. Our proposal is conceived as a series of nested hexagonal columns that form ‘park ledges’ rising above a colonnaded base. We look forward to developing this concept with Lendlease and the wider Stratford and QEOP communities.”
IQL stands at the gateway to the Queen Elizabeth Olympic Park. The joint venture development between Lendlease and LCR is creating a vibrant new neighbourhood within the heart of Stratford, which brings together new homes, offices, and a diverse range of shops.
Image: Makower Architects’ masterplan for the International Quarter London.
[less..]Wood In Architeture, Florence
14.11.2019 16:00, Palazzo Pucci, Florence
Michael Mueller delivered a lecture at the Palazzo Pucci in Florence, on ABA’s approach to designing with timber. The event was organised by The Plan Magazine and AHEC (American Hardwood Export Council).
Michael Mueller delivered a lecture at the Palazzo Pucci in Florence, on ABA’s approach to designing with timber. The event was organised by The Plan Magazine and AHEC (American Hardwood Export Council).
The hall of the Palazzo was packed with about 400 architects – some had to stand throughout the more than 2 hours event.
David Venables (AHEC) described the variety of American hardwood species: they are now trying to introduce more red oak to construction. He also discussed new ways of mapping deforestation and growth of forests and explained how quick the American hardwood regrows, even with harvested timber.
[less..]This Is Not A Fake, Bartlett International Lecture Series
23.10.2019 18:30, Bartlett School of Architecture
In the context of a contemporary culture saturated with the virtual and the illusory, Alison Brooks delivered a lecture to the Bartlett on both the agency of the architect and the role of architecture as a critical grounding force. She described the ways in which memory, conscious and sub-conscious experiences of ‘real’ places contribute to instinctive creativity (a fundamental human characteristic and critical form of authorship in architecture).
In the context of a contemporary culture saturated with the virtual and the illusory, Alison Brooks delivered a lecture to the Bartlett on both the agency of the architect and the role of architecture as a critical grounding force. She described the ways in which memory, conscious and sub-conscious experiences of ‘real’ places contribute to instinctive creativity (a fundamental human characteristic and critical form of authorship in architecture).
Introduction to Lecture:
This Is Not A Fake
‘I thought I should start by explaining what I mean by this lecture title. I’m sure everyone in this room is aware of the number of crises we’re facing as a society, and as human culture in general.
There is the climate crisis. We’ve finally realised that the artificial division between “human culture” and “nature” carried down through centuries of so-called “human progress” must be reversed. This a huge project that should bring together all of humanity, and in which architecture must play a very big part.
There is the crisis of truth. Facts are manipulated by biases of many kinds, by political, religious, or commercial agendas. What is real? There is even a crisis in the overuse of the word crisis! We are simultaneously becoming immune and over-sensitised to transgressions of behaviour and language, to natural and man-made disasters, to image bombardment that digital communication has enabled.
So where does that leave architecture?
I’d like to put forward a declaration of optimism. That, although we are operating in a maelstrom of information and disinformation, the work of the architect is not a fake.
Problem solving, imagining, detailing, producing instructions for building: these acts although sometimes dream-like are commitments to the real, the solid, the permanent, the instrumental. We are tied to the fundamentals of being: we make places for people to spend time, share experiences, form memories and collectively flourish.
We hope projects and clients will offer us opportunities for poetic licence and, as a result, enrich others’ lives with meaning. We all know this is a privileged role that comes with huge responsibilities to current and future generations, institutions, corporate entities and the planet.
Maybe the most important role that being an architect allows us, within limits, is to express our individual conscience. Architects Declare, that I have signed up to, is fundamentally an expression of conscience. It is a catalyst for change in personal behavior and working practice. Therefore my position is that through our individual expertise, poetic instincts and collective conscience, architects are uniquely able to commit to, and act on, a better common future. We humans are part of the real and natural world and our project, as architects, is to prove it.’
This Is Not A Fake, BD Magazine
[less..]BASE – Big Architecture and Sustainability
7.10.2019—7.10.2019, The Venue, De Montfort University
More than 700 Architecture and Arts students from De Montfort University Leicester (DMU) gathered for the first week of the academic year to take part in BASE (Big Architecture and Sustainability Event) where the discussed their future impact on sustainable design and communities. Alison Brooks presented a lecture on Experimental Sustainable Archetypes.
More than 700 Architecture and Arts students from De Montfort University Leicester (DMU) gathered for the first week of the academic year to take part in BASE (Big Architecture and Sustainability Event) where the discussed their future impact on sustainable design and communities. Alison Brooks presented a lecture on Experimental Sustainable Archetypes.
As well as the lectures, which also featured presentations by Matthew Barnett Howland, Oliver Wilton and Louise Palomba, a series of workshops involved students getting together in groups to think and work creatively, such as dreaming up a perfect building for a celebrity and designing the structure in miniature out of paper straws, or coming up with ideas of how society can work in a more sustainable way.
[less..]Oktyabrskaya masterplan in Kaliningrad
Our contribution to the Oktyabrskaya masterplan in Kaliningrad has been supported by the municipal governor, and is moving onto the next stage of design development and subsequent permissions. Working with Strelka KB, the overall masterplanner, for the government client body DOM.RF (formerly AHML), we were asked to design a series of related concept apartment building typologies which overlook a new public park.
Our contribution to the Oktyabrskaya masterplan in Kaliningrad has been supported by the municipal governor, and is moving onto the next stage of design development and subsequent permissions. Working with Strelka KB, the overall masterplanner, for the government client body DOM.RF (formerly AHML), we were asked to design a series of related concept apartment building typologies which overlook a new public park.
Streetscape and programmatic considerations have been important in the emerging design – as we are creating a zone of the city that is lively and active. The development site for our project within the Oktyabrskaya Masterplan in Kaliningrad is a high-density urban quarter consisting of residential courtyard blocks with 5 to 9 floors and commercial double and single height ground floors. The ten concept apartment buildings we have designed are conceived as ‘Palazzos’ with more or less symmetrical massing which define a strong edge to the park. Strategically located towers with up to 20 floors provide spatial accents at the main square and at the transport hub at the entrance to the site. We developed these typologies in a very short space of time, with each block designed by a different architect in the studio according to a set of overriding design principles. They were produced for the masterplan to illustrate the future potential of the development.
[less..]Public Housing: A London Renaissance
16.05.2019—18.07.2019, NLA, The Building Centre
The opening of a new exhibition at the NLA this week at London’s Building Centre. A review of current trends in London Estate housing.
The opening of a new exhibition at the NLA this week at London’s Building Centre. A review of current trends in London Estate housing.
“This exhibition shows how London boroughs are working to deliver high-quality, pleasant and affordable homes on estates, smaller sites and large-scale areas of regeneration across London, to create places that can also support the sustainable growth of the capital.”
Alison Brooks Architects have contributed a number of our projects in Kilburn including Ely Court.
The exhibition will open from 16 May to 18 July 2019, at The Building Centre.
[less..]Forest of Fabrication Symposium on ‘Re-Imagining Timber’
3.04.2019 14:00, The Building Centre
Alison presented our work in relation to the innovative use and the future potential of wood in architectural construction, alongside Alex de Rijke of drMM Architects and Amin Taha.
Alison presented our work in relation to the innovative use and the future potential of wood in architectural construction, alongside Alex de Rijke of drMM Architects and Amin Taha.
Other speakers included: David Venables of the American Hardwood Council, our client for The Smile project; and Johannes Rebhahn of specialist timber contractor Wiehag. Thanks to the host of the event, Vanessa Norwood of The Building Centre for facilitating such an interesting discussion that touched on wide ranging themes from technical design, the future of wood as a material in construction, well-being and the management of the world’s forests to provide a sustainable source of construction materials.
[less..]University of Manitoba
21.03.2019 18:00, John A. Russell Building
Alison Brooks is providing a lecture titled ‘Ideals, then Ideas: Authenticity, Generosity, Civicness and Beauty’ at the University of Manitoba on 21 March 2019.
Alison Brooks is providing a lecture titled ‘Ideals, then Ideas: Authenticity, Generosity, Civicness and Beauty’ at the University of Manitoba on 21 March 2019.
In her talk she will discuss her practice philosophy, architectural approach and the ideals of ‘authenticity, generosity, civicness and beauty’ relating her current and recently completed projects. These include the new Cohen Quadrangle for Exeter College, Oxford University and new models for urban housing such as Ely Court, shortlisted for the 2017 Mies Award for Contemporary European Architecture.
[less..]
Architects’ Journal: Alison Brooks Lands York Castle Museum Redevelopment Job
Architects’ Journal have announced Alison Brooks Architects appointment as Lead Architect and Masteplanner of the multi-million-pound redevelopment of York Castle Museum
Architects’ Journal have announced Alison Brooks Architects appointment as Lead Architect and Masteplanner of the multi-million-pound redevelopment of York Castle Museum
‘York Museum Trust has appointed the London-based practice, working with Richard Griffiths, Purcell and Todd Longstaff-Gowan Landscape Design to draw up concept work and a masterplan for the ‘reimagined museum’.
The practice was chosen from a shortlist which included Stanton Williams; Purcell Architecture; Simpson and Brown; and Wilkinson Eyre.’
“For us, Alison Brooks Architects were the ideal choice despite never working on a museum project before. We felt that they had brought together a great team and, more than anyone else, they understood the site and our approach to the project.” Reyahn King, Chief Executive, York Museums Trust
To read the full article, click here.
[less..]
Building Design: Alison Brooks lands York Castle Museum redevelopment
Building Design has published the announcement of our appointment as Lead Architect & Masterplanner for the York Castle Museum redevelopment.
Building Design has published the announcement of our appointment as Lead Architect & Masterplanner for the York Castle Museum redevelopment.
“The practice will work with Richard Griffiths Architects, Purcell Architecture and Todd Longstaff-Gowan Landscape Design, Real Studios, BDP, Appleyard and Trew, and BuroHappold Engineering on the project, described by the museum as multimillion pound.
York Castle Museum had shortlisted five practices for interview to lead the project: Alison Brooks, Purcell Architecture, Simpson & Brown, Stanton Williams and Wilkinson Eyre.”
To read the full article, click here.
[less..]Architizer: 19 Women Architects to Watch in 2019
Alison Brooks has been named in Architizer’s ’19 Women Architects to Watch in 2019′.
Alison Brooks has been named in Architizer’s ’19 Women Architects to Watch in 2019′.
“Alison Brooks’ The Smile – a 2017 A+Award Jury Winner in the Pavilions category — is one of those projects that seems to be everywhere, its image proliferating in both print and social media years after its construction. Conceived as a “habitable arc poised on the horizon,” the engineered wood structure was created as a pavilion for the 2016 London Design Festival. The building quickly garnered international attention, and has been viewed online — by one estimate — over 290 million times, a testament to the fact that great design still has the power to make an impact.!” Julia Gamolina, Architizer
To read more, click here.
[less..]
Farrell Review: 5th Anniversary Event
21.02.2019 13:30–19:30, Royal Institute of British Architects
To celebrate the 5th Anniversary of the Farrell Review of Architecture and the Built Environment Alison will be taking part in a panel discussion, reflecting on its recent achievements.
To celebrate the 5th Anniversary of the Farrell Review of Architecture and the Built Environment Alison will be taking part in a panel discussion, reflecting on its recent achievements.
Some of the Farrell Review’s main achievements include;
- Architecture moving from the Department for Culture, Media and Sport (DCMS) to the Ministry for Housing, Communities and Local Government (MHCLG)
- The House of Lords establishing the first ever Select Committee on the Built Environment
- The Government recruiting a Chief Architect
- The Greater London Authority (GLA) and LB Croydon setting up PLACE Review panels
- Public Practice placing architects and urban designers into local authority planning departments
- More than 15 Urban Rooms throughout the country, where anyone can go to find out about the past, present and future of their place
- The Place Alliance being established as a movement campaigning for place quality
- The London School of Architecture creating a new model for architectural education
- The National Arts and Place Consortium promoting the role of the arts in the built environment
The half day conference will be held at the Royal Institute for British Architects on Thursday 21st February, tickets can be purchased here.
[less..]Surface Design Show: PechaKucha Evening
6.02.2019 18:30–20:30, Business Design Centre
Alison Brooks will be presenting at the Surface Design Show’s PechaKucha evening on the subject ‘Identitites and Boundaries – Site Specific Responses to Modern Architecture’.
Alison Brooks will be presenting at the Surface Design Show’s PechaKucha evening on the subject ‘Identitites and Boundaries – Site Specific Responses to Modern Architecture’.
The evening hosted by Chris Dyson will include: Lucia Berasaluce, Hantic Architects; Ben Cousins, Cousins & Cousins Architects; Simon Fraser, Hopkins Architects; Soraya Khan, Theis and Khan Architects; Nigel Ostime, Hawkins Brown; Stuart Piercy, Piercy and Co and Alex Scott-Whitby, ScottWhitbySTUDIO.
[less..]University of Melbourne School of Design: Interview with Alison Brooks
During her visit to the Melbourne School of Design in October, Alison Brooks was interviewed by Professor Donald Bates.
During her visit to the Melbourne School of Design in October, Alison Brooks was interviewed by Professor Donald Bates.
In her interview, Alison discusses her career beginnings, practice philosophy, and award-winning works including Exeter College Cohen Quadrangle, The Smile and VXO House.
To read the full interview, click here.
[less..]Planning Permission Granted for Tottenham Hale Regeneration Scheme
The London Borough of Haringey have granted planning permission for a major mixed-use regeneration scheme in Tottenham Hale, London.
The London Borough of Haringey have granted planning permission for a major mixed-use regeneration scheme in Tottenham Hale, London.
Alison Brooks Architects’ 183 unit mixed-use scheme Ashley Road East is one of six residential buildings by Argent Related on the Tottenham Hale masterplan site which features more than 1,000 homes along with retail, co-working and office space as well as a new health centre.
Located on the North Eastern section of the masterplan Ashley Road East will comprise of two podium mounted residential blocks formed around a central courtyard with ground floor retail, office and leisure spaces, and will play a key role in defining the new identity and quality of Argent Related’s redevelopment of Tottenham Hale.
The transformational redevelopment also includes schemes from AHMM, Pollard Thomas Edwards and RUFF Architects.
To read the full press release from Argent related, click here.
[less..]Privacy Policy
Who we are
Alison Brooks Architects (‘we’ or ‘us’ or ‘our’) gather and process your personal information in accordance with this privacy notice and in compliance with the relevant data protection Regulation and laws. This notice provides you with the necessary information regarding your rights and our obligations, and explains how, why and when we process your personal data.
Alison Brooks Architects registered office is at Unit 610 Highgate Studios, 53-79 Highgate Road, NW5 1TL London and we are a company registered in England and Wales under company number 4810339. We are registered on the Information Commissioner’s Office Register; registration number A8365277, and act as the data controller when processing your data.
Information That We Collect
Alison Brooks Architects processes your personal information to meet our legal, statutory and contractual obligations and to provide you with our products and services. We will never collect any unnecessary personal data from you and do not process your information in any way, other than as specified in this notice. Personal data we collect can include: name, date of birth, contact details, education and employment information and passport details.
How We Use Your Personal Data
Alison Brooks Architects takes your privacy very seriously and will never disclose, share or sell your data without your consent; unless required to do so by law. We only retain your data for as long as is necessary and for the purpose(s) specified in this notice. Where you have consented to us providing you with promotional offers and marketing, you are free to withdraw this consent at any time. The purposes and reasons for processing your personal data are detailed below:
- We collect your personal data in the performance of a contract or to provide a service and to ensure that orders are completed and can be sent out to your preferred address
- We collect and store your personal data as part of our legal obligation for business accounting and tax purposes
- We will occasionally send you marketing information where we have assessed that it is beneficial to you as a customer and in our interests. Such information will be non-intrusive and is processed on the grounds of legitimate interests
Your Rights
You have the right to access any personal information that Alison Brooks Architects processes about you and to request information about:
- What personal data we hold about you
- The purposes of the processing
- The categories of personal data concerned
- The recipients to whom the personal data has/will be disclosed
- How long we intend to store your personal data for
- If we did not collect the data directly from you, information about the source
If you believe that we hold any incomplete or inaccurate data about you, you have the right to ask us to correct and/or complete the information and we will strive to do so as quickly as possible; unless there is a valid reason for not doing so, at which point you will be notified.
You also have the right to request erasure of your personal data or to restrict processing (where applicable) in accordance with the data protection laws; as well as to object to any direct marketing from us. Where applicable, you have the right to data portability of your information and the right to be informed about any automated decision-making we may use.
If we receive a request from you to exercise any of the above rights, we may ask you to verify your identity before acting on the request; this is to ensure that your data is protected and kept secure.
Sharing and Disclosing Your Personal Information
We do not share or disclose any of your personal information without your consent, other than for the purposes specified in this notice or where there is a legal requirement. Alison Brooks Architects uses third-parties to provide the below services and business functions; however, all processors acting on our behalf only process your data in accordance with instructions from us and comply fully with this privacy notice, the data protection laws and any other appropriate confidentiality and security measures.
Marketing
Occasionally, Alison Brooks Architects would like to contact you with details on the services that we provide as well as news updates. If you consent to us using your contact details for this purpose, you have the right to modify or withdraw your consent at any time by using the opt-out/unsubscribe options or by contacting Alison Brooks Architects directly, here.
Cookies
We use cookies to provide statistical information regarding the use of our website. Such information will not identify you personally – it is statistical data about our visitors and their use of our website. This data does not identify any personal details. All computers can decline cookies, which can be done by activating the setting on your browser. Please note that should you choose to decline cookies, you may be unable to access some areas of our website.
Who we are
Alison Brooks Architects (‘we’ or ‘us’ or ‘our’) gather and process your personal information in accordance with this privacy notice and in compliance with the relevant data protection Regulation and laws. This notice provides you with the necessary information regarding your rights and our obligations, and explains how, why and when we process your personal data.
Alison Brooks Architects registered office is at Unit 610 Highgate Studios, 53-79 Highgate Road, NW5 1TL London and we are a company registered in England and Wales under company number 4810339. We are registered on the Information Commissioner’s Office Register; registration number A8365277, and act as the data controller when processing your data.
Information That We Collect
Alison Brooks Architects processes your personal information to meet our legal, statutory and contractual obligations and to provide you with our products and services. We will never collect any unnecessary personal data from you and do not process your information in any way, other than as specified in this notice. Personal data we collect can include: name, date of birth, contact details, education and employment information and passport details.
How We Use Your Personal Data
Alison Brooks Architects takes your privacy very seriously and will never disclose, share or sell your data without your consent; unless required to do so by law. We only retain your data for as long as is necessary and for the purpose(s) specified in this notice. Where you have consented to us providing you with promotional offers and marketing, you are free to withdraw this consent at any time. The purposes and reasons for processing your personal data are detailed below:
- We collect your personal data in the performance of a contract or to provide a service and to ensure that orders are completed and can be sent out to your preferred address
- We collect and store your personal data as part of our legal obligation for business accounting and tax purposes
- We will occasionally send you marketing information where we have assessed that it is beneficial to you as a customer and in our interests. Such information will be non-intrusive and is processed on the grounds of legitimate interests
Your Rights
You have the right to access any personal information that Alison Brooks Architects processes about you and to request information about:
- What personal data we hold about you
- The purposes of the processing
- The categories of personal data concerned
- The recipients to whom the personal data has/will be disclosed
- How long we intend to store your personal data for
- If we did not collect the data directly from you, information about the source
If you believe that we hold any incomplete or inaccurate data about you, you have the right to ask us to correct and/or complete the information and we will strive to do so as quickly as possible; unless there is a valid reason for not doing so, at which point you will be notified.
You also have the right to request erasure of your personal data or to restrict processing (where applicable) in accordance with the data protection laws; as well as to object to any direct marketing from us. Where applicable, you have the right to data portability of your information and the right to be informed about any automated decision-making we may use.
If we receive a request from you to exercise any of the above rights, we may ask you to verify your identity before acting on the request; this is to ensure that your data is protected and kept secure.
Sharing and Disclosing Your Personal Information
We do not share or disclose any of your personal information without your consent, other than for the purposes specified in this notice or where there is a legal requirement. Alison Brooks Architects uses third-parties to provide the below services and business functions; however, all processors acting on our behalf only process your data in accordance with instructions from us and comply fully with this privacy notice, the data protection laws and any other appropriate confidentiality and security measures.
Marketing
Occasionally, Alison Brooks Architects would like to contact you with details on the services that we provide as well as news updates. If you consent to us using your contact details for this purpose, you have the right to modify or withdraw your consent at any time by using the opt-out/unsubscribe options or by contacting Alison Brooks Architects directly, here.
Cookies
We use cookies to provide statistical information regarding the use of our website. Such information will not identify you personally – it is statistical data about our visitors and their use of our website. This data does not identify any personal details. All computers can decline cookies, which can be done by activating the setting on your browser. Please note that should you choose to decline cookies, you may be unable to access some areas of our website.
[less..]
Quality Assurance Statement
Alison Brooks Architects is a multidisciplinary firm specialising in urban planning, architecture, and design.
Our key objective is to seek excellence in every aspect of our work and practice. We aim to maintain honour and mutual respect with a professional approach in relations between clients, members of our company and collaborators. By so doing we seek to achieve a service appropriate to the needs of our client and to society at large.
We seek to create conditions where people of high ability and high ideals, who share in our aims and objectives, are attracted to work with us. We encourage creativity, skill sharing, team work, professional and personal development. We operate in a manner that allows people freedom and flexibility to use their skills to the full.
We continually seek to improve our performance and therefore the service given to our clients. It is our policy to give clear instructions, which are necessary to facilitate the planning, and execution of projects to the required quality and to meet the requirements of BS EN ISO 9001.
Project Quality Plan
QA arrangements for this project would involve a Project Quality Plan (PQP) established at the beginning of the project. The PQP includes detailed project information outlining the requirements of the brief, set project objectives, budget, preliminary project programmes and schedules and the organization of resources. The PQP records any client changes with respect to this information. The PQP identifies information, as it is to be prepared at specific design stages and records relevant internal checking and approval procedures. The PQP records the structure of the project filing system of paper hard copies, digital computer files, file archiving and back-up procedures. The PQP is regularly reviewed and revised as necessary to suit the changing demands of the project.
In addition to the PQP file ABA regularly reviews the procedures for setting out the processes of project work, the responsibilities for them and the type and methods in which records are kept.
Approach
In order to maintain this approach to produce innovative, high quality work, it is necessary to ensure that ABA protocols are followed to make the most efficient use of time to maximise time for design and delivery. The following quality control and management procedures are implemented through from concept to post completion of each project to ensure that quality is maintained and the delivery of each project is assessed after completion in order to improve services in the future.
ABA’s design approach is intensely site and client specific, drawing from the broader cultural context of each project to produce highly inventive work that seeks to communicate with a wide audience. The team defines this as ‘cross-fertilisation’, integrating urban design, landscape, and interiors with disciplines outside conventional realms of architecture. This approach has generated an award-winning body of work noted for its inspired manipulation of space, inventive use of materials, clear structural expression and the ability to create profound emotional and sensory experiences for its users.
Our client base is not unanimously in favour of formal Quality Assurance (QA) arrangements which has to date not encouraged us to seek accreditation. ABA does however have several systems in place to monitor project quality.
Resourcing
Alison Brooks Architects are a medium sized practice of over 25 architectural staff and one office administrator, dedicated to excellence in all aspects of the practice’s work. For this project Alison Brooks as project design leader will be supported by technical and administrative services of a dedicated project architect who will provide a single point client contact. Other support will be added to the team as and when necessary.
Project Method Statement
Alison Brooks Architect’s work is conducted according to the terms and conditions of RIBA Standard Forms of Appointment and in alignment with the RIBA Plan of Work modified to meet the specific requirements of a given client’s brief. At completion of each Work Stage a client presentation will be prepared which may be accompanied by a cost study (by others) appropriate to the stage. Client approval will be sought prior to proceeding to any subsequent stage. ABA encourages a team approach from the initial stages of any project including public consultation, as well as requests for environmentally sustainable design solutions.
Programme Control
Realistic planning of design stages, allowing adequate periods for cost analysis, consultant input and client approval is essential to achieving project program targets. All potential obstacles to project progress must be identified at the earliest stages, such statutory consents or in the case of existing buildings, special consideration to be made for building structure, mechanical services and accessibility. This, combined with a clear team commitment to communication and adherence to deadlines, will minimise programme slippage. In previous projects ABA has consistently produced design and production information within extremely tight time frames and well within client needs.
Communication
Excellent design and project execution results from an excellent client-architect relationship and consistent, thorough and open communication amongst the project team for the duration of a project. Clear lines of communication are established at the outset of the project as well as an overall project programme and project team meeting schedule. Meeting are generally minuted by ABA unless other parties are assuming this role and distributed to the client and relevant parties. All ABA telephone conversations are noted and when necessary, distributed. All correspondence with consultants and statutory and other bodies are copied to the client. ABA maintains open communication within the project team, briefing individuals for tasks and clarifying the methods to be used as appropriate to the work at hand.
Project Filing
As outlined in the PQP a full paper filing system is maintained throughout the project in addition to all digitally saved files to ensure a clear audit trail relating to all decisions and correspondence. All digitally saved files and project work are regularly backed up and where necessary off-site storage arrangements are made. Standard systems of drawing revisions and drawing issue records are also maintained in full.
Project Reviews
ABA regularly conducts formal internal reviews of project work carried out by members of staff. These reviews are used to monitor project performance against the requirements of the PQP, and that overall ABA project standards are maintained. It is at this time that technical aspects of the design including health and safety are checked and verified. ABA internal reviews are minuted and filed with project data to ensure continuity.
Alison Brooks Architects is a multidisciplinary firm specialising in urban planning, architecture, and design.
Our key objective is to seek excellence in every aspect of our work and practice. We aim to maintain honour and mutual respect with a professional approach in relations between clients, members of our company and collaborators. By so doing we seek to achieve a service appropriate to the needs of our client and to society at large.
We seek to create conditions where people of high ability and high ideals, who share in our aims and objectives, are attracted to work with us. We encourage creativity, skill sharing, team work, professional and personal development. We operate in a manner that allows people freedom and flexibility to use their skills to the full.
We continually seek to improve our performance and therefore the service given to our clients. It is our policy to give clear instructions, which are necessary to facilitate the planning, and execution of projects to the required quality and to meet the requirements of BS EN ISO 9001.
Project Quality Plan
QA arrangements for this project would involve a Project Quality Plan (PQP) established at the beginning of the project. The PQP includes detailed project information outlining the requirements of the brief, set project objectives, budget, preliminary project programmes and schedules and the organization of resources. The PQP records any client changes with respect to this information. The PQP identifies information, as it is to be prepared at specific design stages and records relevant internal checking and approval procedures. The PQP records the structure of the project filing system of paper hard copies, digital computer files, file archiving and back-up procedures. The PQP is regularly reviewed and revised as necessary to suit the changing demands of the project.
In addition to the PQP file ABA regularly reviews the procedures for setting out the processes of project work, the responsibilities for them and the type and methods in which records are kept.
Approach
In order to maintain this approach to produce innovative, high quality work, it is necessary to ensure that ABA protocols are followed to make the most efficient use of time to maximise time for design and delivery. The following quality control and management procedures are implemented through from concept to post completion of each project to ensure that quality is maintained and the delivery of each project is assessed after completion in order to improve services in the future.
ABA’s design approach is intensely site and client specific, drawing from the broader cultural context of each project to produce highly inventive work that seeks to communicate with a wide audience. The team defines this as ‘cross-fertilisation’, integrating urban design, landscape, and interiors with disciplines outside conventional realms of architecture. This approach has generated an award-winning body of work noted for its inspired manipulation of space, inventive use of materials, clear structural expression and the ability to create profound emotional and sensory experiences for its users.
Our client base is not unanimously in favour of formal Quality Assurance (QA) arrangements which has to date not encouraged us to seek accreditation. ABA does however have several systems in place to monitor project quality.
Resourcing
Alison Brooks Architects are a medium sized practice of over 25 architectural staff and one office administrator, dedicated to excellence in all aspects of the practice’s work. For this project Alison Brooks as project design leader will be supported by technical and administrative services of a dedicated project architect who will provide a single point client contact. Other support will be added to the team as and when necessary.
Project Method Statement
Alison Brooks Architect’s work is conducted according to the terms and conditions of RIBA Standard Forms of Appointment and in alignment with the RIBA Plan of Work modified to meet the specific requirements of a given client’s brief. At completion of each Work Stage a client presentation will be prepared which may be accompanied by a cost study (by others) appropriate to the stage. Client approval will be sought prior to proceeding to any subsequent stage. ABA encourages a team approach from the initial stages of any project including public consultation, as well as requests for environmentally sustainable design solutions.
Programme Control
Realistic planning of design stages, allowing adequate periods for cost analysis, consultant input and client approval is essential to achieving project program targets. All potential obstacles to project progress must be identified at the earliest stages, such statutory consents or in the case of existing buildings, special consideration to be made for building structure, mechanical services and accessibility. This, combined with a clear team commitment to communication and adherence to deadlines, will minimise programme slippage. In previous projects ABA has consistently produced design and production information within extremely tight time frames and well within client needs.
Communication
Excellent design and project execution results from an excellent client-architect relationship and consistent, thorough and open communication amongst the project team for the duration of a project. Clear lines of communication are established at the outset of the project as well as an overall project programme and project team meeting schedule. Meeting are generally minuted by ABA unless other parties are assuming this role and distributed to the client and relevant parties. All ABA telephone conversations are noted and when necessary, distributed. All correspondence with consultants and statutory and other bodies are copied to the client. ABA maintains open communication within the project team, briefing individuals for tasks and clarifying the methods to be used as appropriate to the work at hand.
Project Filing
As outlined in the PQP a full paper filing system is maintained throughout the project in addition to all digitally saved files to ensure a clear audit trail relating to all decisions and correspondence. All digitally saved files and project work are regularly backed up and where necessary off-site storage arrangements are made. Standard systems of drawing revisions and drawing issue records are also maintained in full.
Project Reviews
ABA regularly conducts formal internal reviews of project work carried out by members of staff. These reviews are used to monitor project performance against the requirements of the PQP, and that overall ABA project standards are maintained. It is at this time that technical aspects of the design including health and safety are checked and verified. ABA internal reviews are minuted and filed with project data to ensure continuity.
[less..]Exeter College Cohen Quadrangle wins Higher Education & Research Building of the Year Exeter College Cohen Quad
At the World Architecture Festival 2018 in Amsterdam, Exeter College Cohen Quadrangle has won the Higher Education & Research Completed Building of the Year Award.
At the World Architecture Festival 2018 in Amsterdam, Exeter College Cohen Quadrangle has won the Higher Education & Research Completed Building of the Year Award.
Amongst a shortlist of 15 schemes, our scheme was up against a stellar list of architectural practices including Zaha Hadid Architects, Stanton Williams, Feilden Clegg Bradley Studios and John Wardle. Following this prestigious accolade, Exeter College has made the final shortlist for the World Building of the Year Award.
[less..]
Evening Standard: Homes & Property
Alison Brooks was interviewed by the Evening Standard on her life in Queens Park, her Victorian semi-detached house, her decor and her favourite furniture.
Design Council: Leading Women in Design
Alison Brooks is featured in Design Council’s ‘Leading Women in Design’ series. The series celebrates the 100th Anniversary of the Representation of the People Act 1918 which for the first time, granted some women the right to vote in the UK.
Alison Brooks is featured in Design Council’s ‘Leading Women in Design’ series. The series celebrates the 100th Anniversary of the Representation of the People Act 1918 which for the first time, granted some women the right to vote in the UK.
To mark this anniversary Design Council feature a series of ‘Leading Women’ who have each made invaluable contributions to shape the world that we live in today over a course of twelve months.
In her interview Alison explains why the UK should take a leaf out of Canada’s book when it comes to secondary school education, and why complex problems should always be tackled with simple solutions.
“Alison Brooks is a woman on a mission. Flying to and from Boston to lecture at Harvard, creating an experiential installation for this year’s Venice architecture Biennale, being named as one of London’s most influential people in 2018 by the Evening Standard – there is a non-stop energy in the air. ”
To read the full article, click here.
[less..]Arch Daily: 30 Most Influential Architects in London ReCasting The Smile East Parkside
Alison Brooks has been named by Arch Daily’s as one of the 30 most influential architects in London.
Alison Brooks has been named by Arch Daily’s as one of the 30 most influential architects in London.
“The founder of Alison Brooks Architects has been praised for her installation at the Venice Architecture Biennale, while also overseeing major works such as The Smile, and the first high-rise for the Greenwich Peninsula in London.”
To read the full article, click here.
[less..]University of Toronto: Home and Away Lecture Series
21.11.2018 18:30–20:00, John H. Daniels Faculty of Architecture, Landscape, and Design
Alison Brooks has been invited by the University of Toronto to provide a public lecture as part of the Daniels’ Home and Away lecture series.
Alison Brooks has been invited by the University of Toronto to provide a public lecture as part of the Daniels’ Home and Away lecture series.
Engaging broad, timely topics the John H. Daniels Faculty of Architecture, Landscape, and Design’s Home and Away lecture series connects the wealth of expertise within the Daniels Faculty community with an international, multidisciplinary network of designers, scholars, artists, and curators.
In Alison’s guest lecture she will be joined by Brigitte Shim, Professor at John H. Daniels Faculty of Architecture and Principal of Shim-Sutcliffe Architects, widely regarded as one of the most innovative and successful architectural practices in Canada.
[less..]Evening Standard: Progress 1000 ReCasting
Alison Brooks has been named by the Evening Standard as one of London’s most influential people in 2018.
Alison Brooks has been named by the Evening Standard as one of London’s most influential people in 2018.
“Brooks, still a rare example of a woman heading up a major practice, has had a good year with positive reviews for her installation at the Venice Architecture Biennale.”
[less..]New London Quarterly
Alison Brooks Architect’s scheme Ashley Road East features in this Autumn’s NLA Quarterly.
Alison Brooks Architect’s scheme Ashley Road East features in this Autumn’s NLA Quarterly.
“The application [to redevelop central Tottenham Hale] encompasses five pieces of land, with six buildings delivering 1,036 new homes,15 retail spaces, co-working and office space, a health centre and open space, created by practices AHMM, Alison Brooks Architects, Pollard Thomas Edwards and Grant Associates.”
[less..]The Plan: Housing / Not Housing: Re-thinking the Architecture of the City
The Plan magazine have published Alison Brooks’ editorial critique ‘Housing / Not Housing: Re-thinking the Architecture of the City’ in this month’s issue.
The Plan magazine have published Alison Brooks’ editorial critique ‘Housing / Not Housing: Re-thinking the Architecture of the City’ in this month’s issue.
In her editorial critique, Alison discusses the housing crisis and the role of architecture in responding to the ever increasing population influx.
“We can see that the housing crisis lies at the intersection of land economics, planning policy, social policy and daily quality of life” Alison Brooks
[less..]Trailblazing Women in Architecture Who Have Changed Life for the Better
Alison Brooks features in Homedit’s article on 23 trailblazing women in architecture.
Alison Brooks features in Homedit’s article on 23 trailblazing women in architecture.
“Architecture has not been an easy profession for women, but from the very start, a talented and courageous cadre of female architects has pushed the boundaries and fought for recognition. Some worked in the shadow of a mentor or spouse, making groundbreaking achievements, only to receive no credit. Throughout the decades, these bold professionals laid the groundwork for today’s talent, allowing their work to be front and center. Moreover, many of these women waged a battle not to be recognized as women in architecture, but simply as talented and innovative architects. Period. Here’s a list of some trailblazers you should know about……… London-based Alison Brooks is best known for designing intelligent, stylish houses but also cultural buildings. Her belief that single-use buildings are obsolete has driven her goal of addressing problems such as the quality of housing and public space.”
[less..]Evening Standard Homes & Property
Ely Court featured in the Evening Standard Homes & Property article ‘Future London, Kilburn’.
Ely Court featured in the Evening Standard Homes & Property article ‘Future London, Kilburn’.
Brent council is holding a rolling sequence of competitions to choose designs for each phase of the [South Kilburn Estate] regeneration. Winners have so far included Alison Brooks Architects, which designed Ely Court, with 43 flats, for Catalyst Housing.
[less..]World Architecture Festival 2018 Exeter College Cohen Quad
Exeter College Cohen Quad has been shortlisted for the WAF 2018 ‘Higher Education and Research’ award and will be judged by a panel in November. [more..]
Exeter College Cohen Quad has been shortlisted for the WAF 2018 ‘Higher Education and Research’ award and will be judged by a panel in November.
Shortlisted for the ‘Higher Education and Research’ award, the new 6000 m² Cohen Quad expands Exeter College’s 700 year old campus in the heart of Oxford, with undergraduate and graduate living accommodation for 90 students, an auditorium, seminar rooms, social learning spaces, archive, café, roof terraces, offices and fellows’ accommodation. The announcement took place in June and has since been published on numerous platforms including the BBC and Dezeen .
Whilst at this year’s Festival in Amsterdam, Alison will also be judging the ‘Display’ award following The Smile’s win of this category in 2017.
[less..]
PRACTICE: Outside In | Inside Out
12.10.2018 14:00–18:00, Harvard GSD, Gund Hall Piper Auditorium
Alison Brooks is taking part in Harvard GSD’s public symposium on ‘Building Practice: Ethics, Agency, and Labour’.
Alison Brooks is taking part in Harvard GSD’s public symposium on ‘Building Practice: Ethics, Agency, and Labour’.
The symposium will consider discourse on contemporary issues of design practice in two parts: the external pressures of economic, environmental, and political systems, and internal forces of tools, techniques, and strategies for design.
Alison Brooks will be on the first panel discussion, addressing the current systems of value in contemporary design practice for the management and creation of labour, the evaluation of risk, and the mediation of underlying economic and social dynamics in the design of the built environment. Focusing on the duties of the designer in the current culture of production, this will be a critical discussion on the external forces affecting practice and the growing crisis of the marginalisation of the design disciplines. The evolution of practice will be examined through historical, ethnographic, and other qualitative lenses, revealing complex systems of relations between key players in the creation of the built environment.
[less..]
Melbourne School of Design: Dulux Dean’s Lecture Series 2018
2.10.2018 19:00–20:00, Melbourne School of Design
Alison Brooks has been invited by the Melbourne School of Design to give a public lecture at the University of Melbourne.
Alison Brooks has been invited by the Melbourne School of Design to give a public lecture at the University of Melbourne.
Titled “Ideals, then Ideas: Authenticity, Generosity, Civicness, Beauty” Alison’s talk will feature the new Cohen Quadrangle for Exeter College, Oxford University; a new Maggie’s Cancer Care Centre; and new models for urban housing such as Ely Court, shortlisted for the 2017 Mies Award for Contemporary European Architecture.
[less..]
ReCasting at 100% Design ReCasting
21.09.2018 14:00–15:00, Olympia London
Associate Michael Mueller will be presenting ‘ReCasting’ our large scale, immersive installation for the 2018 Venice Architecture Biennale at 100% Design.
Associate Michael Mueller will be presenting ‘ReCasting’ our large scale, immersive installation for the 2018 Venice Architecture Biennale at 100% Design.
Presenting alongside our collaborators Benchmark and Arup, the session will explore this immense project both visually and through conversation. From its initial abstract conception, they will discuss the process of realising this installation and bringing methodologies of furniture making to an architectural scale.
[less..]
Harvard University Graduate School of Design Public Lecture
17.09.2018 18:30–20:00, Harvard GSD, Gund Hall Piper Auditorium
Alison Brooks is providing a public lecture at Harvard GSD, Boston on “Model Building Model: Making Oxford’s New Collegiate Architecture”.
Alison Brooks is providing a public lecture at Harvard GSD, Boston on “Model Building Model: Making Oxford’s New Collegiate Architecture”.
During her lecture Alison will discuss the recently completed Exeter College Cohen Quadrangle and her design methodology that transforms archetypal social, pedagogical and architectural ‘models’ into new tectonic and spatial paradigms. She will also present our large scale installation ‘ReCasting’ which acts as a sensorial model of our built work.
[less..]Living Accordia: 10 Years on Accordia Sky Villas Accordia Brass Building
11.09.2018 15:00–18:30, Accordia, Cambridge
To celebrate 10 years since winning the the RIBA Stirling Prize, Projects Director Michael Woodford provided a public walking tour and lecture of Accordia alongside Feilden Clegg Bradley Studios and Maccreanor Lavington.
To celebrate 10 years since winning the the RIBA Stirling Prize, Projects Director Michael Woodford provided a public walking tour and lecture of Accordia alongside Feilden Clegg Bradley Studios and Maccreanor Lavington.
This event organised by the Cambridge Association of Architects in conjunction with RIBA East, returned to the award winning housing scheme in Cambridge to consider its success and the project’s impact on housing both locally and nationally.
“This is high density housing at its very best… The whole scheme is about relationships: between architect and developer / contractor / client; between three very different firms of architects; and between private and public external spaces” – Stirling Prize judges, 2008
[less..]
Monocle Summer Weekly Issue 1
Alison Brooks features in the 1st edition of the Monocle Summer Weekly Paper on the fears of Brexit for architecture and creative industries.
Alison Brooks features in the 1st edition of the Monocle Summer Weekly Paper on the fears of Brexit for architecture and creative industries.
“Losing the ability to win projects easily in Europe is a disquieting prospect for architects in particular. The ease with which UK practices can pitch for EU business is key to firms such as Alison Brooks Architects….Brooks fears that after Brexit she might lose access to the Official Journal of the European Union, the industry portal where any government project within the EU which has a building cost of more than 144,000 Euros must be put out to tender and listed.”
[less..]
Alison Brooks, John T. Dunlop Design Critic in Architecture, Harvard GSD
Alison Brooks will be teaching a Master in Architecture Design Studio ‘New Formations for the Social Metropolis’ at Harvard University, Graduate School of Design this Autumn.
Alison Brooks will be teaching a Master in Architecture Design Studio ‘New Formations for the Social Metropolis’ at Harvard University, Graduate School of Design this Autumn.
Her studio will explore housing architecture’s latent potential to transform the global project of urbanisation to one of productivity, inclusivity, hybridity and resilience. Students will explore an emerging condition of urban re-industrialisation where new methods of creative production, distribution and exchange are diffused and reconfigured through virtual and spatial networks.
[less..]

