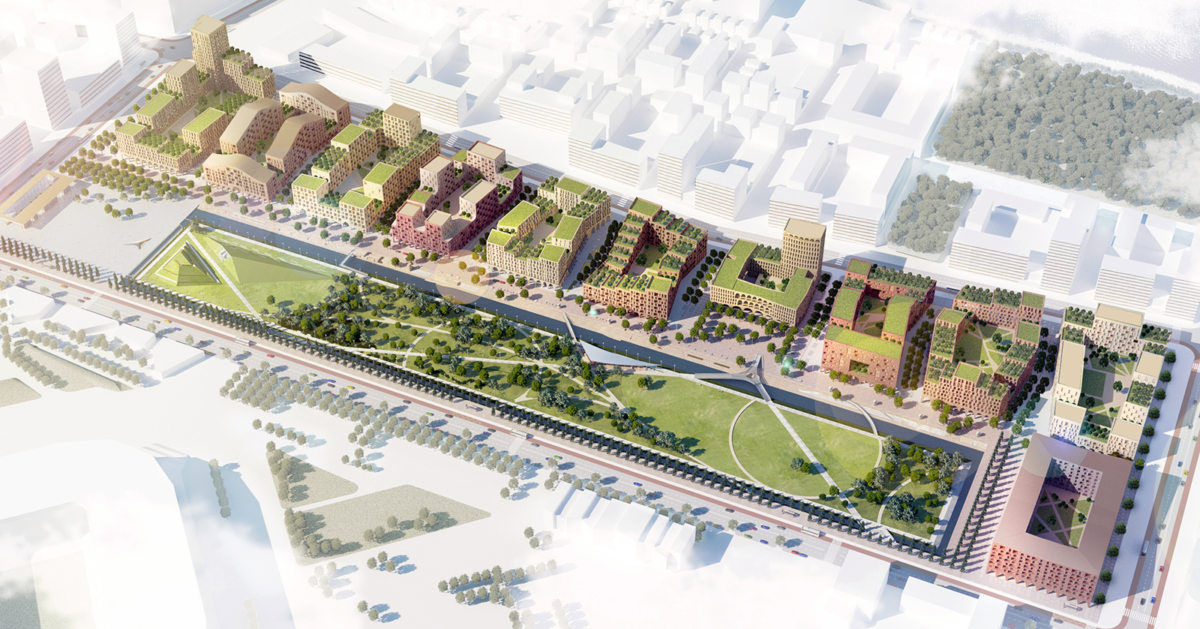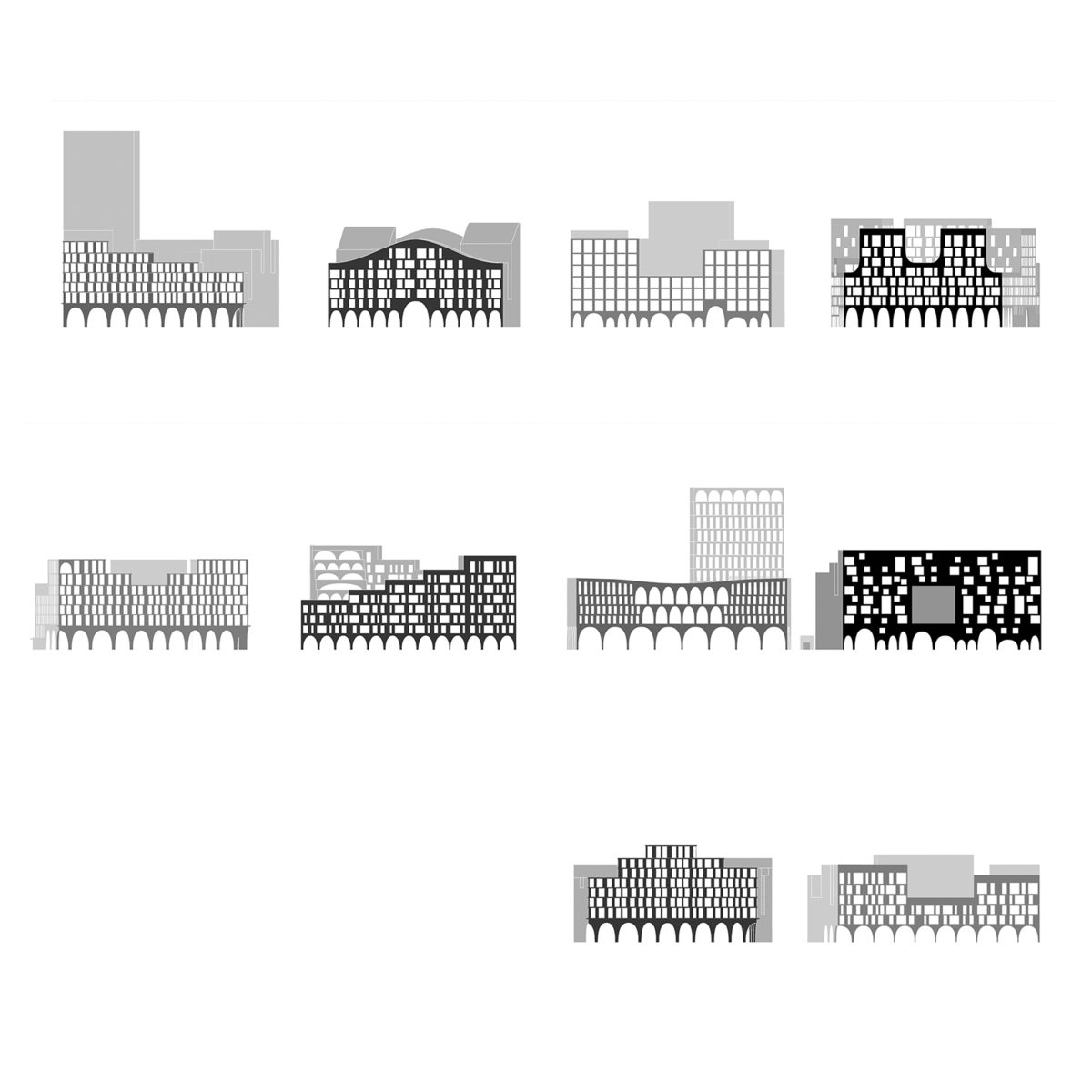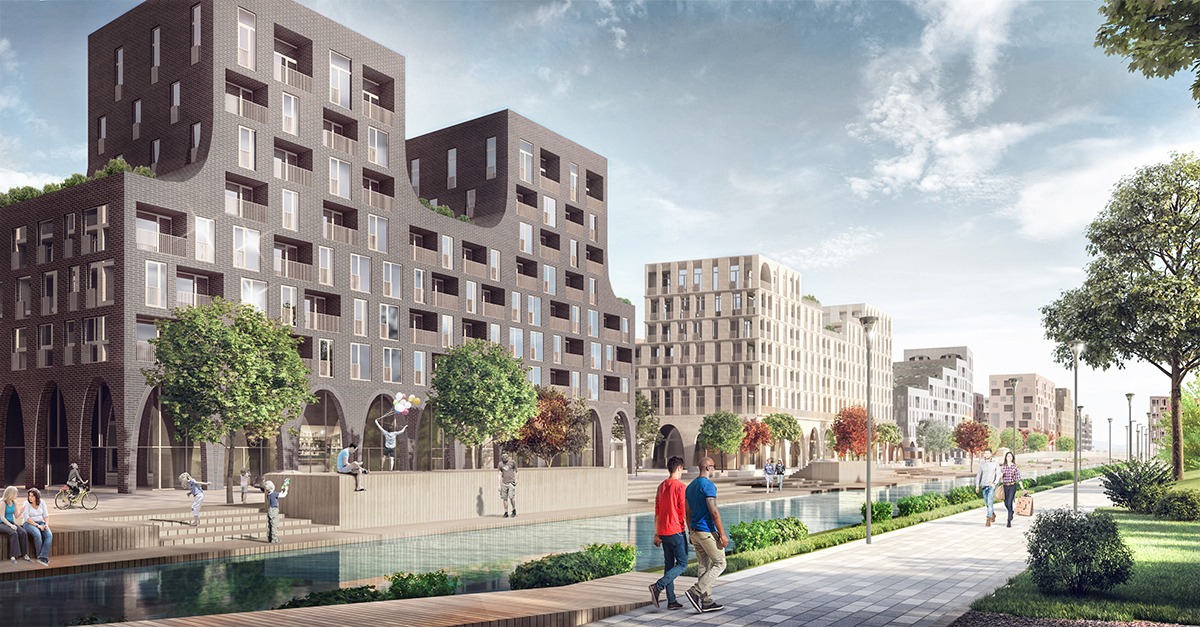Oktyabrskaya masterplan in Kaliningrad
Our contribution to the Oktyabrskaya masterplan in Kaliningrad has been supported by the municipal governor, and is moving onto the next stage of design development and subsequent permissions. Working with Strelka KB, the overall masterplanner, for the government client body DOM.RF (formerly AHML), we were asked to design a series of related concept apartment building typologies which overlook a new public park.
Streetscape and programmatic considerations have been important in the emerging design – as we are creating a zone of the city that is lively and active. The development site for our project within the Oktyabrskaya Masterplan in Kaliningrad is a high-density urban quarter consisting of residential courtyard blocks with 5 to 9 floors and commercial double and single height ground floors. The ten concept apartment buildings we have designed are conceived as ‘Palazzos’ with more or less symmetrical massing which define a strong edge to the park. Strategically located towers with up to 20 floors provide spatial accents at the main square and at the transport hub at the entrance to the site. We developed these typologies in a very short space of time, with each block designed by a different architect in the studio according to a set of overriding design principles. They were produced for the masterplan to illustrate the future potential of the development.


