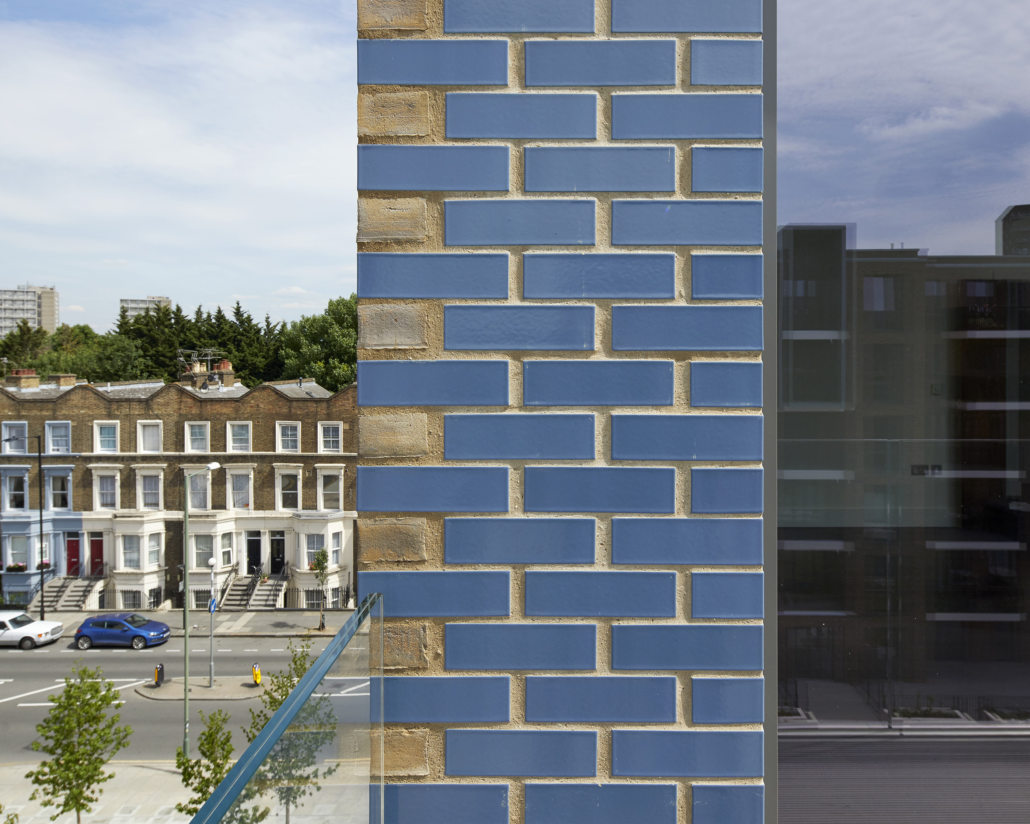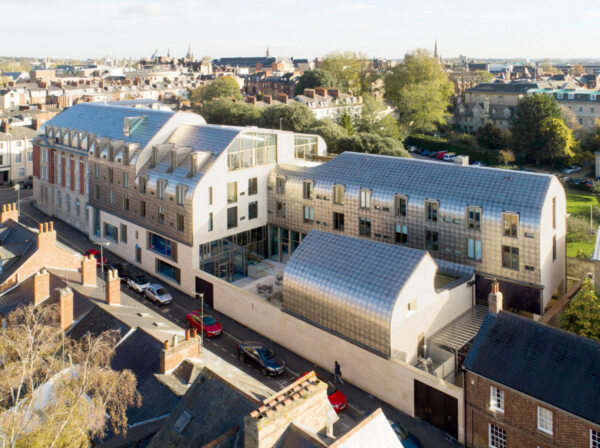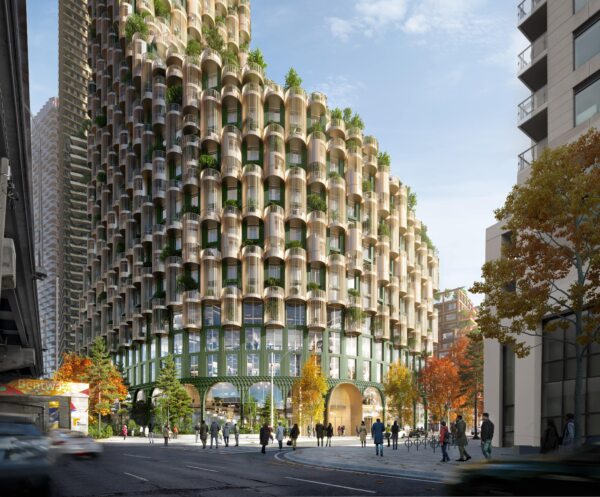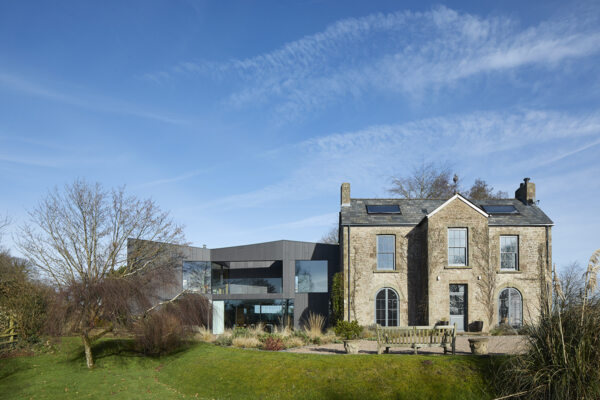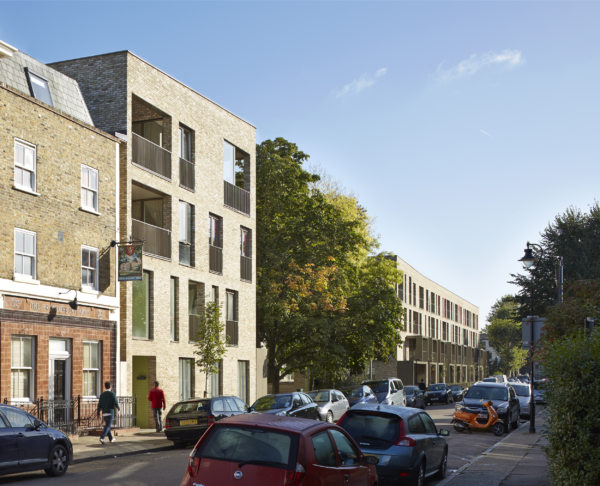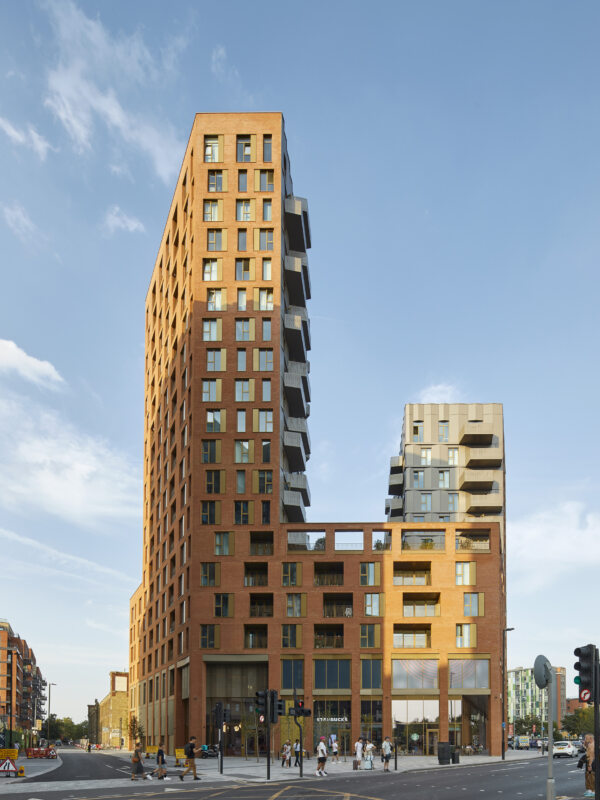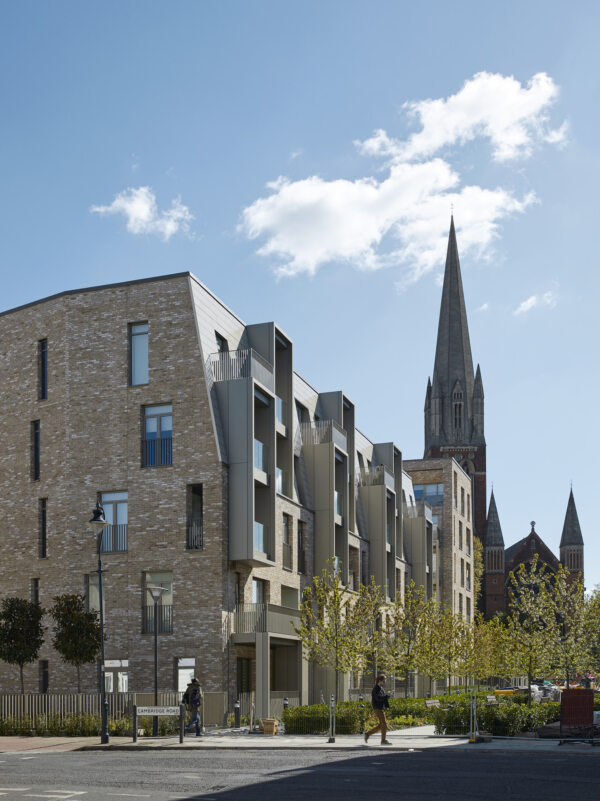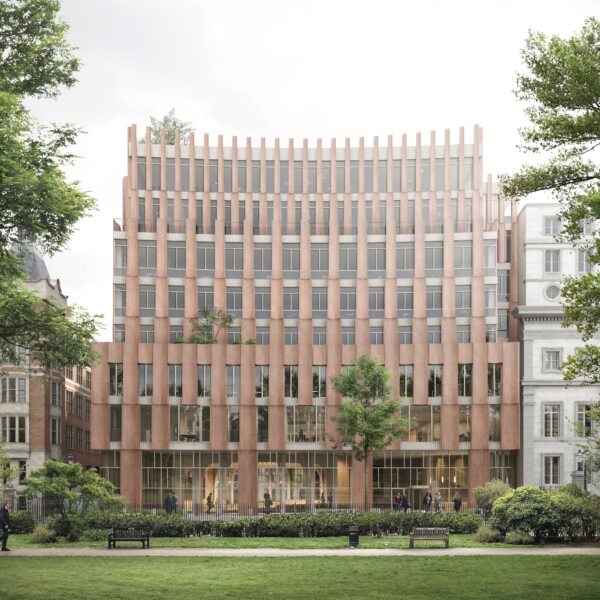Latest Posts
News

TC Cuadernos – Alison Brooks Architects: Architecture 2004- 2024
The edition is available for purchase worldwide from TC Cuadernos, ES or your local bookstore, in both English and Spanish.
The work of Alison Brooks Architects fuses an endlessly inventive architectural imagination with profound sensitivity to the diverse cultural and natural histories that form each project’s provenance. This ethos underpins the extraordinary array of nuanced and joyful portfolio of works illustrated in this book, collectively described by Brooks as ‘experimental archetypes’. This 386-page monograph charts eighteen built works completed in the past 20 years, extensively documented with descriptive texts, photographs, drawings and emblematic construction details that illuminate each project’s tectonic and conceptual intent.
Contents
On the Essence of Alison Brooks’ Architecture
Ricardo Meri de la Maza
Interview Jose Maria de Lapuerta and Alison Brooks
VXO House, London UK
Accordia Sky Villas, Cambridge UK
Accordia Brass Building, Cambridge UK
Salt House, Essex UK
Wrap House, London UK
Quarterhouse Performing Arts Centre, Folkestone UK
Newhall Be, Harlow Essex UK
Mesh House, London UK
Windward House, St Briavels Gloucestershire UK
Ely Court, Social and Urban Transformation in South Kilburn London UK
Unity Place, Final Stage of South Kilburn’s Regeneration London UK
Exeter College Cohen Quad, Oxford UK
Knight’s Park Athena, Cambridge UK
The Smile, London UK
Cadence, London UK
Recasting, Venice Italy
The edition is also available for purchase worldwide from Amazon or your local bookstore, UK RIBA Bookstore AA (Architectural Association) Bookstore, Europe NAi Booksellers, NL Architectura & Natura, NL Naos Libros, ES La Capell, ES Limond, IT Circo de Ideias, PT , Australia Bookshop by URO
[less..]
Unity Place Shortlisted by RIBA for Best Affordable Housing
We are honoured that Unity Place has been shortlisted for the RIBA Neave Brown Award for Housing.
We are honoured that Unity Place has been shortlisted for the RIBA Neave Brown Award for Housing.
This recognition comes at a crucial time when the agenda for affordable housing is at the forefront in the UK. RIBA describes the project as a “key element” in the 15-year South Kilburn Regeneration Programme, delivering 235 homes that restore historical street patterns and harmonise high-density housing with surrounding low- to medium-rise buildings through contextually sensitive materials.
Unity Place is a collaboration with Feilden Clegg Bradley Studios, Gort Scott, RM_A and Brent Council.
Astrid Smitham, founder of Apparata and last year’s winner, highlighted the shortlist’s emphasis on strong client-architect partnerships in delivering high-quality housing, “At a time when the UK sets out to build 1.5 million new homes, this shortlist shows the importance of great partnerships between clients and architects in delivering housing of the very highest standard, that everyone deserves.”
RIBA President Muyiwa Oki PRIBA added that social housing is “a great opportunity” for architects, not a limitation, “This year’s shortlist reaffirms that creating social housing should not be seen as a limitation to architects, but a great opportunity.”
We are honoured to have been shortlisted and would like to thank our collaborators on Unity Place. Best of luck to all the shortlisted teams!
Read the RIBA announcement here.
[less..]
Toronto City Council Approves First Phase of Quayside
Toronto City Council has approved the zoning for the first phase of Quayside, a project that reflects the vision of Waterfront Toronto, Dream, and our entire Quayside design team.
Toronto City Council has approved the zoning for the first phase of Quayside, a project that reflects the vision of Waterfront Toronto, Dream, and our entire Quayside design team.
This project aims to create a dynamic, inclusive, and sustainable community on Toronto’s former industrial waterfront.
This milestone would not have been possible without the collaborative efforts of Waterfront Toronto, Dream, Great Gulf, and our masterplan team, including Henning Larsen, SLA, Adjaye Associates, Two Row Architect, and executive architects, Architects Alliance.

Alison Brooks Appointed to AA Council
We are excited to announce our Creative Director Alison Brooks’ appointment as one of four members to the esteemed Architectural Association Council.
We are excited to announce our Creative Director Alison Brooks’ appointment as one of four members to the esteemed Architectural Association Council.
Joining PQ Choi, Cindy Walters and Steven Ware on the council is a significant achievement which will allow her to have a hand in shaping the next generation of bright young talents at the oldest private school of architecture in the UK. As practicing architects, all four new members of Council will draw on their experience and knowledge to help shape the AA’s future as part of a five-year strategy developed by AA Director Ingrid Schroder.
The new Council members were elected following a vote by AA Members, including current students and staff, in April 2024 and begin their three-year appointment on 15 July.
[less..]
Alison Brooks Architects Wins Architizer A+ Best Medium Firm
Receiving entries from over 80 countries, Alison Brooks Architects has won Best Medium Firm in the Architizer A+ Awards.
Receiving entries from over 80 countries, Alison Brooks Architects has won Best Medium Firm in the Architizer A+ Awards.
This achievement recognizes the value of aesthetics, performance, and impact in the act of building – a perfect culture fit with our design ethos.
We’re grateful to all Alison Brooks Architects staff past and present for their contributions.
[less..]
“Stewards of the Forest”: Alison Brooks in Pennsylvania
In the latest feature by the American Hardwood Export Council, Alison Brooks takes us on a captivating journey through the sustainable natural landscape that produces her favorite timber.
In the latest feature by the American Hardwood Export Council, Alison Brooks takes us on a captivating journey through the sustainable natural landscape that produces her favorite timber.
Tracing the provenance of the American black cherry tree, frequently specified Alison’s projects for its rich, dark grain, Alison shares a conversation with journalist Fred Pearce amidst the cathedral-like environment of the Allegheny National Forest in western Pennsylvania.
”Stewards of The Forest: Stories of the people behind the diverse naturally regenerated hardwood forests of the eastern United States” by Fred Pearce.
[less..]
Alison Brooks and Carlos Chauca Galicia Lead Workshop for Master of Advanced Studies in Collective Housing
This June, Alison Brooks alongside Carlos Chauca Galicia, led a studio in the Master of Advanced Studies in Collective Housing – a collaborative postgraduate program for qualified architects offered by Universidad Politécnica de Madrid (UPM) and ETH Zürich.
This June, Alison Brooks alongside Carlos Chauca Galicia, led a studio in the Master of Advanced Studies in Collective Housing – a collaborative postgraduate program for qualified architects offered by Universidad Politécnica de Madrid (UPM) and ETH Zürich.
This program focuses on housing, city, and energy studies, combining practice-oriented design synthesis with integrated disciplines and theoretical issues of dwelling and housing.
In Praise of Shadows: Towers of Madrid Nuevo Norte
In the workshop, the task is to re-imagine the residential tower so that it is liveable, generous, and welcoming of shade and darkness and attuned to the climate of Madrid. The seven tower schemes will evolve the qualities of the city’s finest ‘street architecture’ to find new form and expression, giving darkness and light equal consideration.
Using the text “In Praise of Shadows” by Japanese writer Junichiro Tanizaki, the workshop also addressed the increasing reliance on tower typologies in urban development to fund economic models in Europe’s metropolitan centres. High-density residential developments reflect the costs associated with land purchase, decontamination, infrastructure installation, and the funding of social, economic, cultural, and ecological infrastructure in new neighbourhoods. Tall buildings are thus a prerequisite for new metropolitan neighbourhoods. This principle is evident in the planned regeneration of Madrid Nuevo Norte, where the central urban gesture – a new park over the rail lands – is lined with tall buildings.
Site:
The Madrid Nuevo Norte project, also known as the Chamartín project, aims to transform the northern part of Madrid into a modern, sustainable, and connected district. Covering approximately 2.3 million square meters (3.3 million including the railway tracks), it stands as one of the largest urban regeneration initiatives in Europe.
The development encompasses a new financial district along with extensive residential, commercial, and green areas. It will feature 1 million square meters of residential space, including 10,500 new housing units, 20% of which will be affordable. Additionally, there will be 1.6 million square meters of office space and 400,000 square meters dedicated to green spaces and parks.
MCH Students:
Anwar Abbassi, Kailey Akins, Derrick Christensen, Thomas Christensen, Edgardo Cruz, Viktoriia Denisova, Jose Eduardo Delgado, Julio Ferré, Pedro Gaxiola, Rafailia Mandi, Eduardo Maldonado, Karla Madrigal, Diego Martínez, Ximena Real, Elizaveta Nikolskaia, Ayush Patel, Betul Sahin, Kunal Sonawane, Sofia de Luca, Milagros Ucha, Antoine Voruz, Mariam Yasser.
[less..]

Computational Design Group Launch
We are delighted to announce the launch of our new Computational Design Group, led by our esteemed colleague Daniel Tihanyi, who will be taking on the role of Head of Computational Design.
We are delighted to announce the launch of our new Computational Design Group, led by our esteemed colleague Daniel Tihanyi, who will be taking on the role of Head of Computational Design.
This research-led group will push the boundaries of computational design, visualization, and AI, while also providing invaluable training for our team.
Since joining ABA Daniel has been a driving force in advancing our digital agenda, introducing innovative software and computational techniques that have radically enhanced our capabilities as a practice. In a rapidly evolving technological landscape, Daniel’s leadership will ensure Alison Brooks Architects remains at the forefront of innovation and technical excellence within the profession.
Stay tuned for more updates as we embark on this exciting journey!
[less..]
University of Toronto Competition Win
We are honored to share that Alison Brooks Architects, in collaboration with Adamson Associates, has been selected by the University of Toronto to revitalize the Claude T. Bissell Building for the Faculty of Information.
We are honored to share that Alison Brooks Architects, in collaboration with Adamson Associates, has been selected by the University of Toronto to revitalize the Claude T. Bissell Building for the Faculty of Information.
This landmark project will modernize the 7,000 sqm Bissell Building, a key part of the renowned John P. Robarts Research Library complex, into a sustainable and exceptional center for information studies.
The revitalization will create accessible, inclusive spaces such as research and design labs, classrooms, and makerspaces, supporting the Faculty’s mission to advance technology for the public good. We are dedicated to creating a new, vibrant gateway to the St. George Campus, enhancing its identity and supporting innovative learning.
Our core design team is supported by a talented group: David T. Fortin Architect, ERA Architects, The Planning Partnership, and Arup.
Stay tuned for more updates on this landmark transformation!
[less..]

