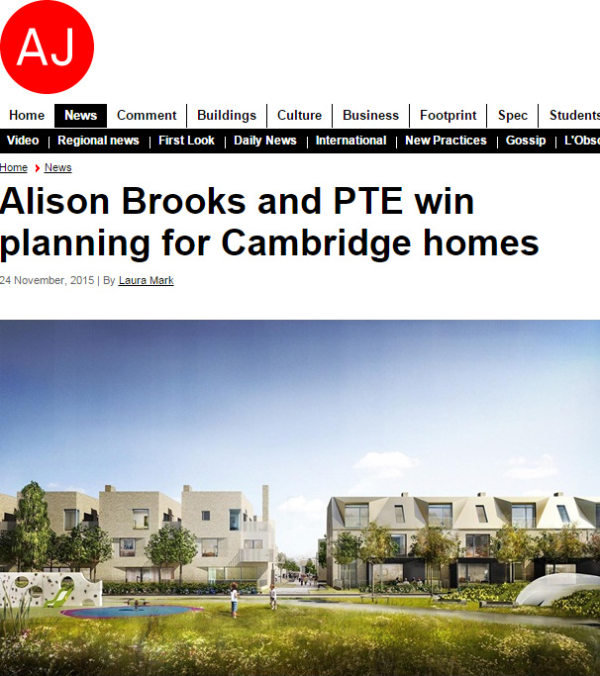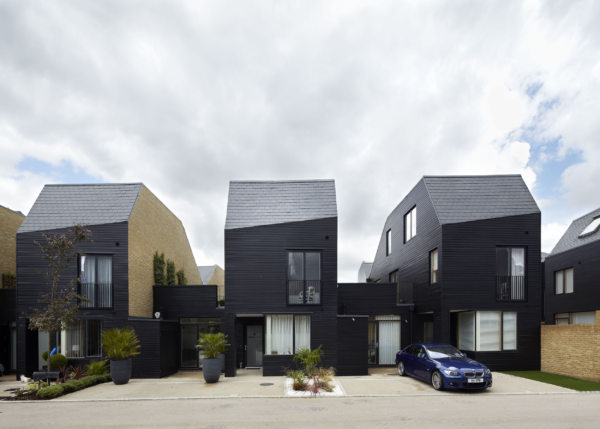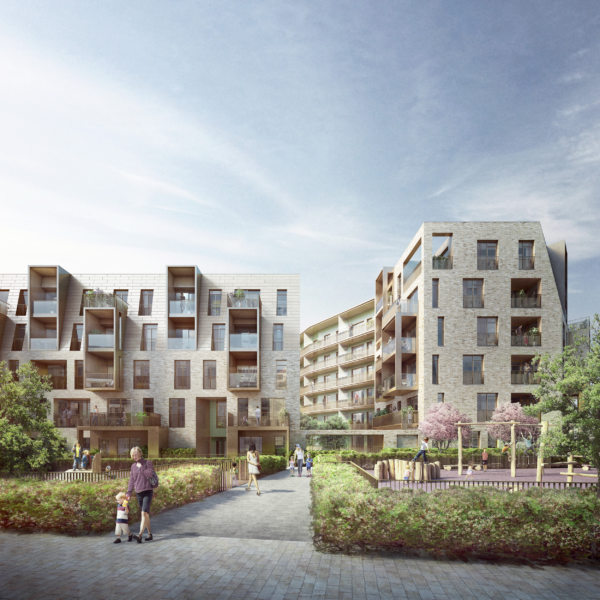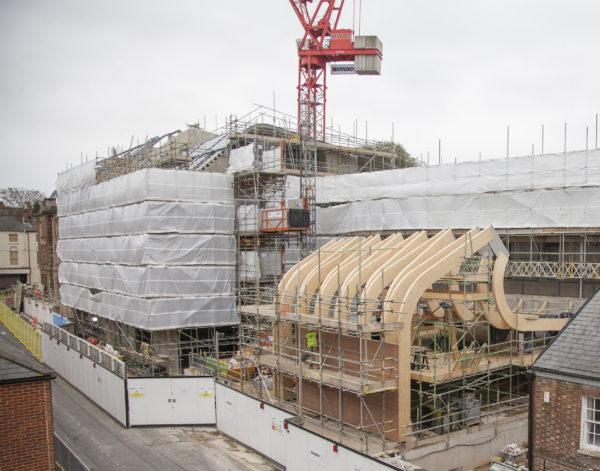Monthly Archives: November 2015

Planning granted at North West Cambridge development Knight’s Park
Alison Brooks Architects and PTE have won planning permission for the Veteran Oak Quarter housing for developer Hill, at the £1 billion North West Cambridge development .
Alison Brooks Architects and PTE have won planning permission for the Veteran Oak Quarter housing for developer Hill, at the £1 billion North West Cambridge development .
The 150 hectare urban extension masterplanned by Aecom includes university and market housing, a primary school, research space plus community facilities such as a nursery, a doctors’ surgery, community centre, supermarket and retail units, and open green space. Within the 3.7 hectares of lots M1 & M2, ABA are designing 53 houses and 90 apartments.
Press: Architects’ Journal, Building Design
[less..]
Architects’ Journal Knight’s Park
ABA’s Veteran Oak Quarter scheme at the North West Cambridge Development was published in the Architects’ Journal, after the scheme was awarded with planning permission.
ABA’s Veteran Oak Quarter scheme at the North West Cambridge Development was published in the Architects’ Journal, after the scheme was awarded with planning permission.
“Alison Brooks Architects and Pollard Thomas Edwards have been given the green light for 240-homes as part of the North West Cambridge development.
“The scheme is the first private housing within the University of Cambridge’s huge £1 billion masterplan which is being designed and delivered by, among others, Stanton Williams, Mecanoo, Mole and Witherford Watson Mann.
“The latest plans include apartments, townhouses, and detached family homes.
“The new homes will feature ‘front hallways, generous ceiling heights, large living areas and spaces for home working’.
“The schemes form part of the massive 140 hectare project which includes 3,000 homes, 100,000m² of research space, a local centre and community facilities including a primary school, nursery, doctors’ surgery, supermarket and retail units.
“Andy Hill, chief executive of Hill, said: ‘We are really pleased that the North West Cambridge site is moving forward – this new phase offers great family homes and pioneering design, which is exactly what Cambridge needs as it continues to grow in the years ahead. Providing more new homes will help to ensure that local families and those who work in our growing science sector are able to live close to the centre of Cambridge.
“He added: ‘The new homes at the site will be highly sustainable and offer great living spaces, thanks to the excellent design team working on the project. We are now starting to see the foundations of a new community take shape at North West Cambridge and we are keen to get started on this latest stage of the development.’
“Construction is due to start on the new homes next year.”
[less..]
Building Design Knight’s Park
ABA’s Veteran Oak Quarter scheme at the North West Cambridge Development was published in Building Design, after the scheme was awarded with planning permission.
ABA’s Veteran Oak Quarter scheme at the North West Cambridge Development was published in Building Design, after the scheme was awarded with planning permission.
“Architects join host of others working on Cambridge housing
“Alison Brooks and Pollard Thomas Edwards (PTE) have won planning for housing at the £1 billion North West Cambridge development.
“The first phase of market housing at the Cambridge University-promoted urban extension will provide 240 new homes set along streets and around public spaces.
“The scheme, to be built by Hill, includes apartments, townhouses and detached family homes and is designed to be a sustainable urban neighbourhood.
“They will have “generous” front halls and ceiling heights, plus large living areas and spaces for home working. The homes will be designed to level 5 of the Code for Sustainable Homes.
“The North West Cambridge Development is the largest single capital project the university has undertaken in its 800-year history. Outline planning was granted in February 2013 for the 150ha site between Huntingdon Road, Madingley Road and the M11. The masterplan includes 3,000 homes.
“Other architects working on it include Stanton Williams, Cottrell & Vermeulen, the AOC, Proctor & Matthews and Sarah Wigglesworth.
“The university’s vice-chancellor, Leszek Borysiewicz, said: “[The] North West Cambridge Development will contribute to the long-term success of the city and the university.”
“Construction of the new homes is expected to start in the new year.”
[less..]
Wall Street Journal
ABA’s Newhall Be was featured in a Wall Street Journal article entitled What the Future of Working at Home May Look Like: Innovative designs find new ways to combine living and work spaces.
ABA’s Newhall Be was featured in a Wall Street Journal article entitled What the Future of Working at Home May Look Like: Innovative designs find new ways to combine living and work spaces.
“Newhall Be, designed by Alison Brooks Architects, not only creates a community of workhomes—it also gives the residents who want it an easy and effective way to put themselves before the public.
“Forty-three of the 84 units in Newhall Be, which is part of a larger development in Harlow, Essex, in the U.K., include a ground-floor room that can be used as a workspace. A prominent feature of the rooms is a large window that faces onto the street. This lets people in the development engage with the neighborhood and, if they want to, make their home-based work visible to those outside.”
[less..]
Newhall featured in Wall Street Journal Newhall Be
ABA’s Newhall Be has featured in a Wall Street Journal article entitled What the Future of Working at Home May Look Like: Innovative designs find new ways to combine living and work spaces.
ABA’s Newhall Be has featured in a Wall Street Journal article entitled What the Future of Working at Home May Look Like: Innovative designs find new ways to combine living and work spaces.
“Newhall Be, designed by Alison Brooks Architects, not only creates a community of workhomes—it also gives the residents who want it an easy and effective way to put themselves before the public.
“Forty-three of the 84 units in Newhall Be, which is part of a larger development in Harlow, Essex, in the U.K., include a ground-floor room that can be used as a workspace. A prominent feature of the rooms is a large window that faces onto the street. This lets people in the development engage with the neighborhood and, if they want to, make their home-based work visible to those outside.”
[less..]
NLA Breakfast Talk: New Ideas for Housing: The Modern Mansion Block Unity Place Ely Court Kilburn Quarter
20.11.2015 8:00–10:00, NLA, The Building Centre
Alison Brooks gave a talk at New London Architecture about ABA’s reinvention of the mansion block typology in the regeneration of South Kilburn Estate.
Alison Brooks gave a talk at New London Architecture about ABA’s reinvention of the mansion block typology in the regeneration of South Kilburn Estate.
What should the home of the future look like in a densely populated capital? This NLA breakfast talk will examine the historic London mansion block and how far this typology can be reinvented to create new higher-density homes that people aspire to live in.
Speakers: Claire Bennie, Rosemarie MacQueen (Consultant), Alex Lifschutz (Director, LDS) Stuart Corbyn (Chairman, Get Living London), Richard Lavington (Founding Director, Maccreanor Lavington) Alison Brooks (Creative Director, Alison Brooks Architects), Peter Murray (Chairman, New London Architecture)
[less..]Glulam erected at Cohen Quad Exeter College Cohen Quad
Glue laminated timber (glulam) framing at ABA’s Exeter College Cohen Quad has been erected, manifesting the volume of the theatre.
Glue laminated timber (glulam) framing at ABA’s Exeter College Cohen Quad has been erected, manifesting the volume of the theatre.
This framing will be exposed on the interior. One part of the structure is hung from the other via metal plates which span a rooflight, hidden from audiences.
Photography: Fran Monks
[less..]
Exhibition: At Home
16.11.2015—10.01.2016, Idea Exchange, Cambridge, Ontario, Canada
ABA’s work features in an exhibition at the Idea Exchange, titled At Home.
ABA’s work features in an exhibition at the Idea Exchange, titled At Home.
Where we live and how we live deeply affects us. Basic shelter is a necessity but beyond this we need space that is liveable and durable, sustainable and resilient. At Home explores purpose designed and built individual and multi-unit buildings in urban and rural settings. The exhibition showcases outstanding architecture that has been awarded for its design in withstanding natural disasters as well as green and energy efficient urban and off the grid homes. New approaches to shared, co-op and live/work space are also highlighted in At Home.
Participating firms: Alison Brooks Architects (London, UK), Artscape (Toronto, ON), SUSTAINABLE.TO Architecture + Building (Toronto, ON), Teeple Architect Inc. (Toronto, ON), Ian MacDonald Architect Inc. (Toronto, ON).
Exhibition Curator: Esther E. Shipman
[less..]
NLA Project Showcase Ely Court Kilburn Quarter
Two of ABA’s projects within the South Kilburn Estate Regeneration Masterplan have been featured in New London Architecture’s new publication, Project Showcase: New Ideas for Housing.
Two of ABA’s projects within the South Kilburn Estate Regeneration Masterplan have been featured in New London Architecture’s new publication, Project Showcase: New Ideas for Housing.
NLA selected “the best new housing developments currently taking place across the capital… These schemes show how different tenures are accommodated across the city, and how some are breaking into new typologies and management structures to harness London’s needs.”
[less..]

NLA Project Showcase: New Ideas for Housing Ely Court Kilburn Quarter
Two of ABA’s projects within the South Kilburn Estate Regeneration Masterplan have been featured in New London Architecture’s book, showcasing new ideas for housing in London.
Two of ABA’s projects within the South Kilburn Estate Regeneration Masterplan have been featured in New London Architecture’s book, showcasing new ideas for housing in London.
NLA selected “the best new housing developments currently taking place across the capital… These schemes show how different tenures are accommodated across the city, and how some are breaking into new typologies and management structures to harness London’s needs.“
[less..]
Bath Riverside commended at British Home Awards
ABA’s mixed use scheme, located on the banks of the River Avon in Bath, has been Commended at the Sunday Times British Homes Awards, in the category of Development of the Year.
ABA’s mixed use scheme, located on the banks of the River Avon in Bath, has been Commended at the Sunday Times British Homes Awards, in the category of Development of the Year.
[less..]