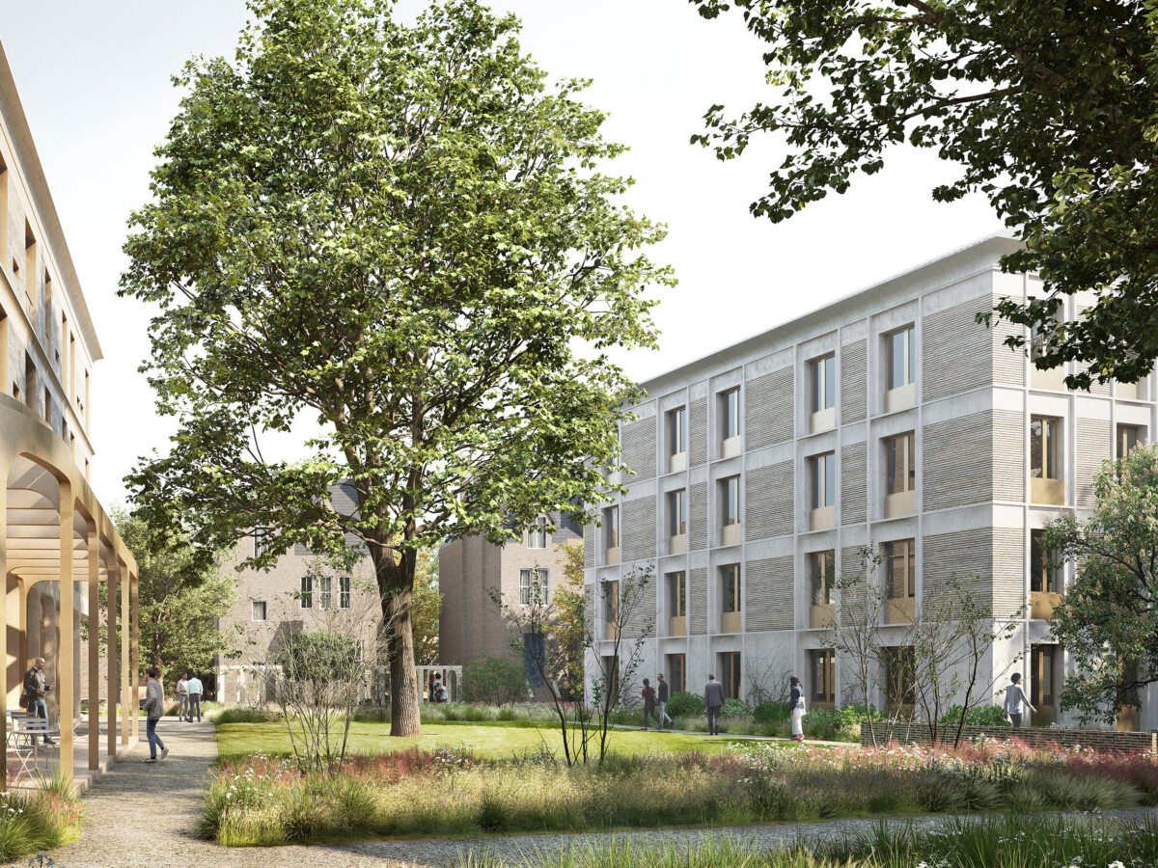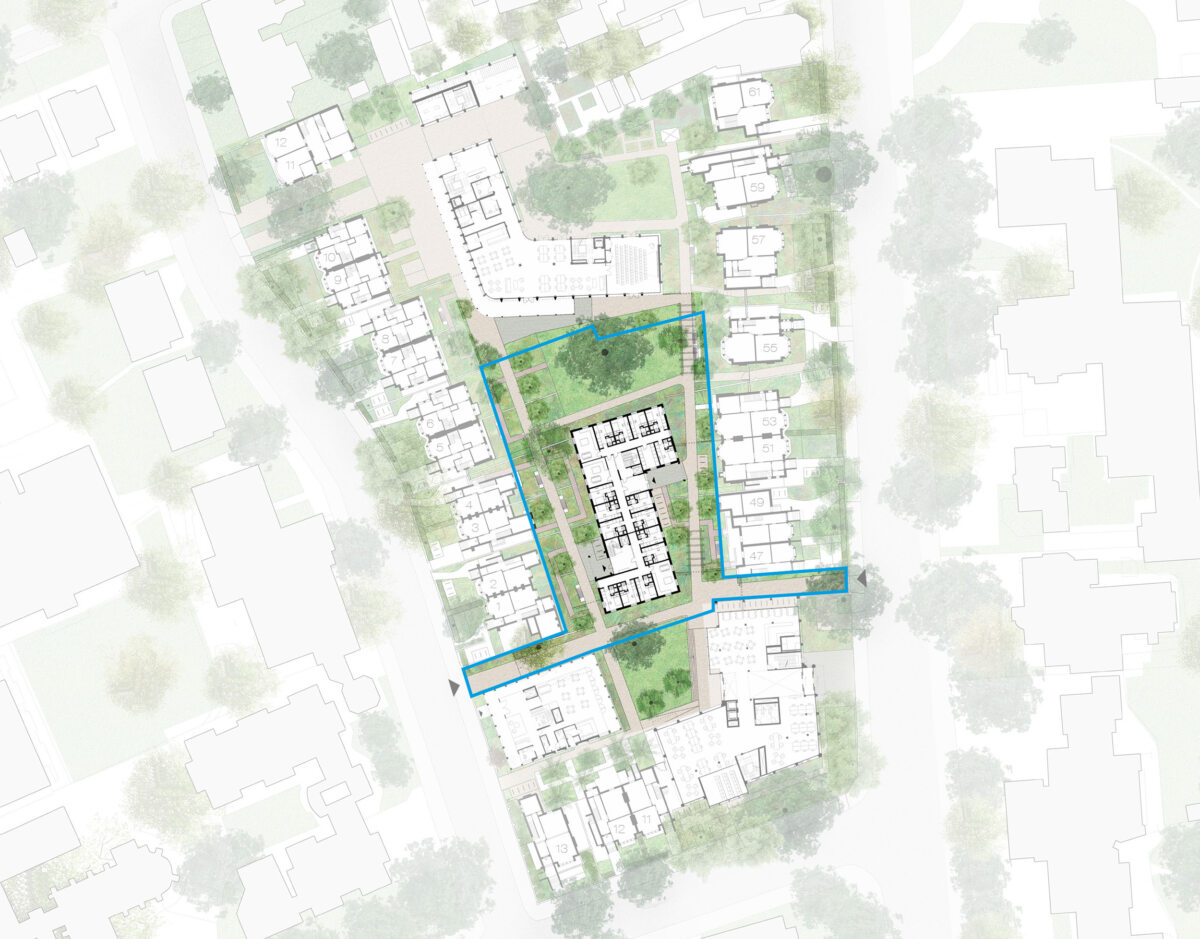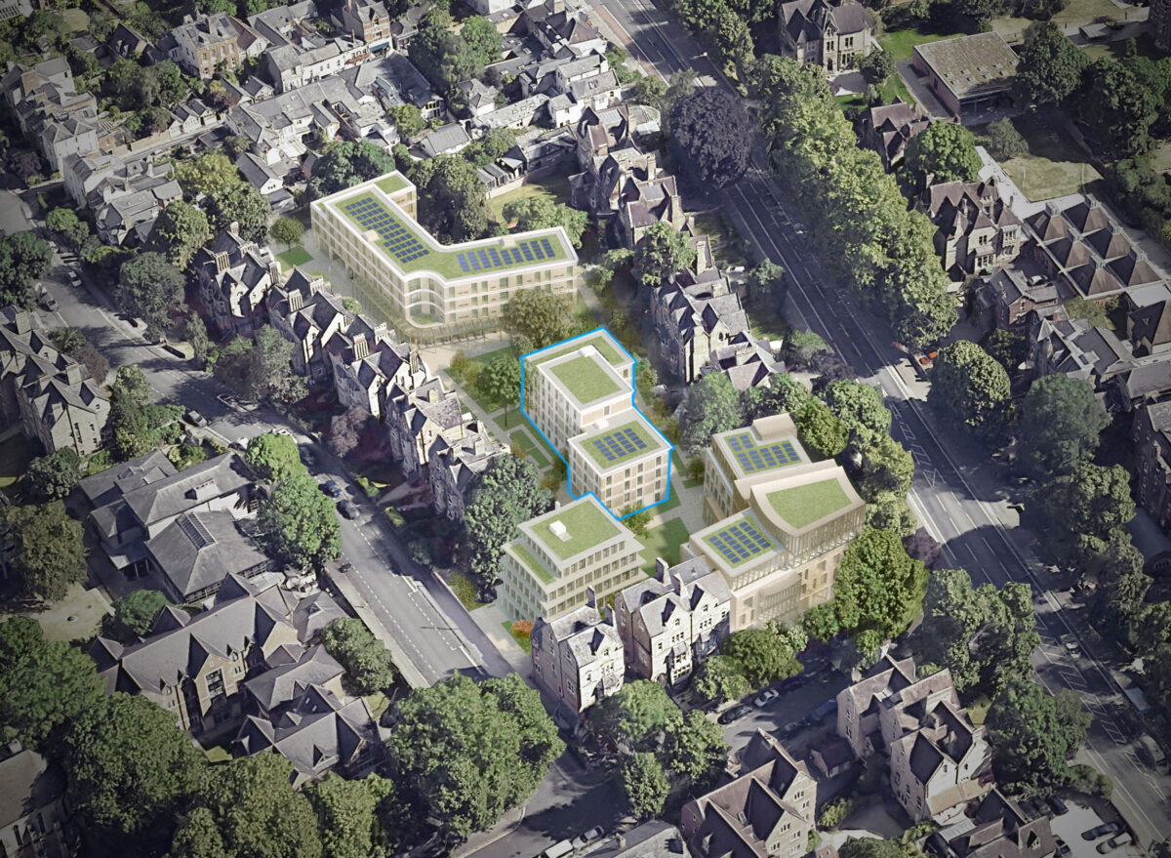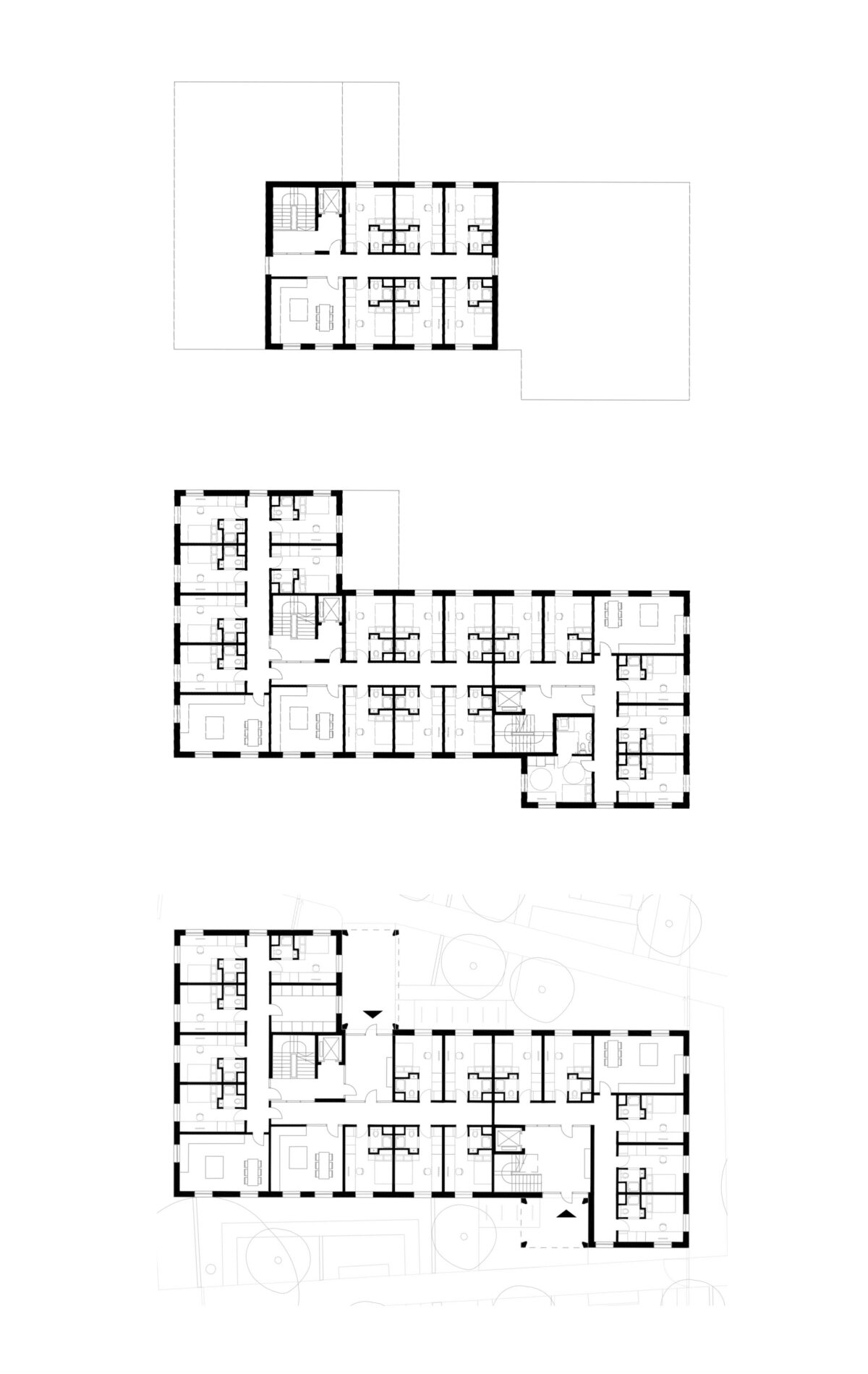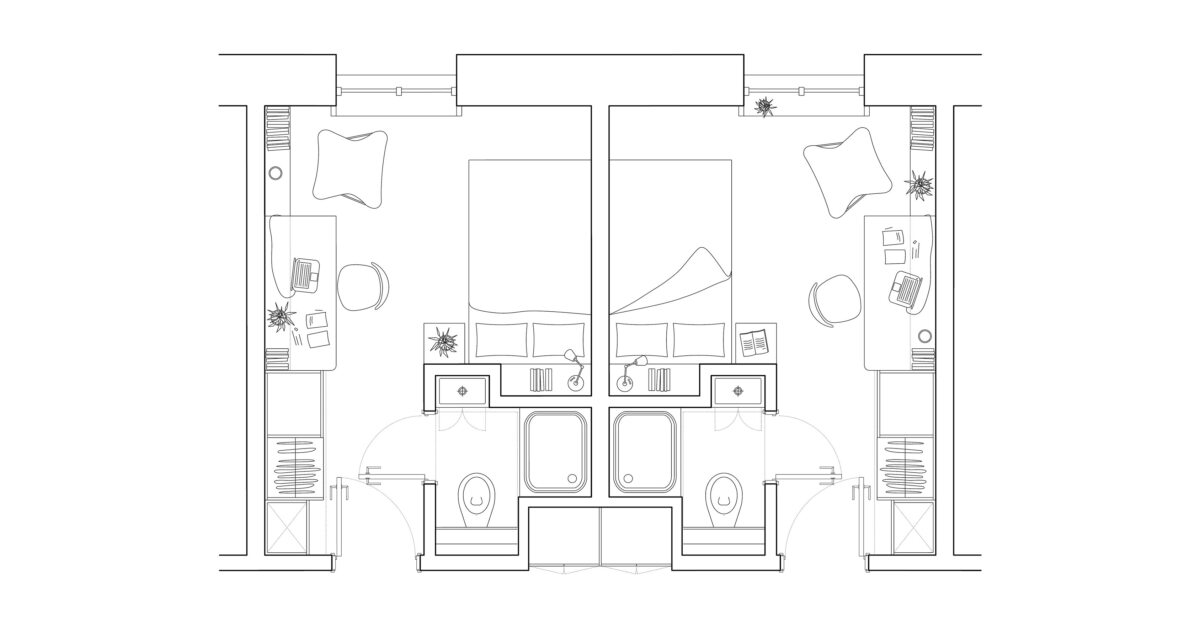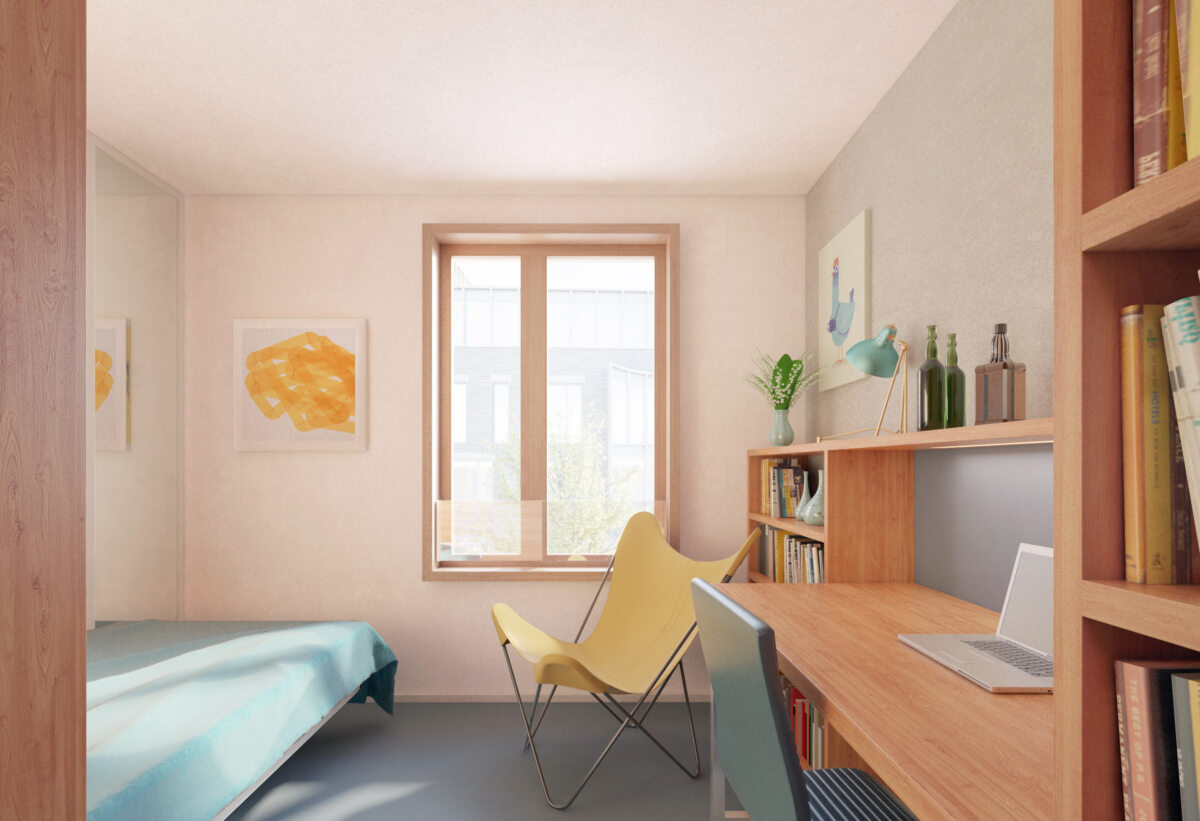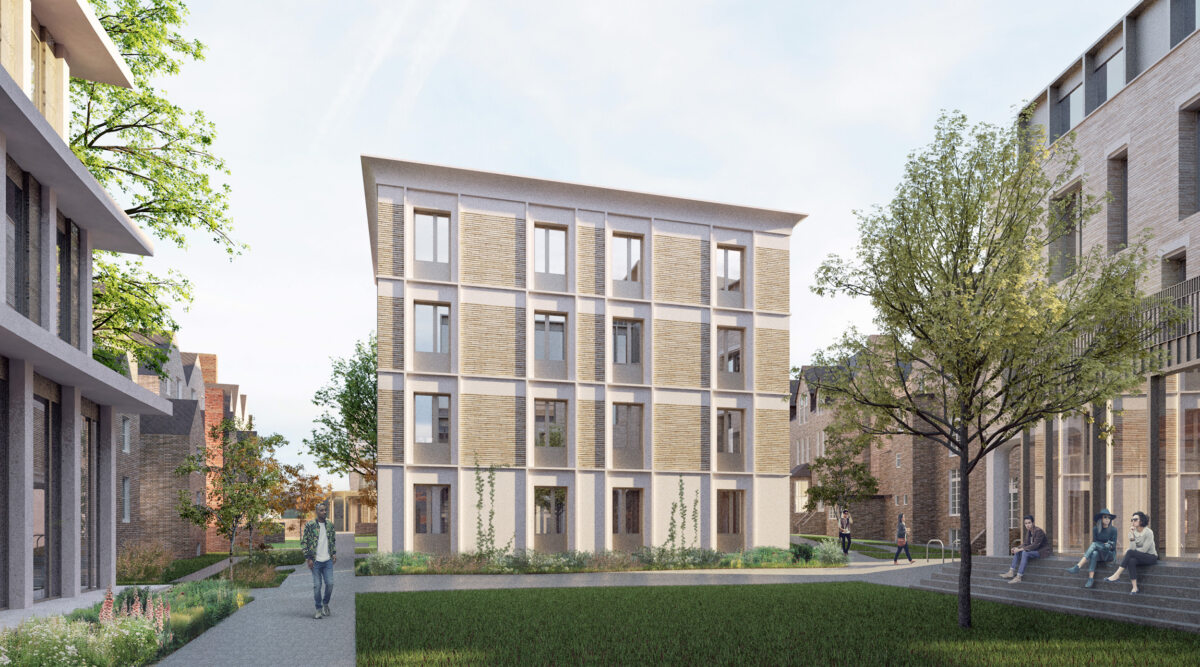University Residences Oxford
Within a wider masterplan this 75-room residence is positioned to frame the north side of the Humanities Quad in the manner of a Renaissance palazzo, extending north to present a formal façade to the Great Lawn. Our intention is to offer a serene backdrop to the Quad, the existing Victorian Villas, their gardens and the Scholars Walk.
This accommodation block’s primary character derives from a proportional system based on a window pattern that echoes the window proportions of neighbouring high Victorian Gothic villas. The windows are unified by strong horizontal banding and window surrounds in precast concrete. Vertical and horizontal string courses add relief, while a curved cornice completes the composition helping to visually ‘contain’ the campus’ outdoor spaces. This façade and window arrangement lends itself to prefabrication as do the orderly groupings of student rooms and ensuite bathrooms.
Two entrance lobbies animate the east and west sides of the Scholar’s Walk. Each core serves four clusters of six student rooms per kitchen, across four storeys. A fifth storey ‘belvedere’ makes up the balance of 75 study bedrooms. Kitchens are placed near staircases for visibility and communality, enjoy a corner aspect or are west-facing.
