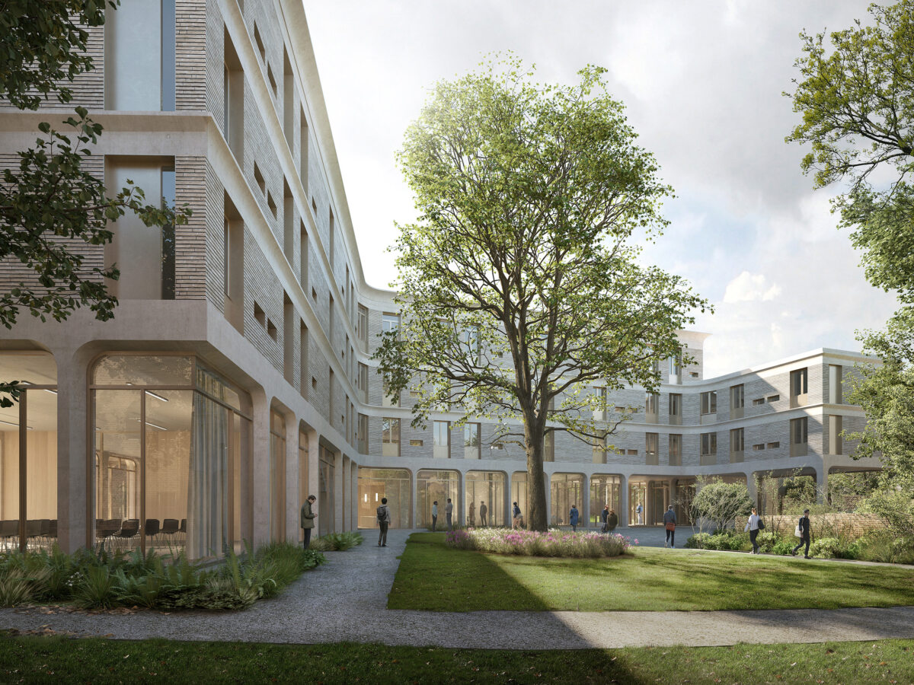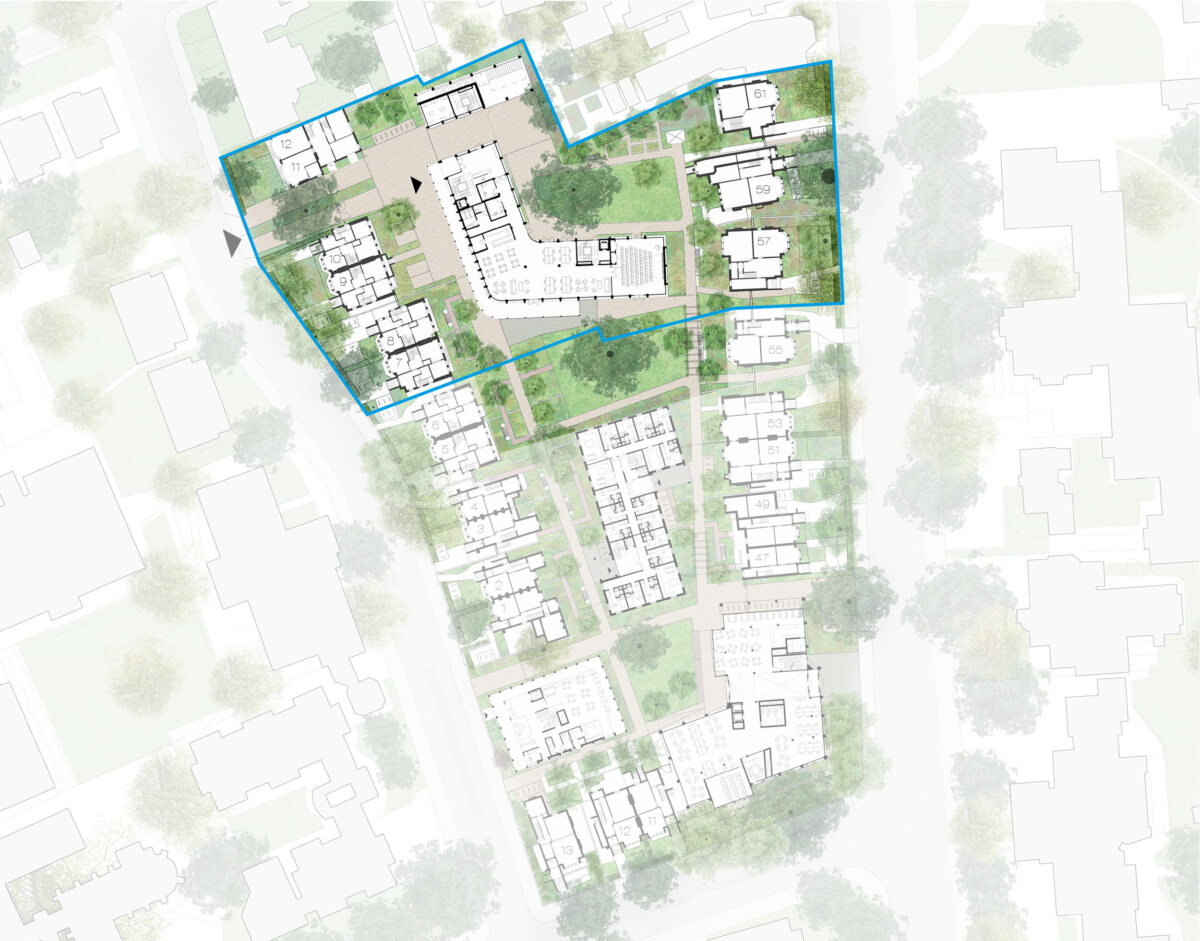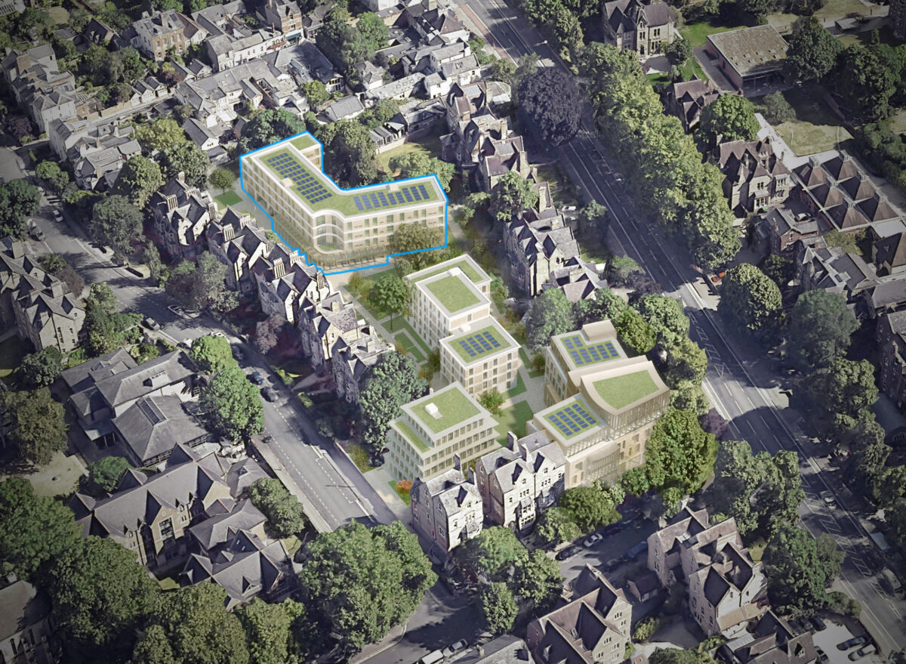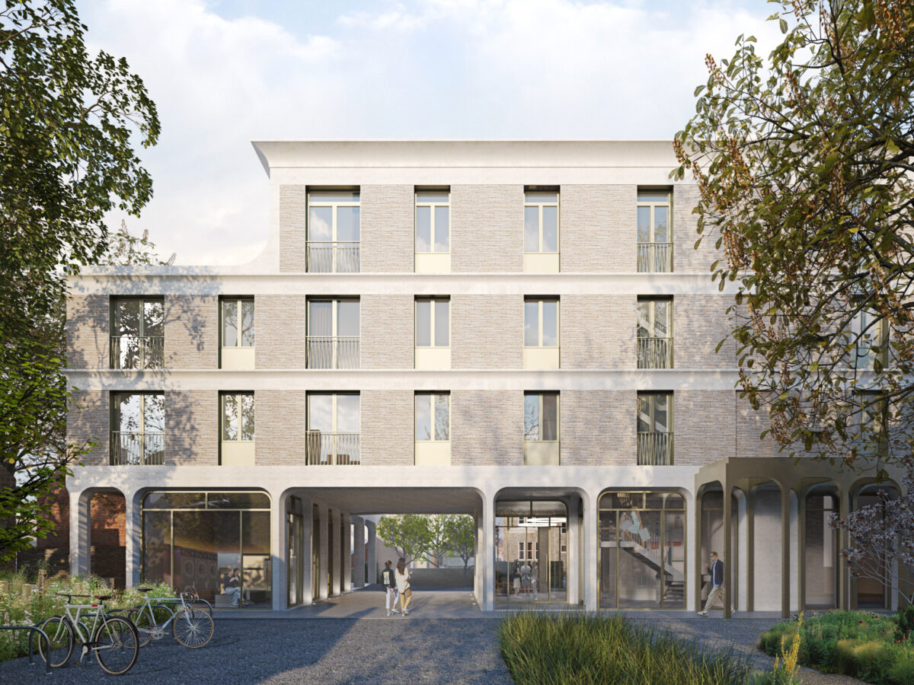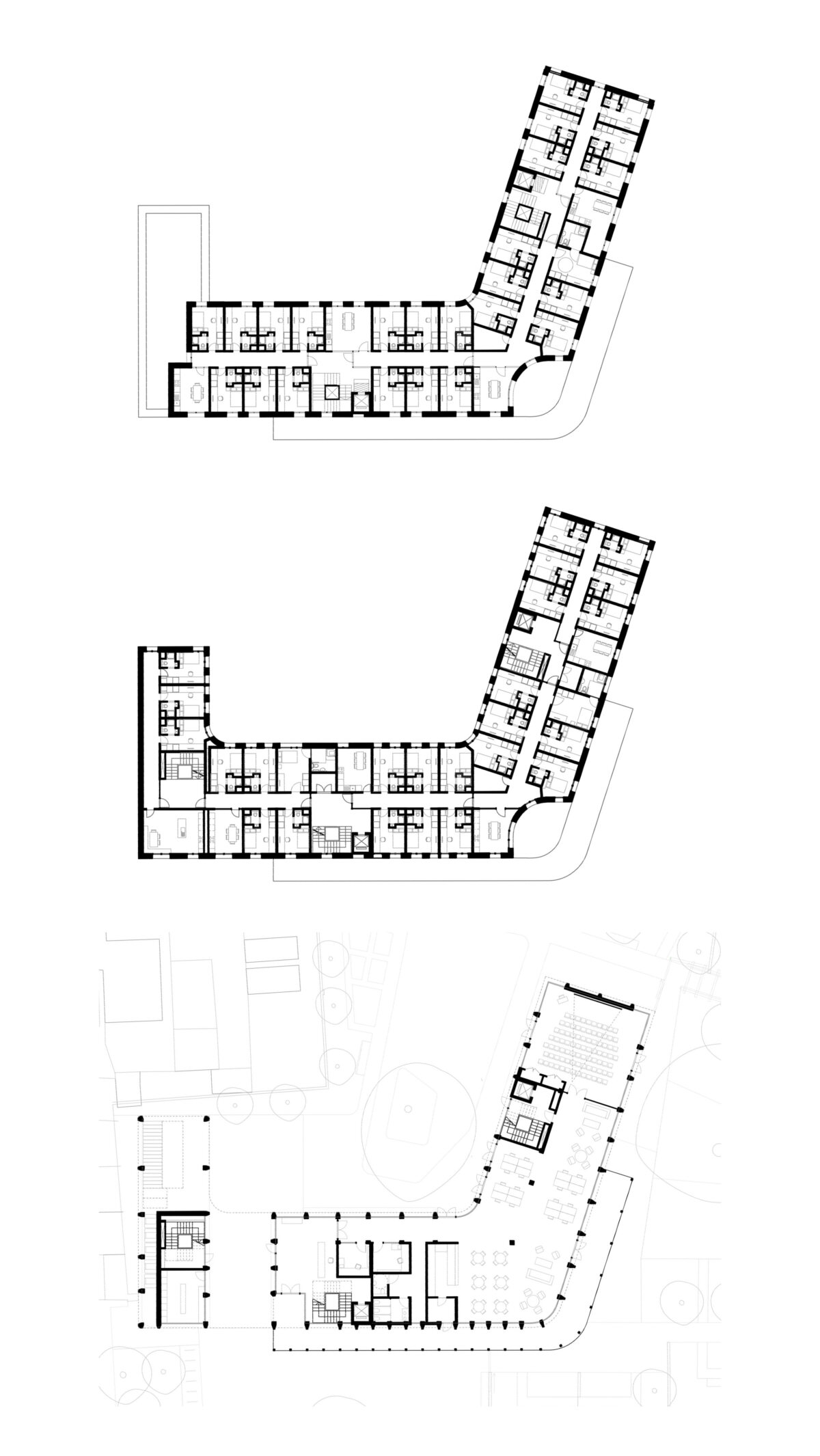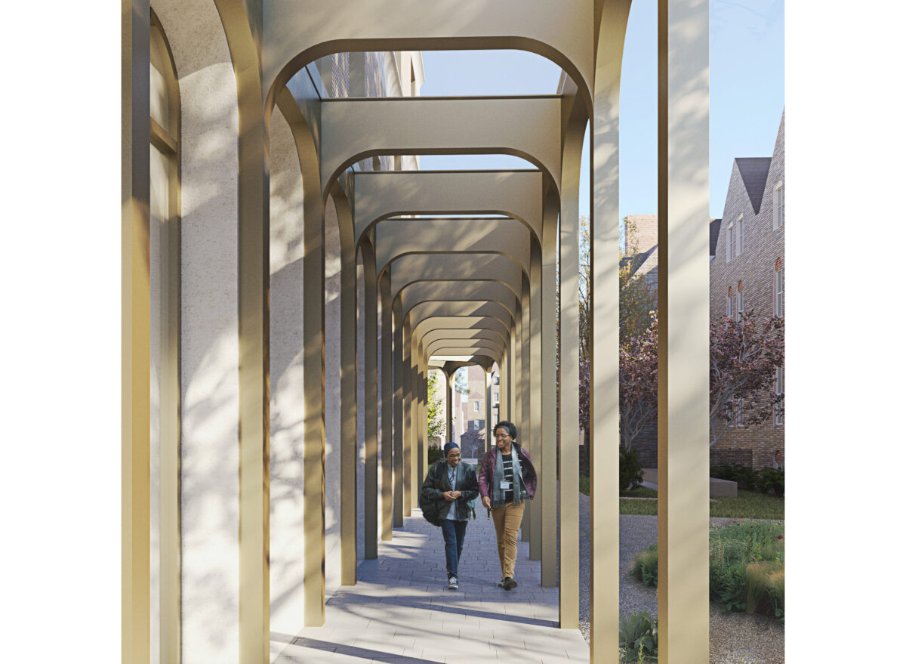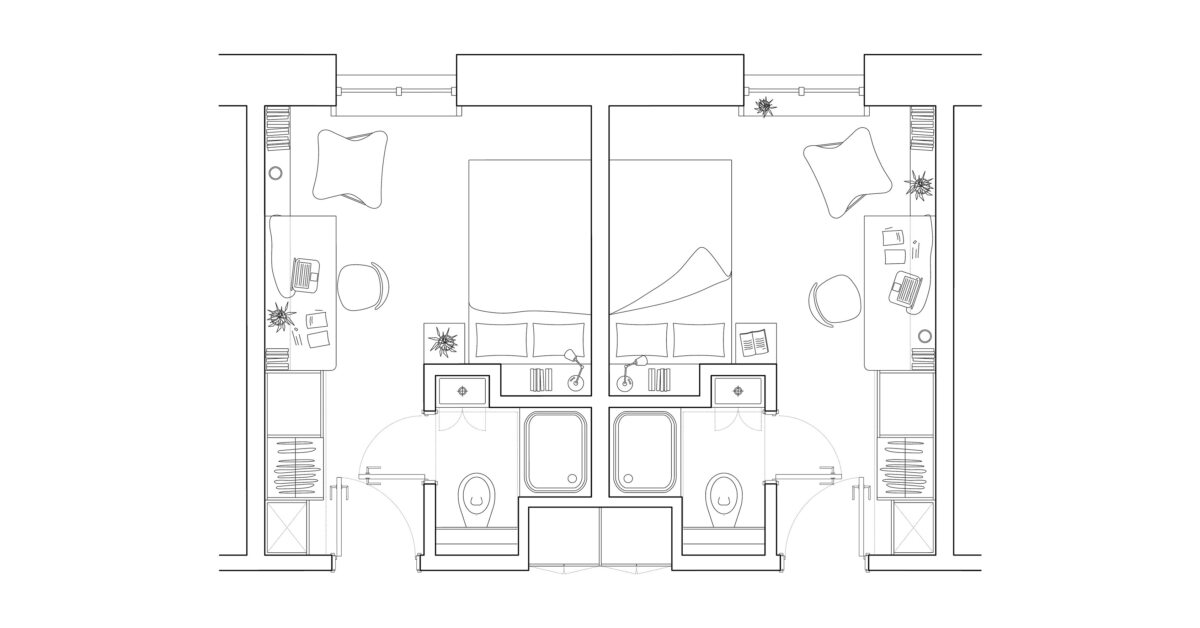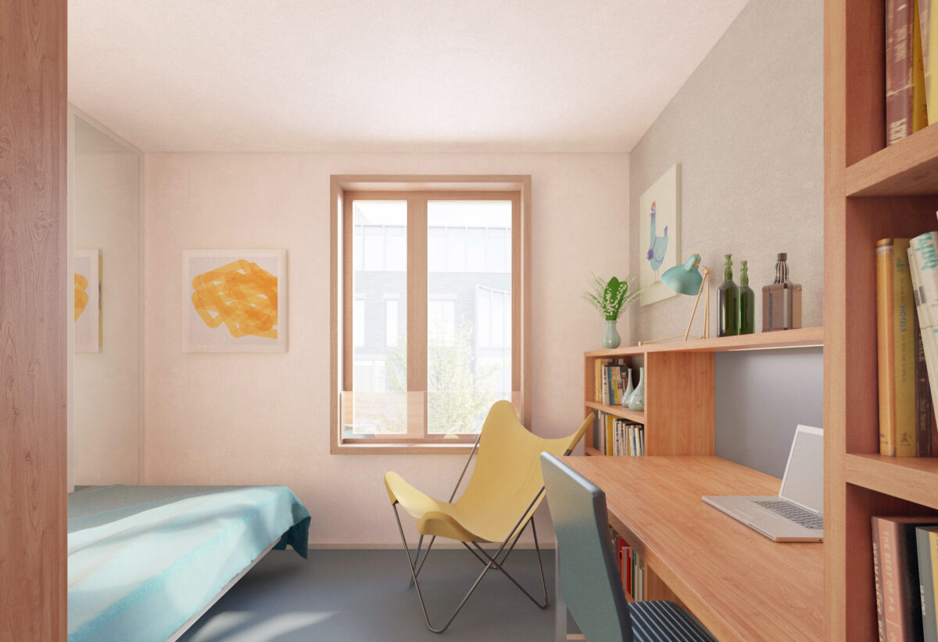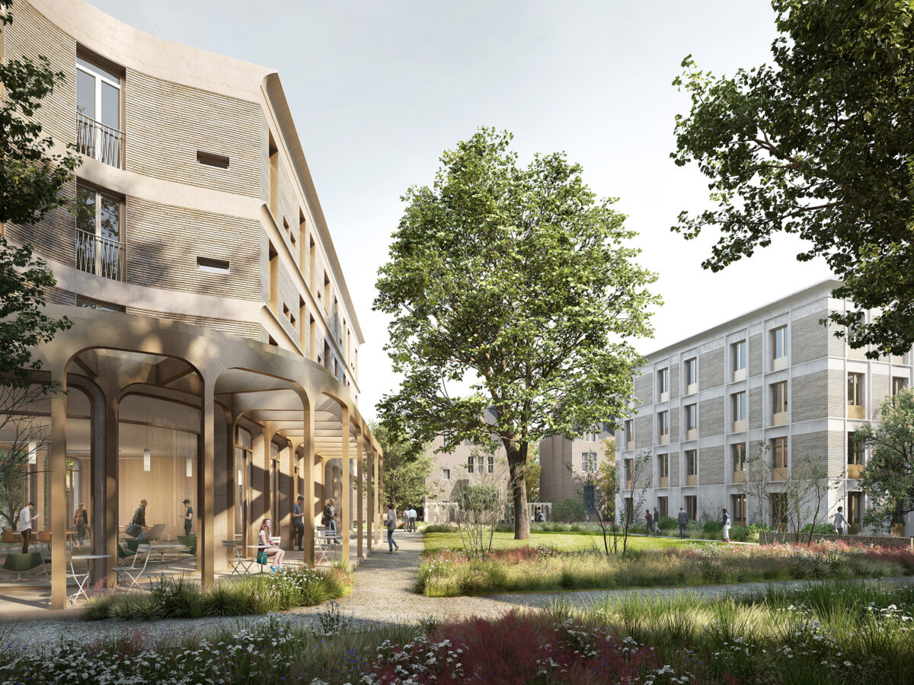Graduate Studies Building Oxford
Within a wider materplan, our proposal for this Multipurpose College Building draws on the spirit and character of the College’s historic quads, reinterpreted to convey openness and integration with its garden context. A transparent, colonnaded base announces the ground floor social spaces. On arrival in the Entrance Court, visitors can see both the Porter’s Lodge and an open covered passage to the inner Garden Quadrangle.
The building is organized as a C-shaped plan around a Class A Horse Chestnut tree. This arrangement preserves glimpsed views of gardens from the street and frames the context of Grade II Listed villas. A new MCR vegetable garden and Summerhouse complete this diverse, characterful quad.
To preserve daylight into existing garden buildings the massing steps down to form a three storey ‘Garden House’ – a small wing that adds domestic grain and character to the Quad, framing its north side. This building’s material palette is shared with the University Residence: brick, precast columns, string courses and cornice that create a rhythmic balance of horizontal features and vertical fenestration.
The Quad’s West and South facing wings create an efficient envelope for the building’s 75 student study bedrooms. These wings offer a formal institutional frontage to both the entrance court and Great Lawn. A sweeping ‘niche corner’ at the point where the building turns toward the Great Lawn is a dynamic counterpoint to the orthogonal massing of its Victorian neighbours. An open air cloister runs alongside the west wing, sweeping around the curved corner to become a sheltered verandah that welcomes all.
Graduates are accommodated in five clusters of student rooms per floor on the three upper storeys. These are accessed from three individual entrances; Garden House, Main Entrance and Quad Entrance. The Main Entrance and Porter’s Lodge is configured so that students and academic visitors can amble alongside the garden on their way to the Social Space and Meeting Room.
At the base of the building is a Multi-Purpose Study/Lecture/Event Space – an expansive, light-filled destination for informal gathering or individual study. Open to the south, west and north, this comfortably furnished space is complemented by the Verandah, Offices, café servery, WCs and storage areas.
The Quad’s ‘destination space’ is the Lecture Room. Like a Victorian summerhouse it is open on three sides. Moveable acoustic panels, blackout blinds, projection facilities can make this room a highly desirable place for talks, performances, events and activities: a space for fostering both academic relationships and the well-being of the Campus’ graduate communities.
