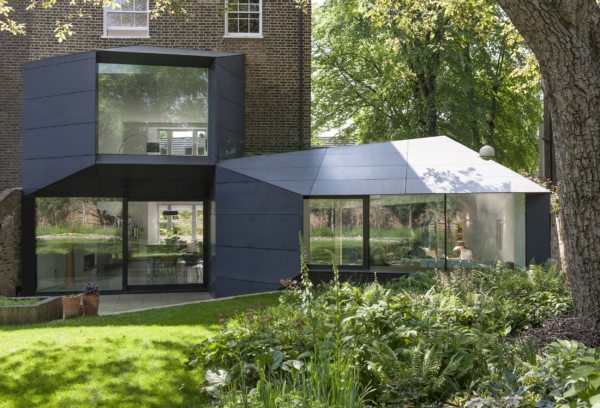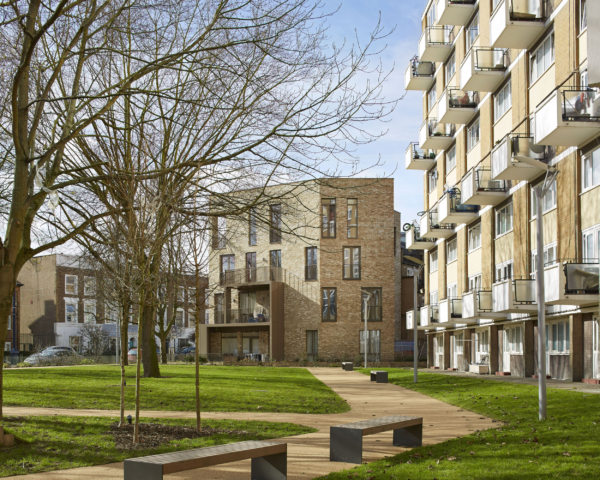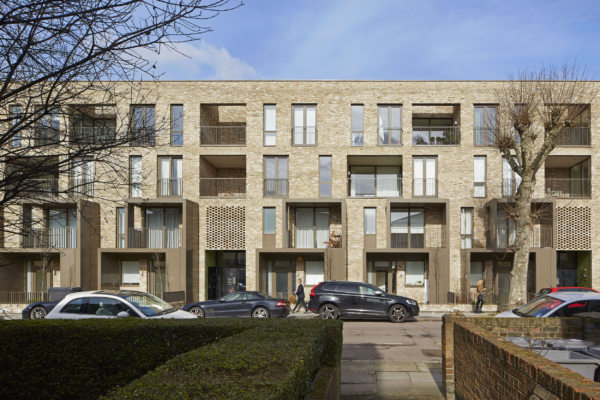publications
Christie’s International Real Estate: Meet the Architects Lens House
March 28, 2017
Alison Brooks advises Christie’s International Real Estate Magazine’s readers on how best to work with architects to design and build their dream home in The Architecture Issue.
Alison Brooks advises Christie’s International Real Estate Magazine’s readers on how best to work with architects to design and build their dream home in The Architecture Issue.
In this feature, the potential of both new builds and renovations – in the form of ABA’s Lens House in London – are explored:
‘A home is such a high-performance piece of architecture… People experience their home every single day, and it is tested at all times; it has to live up to this scrutiny. An architect’s skill is to be able to make domestic space, form, and materials work as art, and in ways you would not have thought of yourself, such as inventive approaches to working with light, capturing unexpected views, and creating new relationships – it’s about connecting spaces and people more joyfully.’
To read the full article, click here.
[less..]Dezeen: Ely Court Feature Ely Court
March 22, 2017
‘Balconies with bronze frames break up the brick exterior of these three housing blocks in northwest London by Alison Brooks Architects – a finalist for this year’s Mies van der Rohe Award’.
‘Balconies with bronze frames break up the brick exterior of these three housing blocks in northwest London by Alison Brooks Architects – a finalist for this year’s Mies van der Rohe Award’.
‘Brooks’ London firm designed Ely Court to create 44 new homes as part of the South Kilburn Estate Regeneration Masterplan – one of the largest regeneration schemes in London.
The 6,509-square-metre complex is made up of three residential blocks named Terrace, Link block and the Flatiron arranged around a garden square’.
To read the full piece, click here.
[less..]Azure: 30 Must-Know Women Architects Ely Court
March 8, 2017
Alison Brooks features among prominent UK and Irish architects on Azure Magazine’s international must-know list of women architects.
Alison Brooks features among prominent UK and Irish architects on Azure Magazine’s international must-know list of women architects.
Azure states: ‘In honour of International Women’s Day, we present this list of 30 women architects from across the globe whose names (and works) everyone should know’.
‘Born in Ontario but based in London, England, Brooks has become one of the U.K.’s most acclaimed architects and the only one to have ever won the U.K.’s most prestigious prizes: the Stephen Lawrence Prize, the Manser Medal and the 2008 RIBA Stirling Prize.
Why you should know her: Brook’s Ely Court, a residential development in northwest London, is one of five finalists vying for the prestigious Mies van der Rohe Award this year’.
For the full list, click here.
[less..]
The Guardian: To solve the housing crisis we need new ideas, not garden cities Newhall Be
February 10, 2017
In her article in The Guardian, Frances Holliss uses ABA’s Newhall Be as an exemplar of design for home-based work.
In her article in The Guardian, Frances Holliss uses ABA’s Newhall Be as an exemplar of design for home-based work.
‘Few contemporary home-based workers live and work in conditions that suit them. But they could. Instead of building miserable cookie-cutter housing, the home and the workplace could be combined in all sorts of ways to make “workhomes”. These could be built with street-facing workspace, like Alison Brooks Architects’ prize-winning Newhall Be scheme outside Harlow…’
[less..]The Times: Is this the cleverest new town in Britain? Knight’s Park
January 23, 2017
Cambridge University’s exceptionally ambitious North West Cambridge Development, including ABA’s Veteran Oak Quarter, has been featured in The Sunday Times’ property section.
Cambridge University’s exceptionally ambitious North West Cambridge Development, including ABA’s Veteran Oak Quarter, has been featured in The Sunday Times’ property section.
“Is this the cleverest new town in Britain? A development on the edge of Cambridge will offer affordable housing for academics, as well as student digs and open-market homes.
“’We want this to be an exemplar development,’ says Heather Topel, acting project director for the North West Cambridge development… The residents won’t have to deal with the messiness of a weekly bin day. Instead, the 700 rental apartments will be served by underground bins, with an electronic monitoring system sending a message to a control centre whenever one is full. The university has commissioned a special lorry to do the emptying.
“A series of artificial lakes is being created on the edge of the development to contain excess rainwater runoff, which will then be recycled back into the system and used for washing machines and toilets, as well as to irrigate green spaces. Gravel dug out of the first lake has been piled up to create a grassy hill and block out traffic noise from the nearby M11. Once complete, the lakes will be a refuge for wildlife, walkers and runners, with public art installations designed to function like modern-day follies.
“A dedicated energy centre will provide hot water and central heating, doing away with the need for boilers in every property. In addition, the roofs will have solar panels and 20% of all the energy consumed will be produced on site.
“Cars will be parked underground, and running right through the development will be a “green superhighway” for pedestrians and cyclists. Residents will be able to cycle to the city centre or Cambridge North station (due to open in May) within 10 minutes.
“And because the development will be home to bookish types from around the world, each flat will have extra storage space for reading matter and suitcases, as well as a designated study area. Vents covered in noise-limiting material will allow fresh air to circulate without the need to open windows, which might distract hard-working researchers. All of the flats will have generous ceiling heights — reminiscent of older Cambridge buildings.”
“Rob Hall, deputy managing director of Hill Residential, the developer responsible for the homes for sale, sees the university’s project as being akin to Bournville, the village near Birmingham established by the Cadbury family in the late 19th century to accommodate workers at its chocolate factory. “It’s an employer trying to look after its staff,” he says. “Frankly, there is not enough accommodation in the city. The university is to be applauded for identifying and acting on this huge need.”
[less..]
Alison Brooks featured in The Spear’s 500
January 20, 2017
Alison Brooks has been featured in the architecture category of the 2017 edition of The Spear’s 500. Launched by Spear’s in 2014, the directory is the world’s first comprehensive guide to the top private client advisers, wealth managers and HNW service providers.
Alison Brooks has been featured in the architecture category of the 2017 edition of The Spear’s 500. Launched by Spear’s in 2014, the directory is the world’s first comprehensive guide to the top private client advisers, wealth managers and HNW service providers.
“‘I try to avoid styles and focus on ideas. The greatest work is always the result of a concept or an ideal that leads the design into uncharted territory’. So says the formidable Brooks, who, since founding her practice in 1996, has become one of the world’s most sought-after architects; she was recently named as one of Britain’s 500 Most Influential people by The Sunday Times.
Her London-based studio has a portfolio ranging from one-off houses to education buildings, high-end residential developments and masterplans. ‘Each of our projects is unique in its concept and detail: our designs respond in a very specific way to each client, place and brief,’ she says.
Brooks has won numerous awards, including Architect of the Year and Housing Architect of the Year 2012 and is the only UK practice to have won the RIBA’s three most prestigious awards for architecture; but the greatest achievement of her practice so far, she says, was winning the commission for the Cohen Quadrangle for Exeter College at Oxford University which is due to be completed in early 2017.”
[less..]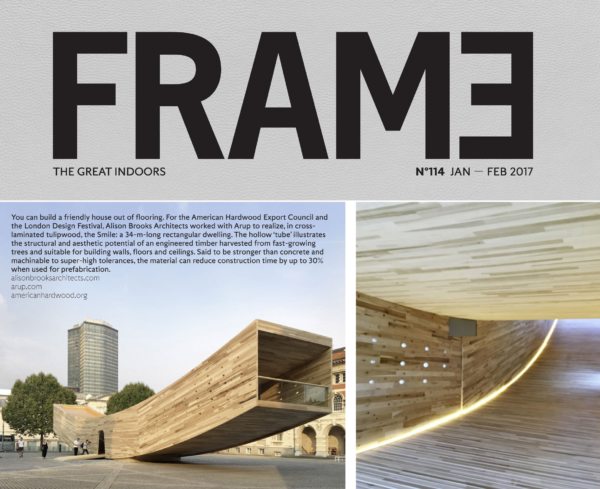
Structure as Finish: The Smile features in this month’s Frame The Smile
January 10, 2017
Frame magazine has featured The Smile in its latest issue, No 114 Jan – Feb 2017.
Frame magazine has featured The Smile in its latest issue, No 114 Jan – Feb 2017.
“You can build a friendly house out of flooring. For the American Hardwood Export Council and the London Design Festival, Alison Brooks Architects worked with Arup to realize, in cross-laminated tulipwood, the Smile: a 34-m-long rectangular dwelling. The hollow ‘tube’ illustrates the structural and aesthetic potential of an engineered timber harvested from fast-growing trees and suitable for building walls, floors and ceilings. Said to be stronger than concrete and machinable to super-high tolerances, the material can reduce construction time by up to 30% when used for prefabrication.”
[less..]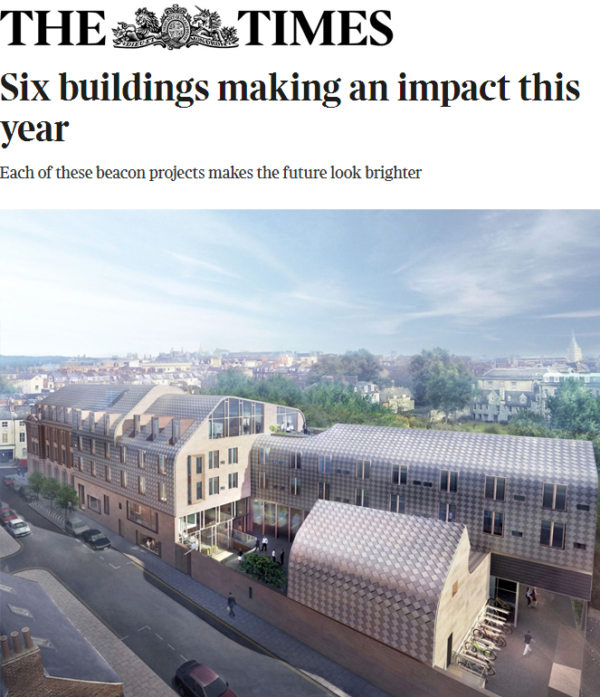
The Sunday Times: Six buildings making an impact this year Exeter College Cohen Quad
January 10, 2017
The Exeter College Cohen Quad was chosen by Jeremy Melvin of The Sunday Times as one of six buildings that will make an impact this year.
The Exeter College Cohen Quad was chosen by Jeremy Melvin of The Sunday Times as one of six buildings that will make an impact this year.
“What makes this project notable among the crop of new buildings in Oxford and Cambridge is how it transforms the traditional spatial configurations of Oxbridge colleges. It manages to look to the future, using new technologies, while still catering to the traditional needs for accommodation and secure storage for special collections.
The central conceptual idea and physical space is the Learning Commons, a large volume offering levels of differing size and degrees of intimacy. Studious scholars can hide themselves away and study intently; others might spot people and exchange ideas.
This is not Oxford’s most flamboyant new building — Zaha Hadid’s work in 2015 on St Antony’s College, and Herzog & de Meuron’s Blavatnik School of Government, debuted last year, outdo it on that score — and it had to fit a lot of accommodation into a tight planning envelope. But it is perhaps the most far-reaching in showing how congenial spaces and new technologies might support academic life, just as the quad, the library and the printed book did 500 years ago.”
[less..]
The Guardian’s best architecture of 2016 Ely Court
December 7, 2016
Rowan Moore of The Guardian chose our Ely Court project in Kilburn to represent the best of architecture of 2016.
Rowan Moore of The Guardian chose our Ely Court project in Kilburn to represent the best of architecture of 2016.
“The best news in the not-entirely-cheerful year of 2016, architecturally speaking, is that the finest new housing is being built by local authorities. Projects such as Alison Brooks’s Ely Court for the London borough of Brent, or similar works in the boroughs of Camden, Hackney and elsewhere, are showing that council homes do not have be the grim monoliths of legend. They are well considered and humanly scaled, with hospitable shared spaces, balconies you might actually want to sit on and other small but significant details. As central government is showing glimmers of realisation that volume housebuilders cannot meet the country’s needs alone, developments like these are part of the answer.“
[less..]
Architizer
October 26, 2016
Alison Brooks was featured as one of the ’26 Women Who Changed Architecture’ in this Architizer article.
“A London-based architect with a sculptor’s approach to shape and proportion, Alison Brooks is one of Britain’s most original architects. In 2013, she received the AJ Woman Architect of the Year Award. One of the judges, Paul Monaghan, applauded the panel’s choice, explaining that “her mixture of sculpture, architecture and detail is what has made her such a powerful force in British architecture.””
Alison Brooks was featured as one of the ’26 Women Who Changed Architecture’ in this Architizer article.
“A London-based architect with a sculptor’s approach to shape and proportion, Alison Brooks is one of Britain’s most original architects. In 2013, she received the AJ Woman Architect of the Year Award. One of the judges, Paul Monaghan, applauded the panel’s choice, explaining that “her mixture of sculpture, architecture and detail is what has made her such a powerful force in British architecture.””
[less..]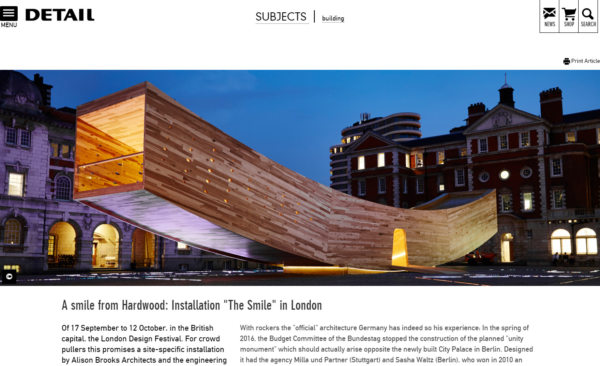
Detail The Smile
September 27, 2016
“According to the American Hardwood Export Council (AHEC) is “The Smile”, the first construction project ever in the industrially manufactured hardwood CLT is used. The Arup engineers praise the material to be particularly efficient: A mere 60 cubic meters of wood were necessary to provide a constructed area of 150 square meters.”
“According to the American Hardwood Export Council (AHEC) is “The Smile”, the first construction project ever in the industrially manufactured hardwood CLT is used. The Arup engineers praise the material to be particularly efficient: A mere 60 cubic meters of wood were necessary to provide a constructed area of 150 square meters.”
[less..]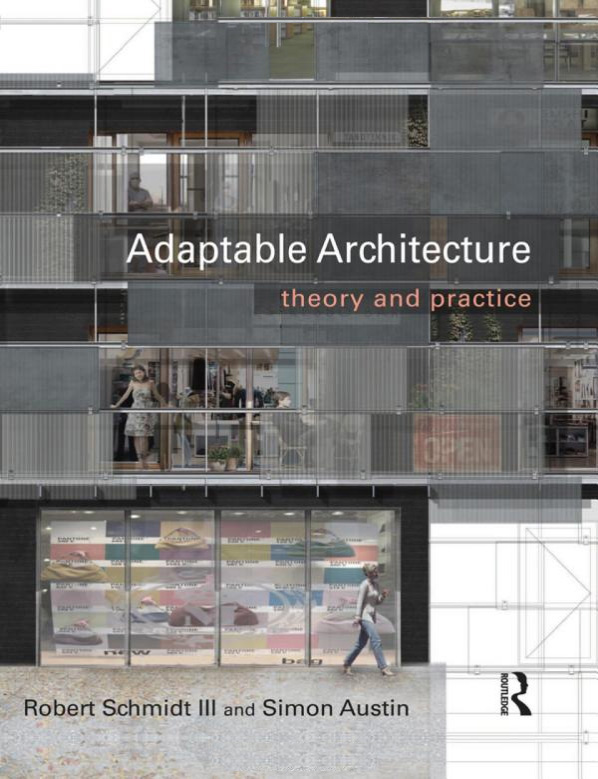
Adaptable Architecture Quarterhouse
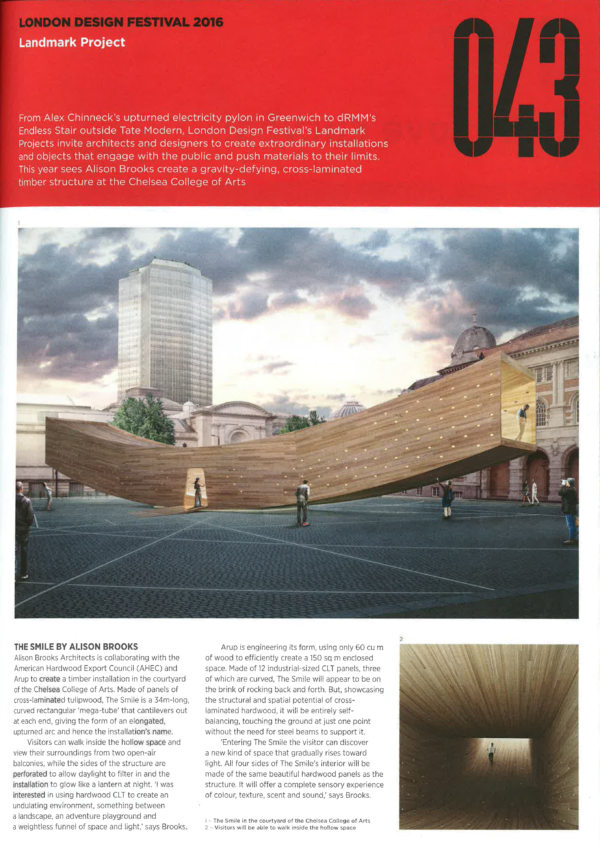
Blueprint The Smile
September 23, 2016
“From Alex Chinneck’s upturned electricity pylon in Greenwich to dRMM’s Endless Stair outside Tate Modern, London Design Festival’s Landmark Projects invite architects and designers to create extraordinary installations and objects that engage with the public and push materials to their limits. This year sees Alison Brooks create a gravity-defying cross-laminated timber structure at the Chelsea College of Arts.
“From Alex Chinneck’s upturned electricity pylon in Greenwich to dRMM’s Endless Stair outside Tate Modern, London Design Festival’s Landmark Projects invite architects and designers to create extraordinary installations and objects that engage with the public and push materials to their limits. This year sees Alison Brooks create a gravity-defying cross-laminated timber structure at the Chelsea College of Arts.
[less..]
Alison Brooks interview on BBC World Service The Smile
September 21, 2016
Alison Brooks spoke about The Smile to Vincent Dowd, Arts Correspondent of the BBC World Service on World Update at 10:06am on Friday 23.09.16.
Alison Brooks spoke about The Smile to Vincent Dowd, Arts Correspondent of the BBC World Service on World Update at 10:06am on Friday 23.09.16.
[less..]
CNC The Smile
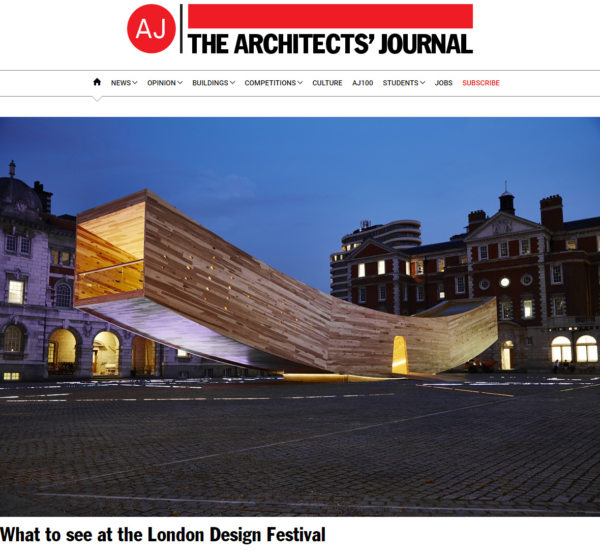
Architects’ Journal The Smile
September 20, 2016
“Dubbed ’the most complex CLT structure ever built’, Alison Brooks and Arup present a 34m-long ’smile’ made of Tulipwood in the parade ground of Chelsea College, behind Tate Britain. ’It looks like high-quality flooring,’ says Brooks, ’too good to be structural — and that’s kind of amazing.’”
“Dubbed ’the most complex CLT structure ever built’, Alison Brooks and Arup present a 34m-long ’smile’ made of Tulipwood in the parade ground of Chelsea College, behind Tate Britain. ’It looks like high-quality flooring,’ says Brooks, ’too good to be structural — and that’s kind of amazing.’”
[less..]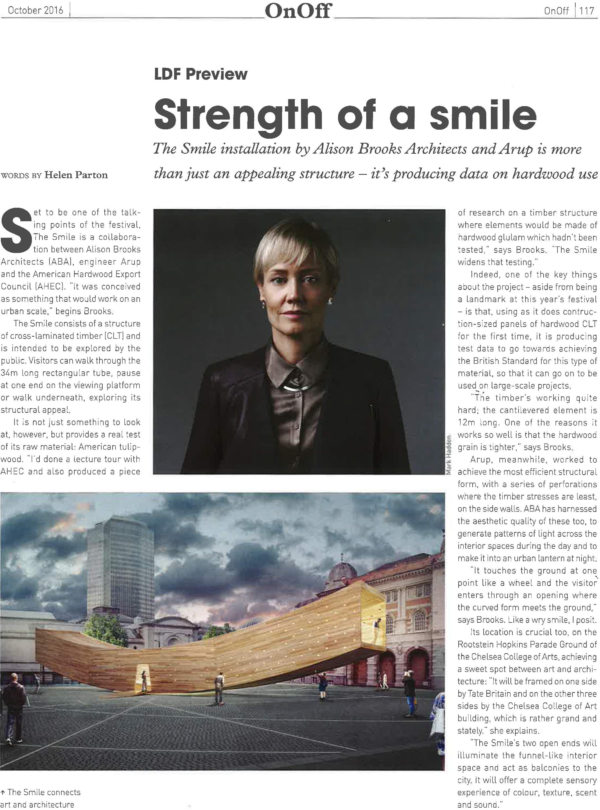
OnOffice The Smile
September 20, 2016
“The Smile installation by Alison Brooks Architects and Arup is more than just an appealing structure – it’s producing data on hardwood use.”
“The Smile installation by Alison Brooks Architects and Arup is more than just an appealing structure – it’s producing data on hardwood use.”
[less..]
Londonist The Smile
September 20, 2016
“In the square outside Chelsea College of Arts, and across the road from Tate Modern, is a giant wooden ‘smile’ by Alison Brooks’ Architects. Visitors can walk inside and up the curved sides. The design is beautiful in its simplicity and the way natural light flows in. Exploring it definitely made us smile.”
“In the square outside Chelsea College of Arts, and across the road from Tate Modern, is a giant wooden ‘smile’ by Alison Brooks’ Architects. Visitors can walk inside and up the curved sides. The design is beautiful in its simplicity and the way natural light flows in. Exploring it definitely made us smile.”
[less..]
Time Out The Smile
September 19, 2016
“This mighty hardwood structure is one of the landmark installations for this year’s London Design Festival. It’s been created by architect Alison Brooks, and despite the giant, curved structure looking like it should start rocking at any minute, the piece is designed to be entirely motionless. Visitors can step inside the ‘weightless funnel of space’ to discover an interior dappled with sunlight due to the perforations in the wooden walls, before it turns into a lantern like structure at night.”
“This mighty hardwood structure is one of the landmark installations for this year’s London Design Festival. It’s been created by architect Alison Brooks, and despite the giant, curved structure looking like it should start rocking at any minute, the piece is designed to be entirely motionless. Visitors can step inside the ‘weightless funnel of space’ to discover an interior dappled with sunlight due to the perforations in the wooden walls, before it turns into a lantern like structure at night.”
[less..]
Inhabitat The Smile
September 19, 2016
“Visitors to the London Design Festival can experience an unusual curved building called The Smile. Designed by Alison Brooks of Alison Brooks Architects, the sloping structure demonstrates the potential of CLT, which Brooks says is “stronger than concrete.””
“Visitors to the London Design Festival can experience an unusual curved building called The Smile. Designed by Alison Brooks of Alison Brooks Architects, the sloping structure demonstrates the potential of CLT, which Brooks says is “stronger than concrete.””
[less..]
Canadian Architect The Smile
September 19, 2016
“For AHEC, The Smile is one of the most important developments in a decade of research and development into structural timber innovation with Arup, and one that could broaden the use of CLT in the construction industry. Andrew Lawrence, Associate Director, Arup says, “The Smile is the most challenging structure ever constructed in CLT. Every aspect is pushed to the absolute limit. It really shows the potential for hardwoods in construction.”
“For AHEC, The Smile is one of the most important developments in a decade of research and development into structural timber innovation with Arup, and one that could broaden the use of CLT in the construction industry. Andrew Lawrence, Associate Director, Arup says, “The Smile is the most challenging structure ever constructed in CLT. Every aspect is pushed to the absolute limit. It really shows the potential for hardwoods in construction.”
This creation of a brand-new product and a new use of hardwood will transform the way architects and engineers approach timber construction.”
[less..]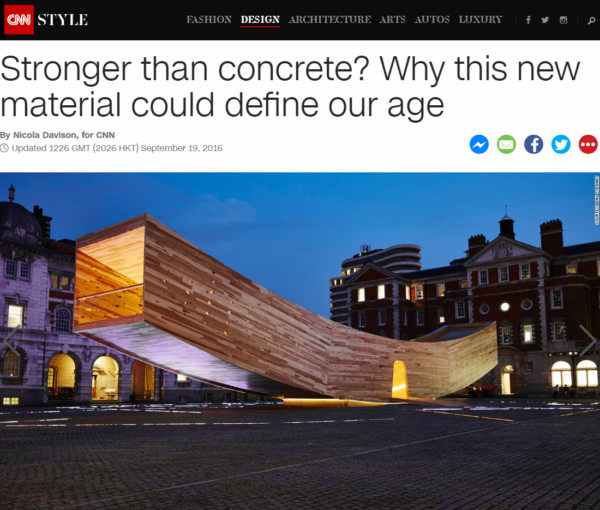
CNN The Smile
September 19, 2016
“The Smile, designed by architect Alison Brooks, is the most complex structure ever to be made out of cross-laminated timber”
“If the 19th century belonged to iron and steel and the 20th century belonged to concrete, could timber be the building material of our age?”
“The Smile, designed by architect Alison Brooks, is the most complex structure ever to be made out of cross-laminated timber”
“If the 19th century belonged to iron and steel and the 20th century belonged to concrete, could timber be the building material of our age?”
[less..]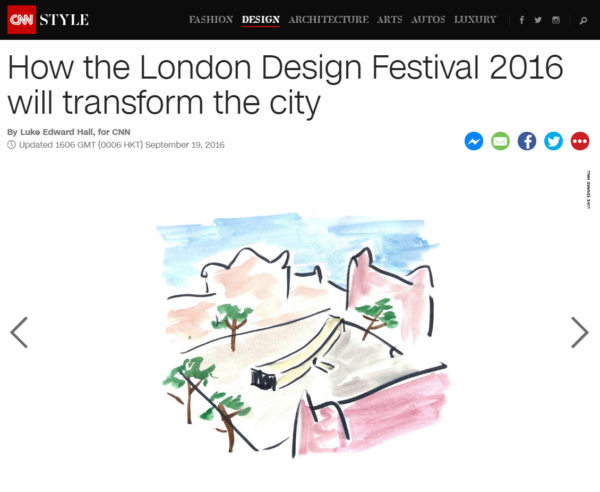
CNN
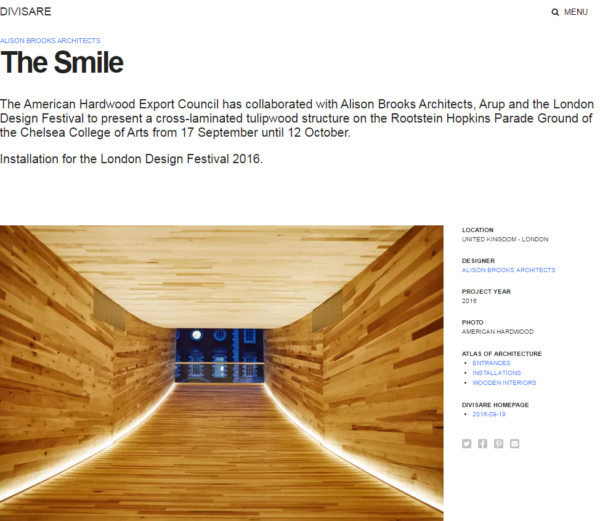
Divisare The Smile
September 18, 2016
Italian website Divisare featured Alison Brooks Architects’ installation, The Smile – a collaboration with The American Hardwood Export Council, Arup and the London Design Festival.
Italian website Divisare featured Alison Brooks Architects’ installation, The Smile – a collaboration with The American Hardwood Export Council, Arup and the London Design Festival.
[less..]
BBC Radio London The Smile
September 17, 2016
Alison Brooks was interviewed on this BBC Radio London programme about LDF landmark project, The Smile. In the link below, she begins speaking at 02:06:54.
Alison Brooks was interviewed on this BBC Radio London programme about LDF landmark project, The Smile. In the link below, she begins speaking at 02:06:54.
[less..]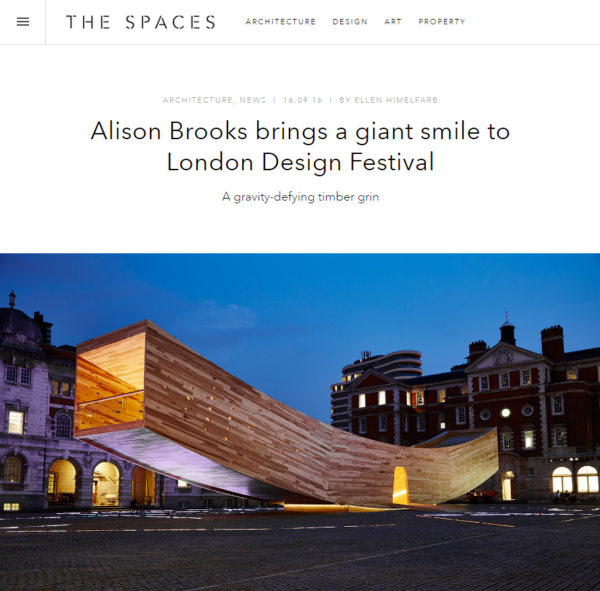
The Spaces The Smile
September 16, 2016
“Before this week, few people truly believed you could use hardwood cross-laminated timber (CLT) to support an entire habitable building – not least the construction business. That’s why ‘The Smile’, on view in the courtyard of the Chelsea College of Art until mid-October, has become a landmark project for the London Design Festival.”
“Before this week, few people truly believed you could use hardwood cross-laminated timber (CLT) to support an entire habitable building – not least the construction business. That’s why ‘The Smile’, on view in the courtyard of the Chelsea College of Art until mid-October, has become a landmark project for the London Design Festival.”
[less..]
Designboom The Smile
September 16, 2016
“alison brooks architects’ ‘the smile’ installation is an attractive and interactive landmark monument for the 2016 london design festival. together with the american hardwood export council (AHEC) and arup, the collaboration has resulted in a spectacularly curved, tubular structure made from cross-laminated tulipwood (CLT). on display from the 17th september to 12th october, designboom was present for the preview opening of the festival’s highlight project.”
“alison brooks architects’ ‘the smile’ installation is an attractive and interactive landmark monument for the 2016 london design festival. together with the american hardwood export council (AHEC) and arup, the collaboration has resulted in a spectacularly curved, tubular structure made from cross-laminated tulipwood (CLT). on display from the 17th september to 12th october, designboom was present for the preview opening of the festival’s highlight project.”
[less..]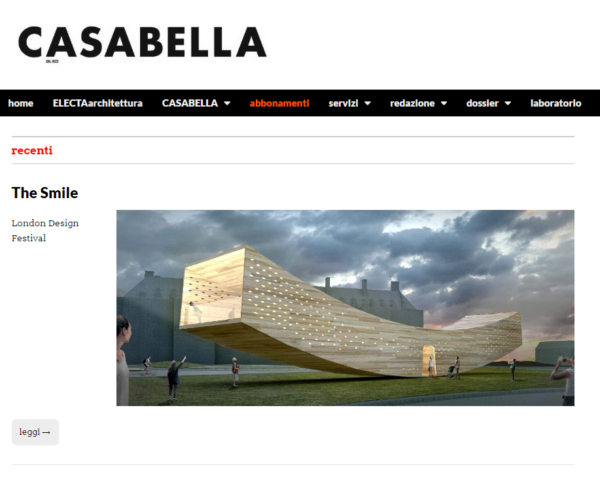
Casabella The Smile
September 16, 2016
“Architect Alison Brooks’ Landmark Project for the London Design Festival could be described as an unidentified flying object: a 34m long, 3m high upside down arc poised on the urban horizon. Her project is also a spectacular urban pavilion that takes the shape of a Smile.”
“Architect Alison Brooks’ Landmark Project for the London Design Festival could be described as an unidentified flying object: a 34m long, 3m high upside down arc poised on the urban horizon. Her project is also a spectacular urban pavilion that takes the shape of a Smile.”
[less..]
BD The Smile
September 16, 2016
ABA’s The Smile was profiled in an article entitled ‘Is hardwood the future of timber construction?’
“As Alison Brooks Architects’ gravity-defying installation at the London Design Festival shows off the structural benefits of cross-laminated hardwood, Amanda Birch examines the growing uptake of CLT solutions”
ABA’s The Smile was profiled in an article entitled ‘Is hardwood the future of timber construction?’
“As Alison Brooks Architects’ gravity-defying installation at the London Design Festival shows off the structural benefits of cross-laminated hardwood, Amanda Birch examines the growing uptake of CLT solutions”
[less..]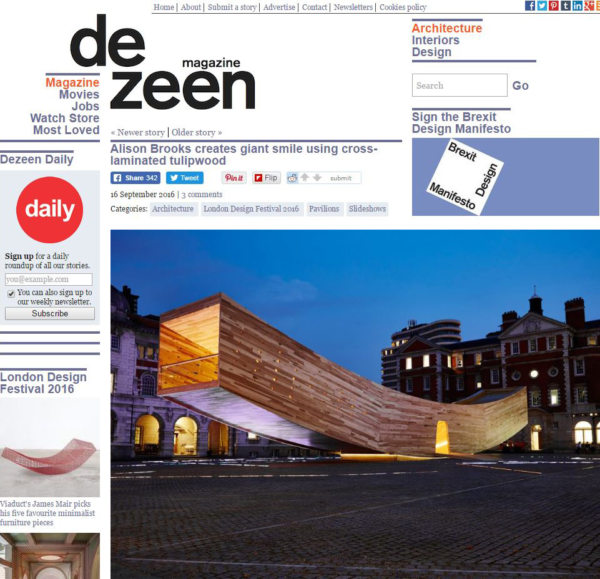
Dezeen The Smile
September 16, 2016
“According to Arup engineer Andrew Lawrence… “The Smile is the most complex CLT structure that has ever been built,””
“According to Arup engineer Andrew Lawrence… “The Smile is the most complex CLT structure that has ever been built,””
“”Not only does it have a double cantilever, but the entrance door is placed right at the centre where the stresses are highest. You’re effectively looking at two 15-metre cantilevers,” he continued. If you turned the structure vertically and added the weight of 60 visitors at one end, it’s equivalent to the core stabilising a five-storey building. Nobody has ever built a core that slender in timber.””
[less..]
Elle Decoration The Smile
September 14, 2016
“At Rootstein Hopkins Parade Ground, Millbank, you’ll find this extraordinary 36-metre-long ‘megatube’ installation by architect Alison Brooks. Despite only balancing on a single point, the curved structure is safe to stroll along. At night, it will be lit from within, with its glow bright enough to be seen from across the River Thames.”
“At Rootstein Hopkins Parade Ground, Millbank, you’ll find this extraordinary 36-metre-long ‘megatube’ installation by architect Alison Brooks. Despite only balancing on a single point, the curved structure is safe to stroll along. At night, it will be lit from within, with its glow bright enough to be seen from across the River Thames.”
Elle Decoration featured The Smile in its highlights of the London Design Festival 2016.
The Smile is a collaboration between Alison Brooks Architects, The American Hardwood Export Council, Arup and the London Design Festival. It is a cross-laminated tulipwood structure that will be on the Rootstein Hopkins Parade Ground of the Chelsea College of Arts from 17 September until 12 October 2016.
[less..]
Hindustan Times The Smile
September 13, 2016
“Canadian artist Alison Brooks has designed a huge wooden structure called “The Smile” for London Design Week, located in the Rootstein Hopkins Parade Ground of the Chelsea College of Arts.
This unusual urban object is, in fact, an arc-shaped 34-meter long and 3-meter high pavilion with open ends that flood the inside with light. Visitors can even take a stroll inside.”
“Canadian artist Alison Brooks has designed a huge wooden structure called “The Smile” for London Design Week, located in the Rootstein Hopkins Parade Ground of the Chelsea College of Arts.
This unusual urban object is, in fact, an arc-shaped 34-meter long and 3-meter high pavilion with open ends that flood the inside with light. Visitors can even take a stroll inside.”
[less..]
Metro The Smile
September 13, 2016
The Metro newspaper featured Alison Brooks Architects’ landmark LDF project, the Smile, as their top highlight for the London Design Festival.
The Metro newspaper featured Alison Brooks Architects’ landmark LDF project, the Smile, as their top highlight for the London Design Festival.
The Smile is a collaboration between Alison Brooks Architects and The American Hardwood Export Council, Arup and the London Design Festival. It is a cross-laminated tulipwood structure that will be on the Rootstein Hopkins Parade Ground of the Chelsea College of Arts from 17 September until 12 October 2016.
[less..]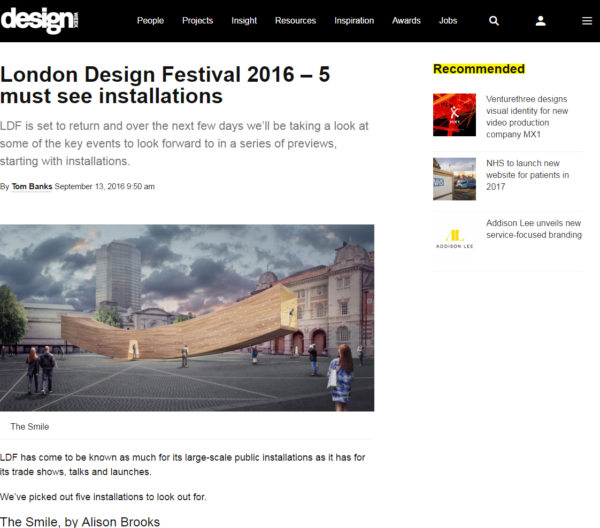
Design Week The Smile
September 13, 2016
“A regular favourite is the installation created with the American Hardwood Council. In recent years we’ve seen dRMM Architects’ Escher-inspired Endless Stair and Amanda Levete’s Endless Wave.
“This year, The Smile has been created by architect Alison Brooks. It’s a 34 metre curved wooden structure that you can walk in and around.”
“A regular favourite is the installation created with the American Hardwood Council. In recent years we’ve seen dRMM Architects’ Escher-inspired Endless Stair and Amanda Levete’s Endless Wave.
“This year, The Smile has been created by architect Alison Brooks. It’s a 34 metre curved wooden structure that you can walk in and around.”
“Its two ends sitting three metres off the ground will offer viewing platforms and a new perspective to see surrounding buildings.”
[less..]

Architects’ Journal Olympicopolis: Sadler’s Wells & Smithsonian
September 12, 2016
The proposals for the Olympicopolis produced by Alison Brooks Architects’ team, led by Aecom, were featured in this summary of the competition.
The proposals for the Olympicopolis produced by Alison Brooks Architects’ team, led by Aecom, were featured in this summary of the competition.
Alison Brooks Architects were on one of six teams shortlisted to design a new cultural quarter at the London 2012 Olympic Park, expected to include new outposts of the V&A and Smithsonian museums. On a team with AECOM, Stanton Williams, AKT II, Asif Khan, Carmody Groarke, Charcoalblue and Haworth Tompkins, ABA designed the Sadler’s Wells and Smithsonian.
[less..]
Designboom The Smile
September 9, 2016
“for AHEC, the project is one of the most important developments in a decade of research and development into structural timber innovation. ‘this structure proves that hardwoods have a role to play in the timber construction revolution,’ says david venables, european director of AHEC. ‘the smile is the most challenging structure ever constructed in CLT,’ adds andrew lawrence, associate director at arup. ‘every aspect is pushed to the absolute limit. it really shows the potential for hardwoods in construction.’”
“for AHEC, the project is one of the most important developments in a decade of research and development into structural timber innovation. ‘this structure proves that hardwoods have a role to play in the timber construction revolution,’ says david venables, european director of AHEC. ‘the smile is the most challenging structure ever constructed in CLT,’ adds andrew lawrence, associate director at arup. ‘every aspect is pushed to the absolute limit. it really shows the potential for hardwoods in construction.’”
[less..]
Financial Times The Smile
September 9, 2016
“On the Rootstein Hopkins Parade Ground, architect Alison Brooks has created a 34-metre rectangular tube arcing upwards at either end. “The Smile”, one of the festival’s landmark projects, is designed to be an immersive pavilion. The tube forms an open-air balcony at either end, framing particular views of the sky, and its perforated walls mediate a dappled light throughout the interior. The gravity-defying structure, with its curving internal landscape illuminated at night by sweeping light strips, is also “crying out for someone to skateboard on it”, says Brooks.”
“On the Rootstein Hopkins Parade Ground, architect Alison Brooks has created a 34-metre rectangular tube arcing upwards at either end. “The Smile”, one of the festival’s landmark projects, is designed to be an immersive pavilion. The tube forms an open-air balcony at either end, framing particular views of the sky, and its perforated walls mediate a dappled light throughout the interior. The gravity-defying structure, with its curving internal landscape illuminated at night by sweeping light strips, is also “crying out for someone to skateboard on it”, says Brooks.”
[less..]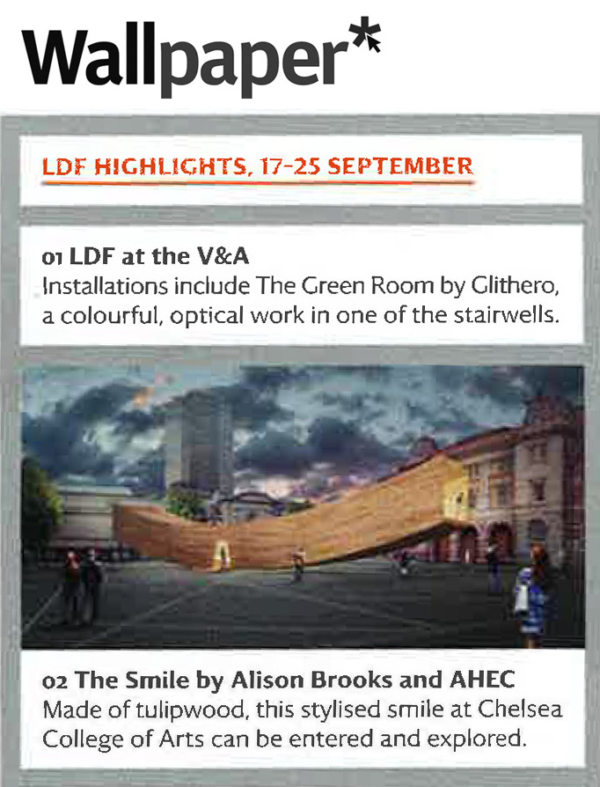
Wallpaper The Smile
September 8, 2016
Wallpaper Magazine featured The Smile in its review of the highlights of London Design Festival 2016.
Wallpaper Magazine featured The Smile in its review of the highlights of London Design Festival 2016.
The Smile is a collaboration between Alison Brooks Architects and The American Hardwood Export Council, Arup and the London Design Festival. It is a cross-laminated tulipwood structure that will be on the Rootstein Hopkins Parade Ground of the Chelsea College of Arts from 17 September until 12 October 2016.
[less..]