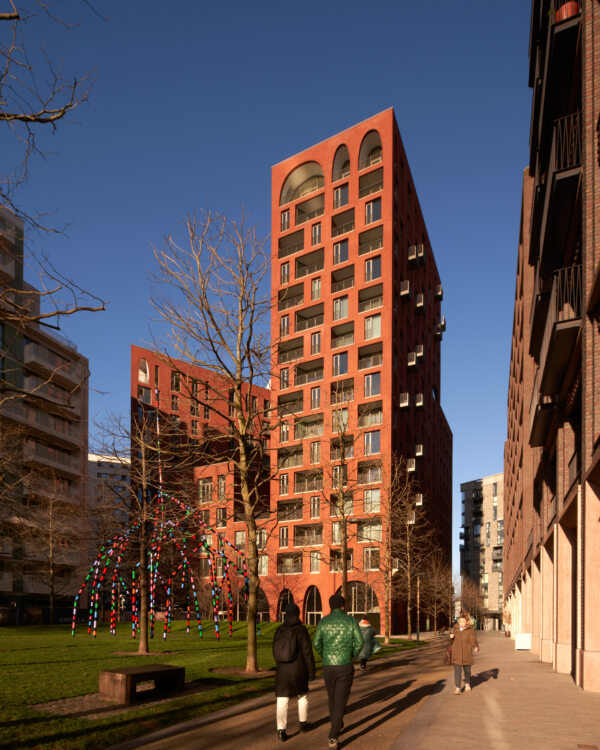Monthly Archives: May 2024
University of Toronto Competition Win
We are honored to share that Alison Brooks Architects, in collaboration with Adamson Associates, has been selected by the University of Toronto to revitalize the Claude T. Bissell Building for the Faculty of Information.
We are honored to share that Alison Brooks Architects, in collaboration with Adamson Associates, has been selected by the University of Toronto to revitalize the Claude T. Bissell Building for the Faculty of Information.
This landmark project will modernize the 7,000 sqm Bissell Building, a key part of the renowned John P. Robarts Research Library complex, into a sustainable and exceptional center for information studies.
The revitalization will create accessible, inclusive spaces such as research and design labs, classrooms, and makerspaces, supporting the Faculty’s mission to advance technology for the public good. We are dedicated to creating a new, vibrant gateway to the St. George Campus, enhancing its identity and supporting innovative learning.
Our core design team is supported by a talented group: David T. Fortin Architect, ERA Architects, The Planning Partnership, and Arup.
Stay tuned for more updates on this landmark transformation!
[less..]Alison Brooks to speak at OAA Conference in Niagara Falls Quayside
23.05.2024 14:00–15:30, Niagara Falls Convention Centre, ON
Alison Brooks will be speaking at the Ontario Association of Architects Conference on Thursday the 23rd of May. Her speech is entitled: “Social Equity and Future Heritage: Housing as Civic Building.”
Alison Brooks will be speaking at the Ontario Association of Architects Conference on Thursday the 23rd of May. Her speech is entitled: “Social Equity and Future Heritage: Housing as Civic Building.”
Urban housing frames the space of our civic commons. It gives both form and identity to our streets and neighborhoods, and, at the same time, “home” provides the physical and cognitive framework through which we experience the world. Housing architecture therefore embodies a critically important relationship between the individual and the collective, the household and society. In the context of the biodiversity crisis, urban housing as civic infrastructure must also play a significant role in transforming the relationship of architecture to nature. The way we conceive, design, and construct housing must start to serve nature, not only humans.
For 25 years, Alison Brooks Architects London has made housing design a pillar of our practice: to restore its civic role as a generous, resilient frame for public and private life. We see housing as mixed-use places for productivity and work, and as places of resilience and adaptability over time. In this talk, Alison Brooks will outline the urban design policies, frameworks, and quality standards that support inclusive and resilient housing in the United Kingdom, and her context-inspired design strategies that have underpinned her work in the U.K. and internationally.
Pictured, The Western Curve, our practice’s tallest building to date—a 69-storey tower and education space at Waterfront Toronto is designed to re-establish local ecologies in Toronto’s emerging Dream & Great Gulf Quayside masterplan.
[less..]Unity Place Receives RIBA London Award Unity Place
Designed in collaboration with Feilden Clegg Bradley Studios and Gort Scott, our 100% affordable housing scheme for Brent Council, ‘Unity Place’, has been awarded a prestigious RIBA London Award.
Designed in collaboration with Feilden Clegg Bradley Studios and Gort Scott, our 100% affordable housing scheme for Brent Council, ‘Unity Place’, has been awarded a prestigious RIBA London Award.
“During the jury’s visit, residents expressed their delight with the project and their accommodation (…) This project shows how it is possible to provide high-quality, sustainable and affordable housing, embodying the local council’s commitment to elevating the standard of living for its social residents. Through community engagement, careful planning, selection of materials and, importantly, a willingness of the three architectural practices to share a common ambition, language, and goals, Unity Place has set a benchmark for future residential developments.” – RIBA Award Judges
See the full RIBA Journal article of the jury’s thoughts: https://lnkd.in/eiEWSRuR
[less..]Cadence: “A Welcome Sense of Adventure.” Cadence
Our residential courtyard-tower, Cadence, at King’s Cross for Related Argent was given special mention in this Sunday’s Guardian/Observer Newspapers. Rowan Moore highlighted Cadence via a thoughtful retrospective, as a key feature in the King’s Cross masterplan.
Our residential courtyard-tower, Cadence, at King’s Cross for Related Argent was given special mention in this Sunday’s Guardian/Observer Newspapers. Rowan Moore highlighted Cadence via a thoughtful retrospective, as a key feature in the King’s Cross masterplan.
We applaud Camden Council, Related Argent and the countless talented individuals from various fields who have contributed to the overall project’s success. With over two decades of evolution, King’s Cross has been rightfully submitted for this year’s RIBA awards program.
“Alison Brooks’s building, standing at the end of a long vista, offers some of the vivacity that other buildings lack. It consists of a conjoined pair of red brick towers, one tall and central, the other off-centre and angled away from the prevailing right angles, with jiggered rhythms of windows and recessed balconies. Irregular arrays of arches appear at top and bottom, and at one or two places halfway up, that follow not purely circular Bézier curves, which have an ancient-futuristic, Saharan-Star Wars feel. They have a mannered bounciness, palpably not carrying much weight. In the foyers and on some of the upper floors, arches extrude into vaults, which with the twists in the plan and a small courtyard create intriguing layers of inside and outside space. It’s not that every building need be as complicated as this, but it brings a welcome sense of adventure.” – Rowan Moore
Photographs captured by Edmund Sumner
[less..]


