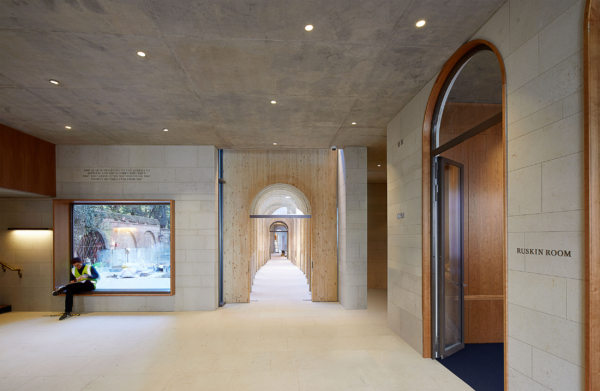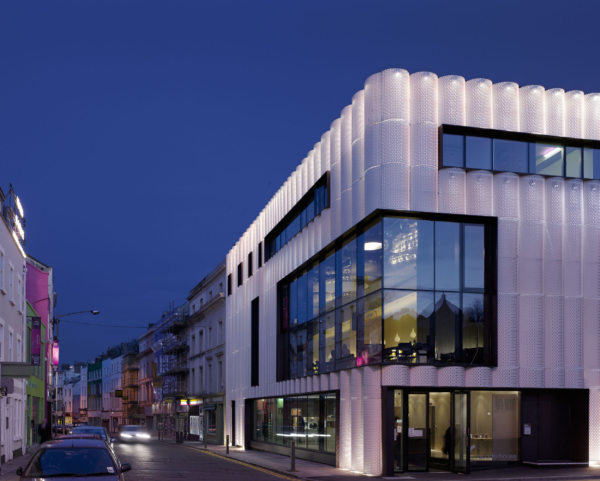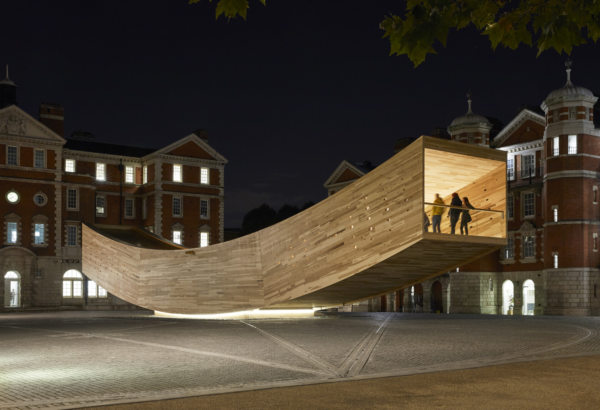Monthly Archives: January 2017
Ely Court shortlisted for EU Mies Award 2017 Ely Court
ABA is proud to announce that Ely Court has been shortlisted for the 2017 European Union Prize for Contemporary Architecture – Mies van der Rohe Award. [more..]
ABA is proud to announce that Ely Court has been shortlisted for the 2017 European Union Prize for Contemporary Architecture – Mies van der Rohe Award. Ely Court is a 43-dwelling mixed-tenure scheme for London’s South Kilburn Estate Regeneration Masterplan for Brent Council. The scheme is one of just four UK works shortlisted by the European Commission and the Fundació Mies van der Rohe for this prestigious prize.
The Prize is awarded biennially to works completed within the previous two years. The principal objectives are to achieve a thorough understanding of the transformation of Europe’s built environment; to recognize and commend excellence and innovation in the field of architecture and to draw attention to the important contribution of European professionals in the development of new ideas, the clients who support them and the citizens that enjoy them. The Jury members have shortlisted 40 projects and will select the 5 finalist works which they will visit in April. The process will culminate with the Award Ceremony on May 26 at the Mies van der Rohe Pavilion, marking several days of Open Doors throughout Europe during which sites of the shortlisted works will be open for visit to the general public.
[less..]Exeter College Cohen Quad update Exeter College Cohen Quad
We are pleased to announce that Alison Brooks Architects’ first major civic and educational commission, Exeter College Cohen Quad, University of Oxford, is nearing completion as the cloisters, cafe and junior common room are now in use.
We are pleased to announce that Alison Brooks Architects’ first major civic and educational commission, Exeter College Cohen Quad, University of Oxford, is nearing completion as the cloisters, cafe and junior common room are now in use.
Collegiate quadrangles form the basis of Oxford’s academic and urban fabric, providing learning, study and social spaces for academic communities. The Cohen Quad offers the first fully accessible, purpose designed social learning space in the history of the university. Ahead of the Quad’s full completion later this spring, the students have already started to enjoy the cloisters, cafe and junior common room. In particular, the ellipsoidal, cross-laminated timber arches of the cloisters are proving to be a popular gathering spot for the college community and fellows.
Click here to discover how we are creating a contemporary social heart for Oxford University’s fourth oldest college.
“It really is a superb building… the light and the quality of materials provide a stunning environment for living and working.” – Exeter College
[less..]The Times: Is this the cleverest new town in Britain? Knight’s Park
Cambridge University’s exceptionally ambitious North West Cambridge Development, including ABA’s Veteran Oak Quarter, has been featured in The Sunday Times’ property section.
Cambridge University’s exceptionally ambitious North West Cambridge Development, including ABA’s Veteran Oak Quarter, has been featured in The Sunday Times’ property section.
“Is this the cleverest new town in Britain? A development on the edge of Cambridge will offer affordable housing for academics, as well as student digs and open-market homes.
“’We want this to be an exemplar development,’ says Heather Topel, acting project director for the North West Cambridge development… The residents won’t have to deal with the messiness of a weekly bin day. Instead, the 700 rental apartments will be served by underground bins, with an electronic monitoring system sending a message to a control centre whenever one is full. The university has commissioned a special lorry to do the emptying.
“A series of artificial lakes is being created on the edge of the development to contain excess rainwater runoff, which will then be recycled back into the system and used for washing machines and toilets, as well as to irrigate green spaces. Gravel dug out of the first lake has been piled up to create a grassy hill and block out traffic noise from the nearby M11. Once complete, the lakes will be a refuge for wildlife, walkers and runners, with public art installations designed to function like modern-day follies.
“A dedicated energy centre will provide hot water and central heating, doing away with the need for boilers in every property. In addition, the roofs will have solar panels and 20% of all the energy consumed will be produced on site.
“Cars will be parked underground, and running right through the development will be a “green superhighway” for pedestrians and cyclists. Residents will be able to cycle to the city centre or Cambridge North station (due to open in May) within 10 minutes.
“And because the development will be home to bookish types from around the world, each flat will have extra storage space for reading matter and suitcases, as well as a designated study area. Vents covered in noise-limiting material will allow fresh air to circulate without the need to open windows, which might distract hard-working researchers. All of the flats will have generous ceiling heights — reminiscent of older Cambridge buildings.”
“Rob Hall, deputy managing director of Hill Residential, the developer responsible for the homes for sale, sees the university’s project as being akin to Bournville, the village near Birmingham established by the Cadbury family in the late 19th century to accommodate workers at its chocolate factory. “It’s an employer trying to look after its staff,” he says. “Frankly, there is not enough accommodation in the city. The university is to be applauded for identifying and acting on this huge need.”
[less..]
Alison Brooks featured in The Spear’s 500
Alison Brooks has been featured in the architecture category of the 2017 edition of The Spear’s 500. Launched by Spear’s in 2014, the directory is the world’s first comprehensive guide to the top private client advisers, wealth managers and HNW service providers.
Alison Brooks has been featured in the architecture category of the 2017 edition of The Spear’s 500. Launched by Spear’s in 2014, the directory is the world’s first comprehensive guide to the top private client advisers, wealth managers and HNW service providers.
“‘I try to avoid styles and focus on ideas. The greatest work is always the result of a concept or an ideal that leads the design into uncharted territory’. So says the formidable Brooks, who, since founding her practice in 1996, has become one of the world’s most sought-after architects; she was recently named as one of Britain’s 500 Most Influential people by The Sunday Times.
Her London-based studio has a portfolio ranging from one-off houses to education buildings, high-end residential developments and masterplans. ‘Each of our projects is unique in its concept and detail: our designs respond in a very specific way to each client, place and brief,’ she says.
Brooks has won numerous awards, including Architect of the Year and Housing Architect of the Year 2012 and is the only UK practice to have won the RIBA’s three most prestigious awards for architecture; but the greatest achievement of her practice so far, she says, was winning the commission for the Cohen Quadrangle for Exeter College at Oxford University which is due to be completed in early 2017.”
[less..]Margate Arts Creativity and Heritage Conference (MACH) Quarterhouse
1.02.2017 13.30–19.30, Turner Contemporary
Alison Brooks will give a keynote speech at the Margate Arts Creativity and Heritage Conference (MACH) on the 1st February at the Turner Contemporary, Margate.
Alison Brooks will give a keynote speech at the Margate Arts Creativity and Heritage Conference (MACH) on the 1st February at the Turner Contemporary, Margate.
The event brings together government and cultural agencies, creative businesses and practitioners to celebrate learning from almost 10 years of culture-led placemaking in Margate, with a focus on the legacy of the innovative Margate Arts Creativity Heritage partnership programme, and with a view to the future of economic and cultural development across Thanet.
Alison’s speech – Big Ideas for Culture-led Placemaking and Regeneration – will focus on The Folkestone Quarterhouse as an example of ABA’s approach to arts and education-led regeneration.
The RIBA award-winning Folkestone Quarterhouse Performing Arts Centre is a key element of the arts-led regeneration of Folkestone. It was conceived as both a beacon announcing a new cultural hub for Folkestone, and as an urban building bookending the curved east facade of late Georgian buildings that form Tontine Street.
For more information on the event and to book tickets, click here.
[less..]The Smile wins esteemed award at the 2016 Wood Design & Building Awards The Smile
The Smile has won an Honor Award at the 2016 Wood Design & Building Awards.[more..]
The Smile has won an Honor Award at the 2016 Wood Design & Building Awards.It was selected from approximately 200 submissions to receive this esteemed award.
ABA collaborated with The American Hardwood Export Council (AHEC), Arup and the London Design Festival 2016 to present a cross-laminated tulipwood structure, ‘The Smile’ at the Chelsea College of Art Rootstein Hopkins Parade Ground.
The Wood Design & Building Awards celebrate international and North American projects that embody the essence of innovative wood design. Winning projects are hand selected by a prestigious architectural jury, consisting this year of Peter Bohlin- principal at Bohlin Cywinski Jackson, Patricia Patkau- principal at Patkau Architects and Brian Court- partner at The Miller Hull Partnership. Special awards were granted by the Canadian Wood Council as well as this year’s sponsors, Sustainable Forestry Initiative, Western Red Cedar, and Sansin.
“For architecture to truly be successful, it must transcend buildings and fulfil the structural, functional and aesthetic needs of a community.” explained Etienne Lalonde, Vice-President of Market Development for the Canadian Wood Council. “The Wood Design Awards program is an opportunity for design teams to showcase applications of wood/wood products that ultimately lead to safe, strong and sophisticated buildings and that inspire others to use wood in construction.”
[less..]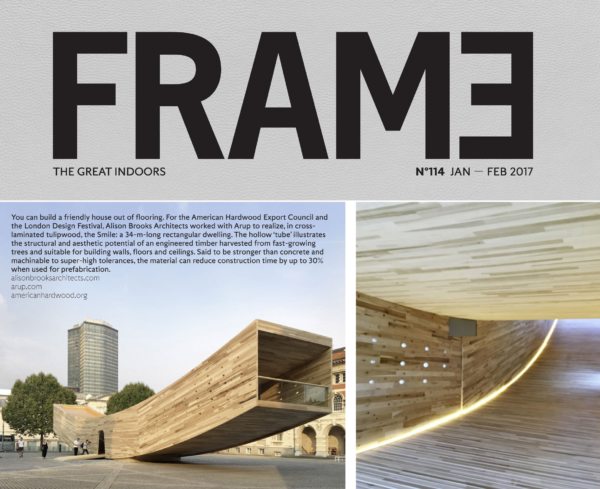
Structure as Finish: The Smile features in this month’s Frame The Smile
Frame magazine has featured The Smile in its latest issue, No 114 Jan – Feb 2017.
Frame magazine has featured The Smile in its latest issue, No 114 Jan – Feb 2017.
“You can build a friendly house out of flooring. For the American Hardwood Export Council and the London Design Festival, Alison Brooks Architects worked with Arup to realize, in cross-laminated tulipwood, the Smile: a 34-m-long rectangular dwelling. The hollow ‘tube’ illustrates the structural and aesthetic potential of an engineered timber harvested from fast-growing trees and suitable for building walls, floors and ceilings. Said to be stronger than concrete and machinable to super-high tolerances, the material can reduce construction time by up to 30% when used for prefabrication.”
[less..]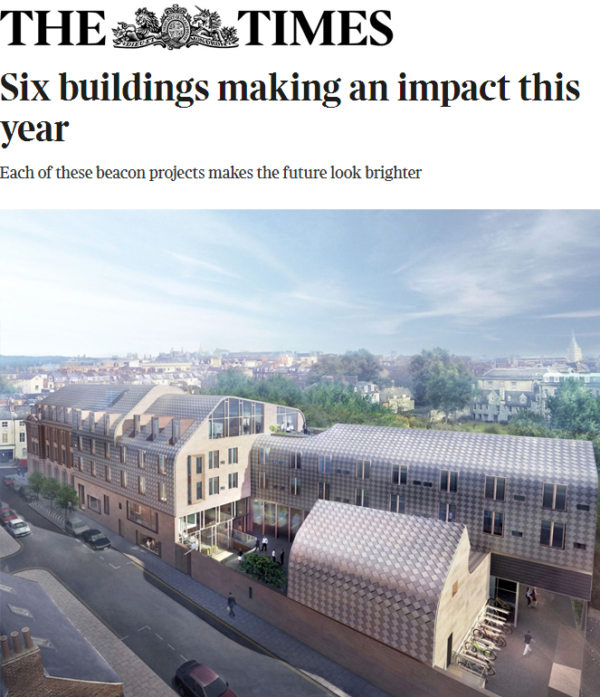
The Sunday Times: Six buildings making an impact this year Exeter College Cohen Quad
The Exeter College Cohen Quad was chosen by Jeremy Melvin of The Sunday Times as one of six buildings that will make an impact this year.
The Exeter College Cohen Quad was chosen by Jeremy Melvin of The Sunday Times as one of six buildings that will make an impact this year.
“What makes this project notable among the crop of new buildings in Oxford and Cambridge is how it transforms the traditional spatial configurations of Oxbridge colleges. It manages to look to the future, using new technologies, while still catering to the traditional needs for accommodation and secure storage for special collections.
The central conceptual idea and physical space is the Learning Commons, a large volume offering levels of differing size and degrees of intimacy. Studious scholars can hide themselves away and study intently; others might spot people and exchange ideas.
This is not Oxford’s most flamboyant new building — Zaha Hadid’s work in 2015 on St Antony’s College, and Herzog & de Meuron’s Blavatnik School of Government, debuted last year, outdo it on that score — and it had to fit a lot of accommodation into a tight planning envelope. But it is perhaps the most far-reaching in showing how congenial spaces and new technologies might support academic life, just as the quad, the library and the printed book did 500 years ago.”
[less..]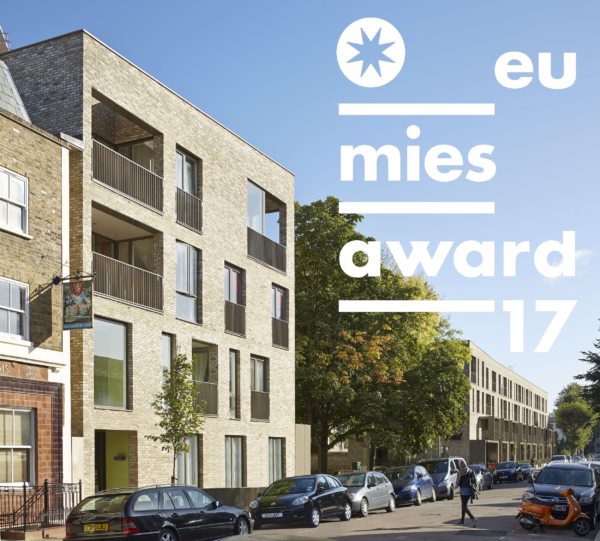
Ely Court nominated for EU Mies Award 2017 Ely Court
The European Commission and the Fundació Mies van der Rohe has announced the list of works competing for the 2017 European Union Prize for Contemporary Architecture – Mies van der Rohe Award. ABA is proud to announce that Ely Court has been nominated for this prestigious prize. Ely Court is a 43-dwelling mixed-tenure scheme for London’s South Kilburn Estate Regeneration masterplan for Brent Council.
The European Commission and the Fundació Mies van der Rohe has announced the list of works competing for the 2017 European Union Prize for Contemporary Architecture – Mies van der Rohe Award. ABA is proud to announce that Ely Court has been nominated for this prestigious prize. Ely Court is a 43-dwelling mixed-tenure scheme for London’s South Kilburn Estate Regeneration masterplan for Brent Council.
The Prize is awarded biennially to works completed within the previous two years. The principal objectives are to achieve a thorough understanding of the transformation of Europe’s built environment; to recognize and commend excellence and innovation in the field of architecture (in conceptual and construction terms) and to draw attention to the important contribution of European professionals in the development of new ideas, the clients who support them and the citizens that enjoy them.The Jury members will shortlist 40 projects and select the 5 finalist works which they will visit in April. The process will culminate with the Award Ceremony on May 26 at the Mies van der Rohe Pavilion, marking several days of Open Doors throughout Europe during which sites of the shortlisted works will be open for visit to the general public.
[less..]