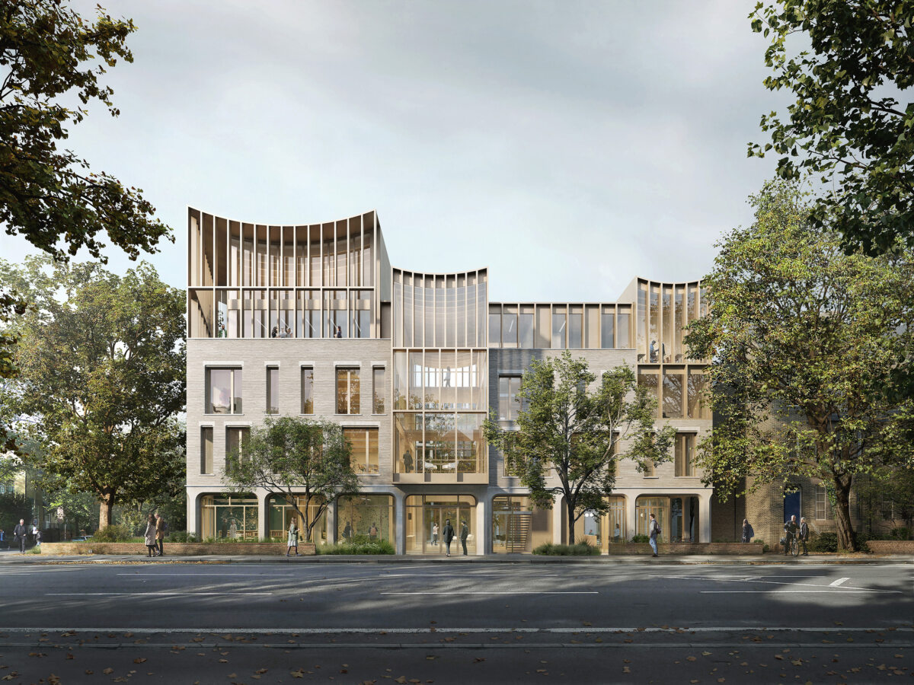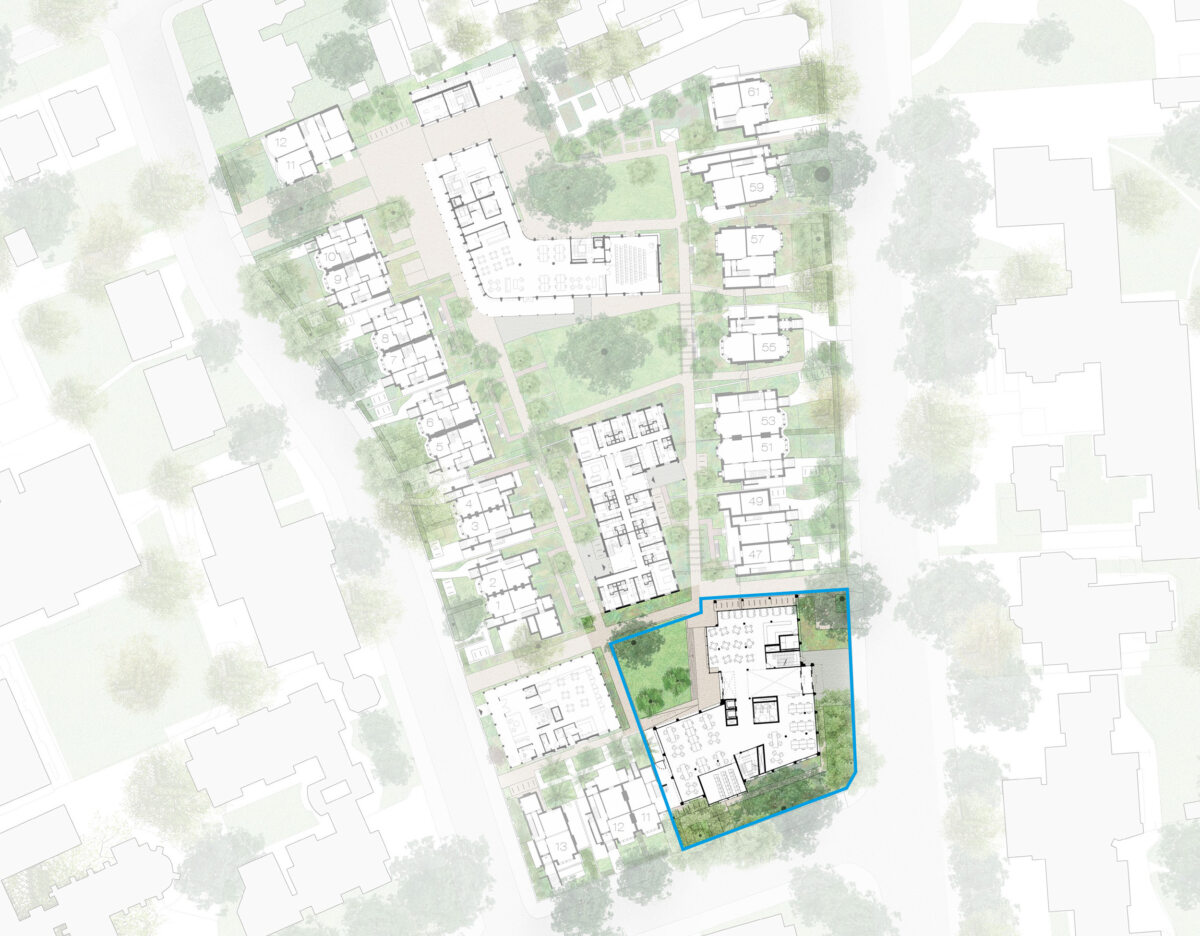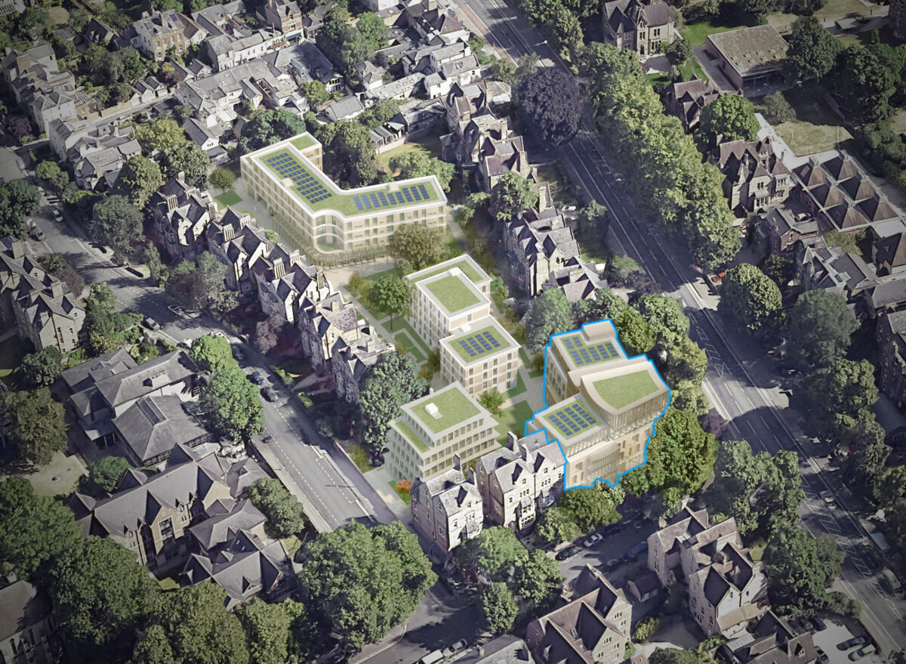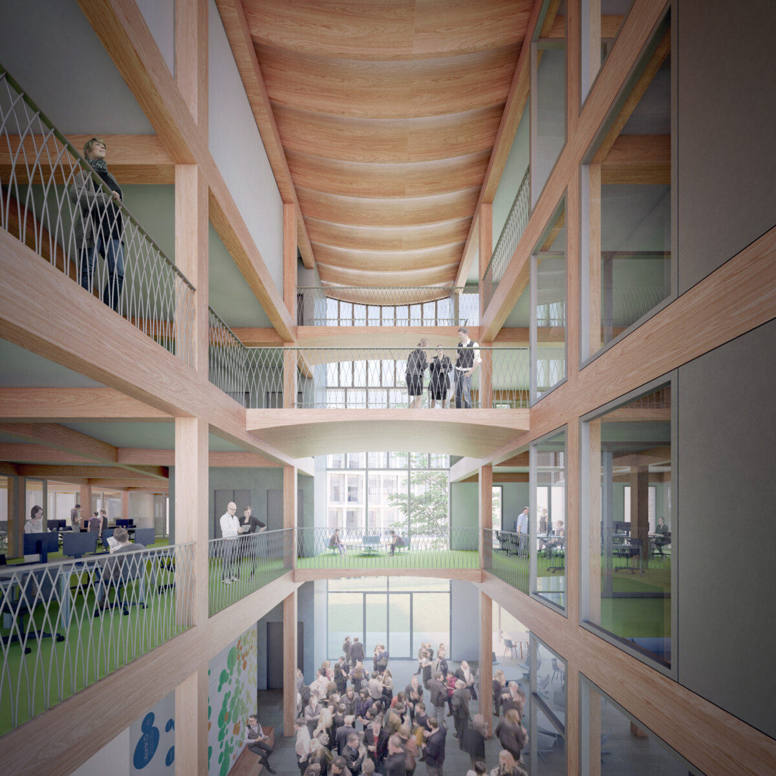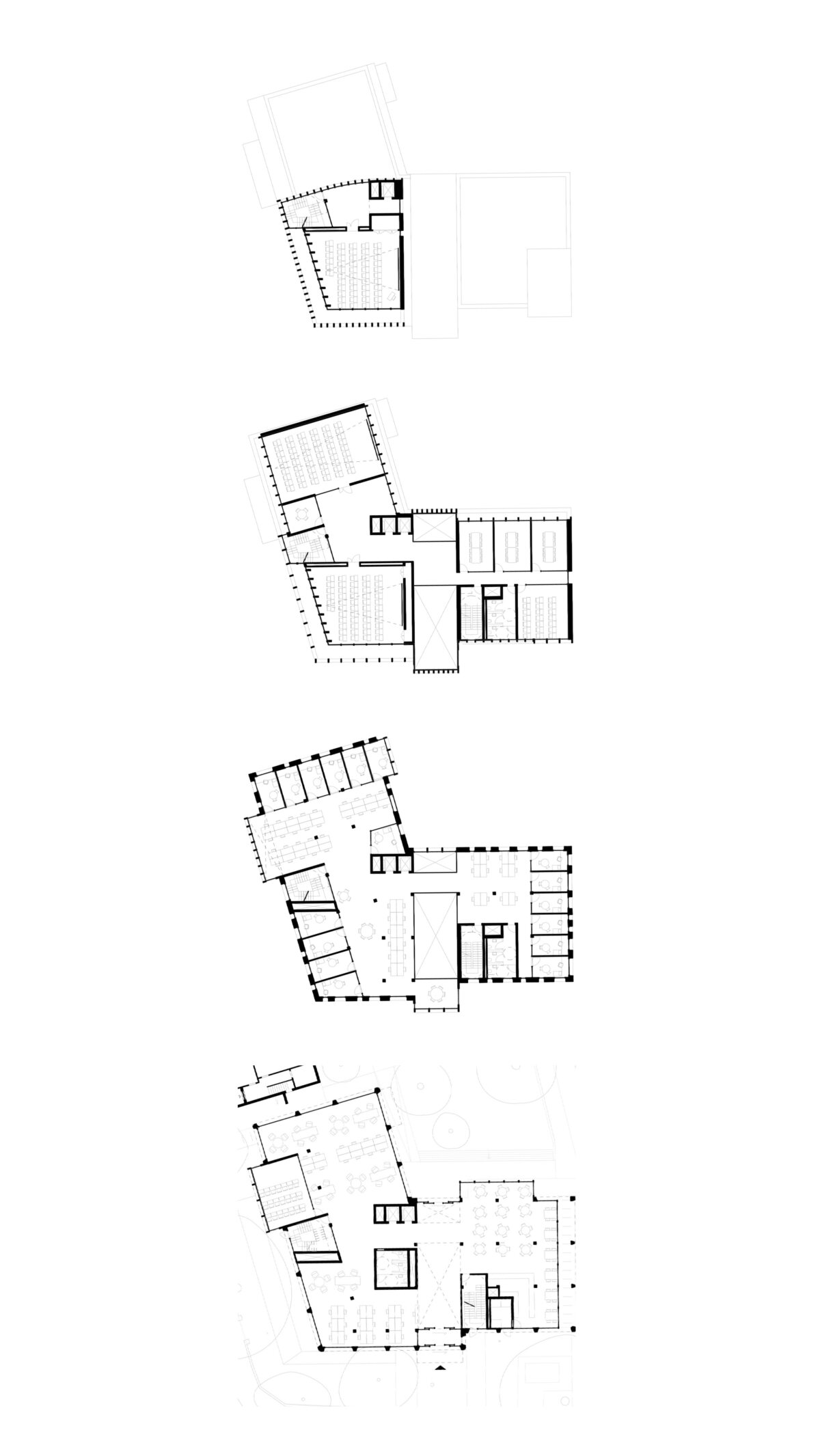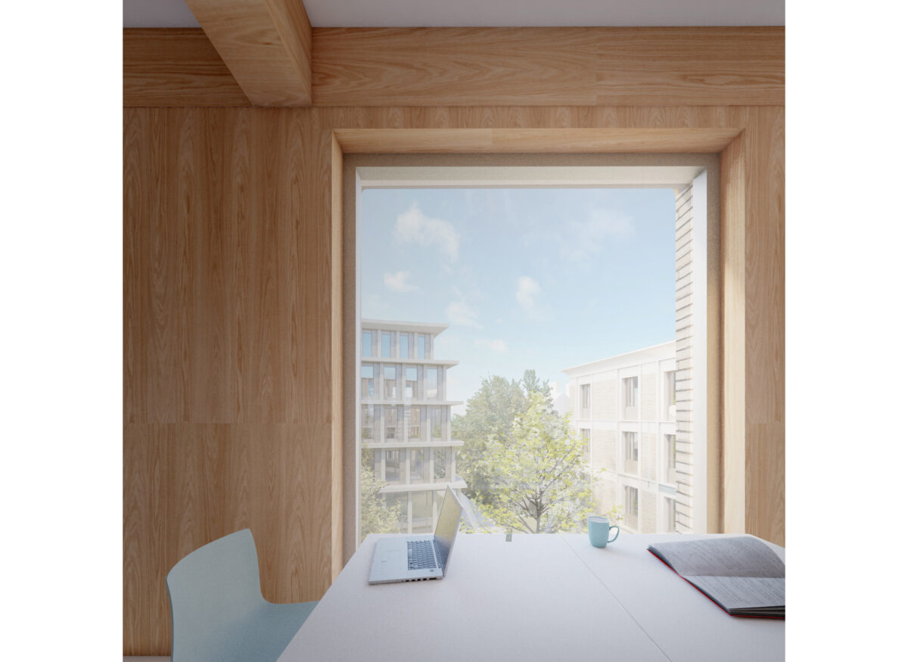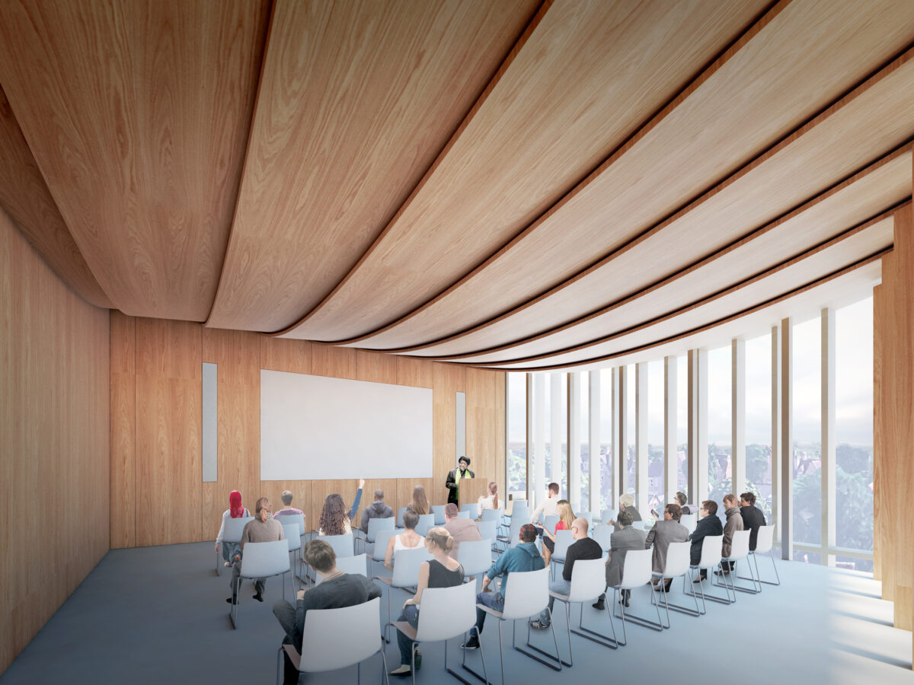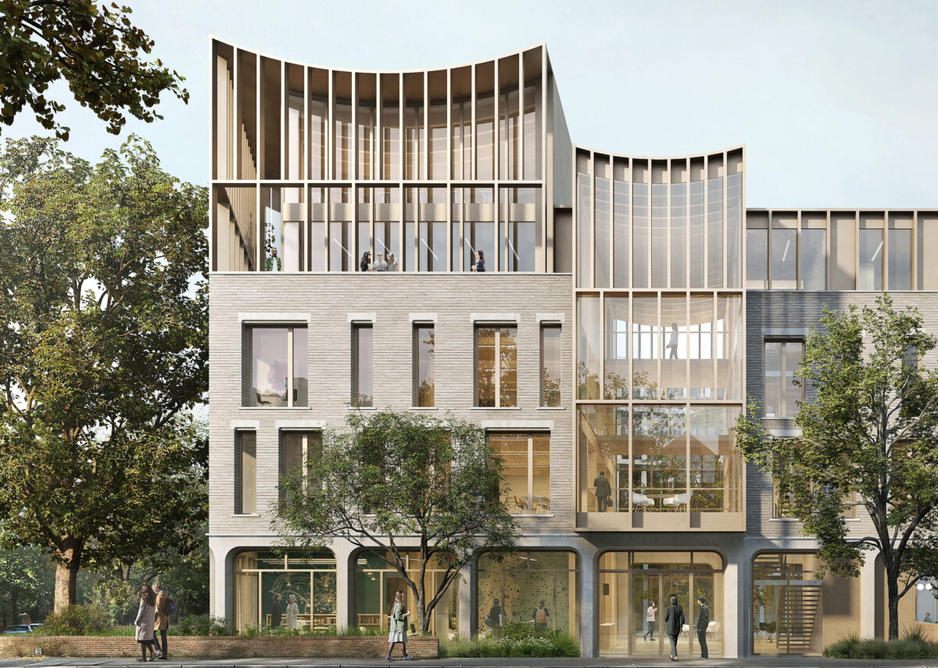Humanities Department Oxford
Within a wider masterplan this Humanities Department is conceived as a pair of villas that responds to the typology and scale of the street’s large houses. The department’s new entrance addresses street in a similar manner to its Victorian neighbours. The two halves of the building share a ‘Great Hall’. This soaring space marks the building entrance with a projecting bay window similar in proportion to the existing bay windows of neighbouring houses. Slim bridges span the upper levels of the Hall to connect the offices other informal study spaces.
Building on the Victorian Picturesque urban tradition the building rises to five storeys at the corner. Here, the large meeting rooms are expressed as a corner ‘Lantern’ that creates a covered loggia. We propose to celebrate this Humanities Department with distinctive wing-shaped roofs. These mark the building entrance, upper storey meeting rooms and the large Meeting Room Lantern. The wing-like roof forms represent an attitude of outreach – an open invitation to a global constituency to gather and exchange views. The cupped roofs act as natural water collectors for reuse or recycling on site. In the quest to achieve net zero carbon construction we have proposed a primary timber structure. Acting as both structure and finish, a mass timber frame can contribute to the department’s warm, welcoming and low-maintenance environment for scholarly work and social events.
