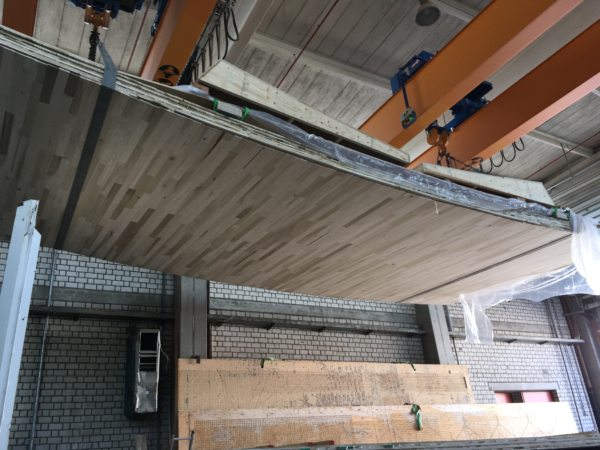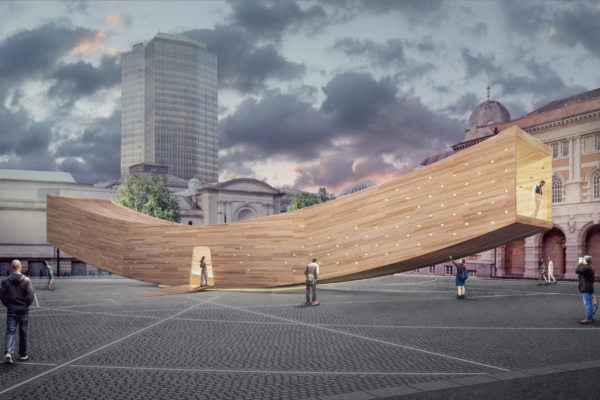Monthly Archives: August 2016
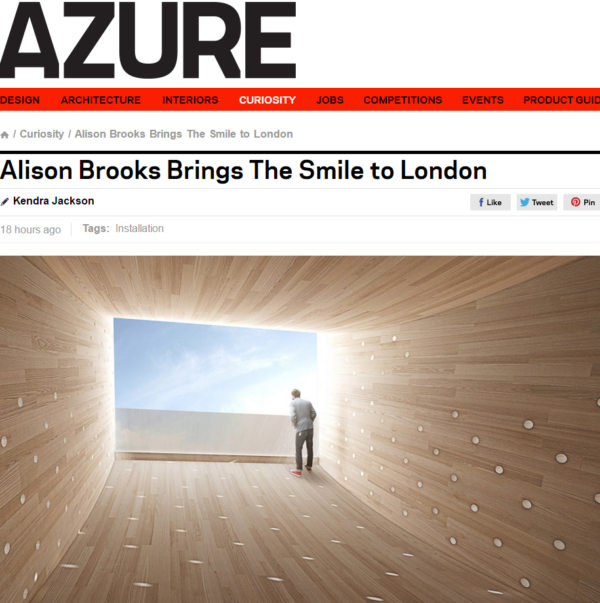
Azure
“A gravity-bending structure by Alison Brooks Architects at the London Design Festival highlights the flexibility of cross-laminated timber.”
“A gravity-bending structure by Alison Brooks Architects at the London Design Festival highlights the flexibility of cross-laminated timber.”
[less..]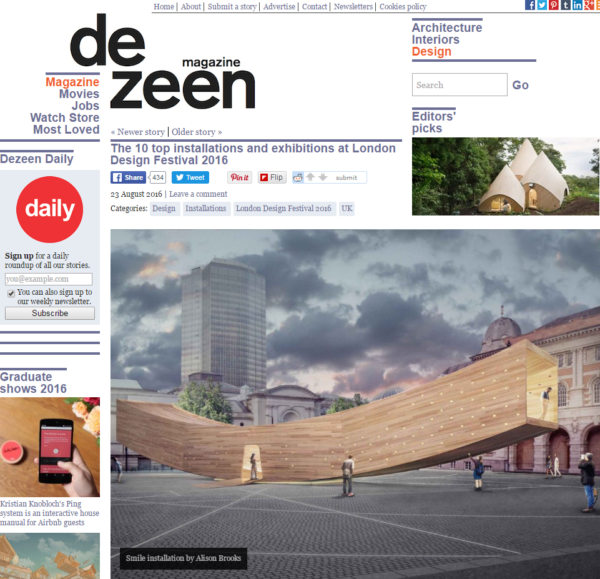
Dezeen The Smile
Fabricating the Smile The Smile
Our team have been to Zublin Timber, Germany to see the Smile being made in the factory.
Our team have been to Zublin Timber, Germany to see the Smile being made in the factory.
Alison Brooks Architects are collaborating with The American Hardwood Export Council, Arup and the London Design Festival to present a cross-laminated tulipwood structure on the Rootstein Hopkins Parade Ground of the Chelsea College of Arts from 17 September until 12 October 2016.
[less..]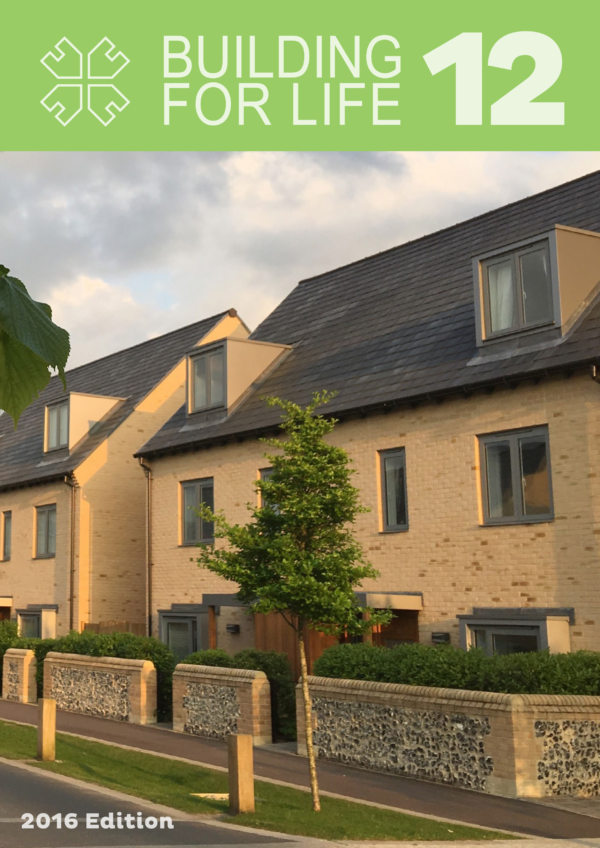
Building for Life
Ely Court features as an exemplar project in the 2016 edition of Building for Life 12 (BfL12), a leading guide for creating well-designed homes and neighbourhoods.
Ely Court features as an exemplar project in the 2016 edition of Building for Life 12 (BfL12), a leading guide for creating well-designed homes and neighbourhoods.
Endorsed by government and managed by three partners – Design Council CABE, Design for Homes and the Home Builders Federation – BfL12 is integral to the UK’s commitment to build more and better homes.
Reinvented in 2012 to reflect the National Planning Policy Framework, BfL12 was also designed to support the Government’s commitment to:
- Building more homes
- Building better designed homes and neighbourhoods
- Creating a more creative and collaborative planning system
- Involving local communities in shaping development proposals
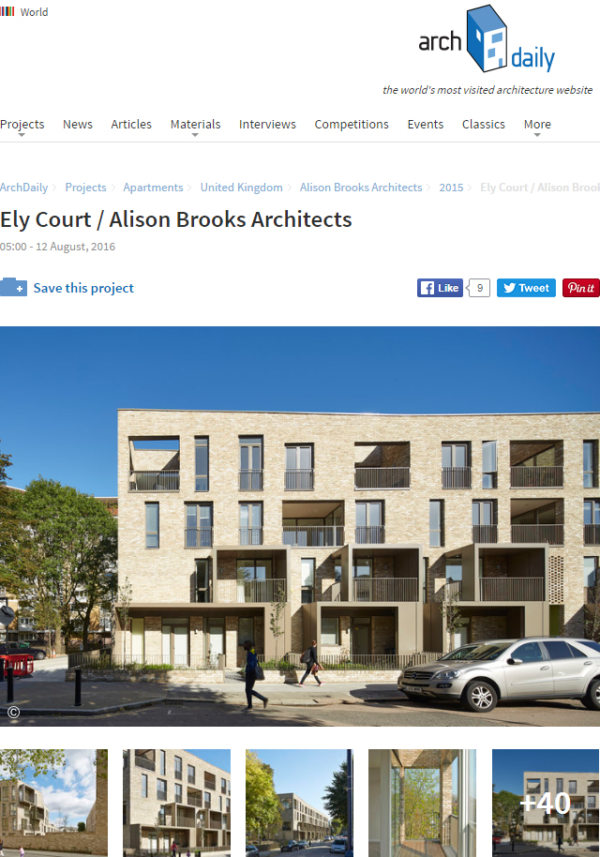
ArchDaily Ely Court
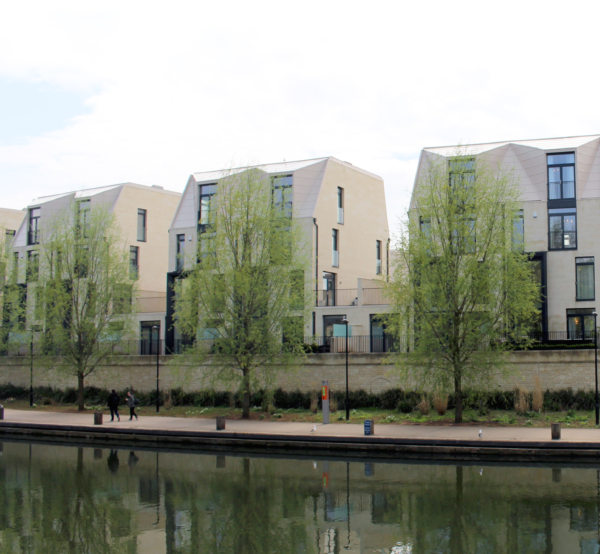
Bath Western Riverside Villas shortlisted for Sunday Times British Homes Award Albert Crescent
Alison Brooks Architects’ Villas at Bath Western Riverside have been shortlisted for a Sunday Times British Homes Award, in the category of Best House Design.
Alison Brooks Architects’ Villas at Bath Western Riverside have been shortlisted for a Sunday Times British Homes Award, in the category of Best House Design.
[less..]Alison Brooks Architects design landmark installation for London Design Festival 2016 The Smile
16.09.2016—12.10.2016, Chelsea College of Arts
Alison Brooks Architects has collaborated with The American Hardwood Export Council, Arup and the London Design Festival to present a cross-laminated tulipwood structure on the Rootstein Hopkins Parade Ground of the Chelsea College of Arts from 17 September until 12 October.
Alison Brooks Architects has collaborated with The American Hardwood Export Council, Arup and the London Design Festival to present a cross-laminated tulipwood structure on the Rootstein Hopkins Parade Ground of the Chelsea College of Arts from 17 September until 12 October.
Alison Brooks Architects has designed ‘The Smile’, an urban installation that showcases the structural and spatial potential of cross–laminated hardwood using American tulipwood. The Smile is one of the Festival’s Landmark Projects; a timber structure that can be inhabited and explored by the public.
With expertise from top engineering firm Arup, and using construction sized panels of hardwood CLT for the first time, Alison Brooks’ concept is a spectacular 3.5m high, 4.5m wide and 34m long curved rectangular tube – the first ever hardwood ‘mega-tube’.
Alison Brooks says, “The Smile is a huge curved hollow tube made of cross-laminated tulipwood. It touches the ground at one point, like a wheel. Entering The Smile through an opening where the curved form meets the ground, the visitor can walk from end to end of the 34-metre-long tube to discover a new kind of space that gradually rises toward light. All four sides of The Smile’s interior will be made of same beautiful hardwood panels as the structure. It will offer a complete sensory experience of colour, texture, scent and sound. The Smile’s two open ends will illuminate the funnel-like interior space and act as balconies to the city.
Along the walls, perforations will allow sunlight to draw changing patterns on the floor throughout the day. The perforations will also give the visitor an understanding of how the structure performs as they’re located in positions where there are fewer structural stresses. At night the interior will be illuminated by linear light strips that trace its dynamic curving floor.”
For AHEC, The Smile is one of the most important developments in a decade of research and development into structural timber innovation with Arup, and one that could broaden the use of CLT in the construction industry. Andrew Lawrence, Associate Director, Arup says, “The Smile is the most challenging structure ever constructed in CLT. Every aspect is pushed to the absolute limit. It really shows the potential for hardwoods in construction.”
This creation of a brand-new product and a new use of hardwood will transform the way architects and engineers approach timber construction.
“This structure proves that hardwoods have a role to play in the timber construction revolution,” says David Venables, European Director of AHEC. “All our previous LDF projects – Timber Wave, Out of the Woods, Endless Stair and The Wish List – have been significant projects.
“But The Smile, designed by Alison Brooks Architects, is the most significant advance because it will create the first-ever use of industrial-sized panels of hardwood CLT. These panels will be produced by Züblin Timber in Germany, one of the pioneers of this manufacturing process. They believe in the potential of tulipwood CLT as bringing a revolutionary new element to wood construction.”
Arup’s engineering team is working to derive the most efficient structural form, using only 60 cubic metres of wood to create a 150 square metre enclosed space. The forces of tension and compression working in the CLT walls will be expressed by perforations in its elevations. ABA has used these to generate patterns of light across The Smile’s interior spaces during the day, it will become an urban lantern at night.
“The Landmark Projects are a key part of the Festival’s commissioning programme. They are at a scale that gets noticed and are always in major public places reaching a very wide audience,” says Ben Evans, the Director of LDF. “The choice of architect is key and Alison Brooks Architects are known for their innovative use of materials. Alongside a strong commitment to ambitious ideas they made an ideal choice for this year’s Landmark project with AHEC.”
[less..]