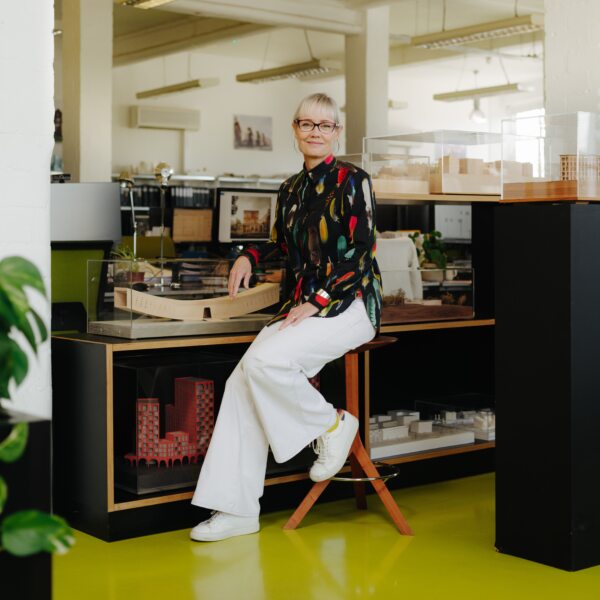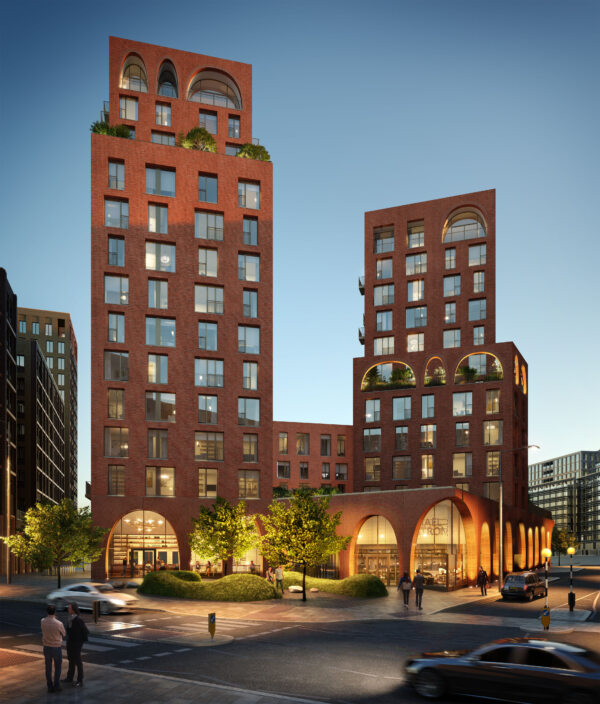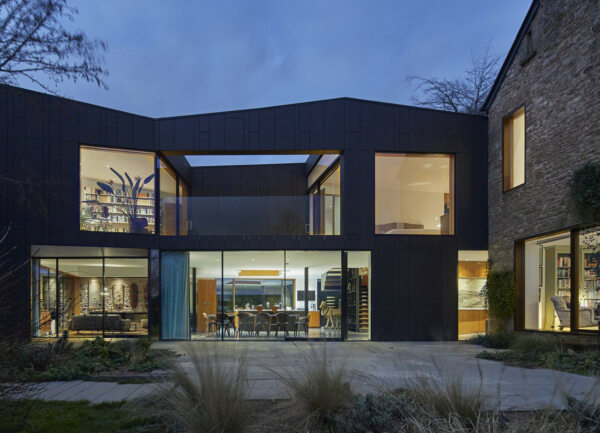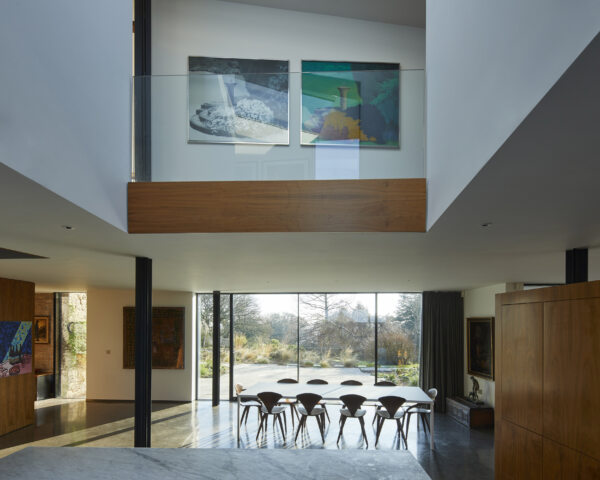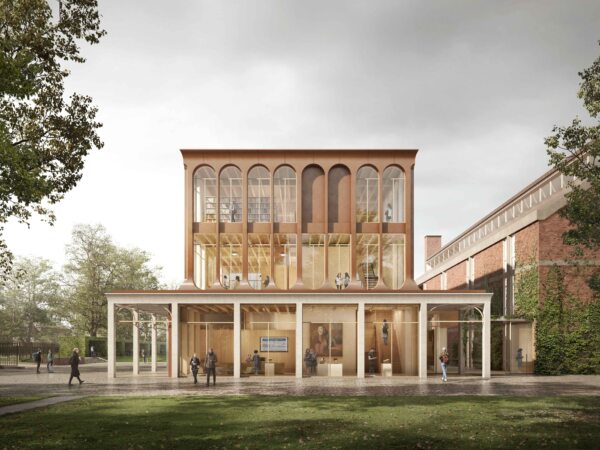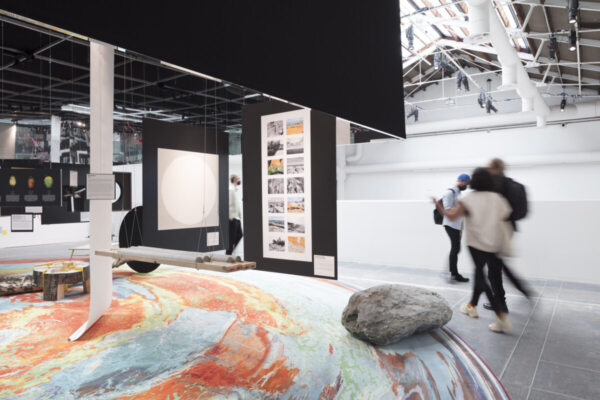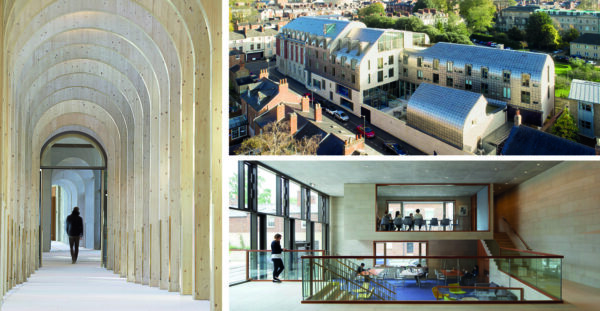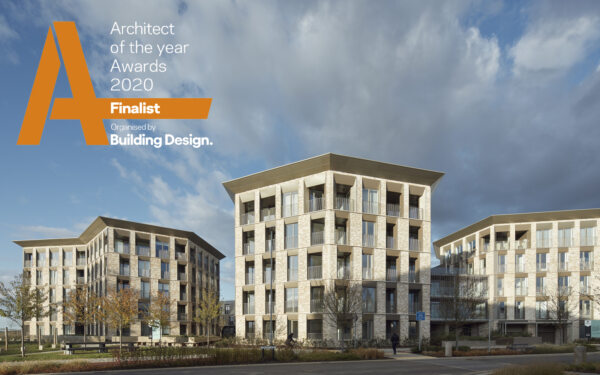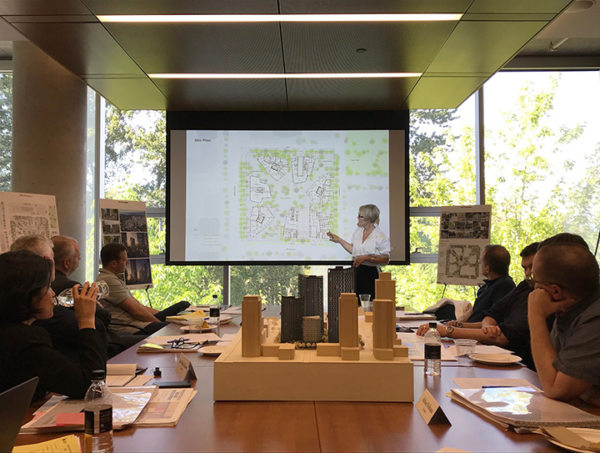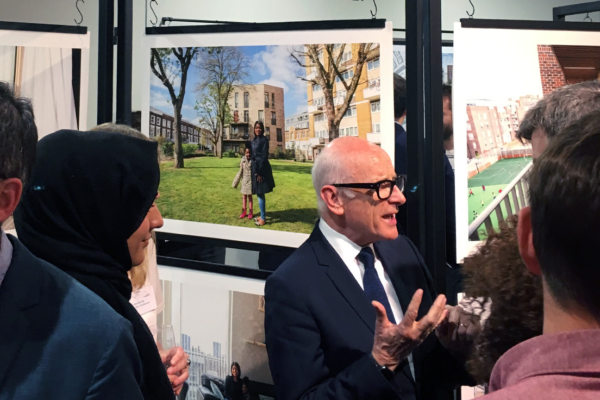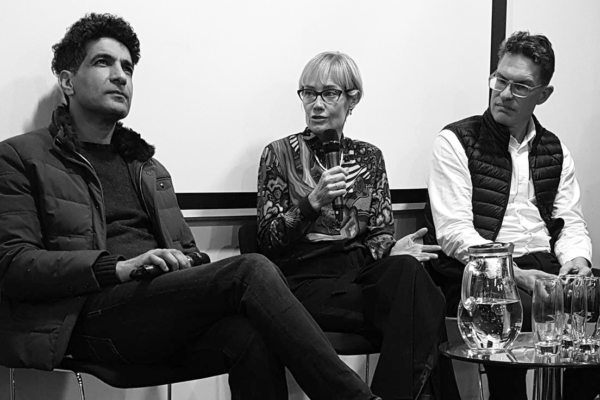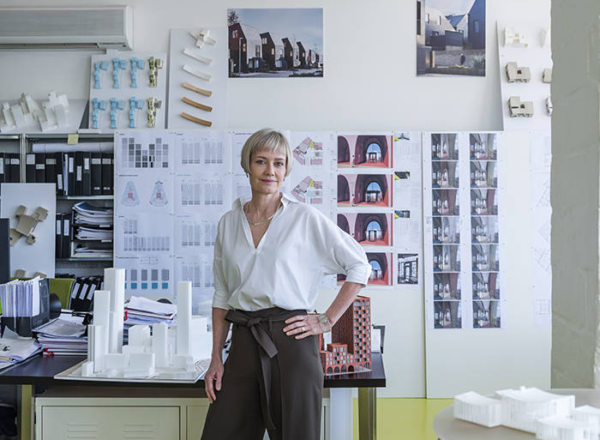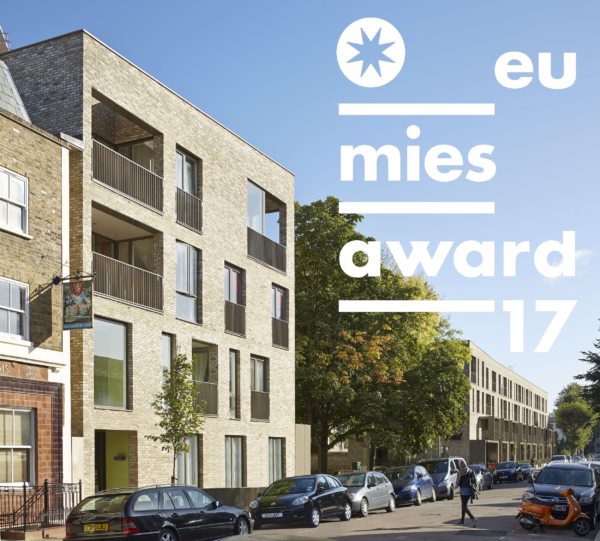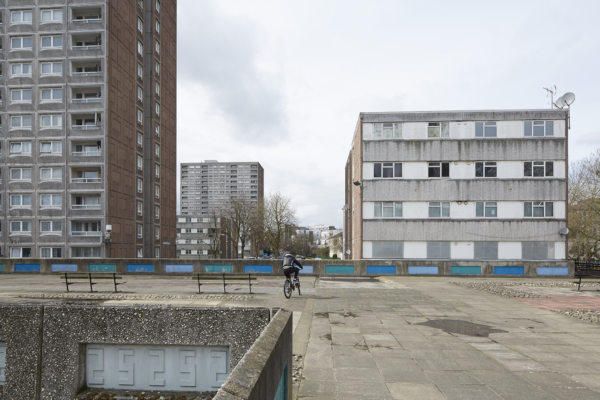Uncategorized
Alison Brooks at The Interior Design Show Toronto 2024
Join Alison Brooks next Thursday, January 18th, as she delivers the keynote speech for the Interior Design Show (IDS) Toronto 2024. In conversation with Deezen’s US Editor, Ben Dreith, Alison will discuss her inspirations, her career journey and the future of the studio.
Join Alison Brooks next Thursday, January 18th, as she delivers the keynote speech for the Interior Design Show (IDS) Toronto 2024. In conversation with Deezen’s US Editor, Ben Dreith, Alison will discuss her inspirations, her career journey and the future of the studio.
Get your tickets here.
When: Jan. 18, 2024 – 12:00 to 1:00pm
Where: Cosentino Main Stage, Metro Toronto Convention Centre North Building, 255 Front St W, Toronto
[less..]Rubicon wins Best Design for Four Storeys or More at the Housebuilder Awards 2023 Rubicon
We’re pleased to share that our Rubicon project at Eddington, North West Cambridge has won ‘Best Design for Four Storeys or More’ at the Housebuilder Awards 2023.
We’re pleased to share that our Rubicon project at Eddington, North West Cambridge has won ‘Best Design for Four Storeys or More’ at the Housebuilder Awards 2023.
Congratulations to Hill Group and their construction team. ABA are proud to have delivered design, planning and construction documents for this project after our 2025 developer/architect competition-winning bid. Thanks to all our collaborators and individuals who made this project a success!
To learn more about the award-winning project click here.
[less..]
The Architects Series – A Documentary on Alison Brooks Architects
We’re thrilled to announce that The Plan Magazine’s Architects Series covering the studio has been released. We hope that watching it gives you a deeper insight into our architectural journey and the principles that guide our practice.
We’re thrilled to announce that The Plan Magazine’s Architects Series covering the studio has been released. We hope that watching it gives you a deeper insight into our architectural journey and the principles that guide our practice.
Earlier this year, we welcomed the cameras of The Plan into our studios in London for filming. The documentary includes interviews with Alison Brooks along with our team, presenting the ideas and thoughts behind our day-to-day practice and key architectural projects. A specific focus has been places on sustainability for this episode.
Presented by THE PLAN magazine for Iris Ceramica Group, the 31st instalment of the series premiered on Thursday September 14 at the Iris Ceramica Gallery in Clerkenwell, London.
To watch The Architect Series documentary click here.
[less..]
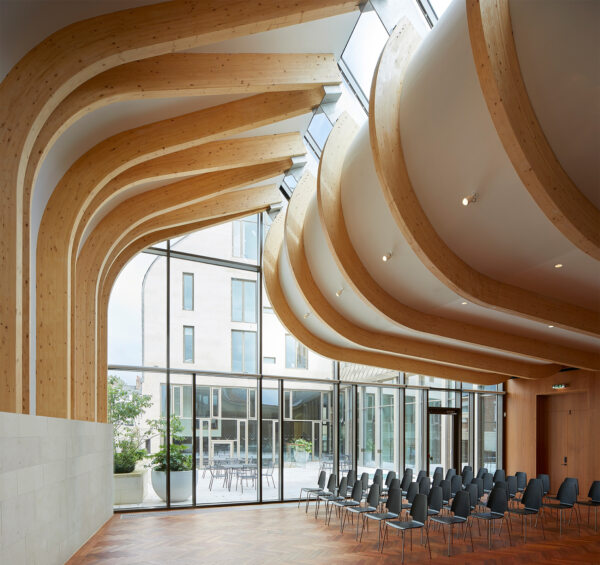
Cohen Quad Featured in Times Higher Education
Rector of Exeter College Oxford, Sir Rick Trainor, wrote of his experience in delivering the Cohen Quad for his 700 year-old institution. He concluded:
“Yet the project’s overall approach – its inclusive vision, continuing dialogue with architects, blend of tradition and innovation, complementarity to existing buildings, outward orientation, emphasis on sustainability, informality and flexibility – may have relevance to a variety of higher education institutions as they face decisions concerning their physical environment.”
Read the full article here.
Rector of Exeter College Oxford, Sir Rick Trainor, wrote of his experience in delivering the Cohen Quad for his 700 year-old institution. He concluded:
“Yet the project’s overall approach – its inclusive vision, continuing dialogue with architects, blend of tradition and innovation, complementarity to existing buildings, outward orientation, emphasis on sustainability, informality and flexibility – may have relevance to a variety of higher education institutions as they face decisions concerning their physical environment.”
Read the full article here.
[less..]Opening Keynote Speech ‘Transformations’ Cadence Exeter College Cohen Quad
30.09.2022—2.10.2022, Samsung KX
Alison Brooks spoke for the American Institute of Architects, kicking off a 3-day conference focused on London, King’s Cross and its transformations since the last AIA London Conference in 2014.
Alison Brooks spoke for the American Institute of Architects, kicking off a 3-day conference focused on London, King’s Cross and its transformations since the last AIA London Conference in 2014.
Alison Brooks presented her work with a talk entitled ‘Context in Architecture.’ Cadence, Cohen Quad and the LSE Global Hub design proposal were all covered as case studies.
[less..]Windward House wins 2 RIBA South West Awards 2021
Our Windward House has been named among the nine 2021 RIBA South West Regional Awards winners. The house was also announced as the South West region’s Building of the Year 2021.
Our Windward House has been named among the nine 2021 RIBA South West Regional Awards winners. The house was also announced as the South West region’s Building of the Year 2021.
[less..]Alison Brooks Architects wins Cambridge College competition
Alison Brooks Architects has been commissioned by Homerton College, Cambridge to design their new main Entrance Building and Children’s Literature Resource Centre, after winning a two-stage design competition.
Alison Brooks Architects has been commissioned by Homerton College, Cambridge to design their new main Entrance Building and Children’s Literature Resource Centre, after winning a two-stage design competition.
The design brief asked for a new entrance appropriate to the size and ambition of the College; including a new Porters’ Lodge which both welcomes first-time visitors and meets the needs of resident students; and to expand the College Library, allowing it to host exhibitions as well as provide study space.
Alison Brooks Architects’ scheme is inspired by the Homerton College campus, its architectural eclecticism and its Arts & Crafts legacy. Our proposed building form is a three storey ‘cube’ with a wide single storey base that extends outward in four directions.
“We’re delighted with this opportunity to design Homerton College’s new Entrance Building and Children’s Literature Resource Centre as a welcoming ‘lantern’ and multi-purpose hub for the College’s communities. We’re very much inspired by Homerton’s campus, its arts and crafts legacy and we look forward to producing its first net zero mass timber building.” — Alison Brooks
[less..]Future Assembly | The Umbrella Islands
In addition to ‘Home Ground’, we have also contributed to Future Assembly, an exhibition in the Giardini’s Central Pavilion as part of the 17th International Architecture Exhibition. Curated by Olafur Eliasson’s Studio Other Spaces, the work explores the value system of the United Nations and imagines new futures for how we can collaboratively come together.
In addition to ‘Home Ground’, we have also contributed to Future Assembly, an exhibition in the Giardini’s Central Pavilion as part of the 17th International Architecture Exhibition. Curated by Olafur Eliasson’s Studio Other Spaces, the work explores the value system of the United Nations and imagines new futures for how we can collaboratively come together.
Today, as humankind faces a devastating pandemic and a triple planetary crisis – climate change, biodiversity loss and severe degradation of air, land and water – we need to end our war on nature and begin to act more holistically to secure the health of the species, ecosystems and resources with which we coexist and on which our survival depends.
This ‘Future Assembly’ exhibition calls on all of us to re-imagine new pathways for our global governance architecture and to strengthen multilateralism so that it is more networked and inclusive. At this pivotal moment for people and planet, the United Nations is determined to work with all partners to uphold our shared values, navigate common challenges and seize the opportunities of the century ahead.’
– António Guterres, Secretary-General of the United Nations
The installation ‘The Umbrella Islands’ is inspired by Alison Brooks’ annual pilgrimage to the Umbrella Islands of Lake Huron in Ontario, Canada. Part of the Canadian Shield, it is a four billion-year-old landscape and the largest area of Archean Era rock that is still visible at the Earth’s surface. The installation consists of four 63.5mm diameter core samples from this ancient rock formation, set in timber trays to offer a sensory sampling of the Shield, embodied by the Umbrella Islands. To accompany this are geological maps of the islands and a selection of Alison Brooks’ personal photographs that reveal the haunting beauty of the islands. It is the direct connection to an Archaean Era environment and the incomprehensibly long timeframe that the rocks have witnessed that makes the experience of visiting the Umbrella Islands so powerful.
Installation photo: Gerdastudio
[less..]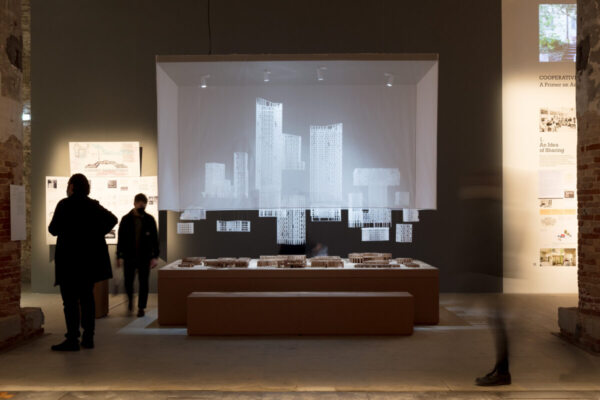
Home Ground | Biennale Architettura 2021
Excited to share ‘Home Ground’, our contribution to the 17th International Architecture Exhibition – La Biennale di Venezia, curated by Hashim Sarkis.
Excited to share ‘Home Ground’, our contribution to the 17th International Architecture Exhibition – La Biennale di Venezia, curated by Hashim Sarkis.
Situated in the Arsenale, our installation responds to the question ‘How will we live together?’ with a monumental table into which sixteen architectural models are cast as a participatory ‘conversation piece’. ‘Home Ground’ explores how housing defines the way we live together in cities; as households, and by shaping collective ground. It combines models of Alison Brooks Architects’ current housing projects from locations across the world. The installation reflects upon the nature of ground floor communal spaces in housing architecture as both thresholds to the private realm of the home and gathering spaces, where new communities can form. →
Photography: Gerdastudio
Fabrication: Base Models
26 Jan 2021, 11am | Festival of Higher Education
On the 26th January Alison Brooks and Professor Sir Richard Trainor, Rector (Head) of Exeter College will present to the Festival of Higher Education.
On the 26th January Alison Brooks and Professor Sir Richard Trainor, Rector (Head) of Exeter College will present to the Festival of Higher Education.
Alison will talk about the Exeter College Cohen Quadrangle, Oxford, her aspirations in creating a scholarly home and how the building offers uplifting environments in which to work, think and co-exist.
Sir Richard will talk about how the collegiate quad has proved a resilient academic model, not least during the pandemic, paying special attention to the innovative impact of the building’s Learning Commons on the student and staff experience.
[less..]Cohen Quad – Winner in the 2021 Civic Trust Awards
Delighted that our Cohen Quad, Exeter College, Oxford has been selected as a winner in the 2021 Civic Trust Awards. One of only 40 successful National / International projects.[more..]
Delighted that our Cohen Quad, Exeter College, Oxford has been selected as a winner in the 2021 Civic Trust Awards. One of only 40 successful National / International projects.
The design for the Cohen Quad is based on three key architectural strategies: the journey, places of gathering, and the qualities of home.
[less..]Wood Awards 2020: A Treasured Wooden Object
In celebration of the 2020 Wood Awards, Alison Brooks shared ‘A Treasured Wooden Object’ with Disegno Works.
In celebration of the 2020 Wood Awards, Alison Brooks shared ‘A Treasured Wooden Object’ with Disegno Works.
“These carved maple wood scrolls, each about 30cm long, hang as a pair on a wall in my living room. They formed part of my mother’s collection of 18th- and 19th-century “Canadiana”, which is the unassuming name for the art of Canada’s early settlers.”
Read the full article at the Wood Awards website.
[less..]
Alison Brooks Interview for The Davidson Prize
Alison Brooks is honoured to be judging The Davidson Prize 2021, along with fellow judges Thomas Heatherwick (Heatherwick Studio), Michelle Ogundehin, Narinder Sagoo (Foster + Partners), and Sonia Solicari (Museum of the Home).
Alison Brooks is honoured to be judging The Davidson Prize 2021, along with fellow judges Thomas Heatherwick (Heatherwick Studio), Michelle Ogundehin, Narinder Sagoo (Foster + Partners), and Sonia Solicari (Museum of the Home).
Each year entrants are asked to consider a different aspect of the home, starting with future ways of working. Amanda Baillieu (Archiboo Awards, Developer Collective) asked Alison how architects should rethink housing design. Read the interview on the link.
[less..]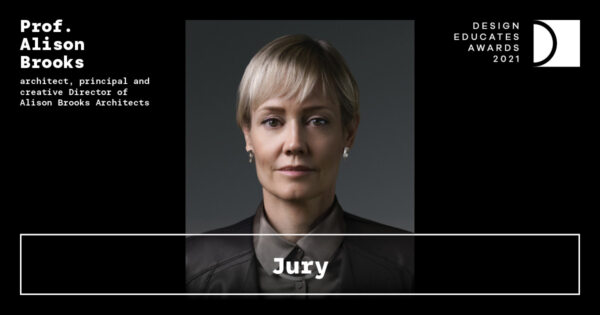
Alison Brooks Judging Design Educates Awards 2021
Alison Brooks is honoured to be on the judging panel for the Design Educates Awards 2021.
[more..]
Alison Brooks is honoured to be on the judging panel for the Design Educates Awards 2021.
The awards recognize, showcase, and promote globally the best ideas and implementations of design that educate.
Alison is on the 2021 judging panel alongside other influential names in architecture such as Prof. Toyo Itō (Toyo Ito & Associates), Prof. Farshid Moussavi (FMA), and David Basulto (ArchDaily).
[less..]BD Architect of the Year nominations
ABA continue to develop a very strong portfolio of housing projects, which has been recognised in the shortlist for AYA2020 in the Housing category. Featured here is Athena in Eddington, a highly sustainable new town extension in Cambridge. We have also been nominated in the Individual House category. We completed two houses in the past year for private clients, Mesh House, and Windward House, and currently have another house in North London in for planning. More on this project soon.[more..]
ABA continue to develop a very strong portfolio of housing projects, which has been recognised in the shortlist for AYA2020 in the Housing category. Featured here is Athena in Eddington, a highly sustainable new town extension in Cambridge. We have also been nominated in the Individual House category. We completed two houses in the past year for private clients, Mesh House, and Windward House, and currently have another house in North London in for planning. More on this project soon.
https://awards.bdonline.co.uk/2020-shortlist/
ABA has a long track record of producing award-winning architecture for housing, and this past year has seen a variety of projects, of different typologies and tenure, reach key stages of development and completion. Our housing projects are variations of classic typologies: the palazzo, the mansion block, the skyscraper, the courtyard block, but we also strive to present them in contemporary and inventive ways.
Cadence is a pivotal building in the final stages of the development of the King’s Cross Masterplan for which we are currently developing detailed designs after being novated last year. Gloucester & Durham continues our work for the estate regeneration of South Kilburn. ABA has also seen the first stage of its work at Eddington in North West Cambridge reach completion at Athena, which represents a continuation of the very high-quality housing that this significant town extension for the University of Cambridge is becoming known for. The Passages, our largest housing project to date and our first in Canada, gained City permits in December. In addition, we have also seen the first phases of Mosaics, a mixed tenure green-field development on the outskirts of Oxford reach completion, and we have developed detailed designs for S3, another key site in the Eddington masterplan. 1 Ashley Road East, the first element of Argent Related’s regeneration project for Tottenham Hale is now on site, and we were successful at winning new work through international design competition, including a major high-rise landmark building at the International Quarter Stratford, and another estate regeneration project for Hackney at Lincoln Court.
A house project is like an essay – in a very succinct way, you can test ideas. At the scale of a house, a thesis or concept can be realised in a way that large more complex projects have difficulties achieving. The two projects that we have presented for this year’s award are the culmination of a long process of design development, conversation, and innovative construction. We have been lucky enough to have worked with two sets of private clients who’s interest and passion for architecture has metamorphosed into a close, supportive working relationship, resulting in two new houses of individual character; one in the Wye Value, and one in Belsize Park.
[less..]
Home Ground, Biennale Architettura 2020
We are very happy to reveal that our contribution to the Biennale Architettura 2021 curated by Hashim Sarkis, designed to encourage dialogue and debate, will feature in the As New Households section at the Arsenale from May 22 to November 21, 2021.
We are very happy to reveal that our contribution to the Biennale Architettura 2021 curated by Hashim Sarkis, designed to encourage dialogue and debate, will feature in the As New Households section at the Arsenale from May 22 to November 21, 2021.
This is the fourth installation that Alison Brooks Architects has contributed to the International Architecture Exhibition of La Biennale di Venezia, and third in succession.
For a full list of participants visit the Biennale website
[less..]Major Regeneration Project in Vancouver Approved
Having gained consent at the first and second reading, The Passages, a one million square foot mixed use residential development in Vancouver was approved at the City of Surrey Public Hearing and third reading yesterday.
Having gained consent at the first and second reading, The Passages, a one million square foot mixed use residential development in Vancouver was approved at the City of Surrey Public Hearing and third reading yesterday.
The Passages site is at the heart of the emerging Surrey City Centre in Vancouver, where there is a drive towards a high-density, transit-orientated and walkable downtown core to address a critical housing need. The character of tall buildings and how they merge to form a beautiful skyline with humane and diverse streetscapes has been a key design driver. Alison Brooks have worked with IBI Group on this project, for Rize Alliance.
Please refer to The Passages project page for more information
[less..]
Public Housing: A London Renaissance
16.05.2019—18.07.2019, NLA, The Building Centre
The opening of a new exhibition at the NLA this week at London’s Building Centre. A review of current trends in London Estate housing.
The opening of a new exhibition at the NLA this week at London’s Building Centre. A review of current trends in London Estate housing.
“This exhibition shows how London boroughs are working to deliver high-quality, pleasant and affordable homes on estates, smaller sites and large-scale areas of regeneration across London, to create places that can also support the sustainable growth of the capital.”
Alison Brooks Architects have contributed a number of our projects in Kilburn including Ely Court.
The exhibition will open from 16 May to 18 July 2019, at The Building Centre.
[less..]Forest of Fabrication Symposium on ‘Re-Imagining Timber’
3.04.2019 14:00, The Building Centre
Alison presented our work in relation to the innovative use and the future potential of wood in architectural construction, alongside Alex de Rijke of drMM Architects and Amin Taha.
Alison presented our work in relation to the innovative use and the future potential of wood in architectural construction, alongside Alex de Rijke of drMM Architects and Amin Taha.
Other speakers included: David Venables of the American Hardwood Council, our client for The Smile project; and Johannes Rebhahn of specialist timber contractor Wiehag. Thanks to the host of the event, Vanessa Norwood of The Building Centre for facilitating such an interesting discussion that touched on wide ranging themes from technical design, the future of wood as a material in construction, well-being and the management of the world’s forests to provide a sustainable source of construction materials.
[less..]Part l Architectural Assistant
Alison Brooks Architects are internationally recognised for producing high-quality architecture that inventively responds to the context and culture of each project. Our architects provide a bespoke service to each client, working collaboratively with world-class expert consultants to provide a fully integrated design service, and as such candidates must possess, at a minimum the below experience, skills and technical expertise:
Minimum requirements
- Bachelor’s degree from RIBA accredited school of architecture
- previous experience in an architectural studio an advantage
- proficient 2D, 3D design and visualisation skills
- excellent design skills
- Revit & Rhino skills are an advantage
- highly proficient in InDesign and Photoshop
- excellent verbal and written communication
- excellent coordination and organisational skills
The candidate will be based at our Highgate studio but may be required to travel and be based on site as and when necessary. Candidates must be eligible to work in the UK.
Please send a cover letter, CV and representative examples of your work as a PDF (7mb max) to careers@alisonbrooksarchitects.com.
Alison Brooks Architects is an equal opportunities employer and treats all job applicants equally, irrespective of race, ethnicity, gender, sexual orientation, marital status, age, disability, beliefs or religion.
Alison Brooks Architects are internationally recognised for producing high-quality architecture that inventively responds to the context and culture of each project. Our architects provide a bespoke service to each client, working collaboratively with world-class expert consultants to provide a fully integrated design service, and as such candidates must possess, at a minimum the below experience, skills and technical expertise:
Minimum requirements
- Bachelor’s degree from RIBA accredited school of architecture
- previous experience in an architectural studio an advantage
- proficient 2D, 3D design and visualisation skills
- excellent design skills
- Revit & Rhino skills are an advantage
- highly proficient in InDesign and Photoshop
- excellent verbal and written communication
- excellent coordination and organisational skills
The candidate will be based at our Highgate studio but may be required to travel and be based on site as and when necessary. Candidates must be eligible to work in the UK.
Please send a cover letter, CV and representative examples of your work as a PDF (7mb max) to careers@alisonbrooksarchitects.com.
Alison Brooks Architects is an equal opportunities employer and treats all job applicants equally, irrespective of race, ethnicity, gender, sexual orientation, marital status, age, disability, beliefs or religion.
[less..]Part ll Architectural Assistant
Alison Brooks Architects are recruiting for an architectural assistant with a minimum of two years post RIBA Part-II to join its London team. Successful candidates will join an experienced team to produce RIBA Stage 4 Construction Documentation and deliver a large and exciting, new-build residential scheme and at North West Cambridge. We’re searching for candidates with the ability to take on high levels of ownership and responsibility, to work as a team and be self-motivated.
Alison Brooks Architects are internationally recognised for producing high-quality architecture that inventively responds to the context and culture of each project. Our architects provide a bespoke service to each client, working collaboratively with world-class expert consultants to provide a fully integrated design service, and as such candidates must possess, at a minimum the below experience, skills and technical expertise:
Experience and knowledge
- a minimum of two years post RIBA Part-II experience in the UK
- experience working in teams using REVIT to produce Construction Documents
- experience in Technical Design, detailing and documentation
- experience on multi-residential/mixed-use projects desirable
- thorough knowledge of UK building regulations and planning procedures
Technical skills
- Competent Revit user
- highly proficient 3D design and visualisation skills: Rhino and Vray experience a plus
- excellent design skills
- highly proficient InDesign & Photoshop
- excellent coordination and organisational skills
- excellent verbal and written communication
The candidate will be based at our Highgate studio but may be required to travel and be based on site as and when necessary. Candidates must be eligible to work in the UK.
Please send a cover letter, CV and representative examples of your work as a PDF (7mb max) to careers@alisonbrooksarchitects.com.
Alison Brooks Architects is an equal opportunities employer and treats all job applicants equally, irrespective of race, ethnicity, gender, sexual orientation, marital status, age, disability, beliefs or religion.
Alison Brooks Architects are recruiting for an architectural assistant with a minimum of two years post RIBA Part-II to join its London team. Successful candidates will join an experienced team to produce RIBA Stage 4 Construction Documentation and deliver a large and exciting, new-build residential scheme and at North West Cambridge. We’re searching for candidates with the ability to take on high levels of ownership and responsibility, to work as a team and be self-motivated.
Alison Brooks Architects are internationally recognised for producing high-quality architecture that inventively responds to the context and culture of each project. Our architects provide a bespoke service to each client, working collaboratively with world-class expert consultants to provide a fully integrated design service, and as such candidates must possess, at a minimum the below experience, skills and technical expertise:
Experience and knowledge
- a minimum of two years post RIBA Part-II experience in the UK
- experience working in teams using REVIT to produce Construction Documents
- experience in Technical Design, detailing and documentation
- experience on multi-residential/mixed-use projects desirable
- thorough knowledge of UK building regulations and planning procedures
Technical skills
- Competent Revit user
- highly proficient 3D design and visualisation skills: Rhino and Vray experience a plus
- excellent design skills
- highly proficient InDesign & Photoshop
- excellent coordination and organisational skills
- excellent verbal and written communication
The candidate will be based at our Highgate studio but may be required to travel and be based on site as and when necessary. Candidates must be eligible to work in the UK.
Please send a cover letter, CV and representative examples of your work as a PDF (7mb max) to careers@alisonbrooksarchitects.com.
Alison Brooks Architects is an equal opportunities employer and treats all job applicants equally, irrespective of race, ethnicity, gender, sexual orientation, marital status, age, disability, beliefs or religion.
[less..]PR & Marketing Manager
We require an experienced and enthusiastic PR & Marketing Manager to manage all Public Relations activities for the Company. Reporting directly to Principal & Creative Director, the person should be outgoing, highly organised and passionate about architecture and the built environment. The position requires a high degree of responsibility, discretion and a proactive team focus. Duties include, but are not limited to the following:
Public Relations
- maintaining and creating relationships with representatives from the media and press including journalists
- identifying press opportunities and raising the profile of the practice
- creating and editing written materials including press releases, newsletters and biographies
New Business
- researching new business & collaboration opportunities
- monitoring online procurement portals
- preparing Expressions of Interest and presentations for prospective clients
- representation at networking & client events
Marketing
- developing the marketing strategy for the company in line with business development plan
- managing the website and liaising with the web developer
- organising talks, presentations and events, liaising with the PA to Alison Brooks
- managing content for the practice’s social media platforms; LinkedIn, Facebook, Twitter, Instagram
- creating and managing of graphic material including lecture presentations, brochures and award submissions
- holding overall responsibility for brand management and corporate identity including template management
- commissioning professional photography and managing the practice image library
- managing and updating of the practice contacts database
- preparing industry awards submissions
Qualities & Skills
- a minimum three years’ experience in a similar role in and architectural /built environment practice
- excellent writing and graphic skills
- a team player with a pro-active approach to all tasks
- highly personable, with the ability to create and maintain creative relationships with colleagues and clients
- self-motivated and dedicated to delivering high-quality creative campaigns
- possess relevant industry contacts and the ability to network with journalists and industry professionals
- experience of event management and networking
- expertise in relevant software including Microsoft Office, Adobe Suite and WordPress
- eligible to work in the UK
In return Alison Brooks Architect offers a generous benefits package and a warm and welcoming team environment.
If you’re a confident and strategic PR & Marketing professional, who’s passionate about architecture please send your CV, stating your notice period and salary expectations to pamela.lawrie@alisonbrooksarchitects.com.
Alison Brooks Architects is an equal opportunities employer.
We require an experienced and enthusiastic PR & Marketing Manager to manage all Public Relations activities for the Company. Reporting directly to Principal & Creative Director, the person should be outgoing, highly organised and passionate about architecture and the built environment. The position requires a high degree of responsibility, discretion and a proactive team focus. Duties include, but are not limited to the following:
Public Relations
- maintaining and creating relationships with representatives from the media and press including journalists
- identifying press opportunities and raising the profile of the practice
- creating and editing written materials including press releases, newsletters and biographies
New Business
- researching new business & collaboration opportunities
- monitoring online procurement portals
- preparing Expressions of Interest and presentations for prospective clients
- representation at networking & client events
Marketing
- developing the marketing strategy for the company in line with business development plan
- managing the website and liaising with the web developer
- organising talks, presentations and events, liaising with the PA to Alison Brooks
- managing content for the practice’s social media platforms; LinkedIn, Facebook, Twitter, Instagram
- creating and managing of graphic material including lecture presentations, brochures and award submissions
- holding overall responsibility for brand management and corporate identity including template management
- commissioning professional photography and managing the practice image library
- managing and updating of the practice contacts database
- preparing industry awards submissions
Qualities & Skills
- a minimum three years’ experience in a similar role in and architectural /built environment practice
- excellent writing and graphic skills
- a team player with a pro-active approach to all tasks
- highly personable, with the ability to create and maintain creative relationships with colleagues and clients
- self-motivated and dedicated to delivering high-quality creative campaigns
- possess relevant industry contacts and the ability to network with journalists and industry professionals
- experience of event management and networking
- expertise in relevant software including Microsoft Office, Adobe Suite and WordPress
- eligible to work in the UK
In return Alison Brooks Architect offers a generous benefits package and a warm and welcoming team environment.
If you’re a confident and strategic PR & Marketing professional, who’s passionate about architecture please send your CV, stating your notice period and salary expectations to pamela.lawrie@alisonbrooksarchitects.com.
Alison Brooks Architects is an equal opportunities employer.
[less..]Building Design: Alison Brooks lands York Castle Museum redevelopment
Building Design has published the announcement of our appointment as Lead Architect & Masterplanner for the York Castle Museum redevelopment.
Building Design has published the announcement of our appointment as Lead Architect & Masterplanner for the York Castle Museum redevelopment.
“The practice will work with Richard Griffiths Architects, Purcell Architecture and Todd Longstaff-Gowan Landscape Design, Real Studios, BDP, Appleyard and Trew, and BuroHappold Engineering on the project, described by the museum as multimillion pound.
York Castle Museum had shortlisted five practices for interview to lead the project: Alison Brooks, Purcell Architecture, Simpson & Brown, Stanton Williams and Wilkinson Eyre.”
To read the full article, click here.
[less..]Studio Coordinator / Receptionist
Alison Brooks Architects is looking for a studio coordinator/receptionist to join its growing studio in Kentish Town, London.
The studio coordinator/receptionist will be the first point of contact for visitors, clients and staff so you will be committed to creating an excellent first impression for all visitors, have an eye for detail, can do attitude and excellent communication skills.
Duties will include, but not limited to:
- helping to ensure the smooth day-to-day running of the office
- reception duties; including answering calls
- greeting clients, preparing meetings, managing office supplies, equipment and post
- liaising with external IT support, managing printers & printer supplies and maintenance contracts
- coordinating the office calendar and meeting room bookings
- ensuring company policies are maintained and updated accordingly including the practice handbook
- maintaining excellent office standards, ensuring a tidy environment at all times
- managing premises e.g. office renovations, desk moves
- maintaining company supplier contracts
- arranging CPDs
- managing or assisting with practice events, staff and client hospitality
- supporting the design team with diary management, including travel arrangements
- maintaining office supplies, stationery, kitchen, etc.
- managing the samples library
- collating/recording expenses and petty cash
- answering the telephone and directing calls as required
- supporting all employees with administrative tasks where required E.G printing, filing, archiving and other ad hoc duties
- maintaining and updating the office contacts database
Skills & experience
- prior studio coordinator/reception experience, ideally within a creative or design environment
- proficiency in Microsoft Office
- proficiency with Adobe Suite desirable
- excellent verbal and written communication with a strong attention to detail
- able to take initiative and work in a dynamic studio environment
- highly organised, proactive & professional
In return we offer a generous benefits package and a warm and welcoming team environment.
Alison Brooks Architects is an equal opportunities employer.
Alison Brooks Architects is looking for a studio coordinator/receptionist to join its growing studio in Kentish Town, London.
The studio coordinator/receptionist will be the first point of contact for visitors, clients and staff so you will be committed to creating an excellent first impression for all visitors, have an eye for detail, can do attitude and excellent communication skills.
Duties will include, but not limited to:
- helping to ensure the smooth day-to-day running of the office
- reception duties; including answering calls
- greeting clients, preparing meetings, managing office supplies, equipment and post
- liaising with external IT support, managing printers & printer supplies and maintenance contracts
- coordinating the office calendar and meeting room bookings
- ensuring company policies are maintained and updated accordingly including the practice handbook
- maintaining excellent office standards, ensuring a tidy environment at all times
- managing premises e.g. office renovations, desk moves
- maintaining company supplier contracts
- arranging CPDs
- managing or assisting with practice events, staff and client hospitality
- supporting the design team with diary management, including travel arrangements
- maintaining office supplies, stationery, kitchen, etc.
- managing the samples library
- collating/recording expenses and petty cash
- answering the telephone and directing calls as required
- supporting all employees with administrative tasks where required E.G printing, filing, archiving and other ad hoc duties
- maintaining and updating the office contacts database
Skills & experience
- prior studio coordinator/reception experience, ideally within a creative or design environment
- proficiency in Microsoft Office
- proficiency with Adobe Suite desirable
- excellent verbal and written communication with a strong attention to detail
- able to take initiative and work in a dynamic studio environment
- highly organised, proactive & professional
In return we offer a generous benefits package and a warm and welcoming team environment.
Alison Brooks Architects is an equal opportunities employer.
[less..]Surface Design Show: PechaKucha Evening
6.02.2019 18:30–20:30, Business Design Centre
Alison Brooks will be presenting at the Surface Design Show’s PechaKucha evening on the subject ‘Identitites and Boundaries – Site Specific Responses to Modern Architecture’.
Alison Brooks will be presenting at the Surface Design Show’s PechaKucha evening on the subject ‘Identitites and Boundaries – Site Specific Responses to Modern Architecture’.
The evening hosted by Chris Dyson will include: Lucia Berasaluce, Hantic Architects; Ben Cousins, Cousins & Cousins Architects; Simon Fraser, Hopkins Architects; Soraya Khan, Theis and Khan Architects; Nigel Ostime, Hawkins Brown; Stuart Piercy, Piercy and Co and Alex Scott-Whitby, ScottWhitbySTUDIO.
[less..]Privacy Policy
Who we are
Alison Brooks Architects (‘we’ or ‘us’ or ‘our’) gather and process your personal information in accordance with this privacy notice and in compliance with the relevant data protection Regulation and laws. This notice provides you with the necessary information regarding your rights and our obligations, and explains how, why and when we process your personal data.
Alison Brooks Architects registered office is at Unit 610 Highgate Studios, 53-79 Highgate Road, NW5 1TL London and we are a company registered in England and Wales under company number 4810339. We are registered on the Information Commissioner’s Office Register; registration number A8365277, and act as the data controller when processing your data.
Information That We Collect
Alison Brooks Architects processes your personal information to meet our legal, statutory and contractual obligations and to provide you with our products and services. We will never collect any unnecessary personal data from you and do not process your information in any way, other than as specified in this notice. Personal data we collect can include: name, date of birth, contact details, education and employment information and passport details.
How We Use Your Personal Data
Alison Brooks Architects takes your privacy very seriously and will never disclose, share or sell your data without your consent; unless required to do so by law. We only retain your data for as long as is necessary and for the purpose(s) specified in this notice. Where you have consented to us providing you with promotional offers and marketing, you are free to withdraw this consent at any time. The purposes and reasons for processing your personal data are detailed below:
- We collect your personal data in the performance of a contract or to provide a service and to ensure that orders are completed and can be sent out to your preferred address
- We collect and store your personal data as part of our legal obligation for business accounting and tax purposes
- We will occasionally send you marketing information where we have assessed that it is beneficial to you as a customer and in our interests. Such information will be non-intrusive and is processed on the grounds of legitimate interests
Your Rights
You have the right to access any personal information that Alison Brooks Architects processes about you and to request information about:
- What personal data we hold about you
- The purposes of the processing
- The categories of personal data concerned
- The recipients to whom the personal data has/will be disclosed
- How long we intend to store your personal data for
- If we did not collect the data directly from you, information about the source
If you believe that we hold any incomplete or inaccurate data about you, you have the right to ask us to correct and/or complete the information and we will strive to do so as quickly as possible; unless there is a valid reason for not doing so, at which point you will be notified.
You also have the right to request erasure of your personal data or to restrict processing (where applicable) in accordance with the data protection laws; as well as to object to any direct marketing from us. Where applicable, you have the right to data portability of your information and the right to be informed about any automated decision-making we may use.
If we receive a request from you to exercise any of the above rights, we may ask you to verify your identity before acting on the request; this is to ensure that your data is protected and kept secure.
Sharing and Disclosing Your Personal Information
We do not share or disclose any of your personal information without your consent, other than for the purposes specified in this notice or where there is a legal requirement. Alison Brooks Architects uses third-parties to provide the below services and business functions; however, all processors acting on our behalf only process your data in accordance with instructions from us and comply fully with this privacy notice, the data protection laws and any other appropriate confidentiality and security measures.
Marketing
Occasionally, Alison Brooks Architects would like to contact you with details on the services that we provide as well as news updates. If you consent to us using your contact details for this purpose, you have the right to modify or withdraw your consent at any time by using the opt-out/unsubscribe options or by contacting Alison Brooks Architects directly, here.
Cookies
We use cookies to provide statistical information regarding the use of our website. Such information will not identify you personally – it is statistical data about our visitors and their use of our website. This data does not identify any personal details. All computers can decline cookies, which can be done by activating the setting on your browser. Please note that should you choose to decline cookies, you may be unable to access some areas of our website.
Who we are
Alison Brooks Architects (‘we’ or ‘us’ or ‘our’) gather and process your personal information in accordance with this privacy notice and in compliance with the relevant data protection Regulation and laws. This notice provides you with the necessary information regarding your rights and our obligations, and explains how, why and when we process your personal data.
Alison Brooks Architects registered office is at Unit 610 Highgate Studios, 53-79 Highgate Road, NW5 1TL London and we are a company registered in England and Wales under company number 4810339. We are registered on the Information Commissioner’s Office Register; registration number A8365277, and act as the data controller when processing your data.
Information That We Collect
Alison Brooks Architects processes your personal information to meet our legal, statutory and contractual obligations and to provide you with our products and services. We will never collect any unnecessary personal data from you and do not process your information in any way, other than as specified in this notice. Personal data we collect can include: name, date of birth, contact details, education and employment information and passport details.
How We Use Your Personal Data
Alison Brooks Architects takes your privacy very seriously and will never disclose, share or sell your data without your consent; unless required to do so by law. We only retain your data for as long as is necessary and for the purpose(s) specified in this notice. Where you have consented to us providing you with promotional offers and marketing, you are free to withdraw this consent at any time. The purposes and reasons for processing your personal data are detailed below:
- We collect your personal data in the performance of a contract or to provide a service and to ensure that orders are completed and can be sent out to your preferred address
- We collect and store your personal data as part of our legal obligation for business accounting and tax purposes
- We will occasionally send you marketing information where we have assessed that it is beneficial to you as a customer and in our interests. Such information will be non-intrusive and is processed on the grounds of legitimate interests
Your Rights
You have the right to access any personal information that Alison Brooks Architects processes about you and to request information about:
- What personal data we hold about you
- The purposes of the processing
- The categories of personal data concerned
- The recipients to whom the personal data has/will be disclosed
- How long we intend to store your personal data for
- If we did not collect the data directly from you, information about the source
If you believe that we hold any incomplete or inaccurate data about you, you have the right to ask us to correct and/or complete the information and we will strive to do so as quickly as possible; unless there is a valid reason for not doing so, at which point you will be notified.
You also have the right to request erasure of your personal data or to restrict processing (where applicable) in accordance with the data protection laws; as well as to object to any direct marketing from us. Where applicable, you have the right to data portability of your information and the right to be informed about any automated decision-making we may use.
If we receive a request from you to exercise any of the above rights, we may ask you to verify your identity before acting on the request; this is to ensure that your data is protected and kept secure.
Sharing and Disclosing Your Personal Information
We do not share or disclose any of your personal information without your consent, other than for the purposes specified in this notice or where there is a legal requirement. Alison Brooks Architects uses third-parties to provide the below services and business functions; however, all processors acting on our behalf only process your data in accordance with instructions from us and comply fully with this privacy notice, the data protection laws and any other appropriate confidentiality and security measures.
Marketing
Occasionally, Alison Brooks Architects would like to contact you with details on the services that we provide as well as news updates. If you consent to us using your contact details for this purpose, you have the right to modify or withdraw your consent at any time by using the opt-out/unsubscribe options or by contacting Alison Brooks Architects directly, here.
Cookies
We use cookies to provide statistical information regarding the use of our website. Such information will not identify you personally – it is statistical data about our visitors and their use of our website. This data does not identify any personal details. All computers can decline cookies, which can be done by activating the setting on your browser. Please note that should you choose to decline cookies, you may be unable to access some areas of our website.
[less..]
Quality Assurance Statement
Alison Brooks Architects is a multidisciplinary firm specialising in urban planning, architecture, and design.
Our key objective is to seek excellence in every aspect of our work and practice. We aim to maintain honour and mutual respect with a professional approach in relations between clients, members of our company and collaborators. By so doing we seek to achieve a service appropriate to the needs of our client and to society at large.
We seek to create conditions where people of high ability and high ideals, who share in our aims and objectives, are attracted to work with us. We encourage creativity, skill sharing, team work, professional and personal development. We operate in a manner that allows people freedom and flexibility to use their skills to the full.
We continually seek to improve our performance and therefore the service given to our clients. It is our policy to give clear instructions, which are necessary to facilitate the planning, and execution of projects to the required quality and to meet the requirements of BS EN ISO 9001.
Project Quality Plan
QA arrangements for this project would involve a Project Quality Plan (PQP) established at the beginning of the project. The PQP includes detailed project information outlining the requirements of the brief, set project objectives, budget, preliminary project programmes and schedules and the organization of resources. The PQP records any client changes with respect to this information. The PQP identifies information, as it is to be prepared at specific design stages and records relevant internal checking and approval procedures. The PQP records the structure of the project filing system of paper hard copies, digital computer files, file archiving and back-up procedures. The PQP is regularly reviewed and revised as necessary to suit the changing demands of the project.
In addition to the PQP file ABA regularly reviews the procedures for setting out the processes of project work, the responsibilities for them and the type and methods in which records are kept.
Approach
In order to maintain this approach to produce innovative, high quality work, it is necessary to ensure that ABA protocols are followed to make the most efficient use of time to maximise time for design and delivery. The following quality control and management procedures are implemented through from concept to post completion of each project to ensure that quality is maintained and the delivery of each project is assessed after completion in order to improve services in the future.
ABA’s design approach is intensely site and client specific, drawing from the broader cultural context of each project to produce highly inventive work that seeks to communicate with a wide audience. The team defines this as ‘cross-fertilisation’, integrating urban design, landscape, and interiors with disciplines outside conventional realms of architecture. This approach has generated an award-winning body of work noted for its inspired manipulation of space, inventive use of materials, clear structural expression and the ability to create profound emotional and sensory experiences for its users.
Our client base is not unanimously in favour of formal Quality Assurance (QA) arrangements which has to date not encouraged us to seek accreditation. ABA does however have several systems in place to monitor project quality.
Resourcing
Alison Brooks Architects are a medium sized practice of over 25 architectural staff and one office administrator, dedicated to excellence in all aspects of the practice’s work. For this project Alison Brooks as project design leader will be supported by technical and administrative services of a dedicated project architect who will provide a single point client contact. Other support will be added to the team as and when necessary.
Project Method Statement
Alison Brooks Architect’s work is conducted according to the terms and conditions of RIBA Standard Forms of Appointment and in alignment with the RIBA Plan of Work modified to meet the specific requirements of a given client’s brief. At completion of each Work Stage a client presentation will be prepared which may be accompanied by a cost study (by others) appropriate to the stage. Client approval will be sought prior to proceeding to any subsequent stage. ABA encourages a team approach from the initial stages of any project including public consultation, as well as requests for environmentally sustainable design solutions.
Programme Control
Realistic planning of design stages, allowing adequate periods for cost analysis, consultant input and client approval is essential to achieving project program targets. All potential obstacles to project progress must be identified at the earliest stages, such statutory consents or in the case of existing buildings, special consideration to be made for building structure, mechanical services and accessibility. This, combined with a clear team commitment to communication and adherence to deadlines, will minimise programme slippage. In previous projects ABA has consistently produced design and production information within extremely tight time frames and well within client needs.
Communication
Excellent design and project execution results from an excellent client-architect relationship and consistent, thorough and open communication amongst the project team for the duration of a project. Clear lines of communication are established at the outset of the project as well as an overall project programme and project team meeting schedule. Meeting are generally minuted by ABA unless other parties are assuming this role and distributed to the client and relevant parties. All ABA telephone conversations are noted and when necessary, distributed. All correspondence with consultants and statutory and other bodies are copied to the client. ABA maintains open communication within the project team, briefing individuals for tasks and clarifying the methods to be used as appropriate to the work at hand.
Project Filing
As outlined in the PQP a full paper filing system is maintained throughout the project in addition to all digitally saved files to ensure a clear audit trail relating to all decisions and correspondence. All digitally saved files and project work are regularly backed up and where necessary off-site storage arrangements are made. Standard systems of drawing revisions and drawing issue records are also maintained in full.
Project Reviews
ABA regularly conducts formal internal reviews of project work carried out by members of staff. These reviews are used to monitor project performance against the requirements of the PQP, and that overall ABA project standards are maintained. It is at this time that technical aspects of the design including health and safety are checked and verified. ABA internal reviews are minuted and filed with project data to ensure continuity.
Alison Brooks Architects is a multidisciplinary firm specialising in urban planning, architecture, and design.
Our key objective is to seek excellence in every aspect of our work and practice. We aim to maintain honour and mutual respect with a professional approach in relations between clients, members of our company and collaborators. By so doing we seek to achieve a service appropriate to the needs of our client and to society at large.
We seek to create conditions where people of high ability and high ideals, who share in our aims and objectives, are attracted to work with us. We encourage creativity, skill sharing, team work, professional and personal development. We operate in a manner that allows people freedom and flexibility to use their skills to the full.
We continually seek to improve our performance and therefore the service given to our clients. It is our policy to give clear instructions, which are necessary to facilitate the planning, and execution of projects to the required quality and to meet the requirements of BS EN ISO 9001.
Project Quality Plan
QA arrangements for this project would involve a Project Quality Plan (PQP) established at the beginning of the project. The PQP includes detailed project information outlining the requirements of the brief, set project objectives, budget, preliminary project programmes and schedules and the organization of resources. The PQP records any client changes with respect to this information. The PQP identifies information, as it is to be prepared at specific design stages and records relevant internal checking and approval procedures. The PQP records the structure of the project filing system of paper hard copies, digital computer files, file archiving and back-up procedures. The PQP is regularly reviewed and revised as necessary to suit the changing demands of the project.
In addition to the PQP file ABA regularly reviews the procedures for setting out the processes of project work, the responsibilities for them and the type and methods in which records are kept.
Approach
In order to maintain this approach to produce innovative, high quality work, it is necessary to ensure that ABA protocols are followed to make the most efficient use of time to maximise time for design and delivery. The following quality control and management procedures are implemented through from concept to post completion of each project to ensure that quality is maintained and the delivery of each project is assessed after completion in order to improve services in the future.
ABA’s design approach is intensely site and client specific, drawing from the broader cultural context of each project to produce highly inventive work that seeks to communicate with a wide audience. The team defines this as ‘cross-fertilisation’, integrating urban design, landscape, and interiors with disciplines outside conventional realms of architecture. This approach has generated an award-winning body of work noted for its inspired manipulation of space, inventive use of materials, clear structural expression and the ability to create profound emotional and sensory experiences for its users.
Our client base is not unanimously in favour of formal Quality Assurance (QA) arrangements which has to date not encouraged us to seek accreditation. ABA does however have several systems in place to monitor project quality.
Resourcing
Alison Brooks Architects are a medium sized practice of over 25 architectural staff and one office administrator, dedicated to excellence in all aspects of the practice’s work. For this project Alison Brooks as project design leader will be supported by technical and administrative services of a dedicated project architect who will provide a single point client contact. Other support will be added to the team as and when necessary.
Project Method Statement
Alison Brooks Architect’s work is conducted according to the terms and conditions of RIBA Standard Forms of Appointment and in alignment with the RIBA Plan of Work modified to meet the specific requirements of a given client’s brief. At completion of each Work Stage a client presentation will be prepared which may be accompanied by a cost study (by others) appropriate to the stage. Client approval will be sought prior to proceeding to any subsequent stage. ABA encourages a team approach from the initial stages of any project including public consultation, as well as requests for environmentally sustainable design solutions.
Programme Control
Realistic planning of design stages, allowing adequate periods for cost analysis, consultant input and client approval is essential to achieving project program targets. All potential obstacles to project progress must be identified at the earliest stages, such statutory consents or in the case of existing buildings, special consideration to be made for building structure, mechanical services and accessibility. This, combined with a clear team commitment to communication and adherence to deadlines, will minimise programme slippage. In previous projects ABA has consistently produced design and production information within extremely tight time frames and well within client needs.
Communication
Excellent design and project execution results from an excellent client-architect relationship and consistent, thorough and open communication amongst the project team for the duration of a project. Clear lines of communication are established at the outset of the project as well as an overall project programme and project team meeting schedule. Meeting are generally minuted by ABA unless other parties are assuming this role and distributed to the client and relevant parties. All ABA telephone conversations are noted and when necessary, distributed. All correspondence with consultants and statutory and other bodies are copied to the client. ABA maintains open communication within the project team, briefing individuals for tasks and clarifying the methods to be used as appropriate to the work at hand.
Project Filing
As outlined in the PQP a full paper filing system is maintained throughout the project in addition to all digitally saved files to ensure a clear audit trail relating to all decisions and correspondence. All digitally saved files and project work are regularly backed up and where necessary off-site storage arrangements are made. Standard systems of drawing revisions and drawing issue records are also maintained in full.
Project Reviews
ABA regularly conducts formal internal reviews of project work carried out by members of staff. These reviews are used to monitor project performance against the requirements of the PQP, and that overall ABA project standards are maintained. It is at this time that technical aspects of the design including health and safety are checked and verified. ABA internal reviews are minuted and filed with project data to ensure continuity.
[less..]Evening Standard: Homes & Property
Alison Brooks was interviewed by the Evening Standard on her life in Queens Park, her Victorian semi-detached house, her decor and her favourite furniture.
Arch Daily: 30 Most Influential Architects in London ReCasting The Smile East Parkside
Alison Brooks has been named by Arch Daily’s as one of the 30 most influential architects in London.
Alison Brooks has been named by Arch Daily’s as one of the 30 most influential architects in London.
“The founder of Alison Brooks Architects has been praised for her installation at the Venice Architecture Biennale, while also overseeing major works such as The Smile, and the first high-rise for the Greenwich Peninsula in London.”
To read the full article, click here.
[less..]University of Toronto: Home and Away Lecture Series
21.11.2018 18:30–20:00, John H. Daniels Faculty of Architecture, Landscape, and Design
Alison Brooks has been invited by the University of Toronto to provide a public lecture as part of the Daniels’ Home and Away lecture series.
Alison Brooks has been invited by the University of Toronto to provide a public lecture as part of the Daniels’ Home and Away lecture series.
Engaging broad, timely topics the John H. Daniels Faculty of Architecture, Landscape, and Design’s Home and Away lecture series connects the wealth of expertise within the Daniels Faculty community with an international, multidisciplinary network of designers, scholars, artists, and curators.
In Alison’s guest lecture she will be joined by Brigitte Shim, Professor at John H. Daniels Faculty of Architecture and Principal of Shim-Sutcliffe Architects, widely regarded as one of the most innovative and successful architectural practices in Canada.
[less..]FT Series: Venice Biennale 2018 ReCasting
Alison Brooks was interviewed by the Financial Times, ahead of the unveiling of the 16th International Architecture Exhibition – La Biennale di Venezia on 23 May.
Alison Brooks was interviewed by the Financial Times, ahead of the unveiling of the 16th International Architecture Exhibition – La Biennale di Venezia on 23 May.
Alison Brooks Architects have been invited by Curators Yvonne Farrell and Shelley McNamara to participate at the 16th International Architecture Exhibition – La Biennale di Venezia, running from 26 May to 25 November 2018. The theme for Biennale Architettura 2018 is FREESPACE, a word which describes a generosity of spirit and a sense of humanity at the core of architecture’s agenda.
[less..]
16th International Architecture Exhibition – La Biennale di Venezia
26.05.2018—25.11.2018
Alison Brooks Architects have been invited to participate at the 16th International Architecture Exhibition – La Biennale di Venezia curated by Yvonne Farrell and Shelley McNamara. The 16th Exhibition runs from 26 May to 25 November 2018. Details of our involvement will be unveiled on the 23rd May.
Alison Brooks Architects have been invited to participate at the 16th International Architecture Exhibition – La Biennale di Venezia curated by Yvonne Farrell and Shelley McNamara. The 16th Exhibition runs from 26 May to 25 November 2018. Details of our involvement will be unveiled on the 23rd May.
[less..]Part I Architectural Assistant
Alison Brooks Architects is recruiting a Part-I architectural assistant to join its London team.
Alison Brooks Architects are internationally recognised for producing high-quality architecture that inventively responds to the context and culture of each project. Our architects provide a bespoke service to each client, working collaboratively with world-class expert consultants to provide a fully integrated design service, and as such candidates must possess, at a minimum the below experience, skills and technical expertise:
Minimum requirements
- bachelors degree from RIBA accredited school of architecture
- previous experience in an architectural studio an advantage
- proficient 2D, 3D design and visualisation skills
- excellent design skills
- Revit skills are an advantage
- highly proficient in InDesign and Photoshop
- excellent verbal and written communication
- excellent coordination and organisational skills
The candidate will be based at our Highgate studio but may be required to travel and be based on site as and when necessary. Candidates must be eligible to work in the UK.
Please submit a CV and concise portfolio in a PDF format not to exceed 5MB to careers@alisonbrooksarchitects.com. We will not accept hard copies.
Alison Brooks Architects is an equal opportunities employer and treats all job applicants equally, irrespective of race, ethnicity, gender, sexual orientation, marital status, age, disability, beliefs or religion.
Alison Brooks Architects is recruiting a Part-I architectural assistant to join its London team.
Alison Brooks Architects are internationally recognised for producing high-quality architecture that inventively responds to the context and culture of each project. Our architects provide a bespoke service to each client, working collaboratively with world-class expert consultants to provide a fully integrated design service, and as such candidates must possess, at a minimum the below experience, skills and technical expertise:
Minimum requirements
- bachelors degree from RIBA accredited school of architecture
- previous experience in an architectural studio an advantage
- proficient 2D, 3D design and visualisation skills
- excellent design skills
- Revit skills are an advantage
- highly proficient in InDesign and Photoshop
- excellent verbal and written communication
- excellent coordination and organisational skills
The candidate will be based at our Highgate studio but may be required to travel and be based on site as and when necessary. Candidates must be eligible to work in the UK.
Please submit a CV and concise portfolio in a PDF format not to exceed 5MB to careers@alisonbrooksarchitects.com. We will not accept hard copies.
Alison Brooks Architects is an equal opportunities employer and treats all job applicants equally, irrespective of race, ethnicity, gender, sexual orientation, marital status, age, disability, beliefs or religion.
[less..]Studio Coordinator / Receptionist
Alison Brooks Architects is looking for a studio coordinator/receptionist to join its team in Kentish Town, London.
The studio coordinator/receptionist will be the first point of contact for visitors, clients and staff so you will need to ensure the smooth running of the space and be committed to maintaining an excellent first impression for all visitors to the practice.
The successful candidate must have an excellent eye for detail, can do attitude and show a high level of initiative as well as being confident with excellent communication skills.
Duties will include, but not limited to:
- helping to ensure the smooth day-to-day running of the office
- reception duties; including answering calls, greeting clients, preparing meetings, managing office supplies, equipment and post
- liaison with external IT support, managing printers & printer supplies and maintenance contracts
- coordinating the office calendar and meeting room bookings
- ensure company policies are maintained and updated accordingly including the practice handbook
- maintain excellent office standards, ensuring a tidy environment at all times
- oversee ad-hoc projects e.g. office renovations, desk moves
- maintaining company supplier contracts
- arranging CPDs
- coordinating maintenance/repair work for the studio space
- supporting the design team with diary management, including travel arrangements
- maintain office stock, stationary, kitchen cupboards etc.
- managing the samples library
- collating/recording expenses and petty cash
- answering the telephone and directing calls as required
- support all employees with administrative tasks where required e.g. printing, filing, archiving and other ad-hoc duties
- maintaining and updating the office contacts database
Skills & experience
- prior studio coordinator/reception experience, ideally within a creative or design environment
- proficiency in Microsoft Office
- proficiency with Adobe Suite
- excellent verbal and written communication with a strong attention to detail
- able to take initiative and work in a dynamic studio environment
- highly organised, proactive & professional
To apply please email a CV to careers@alisonbrooksarchitects.com.
Alison Brooks Architects is looking for a studio coordinator/receptionist to join its team in Kentish Town, London.
The studio coordinator/receptionist will be the first point of contact for visitors, clients and staff so you will need to ensure the smooth running of the space and be committed to maintaining an excellent first impression for all visitors to the practice.
The successful candidate must have an excellent eye for detail, can do attitude and show a high level of initiative as well as being confident with excellent communication skills.
Duties will include, but not limited to:
- helping to ensure the smooth day-to-day running of the office
- reception duties; including answering calls, greeting clients, preparing meetings, managing office supplies, equipment and post
- liaison with external IT support, managing printers & printer supplies and maintenance contracts
- coordinating the office calendar and meeting room bookings
- ensure company policies are maintained and updated accordingly including the practice handbook
- maintain excellent office standards, ensuring a tidy environment at all times
- oversee ad-hoc projects e.g. office renovations, desk moves
- maintaining company supplier contracts
- arranging CPDs
- coordinating maintenance/repair work for the studio space
- supporting the design team with diary management, including travel arrangements
- maintain office stock, stationary, kitchen cupboards etc.
- managing the samples library
- collating/recording expenses and petty cash
- answering the telephone and directing calls as required
- support all employees with administrative tasks where required e.g. printing, filing, archiving and other ad-hoc duties
- maintaining and updating the office contacts database
Skills & experience
- prior studio coordinator/reception experience, ideally within a creative or design environment
- proficiency in Microsoft Office
- proficiency with Adobe Suite
- excellent verbal and written communication with a strong attention to detail
- able to take initiative and work in a dynamic studio environment
- highly organised, proactive & professional
To apply please email a CV to careers@alisonbrooksarchitects.com.
[less..]
Architecture Masters
Alison Brooks was interviewed by Owen Wainhouse for episode 11 of Architecture Masters, the new podcast from the London Festival of Architecture.[more..]
Alison Brooks was interviewed by Owen Wainhouse for episode 11 of Architecture Masters, the new podcast from the London Festival of Architecture.
In this episode Alison talks about her early experience, her career, current projects and housing in Britain.
[less..]
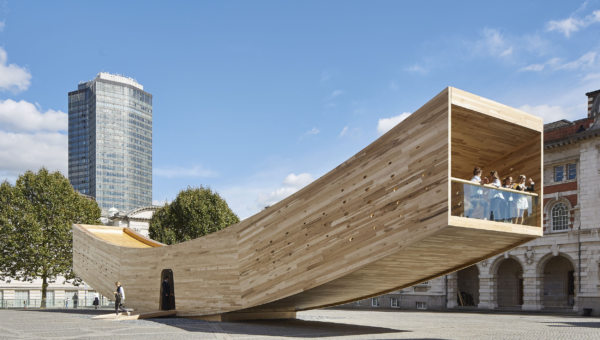
The Smile wins the World Architecture Festival 2017 ‘Display’ award The Smile
The Smile has been awarded the World Architecture Festival’s 2017 Display Award after a vigorous judging process in Berlin on 15 November.
The Smile has been awarded the World Architecture Festival’s 2017 Display Award after a vigorous judging process in Berlin on 15 November.
Alison Brooks Architects collaborated with The American Hardwood Export Council (AHEC), Arup and the London Design Festival to present this cross-laminated tulipwood structure.
The Smile is one of the Festival’s Landmark Projects in 2016, and was inhabited and explored by the public. The spectacular, curved, tubular timber structure measured 3.5m high, 4.5m wide and 34m long and was effectively a beam curving up at both ends. Showcasing the structural and spatial potential of cross-laminated American tulipwood, The Smile was the first ever ‘mega-tube’ made with construction-sized panels of hardwood CLT.
[less..]
US Modernist Radio #31 – Alison Brooks
Alison Brooks was interviewed by US Modernist Radio’s George Smart on her career development, her achievements and also on the development of housing in Britain.
Alison Brooks was interviewed by US Modernist Radio’s George Smart on her career development, her achievements and also on the development of housing in Britain.
US Modernist Radio talk and laugh with people who enjoy, own, create, dream about, preserve, love, and hate Modernist architecture, the most exciting and controversial buildings in the world.
The podcast is free to download from iTunes.
[less..]Ely Court selected as EU Mies Award 2017 finalist Ely Court
ABA’s Ely Court has been selected as one of just five finalists from a shortlist of 40 for the prestigious 2017 European Union Prize for Contemporary Architecture – Mies van der Rohe Award. [more..]
ABA’s Ely Court has been selected as one of just five finalists from a shortlist of 40 for the prestigious 2017 European Union Prize for Contemporary Architecture – Mies van der Rohe Award. Ely Court is a 43-dwelling mixed-tenure scheme for London’s South Kilburn Estate Regeneration Masterplan for Brent Council.
The European Commission and the Fundació Mies van der Rohe announced the five finalists at a press conference on 15th February at the Mies van der Rohe Pavilion.
Stephen Bates, architect and Chairman of the Jury said: “Our instincts could be summed up by the words of Peter Smithson: ‘things need to be ordinary and heroic at the same time’. We were looking for an ordinariness whose understated lyricism is full of potential”.
Malgorzata Omilanowska, art historian, former Minister of Culture in Poland and member of the Jury, said: “social housing, memory and the problem of context and new constructions in the old city centres have proven to be important to us as a Jury. The finalist works show the problematic of our time; what has happened in the last year reveals the really deep problem of populism and the lack of memory. These 5 projects show the problem that we face as citizens, not only as architecture specialists, but as members of today’s society.”
Anna Ramos, Director of the Fundació Mies van der Rohe, said: “The Jury’s selection consolidates the European Union Prize for Contemporary Architecture—Mies van der Rohe Award as a strategic element by which to promote research into, debate on and dissemination of contemporary architecture in Europe. Issues such as collective housing, the complexity of the European city—both contemporary and historical—and the ability of architecture to create symbolic spaces provide us with the opportunity to extend the debate on the finalist works beyond architectural circuits, because they respond to the concerns of today’s European society.”
The Prize is awarded biennially to works completed within the previous two years. The principal objectives are to achieve a thorough understanding of the transformation of Europe’s built environment; to recognize and commend excellence and innovation in the field of architecture and to draw attention to the important contribution of European professionals in the development of new ideas, the clients who support them and the citizens that enjoy them. The Jury will visit the five works in April and the Prize Winner and the Emerging Architect Winner will be announced in Brussels on 16th May. The process will culminate with the Awards Ceremony on 26th May at the Mies van der Rohe Pavilion, marking several days of Open Doors throughout Europe during which sites of the shortlisted works will be open for visits by the general public.
The four other finalists are:
- deFlatKleiburg, Amsterdam, by NL Architects and XVW architectuur, Amsterdam
- Kannikegården, Ribe, by Lundgaard &Tranberg Architects, Copenhagen
- Katyn Museum, Warsaw, by BBGK Architekci, Warsaw
- Rivesaltes Memorial Museum, Rivesaltes/Ribesaltes, by Rudy Ricciotti, Bandol
[less..]
La Biennale di Venezia Exhibition Ely Court City (e) State Kilburn Quarter Unity Place
28.05.2016—27.11.2016, Palazzo Mora
ABA is participating in the Time-Space-Existence exhibition at the Palazzo Mora, along with 100 other established and emerging practices from a range of countries and cultures. In the exhibition ‘City(e)State’, Alison Brooks Architects documents the evolution of state-sponsored housing architecture as a reflection of the social, economic and political values of the day.
ABA is participating in the Time-Space-Existence exhibition at the Palazzo Mora, along with 100 other established and emerging practices from a range of countries and cultures. In the exhibition ‘City(e)State’, Alison Brooks Architects documents the evolution of state-sponsored housing architecture as a reflection of the social, economic and political values of the day.
The exhibition uncovers qualities found in Britain’s monumental urban housing estates, and how these have become synonymous with economic and social segregation. These are examined in relation to four specific urban paradigms found in a north London neighbourhood: 1890s suburb; 1960s modernist estate; contemporary masterplan; and intensified, ‘ideal’ future.
The practice considers housing design to be the most fundamental form of city-building, constituting urban form, civic space and community identity as well as the intimate space of dwelling. ABA’s own work in housing explores new typologies, identities and hybrid uses as vehicles for urban transformation.
“As catalysts for social diversity and inclusiveness, housing architecture can be reconceived as civic buildings of the everyday,” says Alison Brooks, principal and creative director of ABA. “A strategy of proactive council involvement as commissioners and stewards of urban design offers an alternative model for development to purely market-led regeneration.”
The Venice installation will include ABA’s ongoing work with the London Borough of Brent on the regeneration of South Kilburn Estate, one of north London’s largest modernist housing estates. Here, the Council is leading a 15 year masterplan to reintegrate the community, its architecture and public spaces into the fabric of the city. The Council’s plans new projects embed diversity, with a 50/50 mix of social and private housing. Ten London architects have been working in the regeneration including three competition winning schemes by Alison Brooks Architects.
“Our three South Kilburn projects – one complete, one under construction and one planned – recharge streets as a forum for public life framed by higher density, equitable housing. Our work supports the local authority’s renewed commitment to delivering long-term social and urban value.” says Brooks.
“Time Space Existence” at the 15th International Architecture Exhibition, 28 May – 27 November 2016. Palazzo Mora, Str. Nuova, 3659, 30121 Venezia, Italy.
[less..]